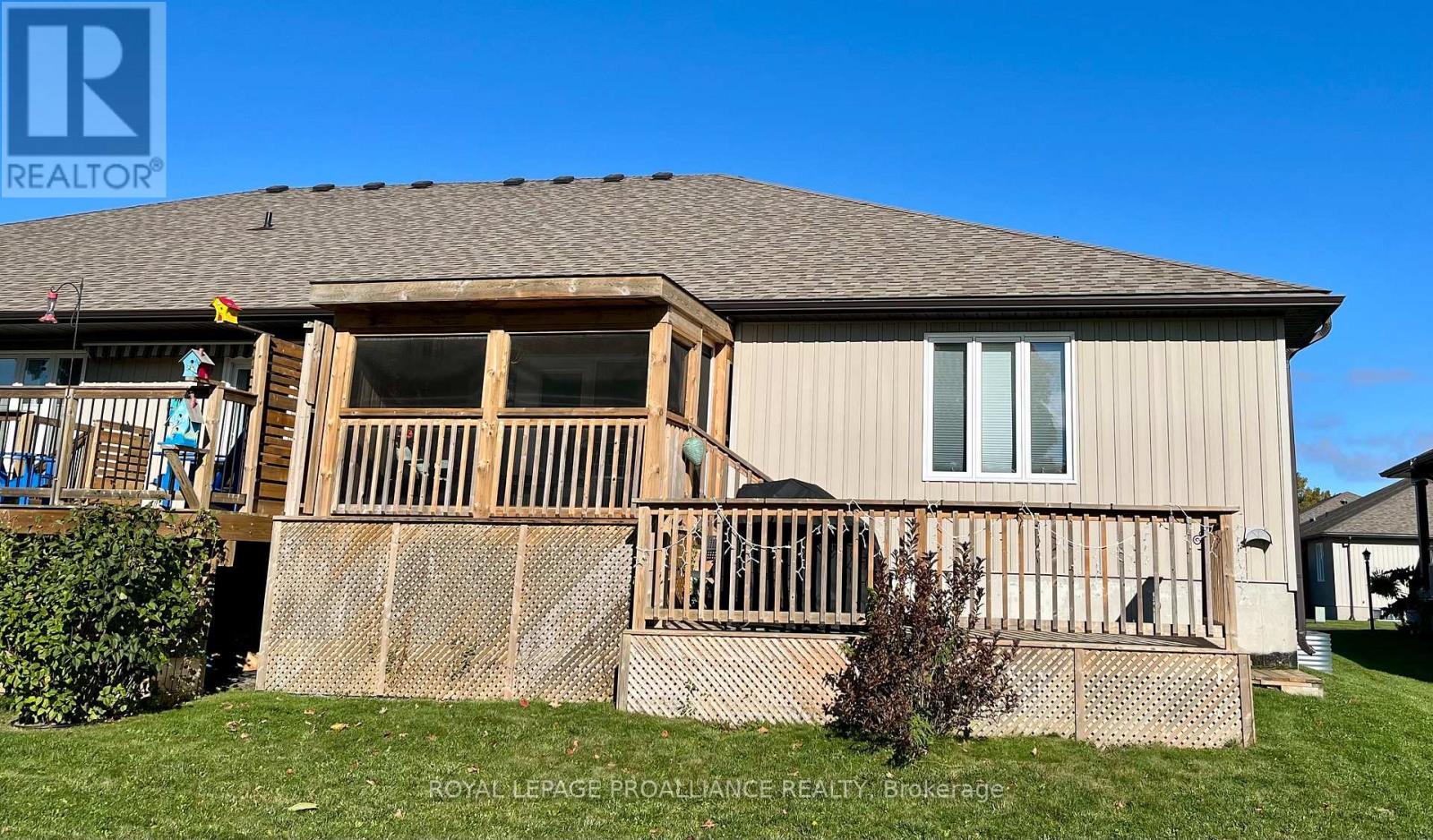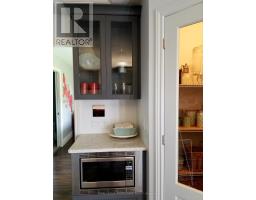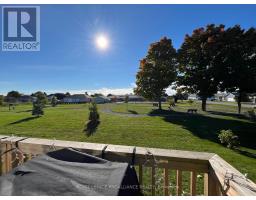81 Conger Drive Prince Edward County, Ontario K0K 3L0
$629,900
This beautiful Villa backs on the parkland in Wellington on the Lake. Featuring 3 bathrooms, gas fireplace, large modern kitchen with gas stove, wine fridge, backsplash, walk-in pantry, main floor laundry, 2 car garage and a 2-tier deck with the top screened in, overlooking the Friendship Park. No worries about cutting your lawn as it is done for you as well as the opening and closing of the sprinkler system that covers the front yard, side yard and back yard. Fully finished lower level offers a large rec room, bedroom, office and a full bathroom, the perfect place for friends and family to stay. The Millennium Trail, restaurants, wineries, breweries, shopping and Wellington beach are located near the development. Too many upgrades to list on here, please see feature sheet. Wonderful neighbours, plenty of social activities, the private Rec Centre features an outdoor heated pool, a library, a gym, banquet room, special events, endless classes and much more. You can be as busy as you like or just relax and enjoy the County! **** EXTRAS **** *legal description continued - PLAN 119 AS IN EC35123 TOGETHER WITH AN EASEMENT OVER BLOCKS 145-149 PLAN 47M12 AS IN EC42051 COUNTY OF PRINCE EDWARD (id:50886)
Property Details
| MLS® Number | X11934095 |
| Property Type | Single Family |
| Community Name | Wellington |
| Amenities Near By | Beach, Place Of Worship |
| Community Features | Community Centre |
| Equipment Type | Water Heater - Tankless |
| Features | Level Lot, Carpet Free, Sump Pump |
| Parking Space Total | 4 |
| Pool Type | Inground Pool |
| Rental Equipment Type | Water Heater - Tankless |
| Structure | Deck, Porch |
Building
| Bathroom Total | 3 |
| Bedrooms Above Ground | 2 |
| Bedrooms Below Ground | 1 |
| Bedrooms Total | 3 |
| Amenities | Fireplace(s) |
| Appliances | Garage Door Opener Remote(s), Water Heater - Tankless, Dishwasher, Dryer, Garage Door Opener, Microwave, Refrigerator, Stove, Washer, Wine Fridge |
| Architectural Style | Bungalow |
| Basement Development | Finished |
| Basement Type | Full (finished) |
| Construction Style Attachment | Attached |
| Cooling Type | Central Air Conditioning |
| Exterior Finish | Stone, Vinyl Siding |
| Fire Protection | Smoke Detectors |
| Fireplace Present | Yes |
| Fireplace Total | 1 |
| Foundation Type | Poured Concrete |
| Half Bath Total | 1 |
| Heating Fuel | Natural Gas |
| Heating Type | Forced Air |
| Stories Total | 1 |
| Size Interior | 1,100 - 1,500 Ft2 |
| Type | Row / Townhouse |
| Utility Water | Municipal Water |
Parking
| Attached Garage |
Land
| Acreage | No |
| Land Amenities | Beach, Place Of Worship |
| Landscape Features | Lawn Sprinkler |
| Sewer | Sanitary Sewer |
| Size Depth | 109 Ft ,10 In |
| Size Frontage | 40 Ft ,1 In |
| Size Irregular | 40.1 X 109.9 Ft |
| Size Total Text | 40.1 X 109.9 Ft|under 1/2 Acre |
Rooms
| Level | Type | Length | Width | Dimensions |
|---|---|---|---|---|
| Basement | Recreational, Games Room | 8.79 m | 4.27 m | 8.79 m x 4.27 m |
| Basement | Bedroom | 3.36 m | 4.03 m | 3.36 m x 4.03 m |
| Basement | Office | 3.61 m | 2.81 m | 3.61 m x 2.81 m |
| Basement | Other | 2.43 m | 7.69 m | 2.43 m x 7.69 m |
| Main Level | Foyer | 4.72 m | 3.35 m | 4.72 m x 3.35 m |
| Main Level | Living Room | 6.096 m | 4.03 m | 6.096 m x 4.03 m |
| Main Level | Dining Room | 2.13 m | 5.18 m | 2.13 m x 5.18 m |
| Main Level | Kitchen | 4.11 m | 5.18 m | 4.11 m x 5.18 m |
| Main Level | Bedroom | 3.01 m | 3.01 m | 3.01 m x 3.01 m |
| Main Level | Primary Bedroom | 3.96 m | 3.35 m | 3.96 m x 3.35 m |
Utilities
| Cable | Installed |
| Sewer | Installed |
Contact Us
Contact us for more information
Michelle D Norlock
Salesperson
www.facebook.com/profile.php?id=100087634962386
294 Main Street
Wellington, Ontario K0K 3L0
(613) 399-2700
(613) 399-3372
www.discoverroyallepage.com/
Meg Timewell
Salesperson
294 Main Street
Wellington, Ontario K0K 3L0
(613) 399-2700
(613) 399-3372
www.discoverroyallepage.com/



















































