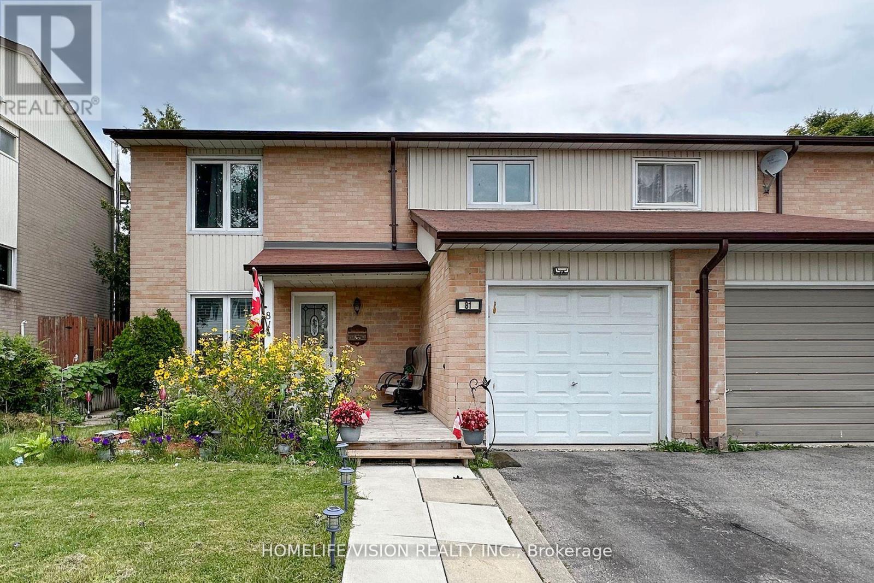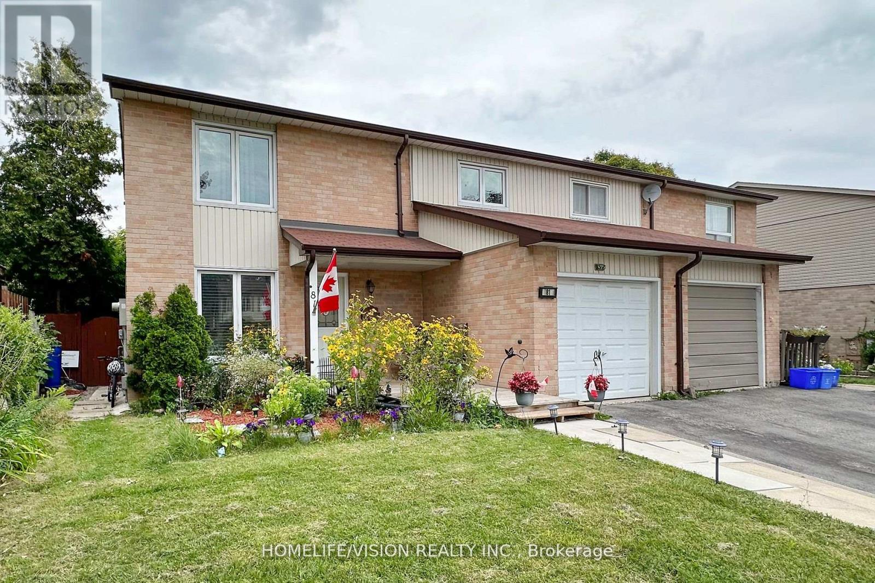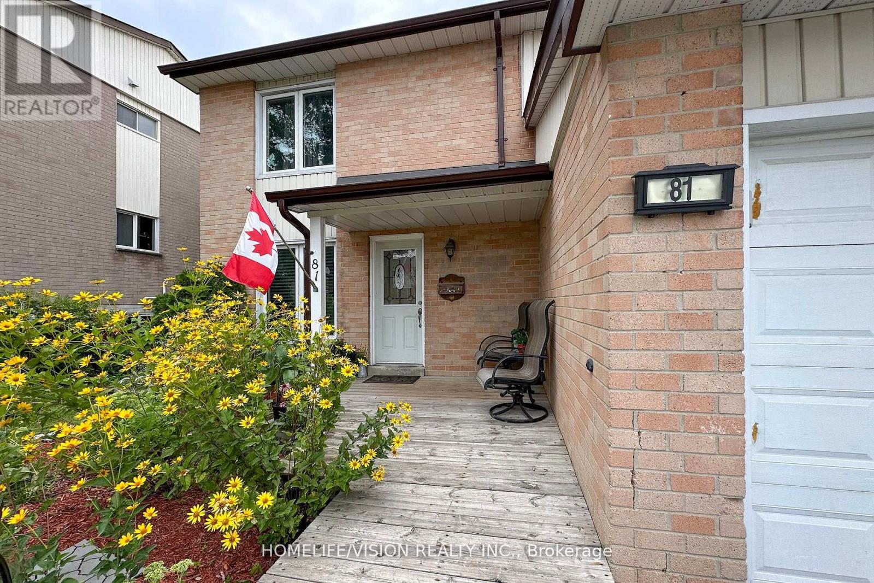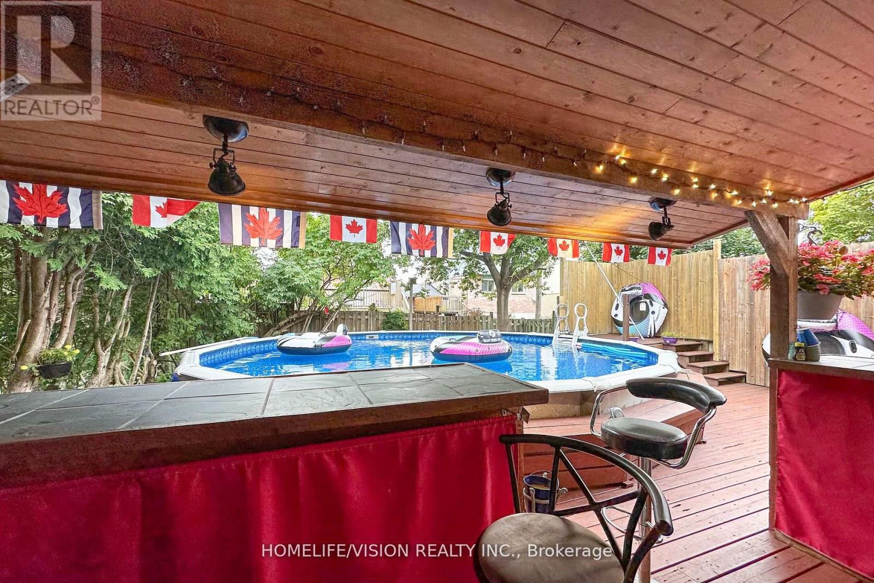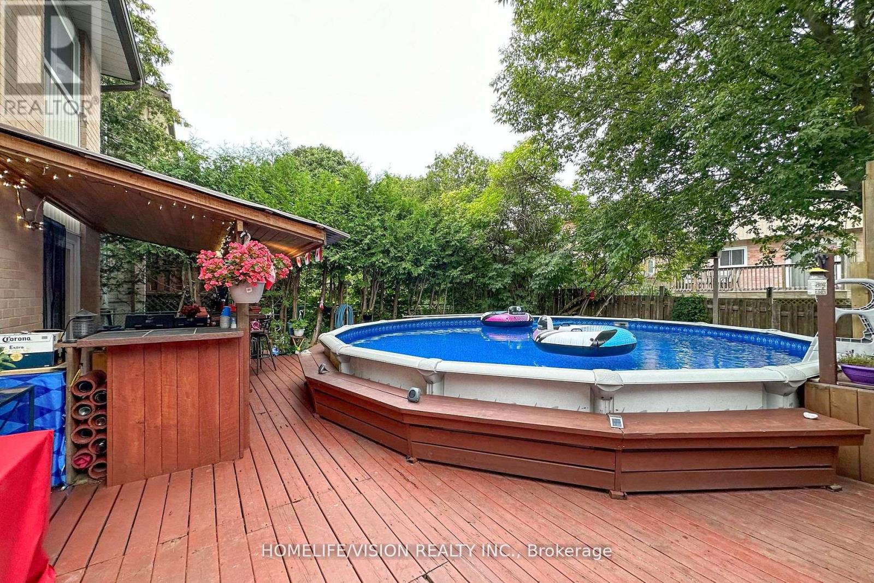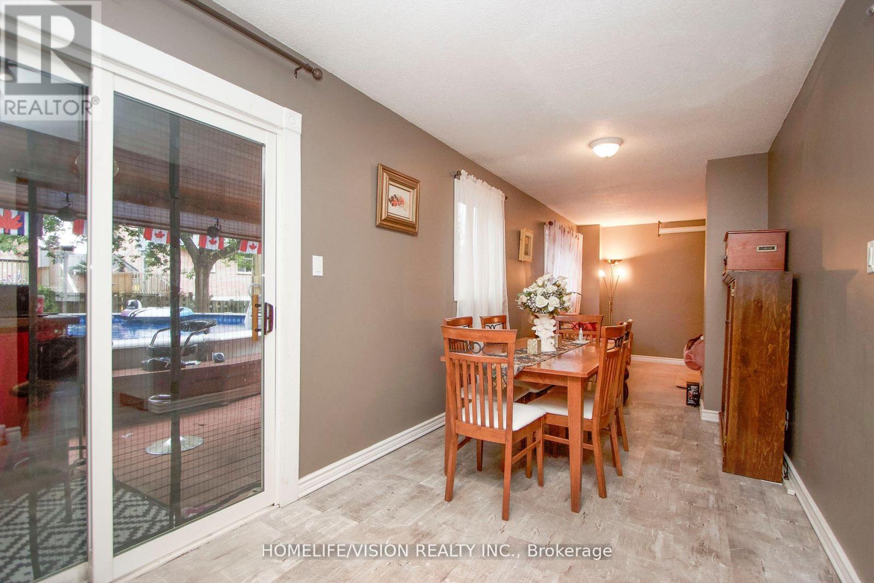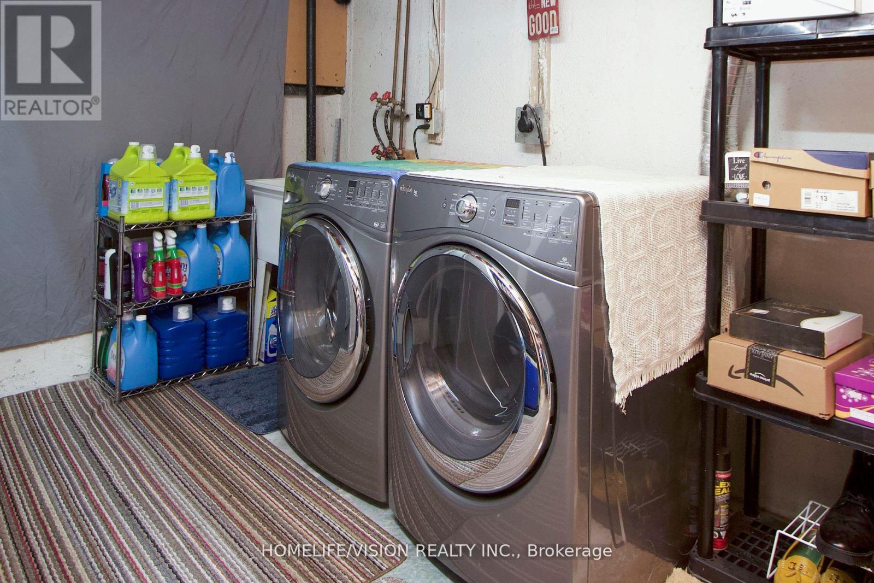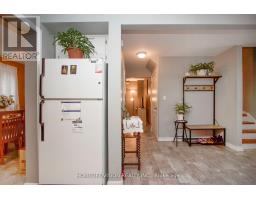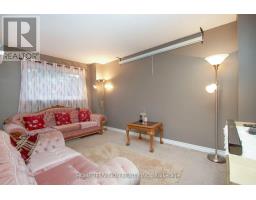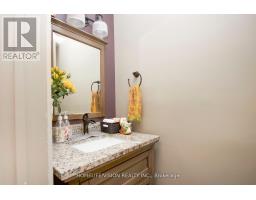81 Doreen Crescent Clarington, Ontario L1C 3W6
5 Bedroom
3 Bathroom
1,500 - 2,000 ft2
Above Ground Pool
Central Air Conditioning
Forced Air
$799,000
Well Maintained 4 Large Bedrooms Home. Closed to Montessori, public and catholic schools, highway 401, Rec center, and future Bowmanville Go Station. 4 Bedrooms on the second floor plus one large Bedroom in the basement that can be used as an in-law. Move in ready. This Home provide lots of rooms for everyone including guess. The Garage and Driveway gives ample room for parking and storage, can hold up to 2 cars in the driveway. Large Above Ground Pool (id:50886)
Property Details
| MLS® Number | E12129170 |
| Property Type | Single Family |
| Community Name | Bowmanville |
| Features | Carpet Free, In-law Suite |
| Parking Space Total | 3 |
| Pool Type | Above Ground Pool |
Building
| Bathroom Total | 3 |
| Bedrooms Above Ground | 4 |
| Bedrooms Below Ground | 1 |
| Bedrooms Total | 5 |
| Appliances | Water Heater, Water Meter, Dishwasher, Dryer, Stove, Washer, Refrigerator |
| Basement Development | Finished |
| Basement Features | Apartment In Basement |
| Basement Type | N/a (finished) |
| Construction Style Attachment | Semi-detached |
| Cooling Type | Central Air Conditioning |
| Exterior Finish | Brick, Vinyl Siding |
| Flooring Type | Vinyl, Laminate |
| Foundation Type | Unknown |
| Half Bath Total | 1 |
| Heating Fuel | Natural Gas |
| Heating Type | Forced Air |
| Stories Total | 2 |
| Size Interior | 1,500 - 2,000 Ft2 |
| Type | House |
| Utility Water | Municipal Water |
Parking
| Attached Garage | |
| Garage |
Land
| Acreage | No |
| Sewer | Sanitary Sewer |
| Size Depth | 100 Ft ,1 In |
| Size Frontage | 36 Ft |
| Size Irregular | 36 X 100.1 Ft |
| Size Total Text | 36 X 100.1 Ft |
Rooms
| Level | Type | Length | Width | Dimensions |
|---|---|---|---|---|
| Second Level | Primary Bedroom | 3.7 m | 3.7 m | 3.7 m x 3.7 m |
| Second Level | Bedroom 2 | 3.06 m | 2.85 m | 3.06 m x 2.85 m |
| Second Level | Bedroom 3 | 3.1 m | 2.85 m | 3.1 m x 2.85 m |
| Second Level | Bedroom 4 | 3.6 m | 3.04 m | 3.6 m x 3.04 m |
| Ground Level | Kitchen | 2.67 m | 2.37 m | 2.67 m x 2.37 m |
| Ground Level | Eating Area | 2.24 m | 2.24 m | 2.24 m x 2.24 m |
| Ground Level | Living Room | 4.26 m | 2.77 m | 4.26 m x 2.77 m |
| Ground Level | Dining Room | 5.23 m | 2.21 m | 5.23 m x 2.21 m |
Utilities
| Cable | Available |
| Sewer | Installed |
https://www.realtor.ca/real-estate/28270999/81-doreen-crescent-clarington-bowmanville-bowmanville
Contact Us
Contact us for more information
Gethro Dorval
Salesperson
www.gethrodorval.com/
www.facebook.com/gethrod
twitter.com/gedorval
Homelife/vision Realty Inc.
1945 Leslie Street
Toronto, Ontario M3B 2M3
1945 Leslie Street
Toronto, Ontario M3B 2M3
(416) 383-1828
(416) 383-1821

