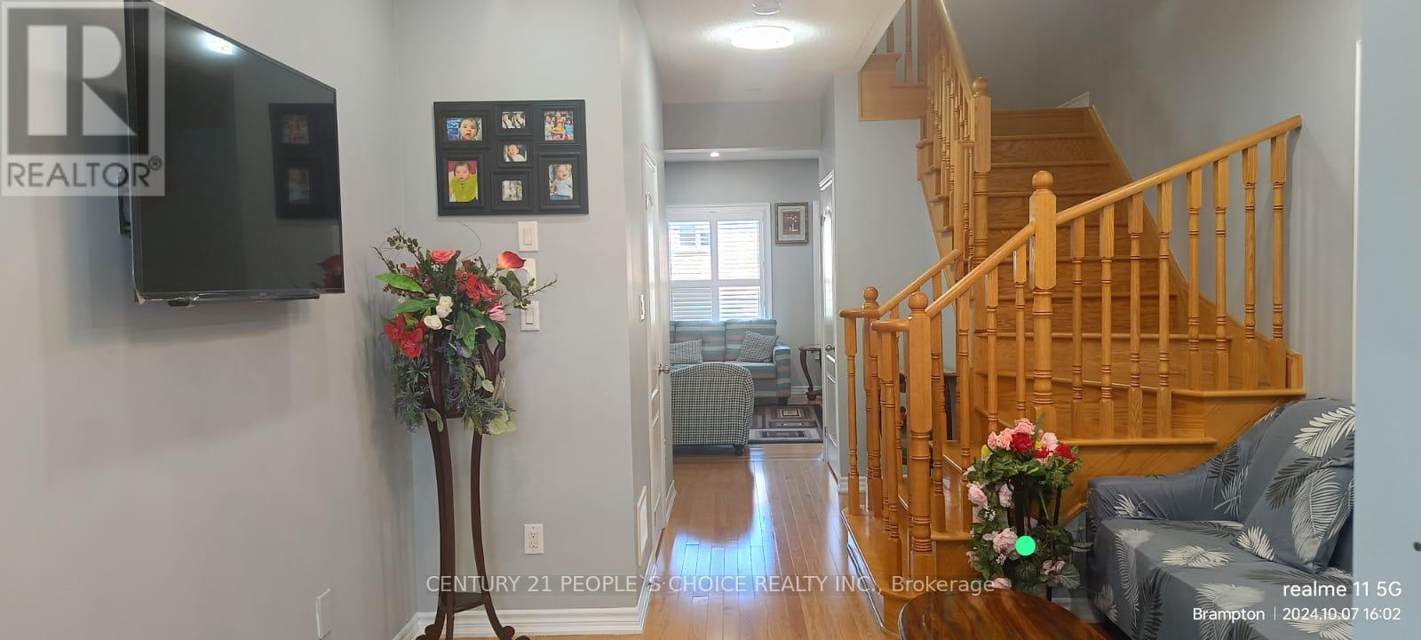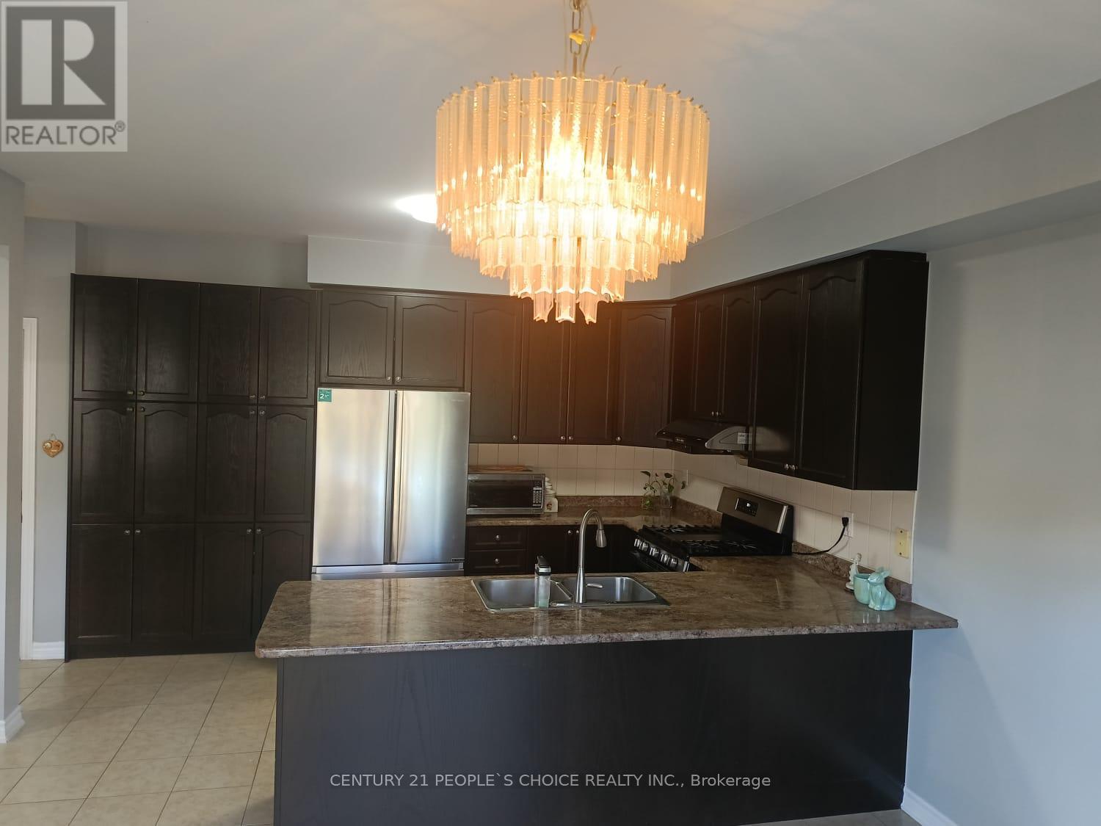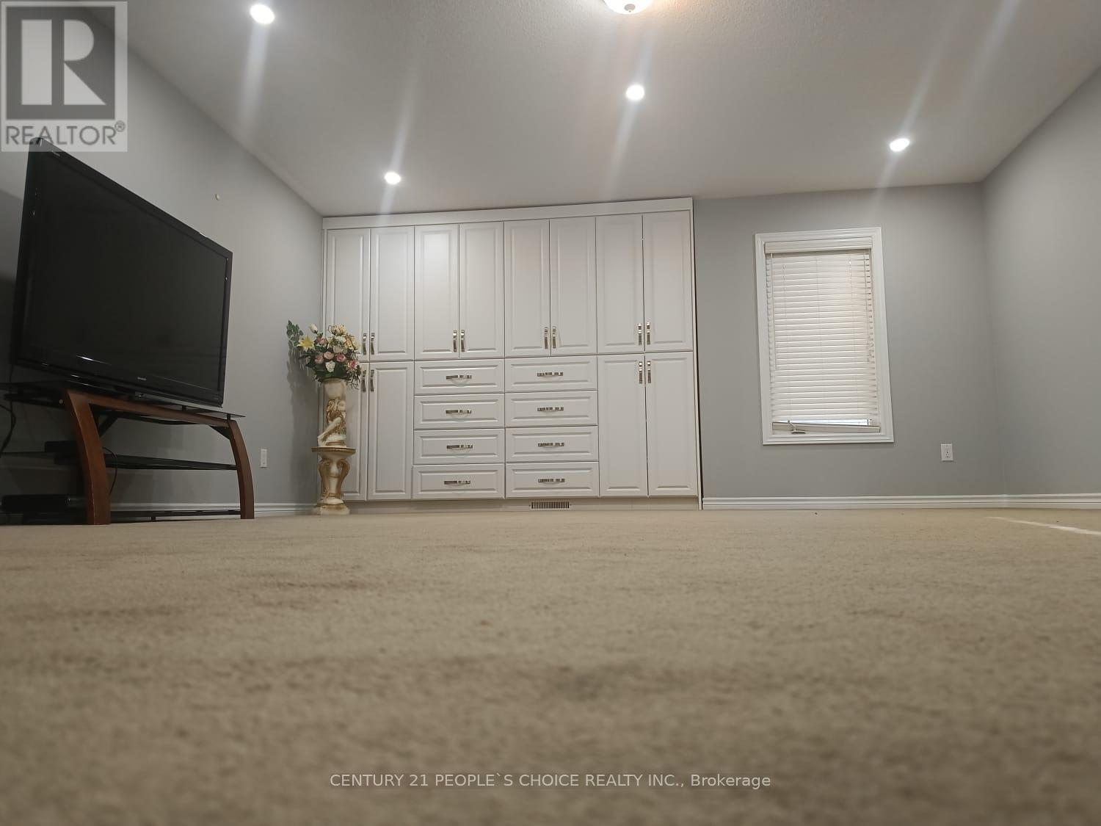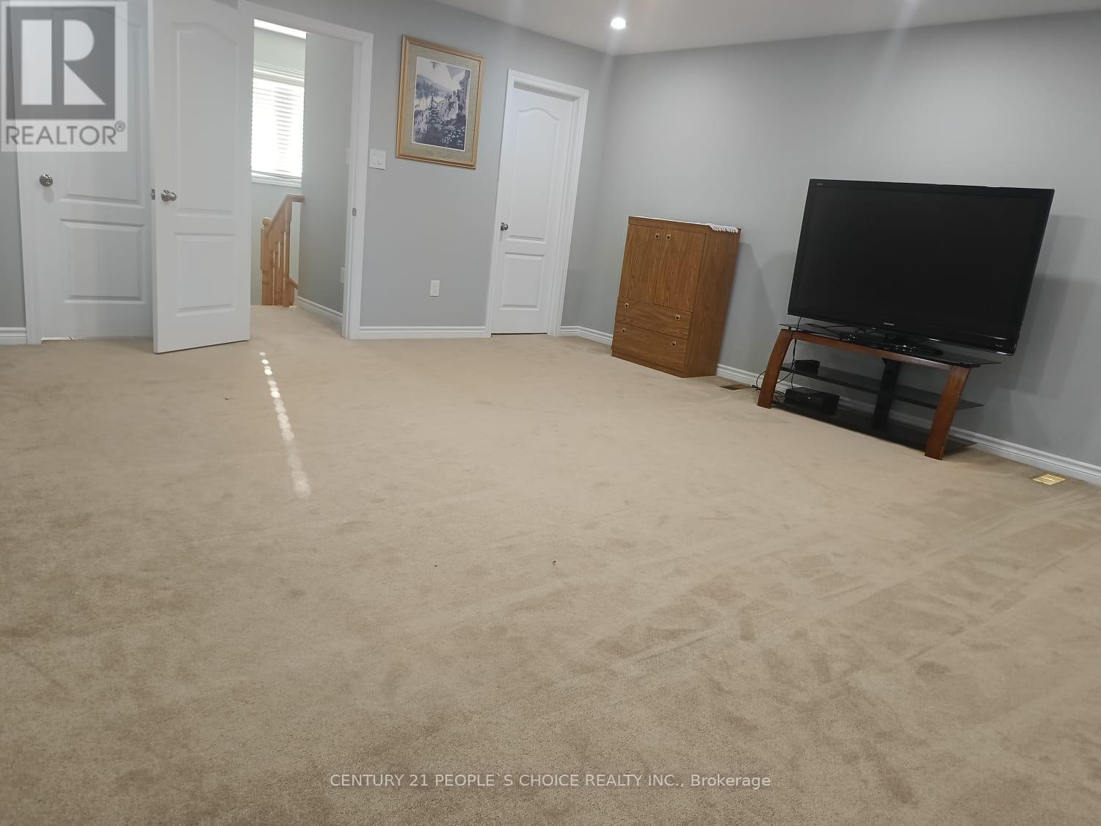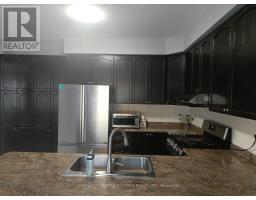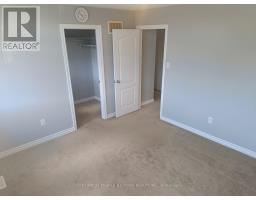81 Education Road Brampton, Ontario L6P 3W3
$1,399,000
Welcome To This Exceptional 4+2 Br Home in Most Sought After Neighbourhood in Brampton.Freshly Painted. Laundries on Upper and Lower Level. All Bedrooms with Walk-in Closets, and 4th Bedroom on its 3rd Level with Ensuite Bath and W/I Closet Providing More Privacy. Rare Find Beautiful Layout House with over 3000 sq ft of Total Living Space. Newly renovated 2 Bedroom Basement Apartment with Separate Side Entrance, Currently rented with AAA tenants. Can be vacated if needed. Sellers and Seller's agent do not warrant retrofit status of the bsmt. Main floor Kitchen with breakfast bar. Walking Distance to Schools, Parks, Plazas, and Restaurants, and a Few Mins to HWY Major Highways. A+ Location. Don't Miss On A Great Opportunity To Call This Your Home. New laundry will be installed at the upper level of the property before closing. (id:50886)
Property Details
| MLS® Number | W9393520 |
| Property Type | Single Family |
| Community Name | Bram East |
| AmenitiesNearBy | Park, Place Of Worship, Schools |
| CommunityFeatures | Community Centre |
| Features | Partially Cleared |
| ParkingSpaceTotal | 6 |
Building
| BathroomTotal | 5 |
| BedroomsAboveGround | 4 |
| BedroomsBelowGround | 2 |
| BedroomsTotal | 6 |
| Appliances | Dishwasher, Refrigerator, Stove |
| BasementDevelopment | Finished |
| BasementFeatures | Separate Entrance |
| BasementType | N/a (finished) |
| ConstructionStyleAttachment | Detached |
| CoolingType | Central Air Conditioning |
| ExteriorFinish | Brick |
| FireplacePresent | Yes |
| FlooringType | Hardwood, Laminate, Ceramic, Carpeted |
| HalfBathTotal | 1 |
| HeatingFuel | Natural Gas |
| HeatingType | Forced Air |
| StoriesTotal | 2 |
| SizeInterior | 2499.9795 - 2999.975 Sqft |
| Type | House |
| UtilityWater | Municipal Water |
Parking
| Attached Garage |
Land
| Acreage | No |
| FenceType | Fenced Yard |
| LandAmenities | Park, Place Of Worship, Schools |
| Sewer | Sanitary Sewer |
| SizeDepth | 86 Ft ,3 In |
| SizeFrontage | 38 Ft ,1 In |
| SizeIrregular | 38.1 X 86.3 Ft |
| SizeTotalText | 38.1 X 86.3 Ft|under 1/2 Acre |
| ZoningDescription | Residential |
Rooms
| Level | Type | Length | Width | Dimensions |
|---|---|---|---|---|
| Second Level | Primary Bedroom | 5.15 m | 3.95 m | 5.15 m x 3.95 m |
| Second Level | Bedroom 2 | 3.5 m | 3.66 m | 3.5 m x 3.66 m |
| Second Level | Bedroom 3 | 3.57 m | 3.66 m | 3.57 m x 3.66 m |
| Second Level | Laundry Room | Measurements not available | ||
| Third Level | Primary Bedroom | 6.25 m | 5.03 m | 6.25 m x 5.03 m |
| Basement | Bedroom | 2.5 m | 1.5 m | 2.5 m x 1.5 m |
| Basement | Kitchen | 3.1 m | 3 m | 3.1 m x 3 m |
| Basement | Bedroom 5 | 2.5 m | 1.5 m | 2.5 m x 1.5 m |
| Main Level | Living Room | 3.44 m | 3.63 m | 3.44 m x 3.63 m |
| Main Level | Family Room | 4.94 m | 4.02 m | 4.94 m x 4.02 m |
| Main Level | Kitchen | 5.64 m | 4.18 m | 5.64 m x 4.18 m |
| Main Level | Dining Room | 5.64 m | 4.18 m | 5.64 m x 4.18 m |
Utilities
| Cable | Available |
| Sewer | Installed |
https://www.realtor.ca/real-estate/27533958/81-education-road-brampton-bram-east-bram-east
Interested?
Contact us for more information
Rohit Sood
Broker
1780 Albion Road Unit 2 & 3
Toronto, Ontario M9V 1C1



