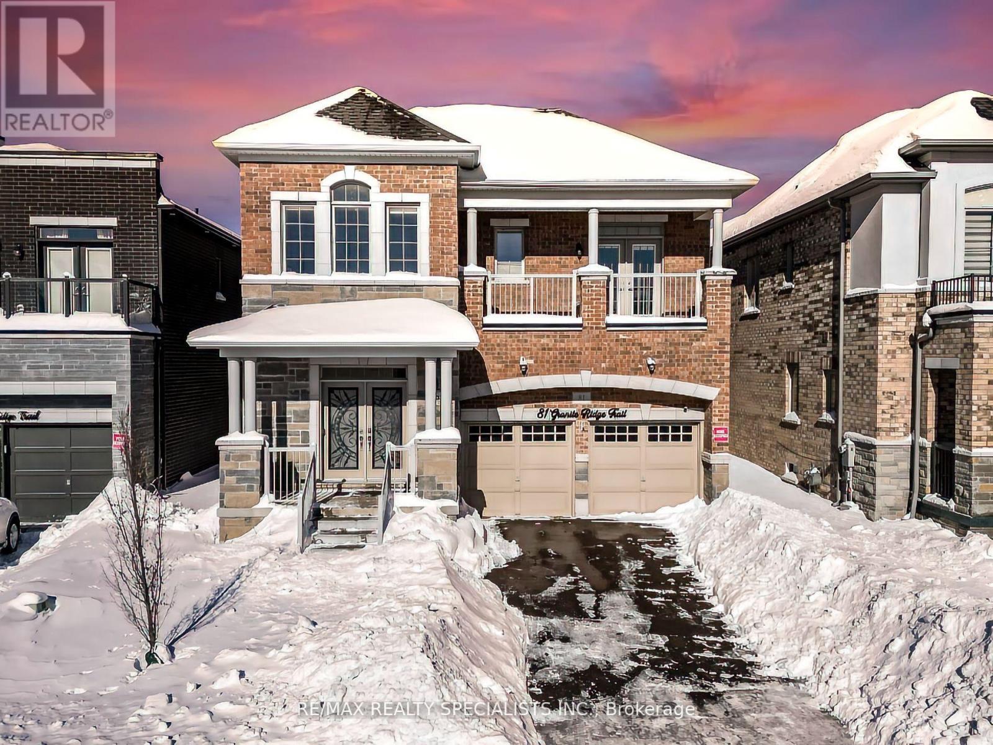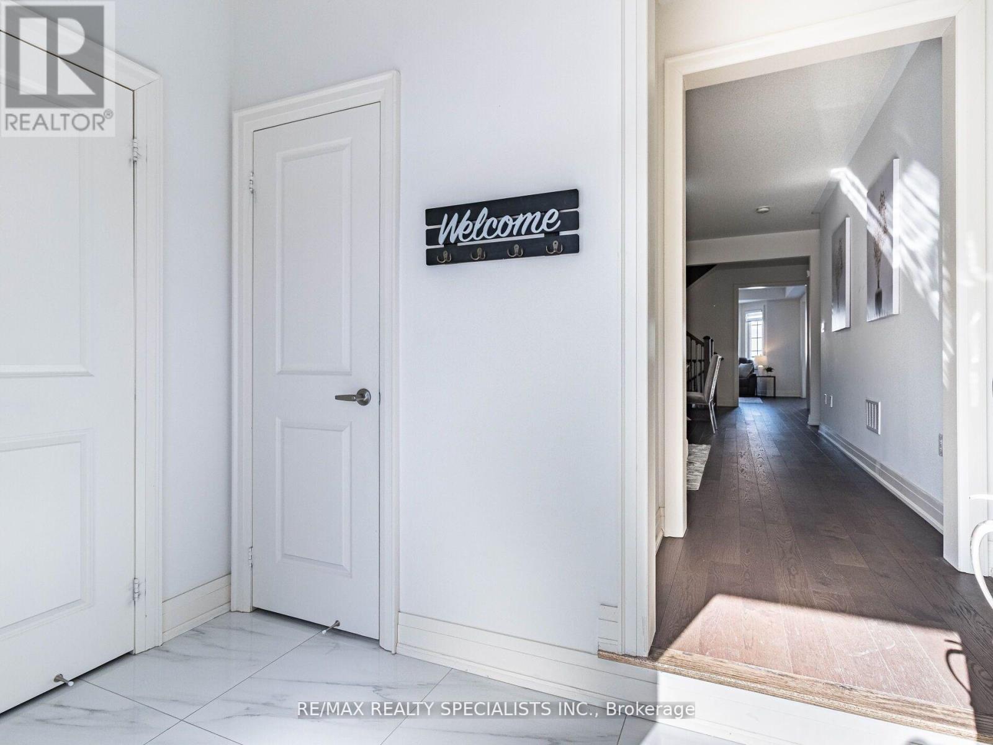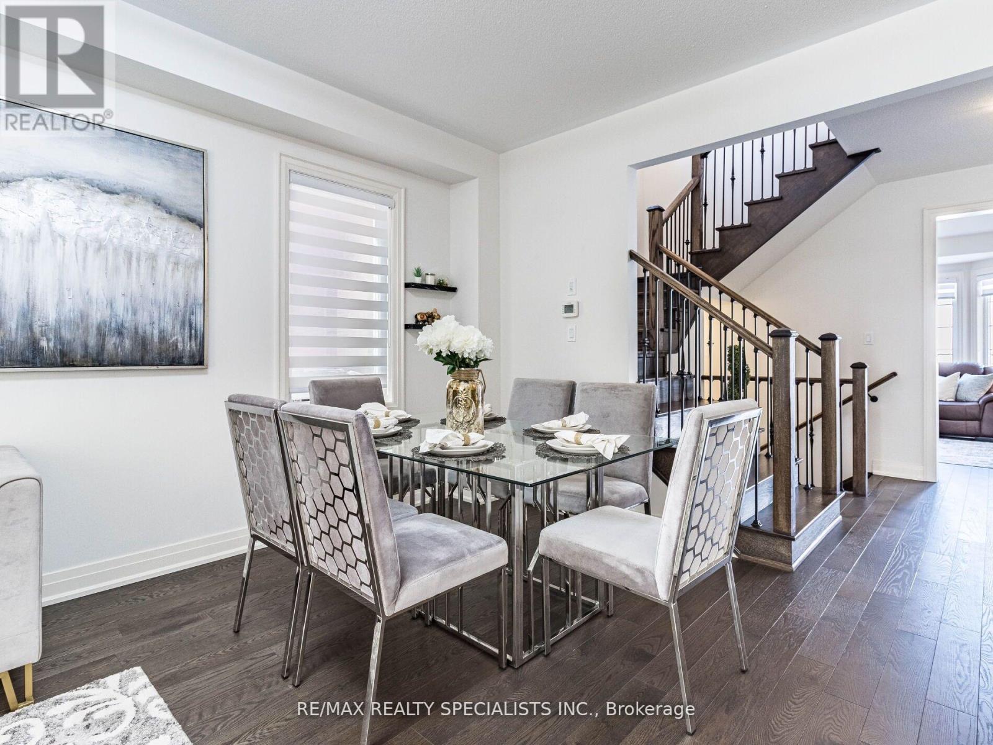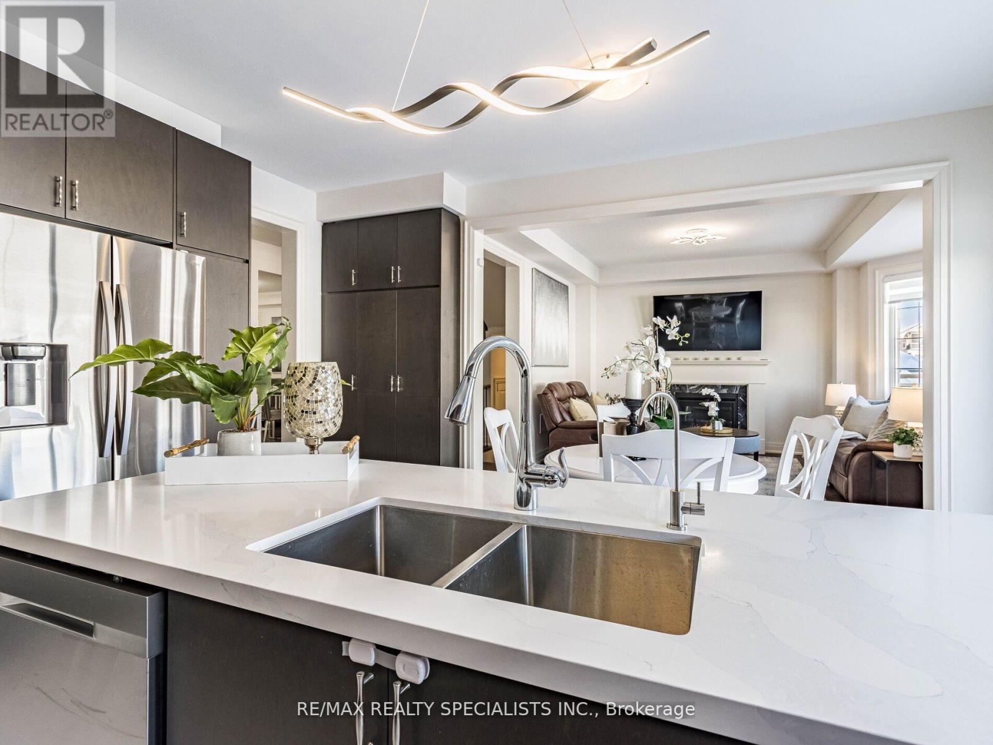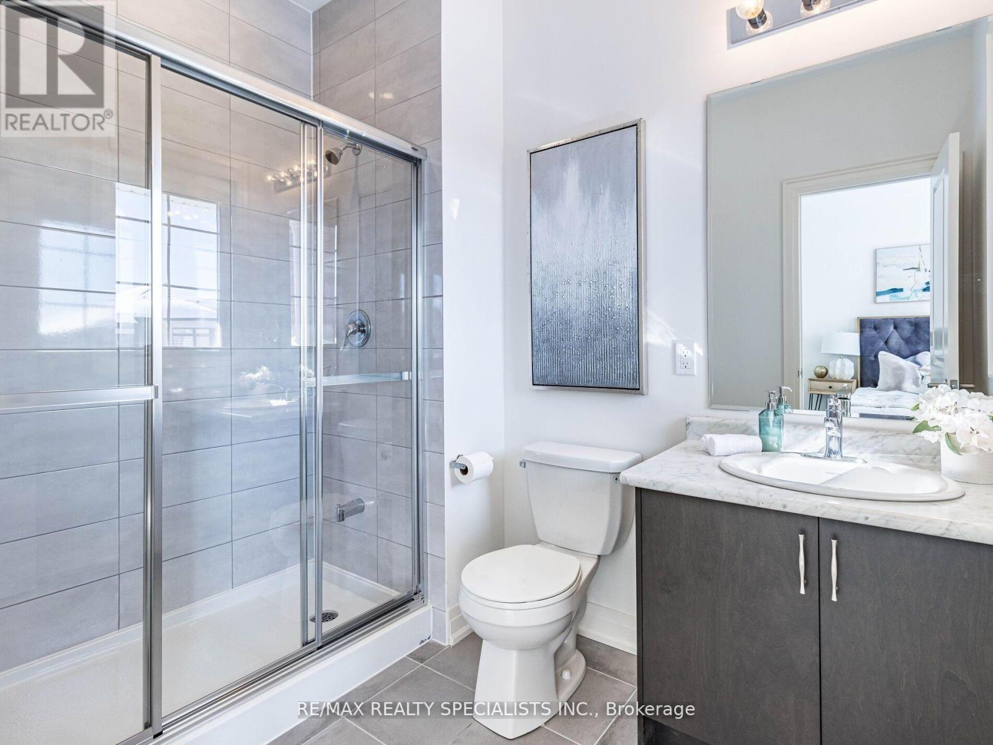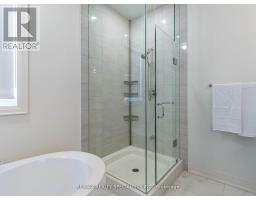81 Granite Ridge Trail Hamilton, Ontario L8B 1Y6
$1,470,000
Yes, Its Priced Right! Wow, This Is A Must-See Home With Luxury Upgrades Over $100K, Priced To Sell Immediately! This Stunning Home, Fully Detached Home Boasts 4 Bedrooms With 4 Washrooms And Premium Lot! No Sidewalk & No Homes Behind Maximum Privacy & Extra Driveway Space!,Offering Extra Parking And Space. Featuring 9' High Ceilings On The Main Floor And 2nd Floor,This Home Exudes A Sense Of Grandeur, With Separate Living And Family Rooms Providing Ample Space For Entertaining And Relaxation. The Family Room Comes With A Cozy Gas Fireplace, Making It The Perfect Place To Unwind! Versatile Main Floor Den/Office, Perfect For Work Or Relaxation! Gleaming Hardwood Floors On The Main Floor And Unique Luxury Light Fittings Add Elegance, While The Beautiful Designer Kitchen Is A Dream Come True With Quartz Countertops,Upgraded To Pantry, A Stylish Backsplash, Gas stove, Spice rack, Pots And Pan Drawers, Two Pantries And High-End Stainless Steel Appliances! The Master Bedroom Is A Luxurious Retreat,Complete With A Walk-In Closet, A 6-Piece Ensuite, And Soaring 9' Ceilings. All Four Bedrooms Upstairs Are Spacious, Each Connected To A Washroom, Offering The Perfect Blend Of Privacy And Convenience! Rare Find! Each Bedroom Boasts Its Own Spacious Walk-In Closet! The Second Floor Is Carpet-Free, With Sleek Laminate Floors Throughout, Making It A Children's Paradise And Easy To Maintain! Ultimate Convenience With 2nd Floor Laundry No More Trips Downstairs! The Backyard Is Perfect For Outdoor Living! Upgraded 200 A Electrical Panel! This Home Offers Premium Finishes, A Fantastic Layout, And Incredible Potential For Multi-Generational Living Or Income Generation. With A Carpet-Free Design And Thoughtful Upgrades Throughout, This Home Is Move-In Ready And Perfect For Families. Don't Miss Out On This Amazing OpportunityScheduleYour Viewing Today! (id:50886)
Property Details
| MLS® Number | X12042459 |
| Property Type | Single Family |
| Community Name | Waterdown |
| Amenities Near By | Park |
| Parking Space Total | 6 |
| View Type | View |
Building
| Bathroom Total | 4 |
| Bedrooms Above Ground | 4 |
| Bedrooms Total | 4 |
| Amenities | Fireplace(s) |
| Appliances | Garage Door Opener Remote(s), Central Vacuum, Dishwasher, Dryer, Humidifier, Stove, Washer, Water Softener, Window Coverings, Refrigerator |
| Basement Type | Full |
| Construction Style Attachment | Detached |
| Cooling Type | Central Air Conditioning |
| Exterior Finish | Brick |
| Fire Protection | Alarm System, Smoke Detectors |
| Fireplace Present | Yes |
| Flooring Type | Ceramic, Hardwood, Laminate |
| Foundation Type | Concrete |
| Half Bath Total | 1 |
| Heating Fuel | Natural Gas |
| Heating Type | Forced Air |
| Stories Total | 2 |
| Size Interior | 2,500 - 3,000 Ft2 |
| Type | House |
| Utility Water | Municipal Water |
Parking
| Attached Garage | |
| Garage |
Land
| Acreage | No |
| Fence Type | Fully Fenced |
| Land Amenities | Park |
| Sewer | Sanitary Sewer |
| Size Depth | 90 Ft ,2 In |
| Size Frontage | 41 Ft |
| Size Irregular | 41 X 90.2 Ft |
| Size Total Text | 41 X 90.2 Ft |
Rooms
| Level | Type | Length | Width | Dimensions |
|---|---|---|---|---|
| Second Level | Laundry Room | 2.89 m | 2.05 m | 2.89 m x 2.05 m |
| Second Level | Primary Bedroom | 4.95 m | 3.66 m | 4.95 m x 3.66 m |
| Second Level | Bedroom 2 | 4.09 m | 3.05 m | 4.09 m x 3.05 m |
| Second Level | Bedroom 3 | 3.81 m | 3.66 m | 3.81 m x 3.66 m |
| Second Level | Bedroom 4 | 4.51 m | 3.68 m | 4.51 m x 3.68 m |
| Main Level | Foyer | 3.05 m | 3.05 m | 3.05 m x 3.05 m |
| Main Level | Living Room | 5.56 m | 3.68 m | 5.56 m x 3.68 m |
| Main Level | Dining Room | 5.56 m | 3.68 m | 5.56 m x 3.68 m |
| Main Level | Kitchen | 4.91 m | 2.26 m | 4.91 m x 2.26 m |
| Main Level | Eating Area | 4.91 m | 2.74 m | 4.91 m x 2.74 m |
| Main Level | Den | 2.77 m | 2.74 m | 2.77 m x 2.74 m |
https://www.realtor.ca/real-estate/28076287/81-granite-ridge-trail-hamilton-waterdown-waterdown
Contact Us
Contact us for more information
Manjinder Singh
Broker
www.manjindersingh.com/
2720 North Park Drive #201
Brampton, Ontario L6S 0E9
(905) 456-1010
(905) 673-8900
Amraj Kaur
Salesperson
2720 North Park Drive #201
Brampton, Ontario L6S 0E9
(905) 456-1010
(905) 673-8900

