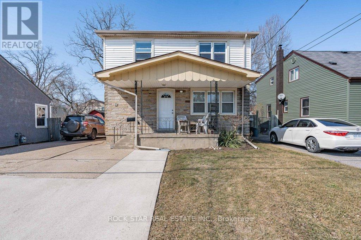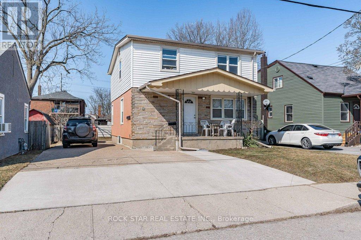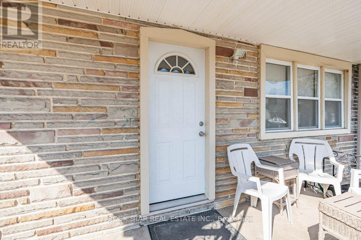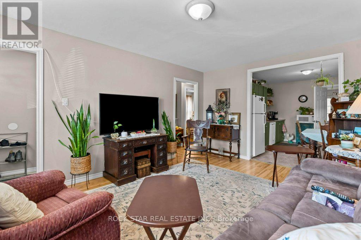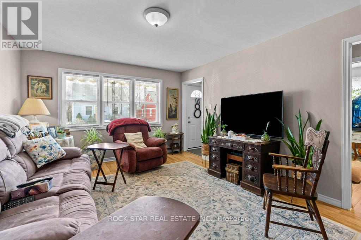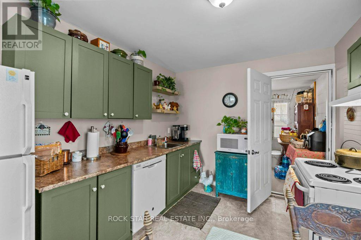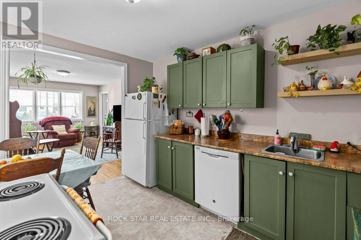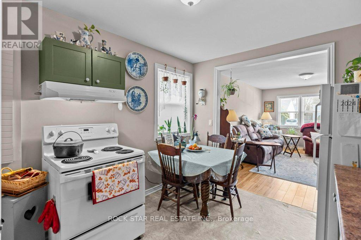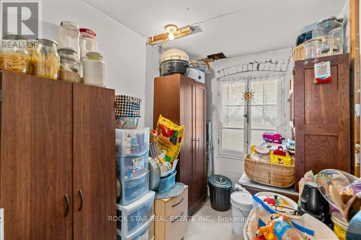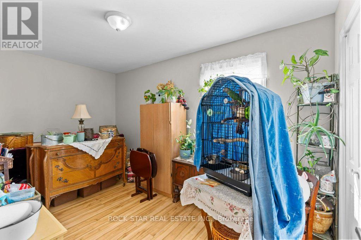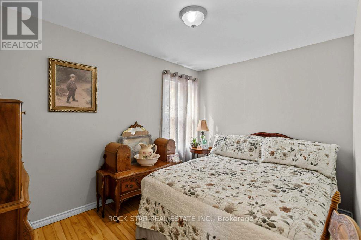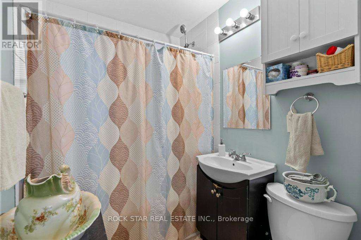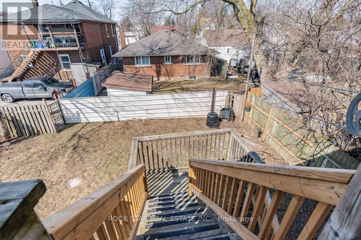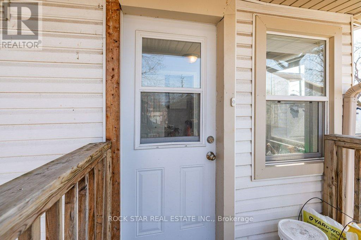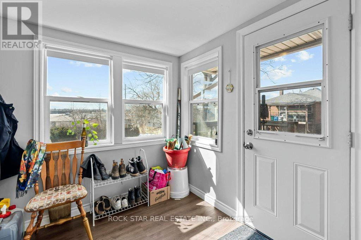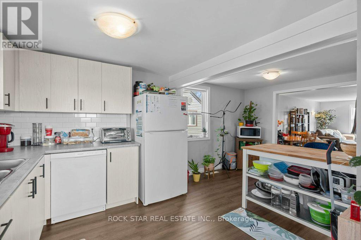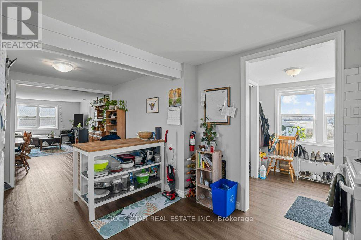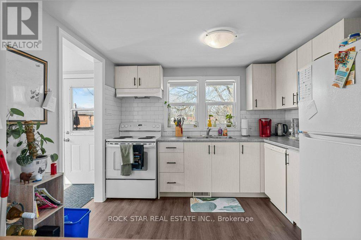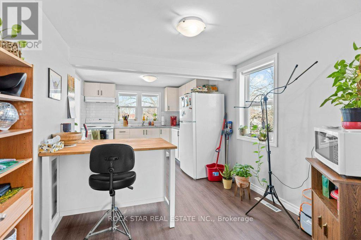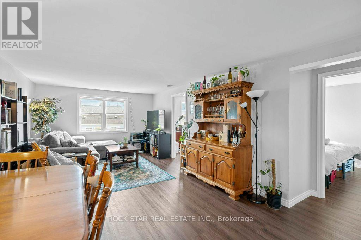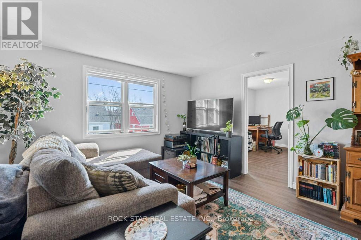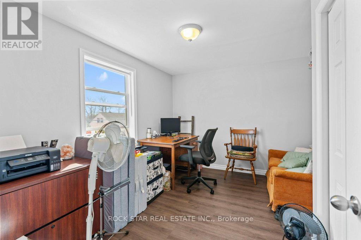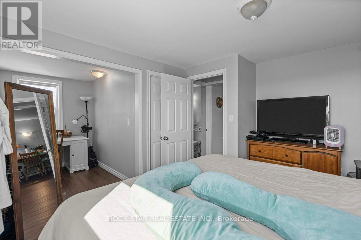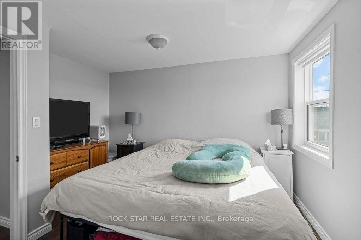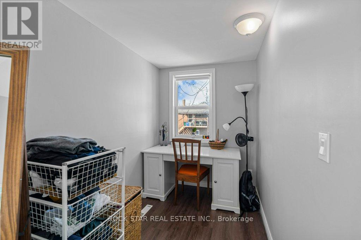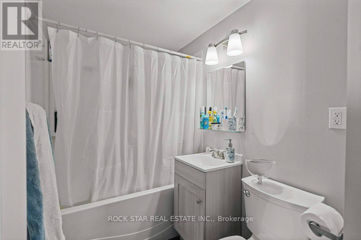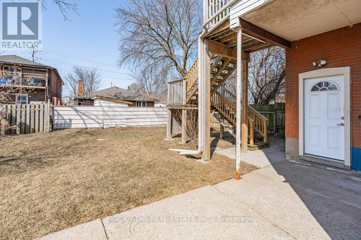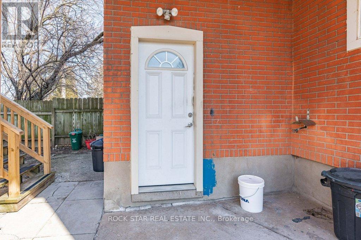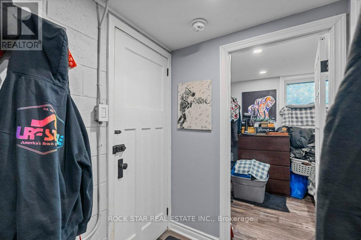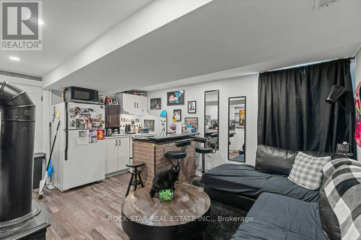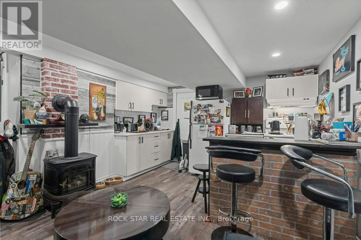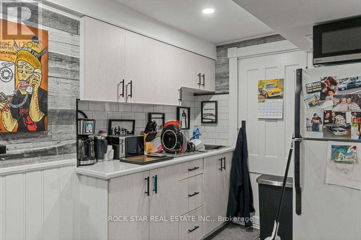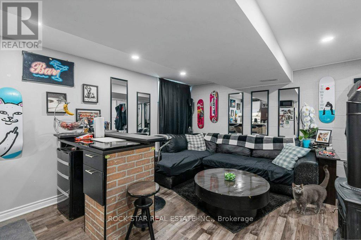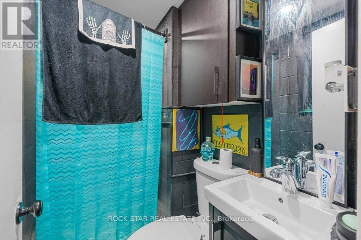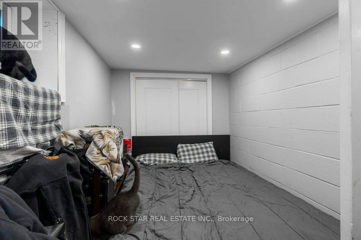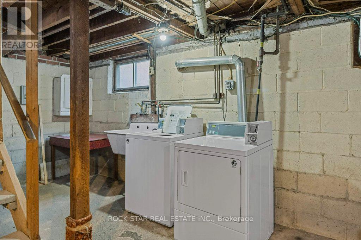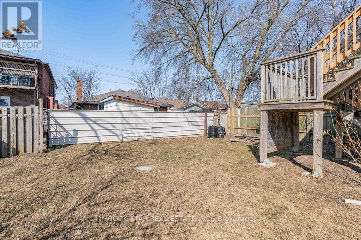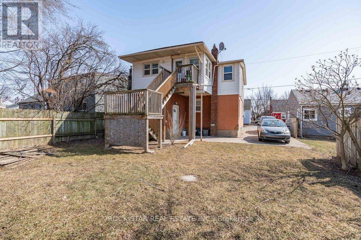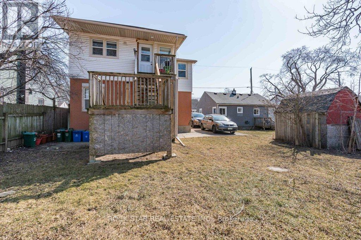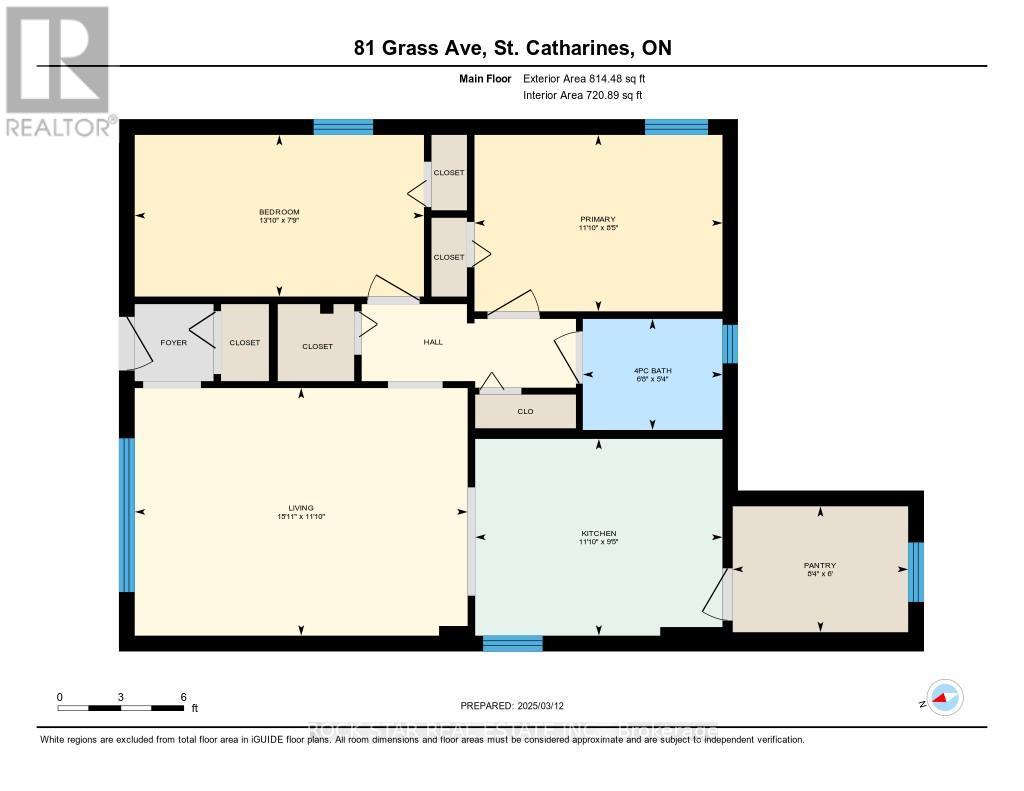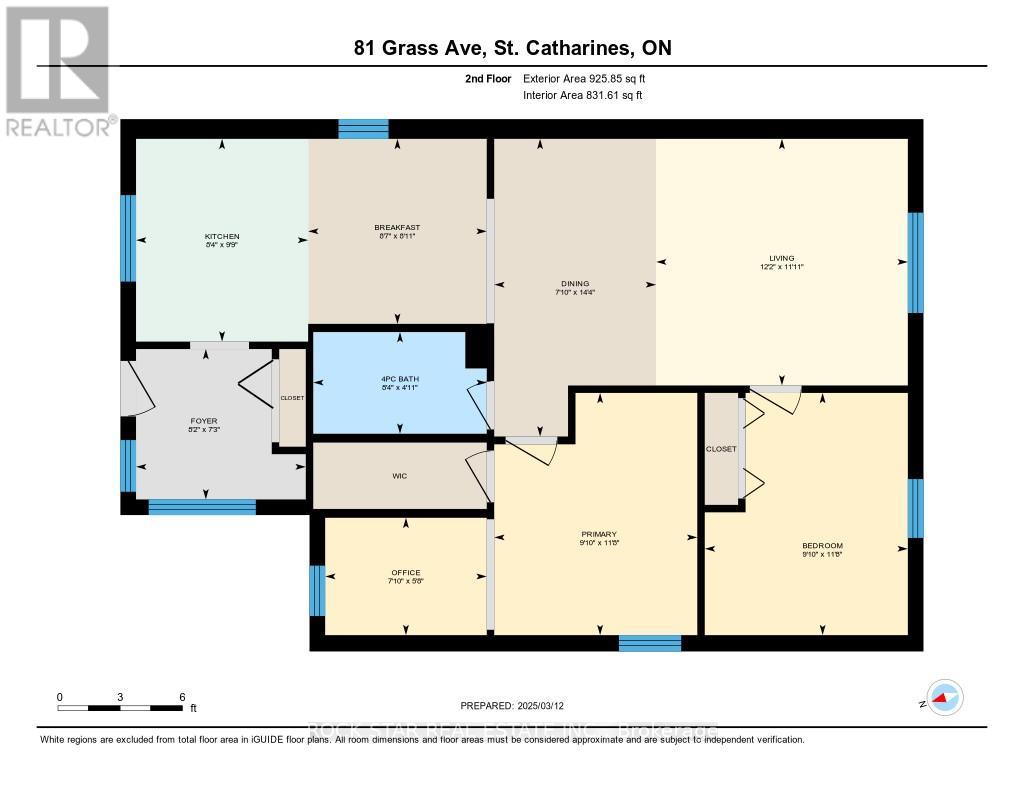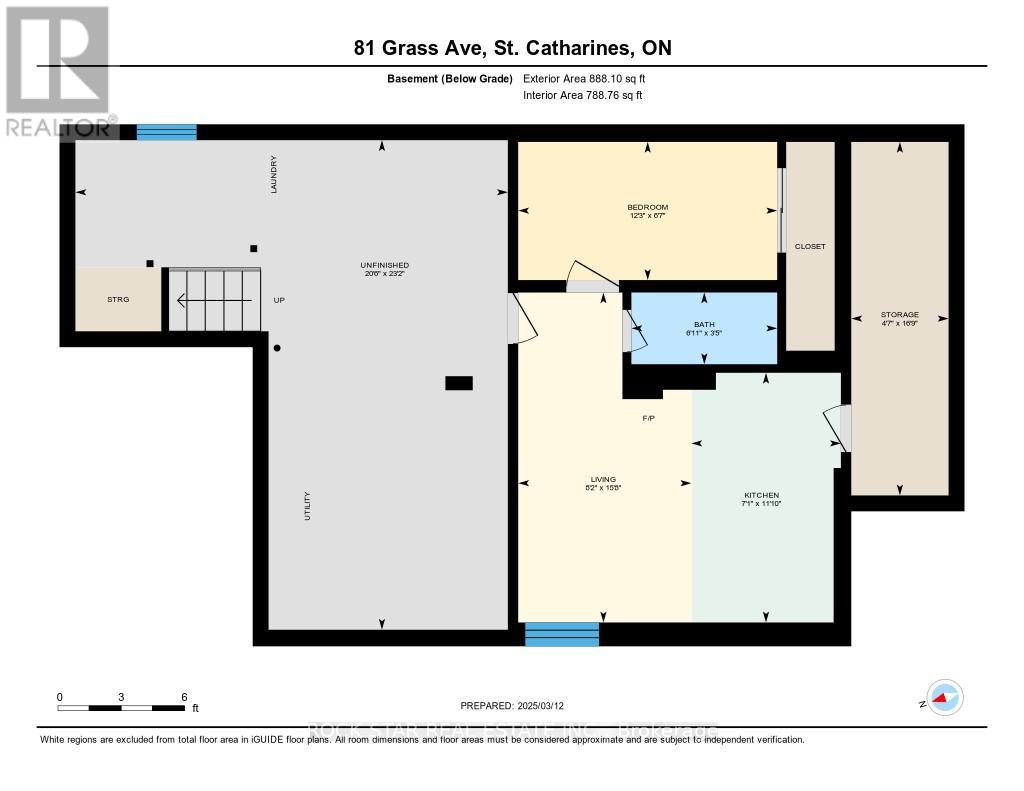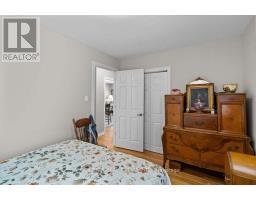81 Grass Avenue St. Catharines, Ontario L2R 1T2
$699,900
Updated Legal Triplex in the heart of St. Catharines! This turnkey investment property is in a wonderful, quiet, and convenient neighbourhood - close to the highway, schools, parks, shopping, and downtown. It's only blocks away from the bus route to Fairview Mall-Go Bus - transportation to Hamilton, Burlington, and Toronto daily. Fully tenanted with A+ tenants, it is cash-flow positive! The Main Floor Unit is a spacious 2 bedroom, 1 bathroom apartment with lots of storage space, including a walk-in panty off the kitchen. The 2nd Floor Unit is even larger with 2 bedrooms, 1 bathroom, and open concept kitchen-dining-living area. The master bedroom has a bonus office or sitting area and walk in closet! The Basement Unit is a cozy 1 bedroom, 1 bathroom unit. The basement also consists of a shared laundry area - with coin laundry machines for extra income! Outside, there is a large driveway with parking for 5 cars. (id:50886)
Property Details
| MLS® Number | X12041794 |
| Property Type | Single Family |
| Community Name | 451 - Downtown |
| Features | In-law Suite |
| Parking Space Total | 5 |
Building
| Bathroom Total | 3 |
| Bedrooms Above Ground | 4 |
| Bedrooms Below Ground | 1 |
| Bedrooms Total | 5 |
| Age | 51 To 99 Years |
| Appliances | Water Heater, Dishwasher, Dryer, Stove, Washer, Refrigerator |
| Basement Features | Apartment In Basement, Separate Entrance |
| Basement Type | N/a |
| Construction Style Attachment | Detached |
| Exterior Finish | Stone, Vinyl Siding |
| Foundation Type | Block |
| Heating Fuel | Natural Gas |
| Heating Type | Forced Air |
| Stories Total | 2 |
| Size Interior | 1,500 - 2,000 Ft2 |
| Type | House |
| Utility Water | Municipal Water |
Parking
| No Garage |
Land
| Acreage | No |
| Sewer | Sanitary Sewer |
| Size Depth | 96 Ft |
| Size Frontage | 42 Ft |
| Size Irregular | 42 X 96 Ft |
| Size Total Text | 42 X 96 Ft|under 1/2 Acre |
Rooms
| Level | Type | Length | Width | Dimensions |
|---|---|---|---|---|
| Second Level | Kitchen | 2.97 m | 2.54 m | 2.97 m x 2.54 m |
| Second Level | Living Room | 3.63 m | 6.1 m | 3.63 m x 6.1 m |
| Second Level | Dining Room | 2.72 m | 2.62 m | 2.72 m x 2.62 m |
| Second Level | Bedroom | 5.38 m | 3.56 m | 5.38 m x 3.56 m |
| Second Level | Bedroom | 3 m | 3.56 m | 3 m x 3.56 m |
| Basement | Living Room | 4.78 m | 2.49 m | 4.78 m x 2.49 m |
| Basement | Bedroom | 2 m | 3.73 m | 2 m x 3.73 m |
| Basement | Kitchen | 3.61 m | 2.16 m | 3.61 m x 2.16 m |
| Main Level | Kitchen | 2.87 m | 3.61 m | 2.87 m x 3.61 m |
| Main Level | Living Room | 3.61 m | 4.85 m | 3.61 m x 4.85 m |
| Main Level | Bedroom | 2.36 m | 4.22 m | 2.36 m x 4.22 m |
| Main Level | Bedroom | 2.57 m | 3.61 m | 2.57 m x 3.61 m |
https://www.realtor.ca/real-estate/28074754/81-grass-avenue-st-catharines-451-downtown-451-downtown
Contact Us
Contact us for more information
Christopher Alexander Hook
Salesperson
418 Iroquois Shore Rd #103a
Oakville, Ontario L6H 0X7
(905) 361-9098
(905) 338-2727
www.rockstarbrokerage.com

