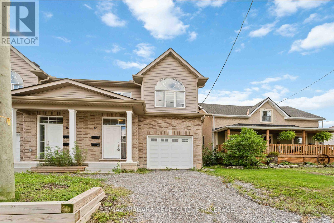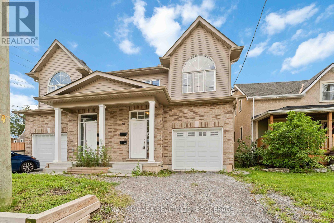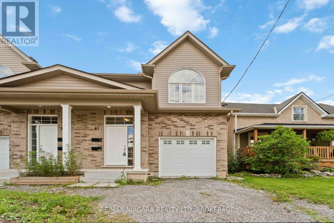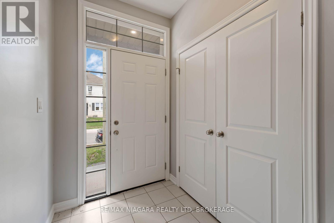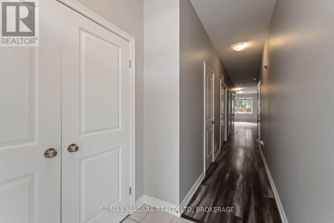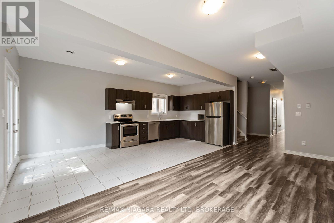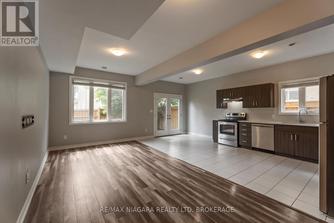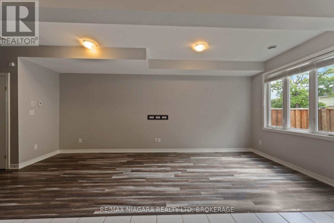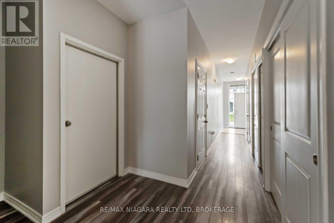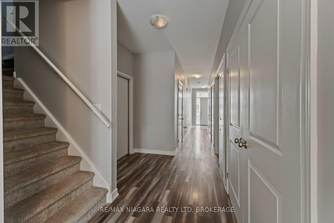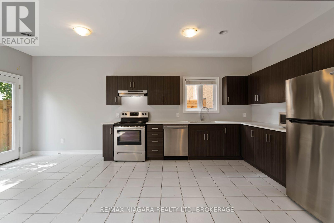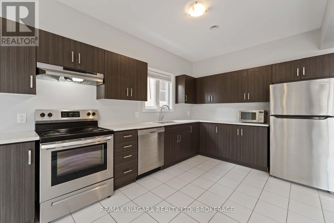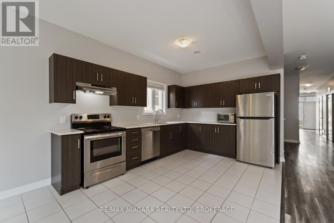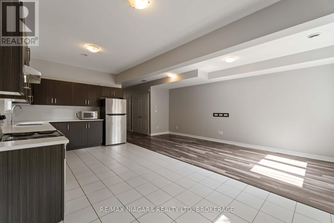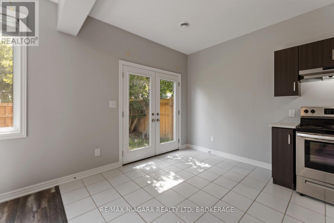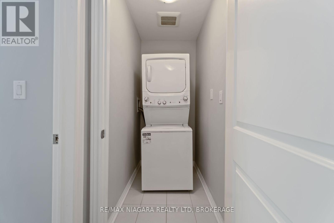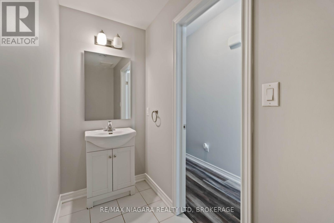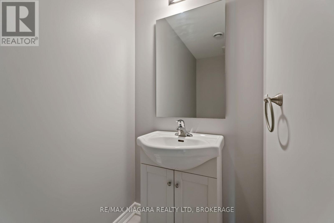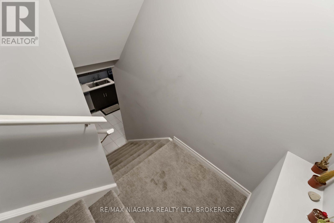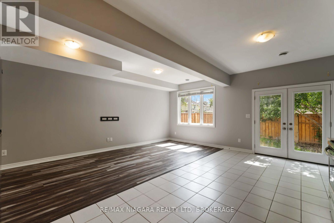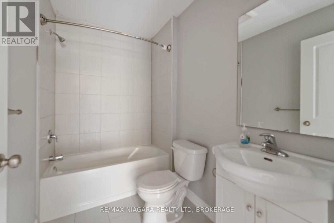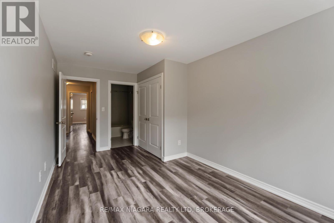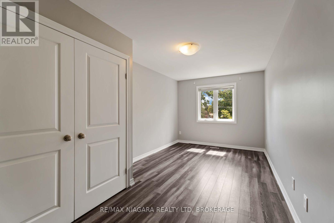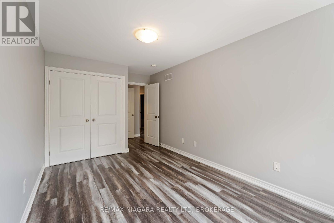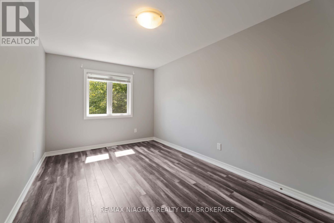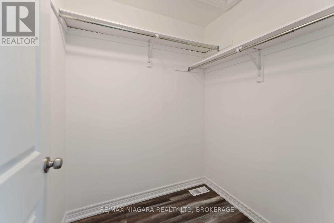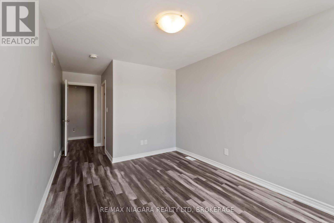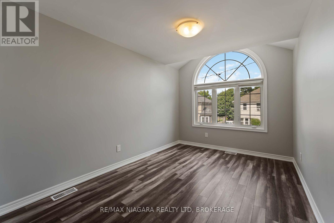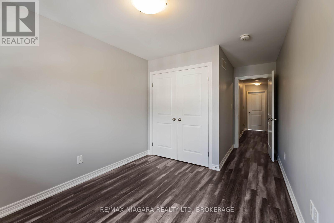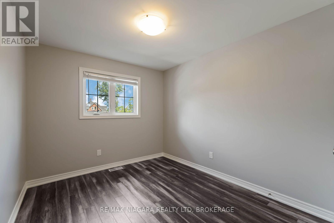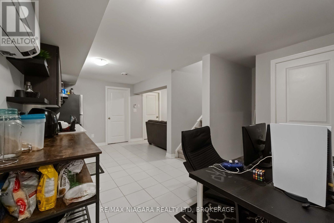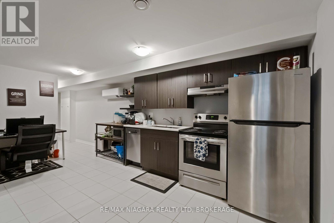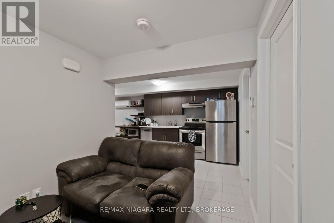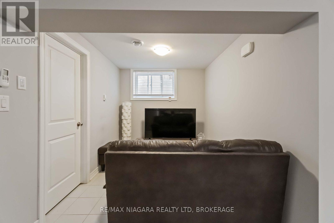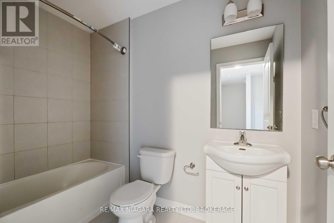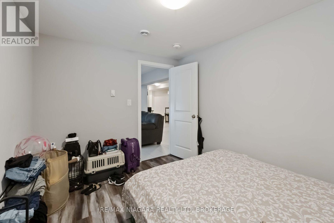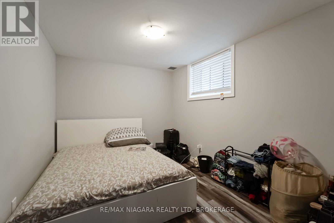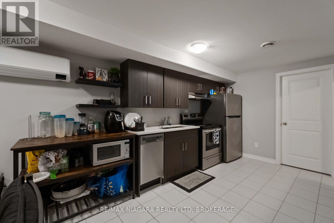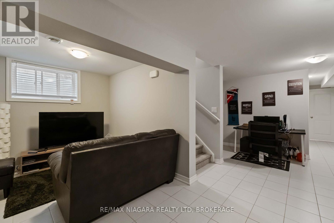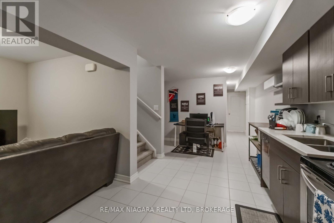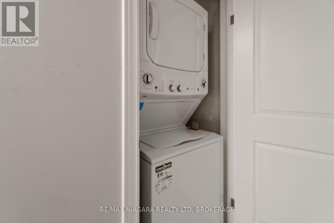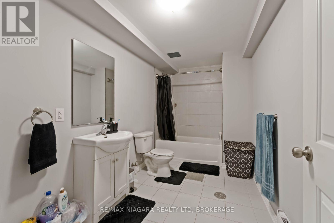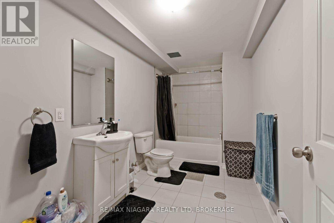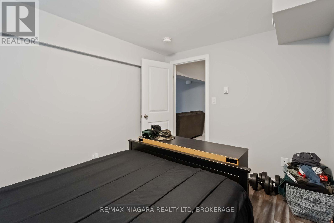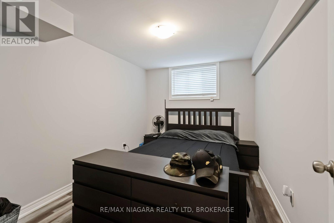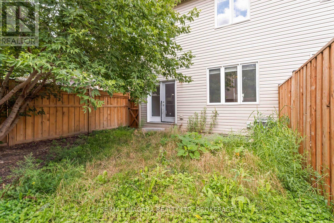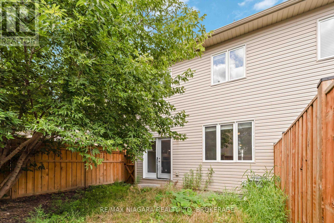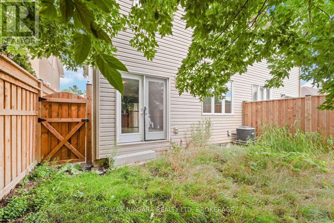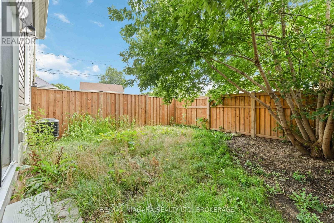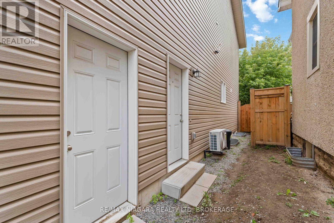81 Grove Street Welland, Ontario L3B 4B3
$699,900
Rare Investment Opportunity Built in 2022! This semi-detached property offers two self-contained units with separate hydro, furnaces, and A/C perfect for investors seeking strong cash flow and long-term returns.Main Unit: 4 bedrooms, 2.5 baths, open-concept living/dining, large eat-in kitchen, bedroom-level laundry. Lower Unit: 2 bedrooms, 1 bath, in-suite laundry. Private driveway, attached garage, and a prime downtown location with easy highway access, close to schools, shopping, transit, parks, and trails. With high rental demand in the area, this property is a turnkey addition to any portfolio. (id:50886)
Open House
This property has open houses!
2:00 pm
Ends at:4:00 pm
Property Details
| MLS® Number | X12399886 |
| Property Type | Multi-family |
| Community Name | 768 - Welland Downtown |
| Equipment Type | Water Heater |
| Parking Space Total | 2 |
| Rental Equipment Type | Water Heater |
Building
| Bathroom Total | 4 |
| Bedrooms Above Ground | 4 |
| Bedrooms Below Ground | 2 |
| Bedrooms Total | 6 |
| Age | 0 To 5 Years |
| Amenities | Separate Electricity Meters |
| Appliances | Range, Water Heater - Tankless |
| Basement Features | Apartment In Basement |
| Basement Type | N/a |
| Cooling Type | Central Air Conditioning, Ventilation System |
| Exterior Finish | Brick, Vinyl Siding |
| Flooring Type | Laminate, Ceramic |
| Half Bath Total | 1 |
| Heating Fuel | Natural Gas |
| Heating Type | Forced Air |
| Stories Total | 2 |
| Size Interior | 1,500 - 2,000 Ft2 |
| Type | Duplex |
| Utility Water | Municipal Water |
Parking
| Attached Garage | |
| Garage |
Land
| Acreage | No |
| Sewer | Sanitary Sewer |
| Size Depth | 97 Ft |
| Size Frontage | 24 Ft ,1 In |
| Size Irregular | 24.1 X 97 Ft |
| Size Total Text | 24.1 X 97 Ft |
Rooms
| Level | Type | Length | Width | Dimensions |
|---|---|---|---|---|
| Second Level | Primary Bedroom | 5.18 m | 2.74 m | 5.18 m x 2.74 m |
| Second Level | Bedroom | 5.18 m | 2.74 m | 5.18 m x 2.74 m |
| Second Level | Bedroom | 5.18 m | 2.74 m | 5.18 m x 2.74 m |
| Second Level | Bedroom | 5.18 m | 2.74 m | 5.18 m x 2.74 m |
| Second Level | Bathroom | 3.35 m | 1.52 m | 3.35 m x 1.52 m |
| Second Level | Bathroom | 3.35 m | 1.52 m | 3.35 m x 1.52 m |
| Basement | Bedroom | 3.35 m | 2.74 m | 3.35 m x 2.74 m |
| Basement | Bathroom | 3.35 m | 1.52 m | 3.35 m x 1.52 m |
| Basement | Living Room | 5.48 m | 2.65 m | 5.48 m x 2.65 m |
| Basement | Bedroom | 3.35 m | 2.74 m | 3.35 m x 2.74 m |
| Main Level | Family Room | 6.1 m | 5.8 m | 6.1 m x 5.8 m |
Contact Us
Contact us for more information
Stephanie Doan-Lynds
Salesperson
5627 Main St. - Unit 4b
Niagara Falls, Ontario L2G 5Z3
(905) 356-9600
www.remaxniagara.ca/

