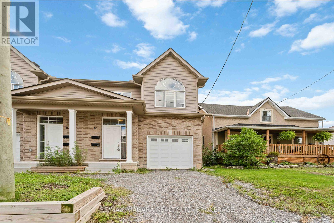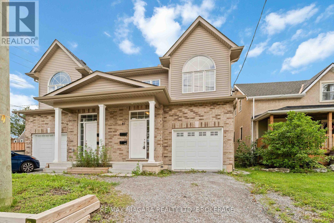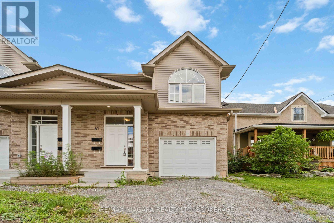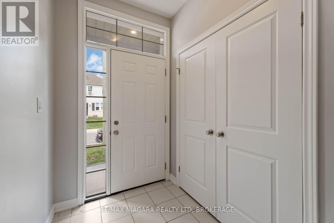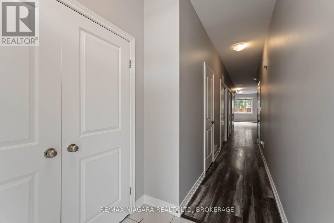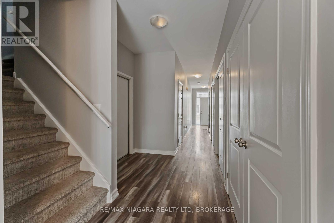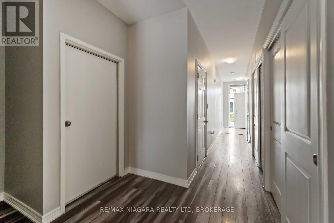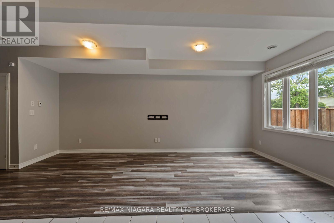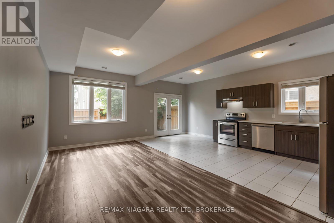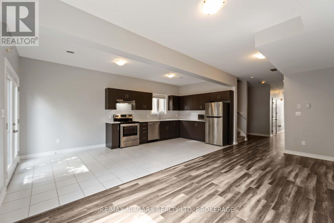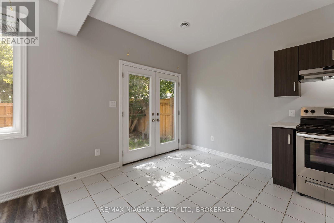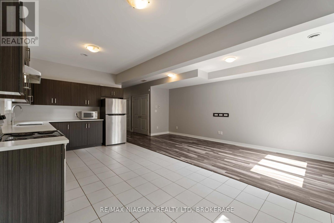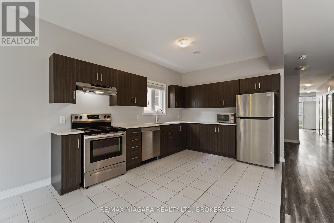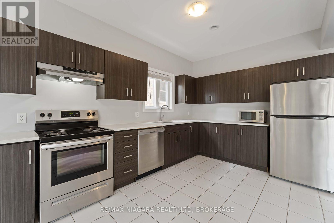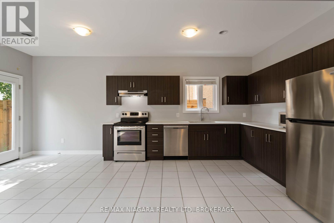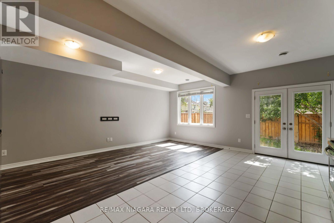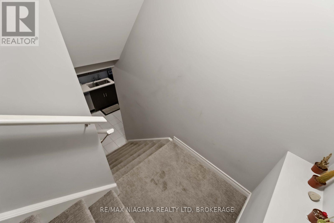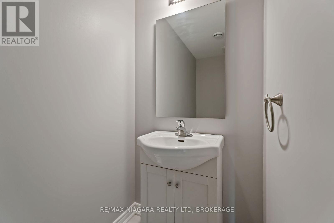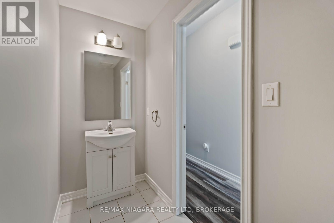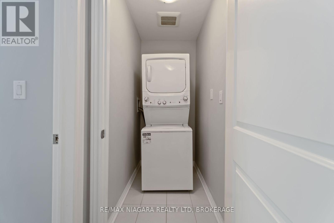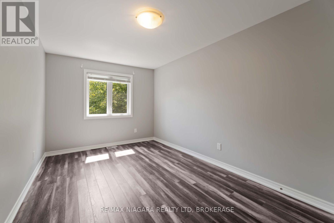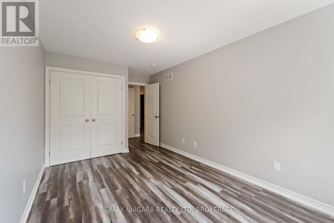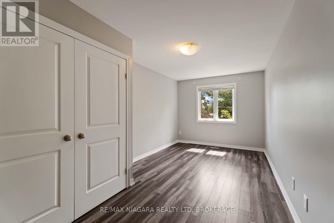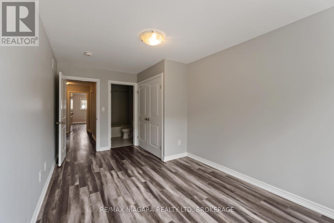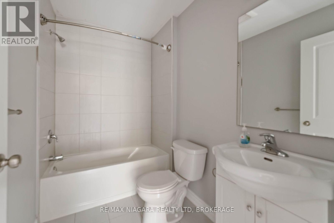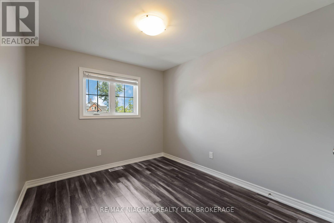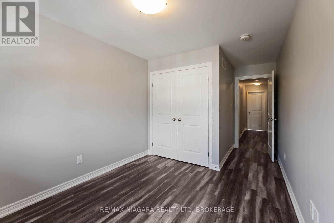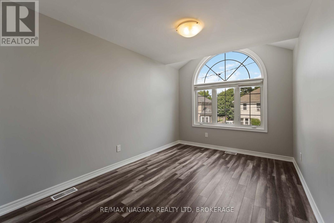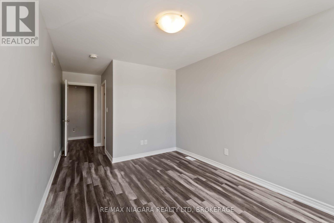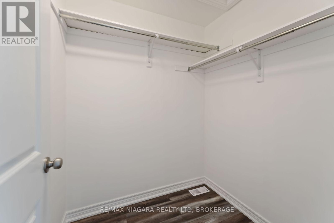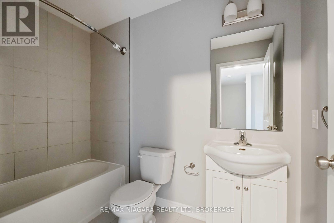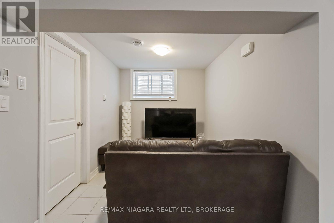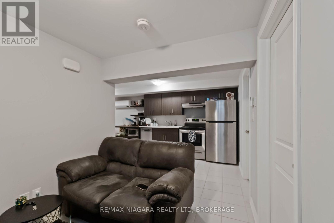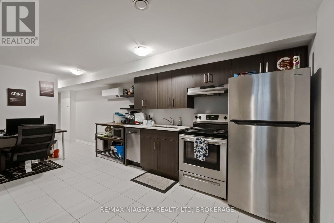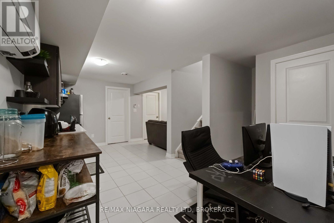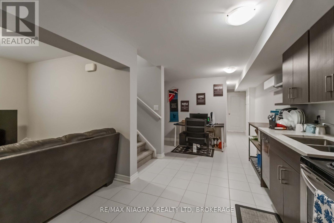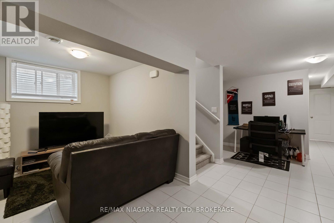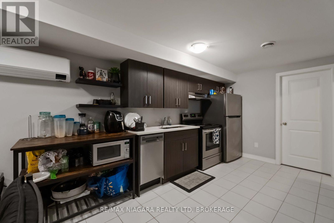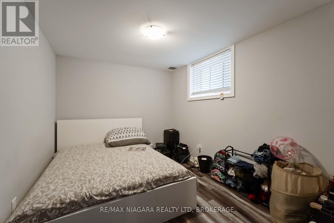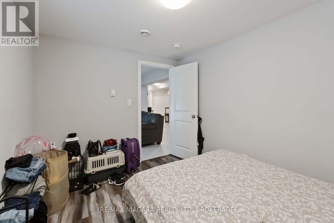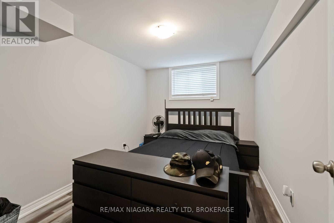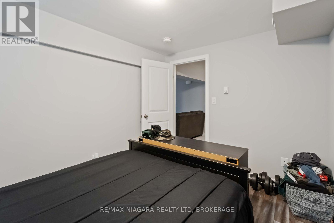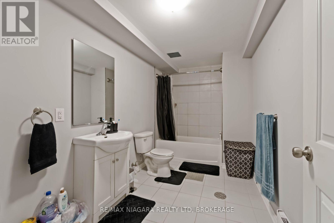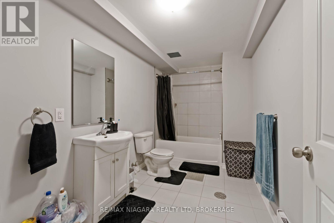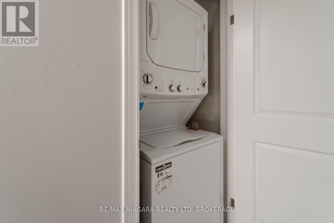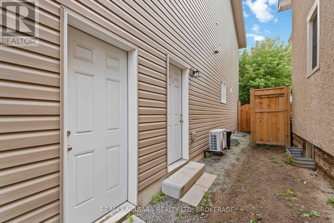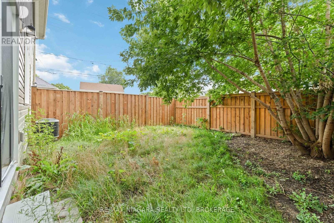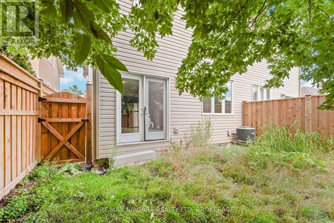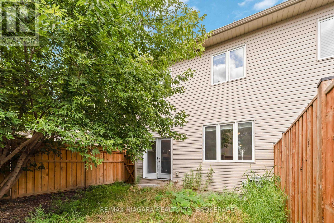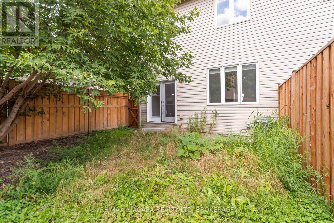81 Grove Street Welland, Ontario L3B 4B3
$659,900
Built in 2022! This spacious 2-storey semi offers 6 bedrooms, 4 baths, and a modern open-concept design perfect for family living, investment or multi-generational families. Bright living room open to eat-in kitchen with walkout to backyard, and convenient bedroom-level laundry. A finished lower level provides 2 additional bedrooms, a full bath, and in-suite laundry and kitchen ideal for extended family or guests.Enjoy a private driveway, attached garage, and prime location near downtown with quick highway access, schools, shopping, transit, parks, and trails. This home blends comfort, space, and convenience in a quiet, established neighbourhood. (id:50886)
Property Details
| MLS® Number | X12399858 |
| Property Type | Single Family |
| Community Name | 768 - Welland Downtown |
| Equipment Type | Water Heater |
| Parking Space Total | 2 |
| Rental Equipment Type | Water Heater |
Building
| Bathroom Total | 4 |
| Bedrooms Above Ground | 4 |
| Bedrooms Below Ground | 2 |
| Bedrooms Total | 6 |
| Age | 0 To 5 Years |
| Amenities | Separate Electricity Meters |
| Appliances | Range, Water Heater - Tankless |
| Basement Features | Apartment In Basement |
| Basement Type | N/a |
| Construction Style Attachment | Semi-detached |
| Cooling Type | Central Air Conditioning, Ventilation System |
| Exterior Finish | Brick, Vinyl Siding |
| Flooring Type | Laminate, Ceramic |
| Half Bath Total | 1 |
| Heating Fuel | Natural Gas |
| Heating Type | Forced Air |
| Stories Total | 2 |
| Size Interior | 1,500 - 2,000 Ft2 |
| Type | House |
| Utility Water | Municipal Water |
Parking
| Attached Garage | |
| Garage |
Land
| Acreage | No |
| Sewer | Sanitary Sewer |
| Size Depth | 97 Ft |
| Size Frontage | 24 Ft ,1 In |
| Size Irregular | 24.1 X 97 Ft |
| Size Total Text | 24.1 X 97 Ft |
Rooms
| Level | Type | Length | Width | Dimensions |
|---|---|---|---|---|
| Second Level | Primary Bedroom | 5.18 m | 2.74 m | 5.18 m x 2.74 m |
| Second Level | Bedroom | 5.18 m | 2.74 m | 5.18 m x 2.74 m |
| Second Level | Bedroom | 5.18 m | 2.74 m | 5.18 m x 2.74 m |
| Second Level | Bedroom | 5.18 m | 2.74 m | 5.18 m x 2.74 m |
| Second Level | Bathroom | 3.35 m | 1.52 m | 3.35 m x 1.52 m |
| Second Level | Bathroom | 3.35 m | 1.52 m | 3.35 m x 1.52 m |
| Basement | Bedroom | 3.35 m | 2.74 m | 3.35 m x 2.74 m |
| Basement | Bathroom | 3.35 m | 1.52 m | 3.35 m x 1.52 m |
| Basement | Living Room | 5.48 m | 2.65 m | 5.48 m x 2.65 m |
| Basement | Bedroom | 3.35 m | 2.74 m | 3.35 m x 2.74 m |
| Main Level | Family Room | 6.1 m | 5.8 m | 6.1 m x 5.8 m |
Contact Us
Contact us for more information
Stephanie Doan-Lynds
Salesperson
5627 Main St. - Unit 4b
Niagara Falls, Ontario L2G 5Z3
(905) 356-9600
www.remaxniagara.ca/

