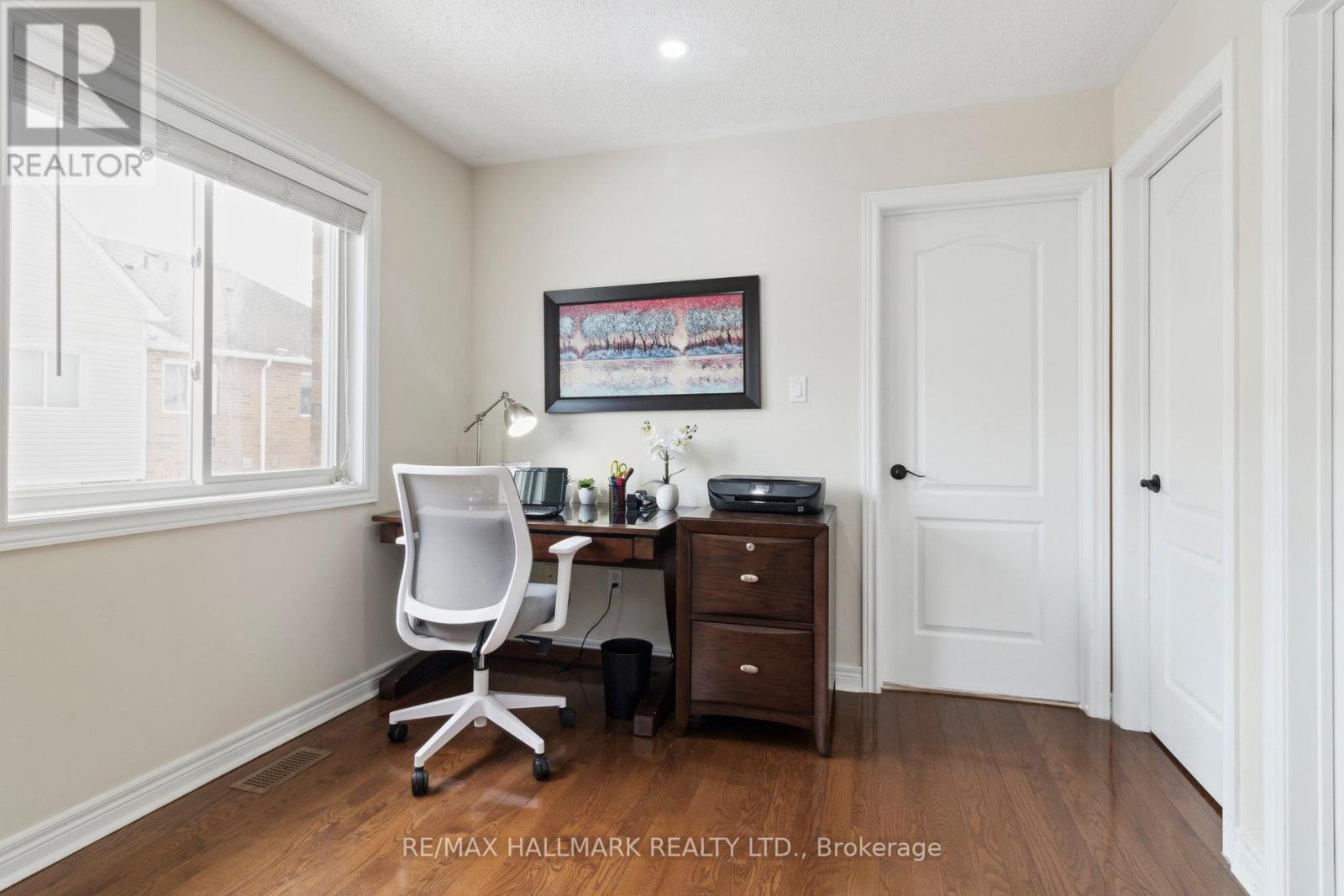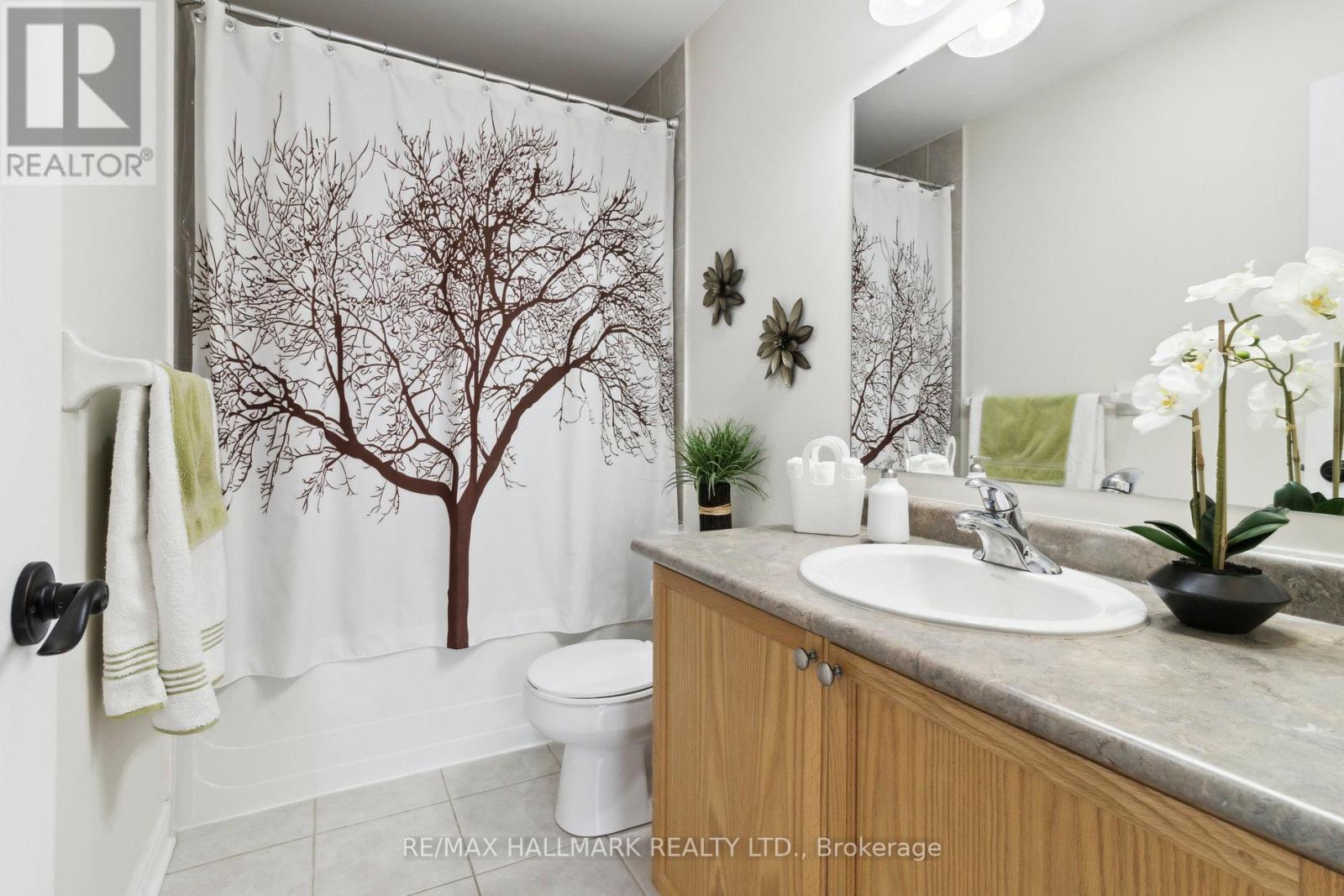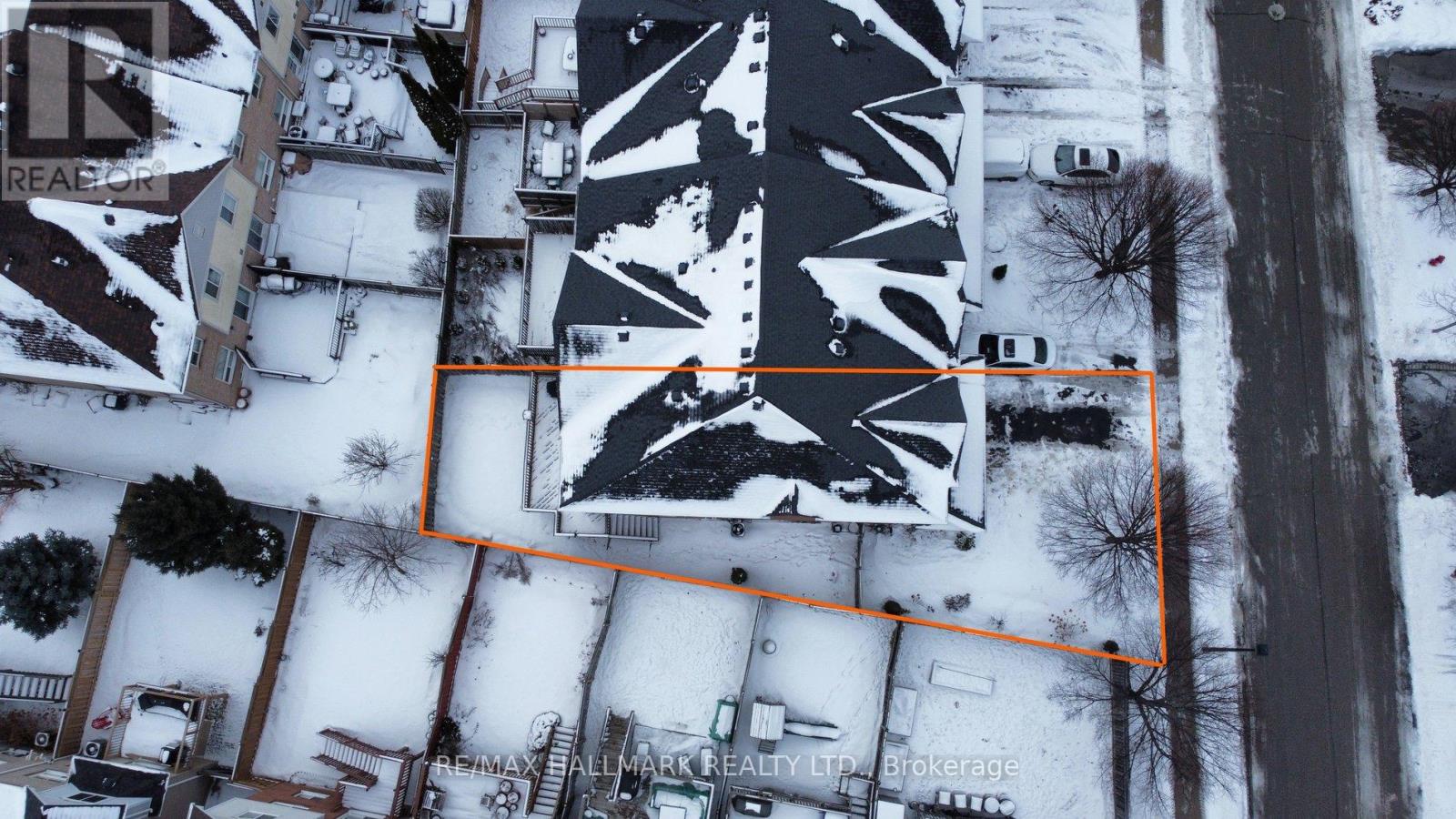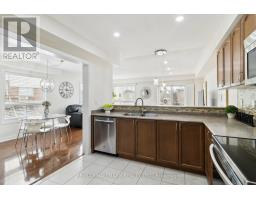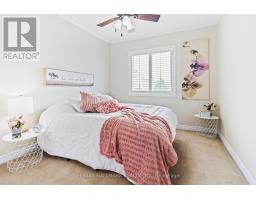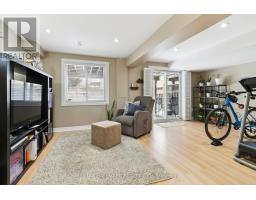81 Hartford Crescent Newmarket, Ontario L3X 2Z5
$898,800
Stunning End-Unit Townhome with Walk-Out Basement Feels Like a Semi in Sought-After Summerhill Estates! Nestled in a prime location, this end-unit townhome offers the privacy and space of a semi-detached home, featuring 1,771 sq. ft. on the main and second floors, plus a bright, above-grade walk-out basement perfect for additional living space. Step inside to find a modern, sun-filled kitchen with high-end stainless steel appliances, seamlessly flowing into a spacious great room with gleaming hardwood floors. Sliding doors lead to a large elevated deck, ideal for entertaining, while the interlock patio below provides even more outdoor space. Upstairs, solid oak stairs lead to a versatile computer loft/media area and three generously sized bedrooms. The primary bedroom impresses with a walk-in closet and a spa-like ensuite complete with a soaker tub and separate shower.The professionally finished, above-grade walk-out basement is both bright and inviting, featuring a large window and sliding doors that fills the space with natural light and provides direct access to the private interlock patio. This level also includes a spacious recreation room, a private study/storage area, a full 3-piece bathroom, and a convenient laundry space. Located on a quiet crescent, just steps from Yonge Street, this home is close to top-rated schools, scenic trails, parks, shopping, transit, and commuter routes. Move-in ready!! dont miss your chance to call this beautiful home yours! **EXTRAS** Roof (2016), Furnace (2014), Air Conditioning (2022), Hot water tank (2014), Interlocking patio (2015), Fridge(2020), Stove(2023), Washer (2019), Pot Lights (2020) (id:50886)
Open House
This property has open houses!
2:00 pm
Ends at:4:00 pm
Property Details
| MLS® Number | N11954023 |
| Property Type | Single Family |
| Neigbourhood | Summerhill South |
| Community Name | Summerhill Estates |
| Amenities Near By | Park, Public Transit, Schools |
| Parking Space Total | 4 |
| Structure | Deck |
Building
| Bathroom Total | 4 |
| Bedrooms Above Ground | 3 |
| Bedrooms Total | 3 |
| Appliances | Central Vacuum, Blinds, Dishwasher, Dryer, Freezer, Garage Door Opener, Microwave, Refrigerator, Stove, Washer |
| Basement Development | Finished |
| Basement Features | Walk Out |
| Basement Type | N/a (finished) |
| Construction Style Attachment | Attached |
| Cooling Type | Central Air Conditioning |
| Exterior Finish | Brick, Vinyl Siding |
| Flooring Type | Laminate, Hardwood, Ceramic |
| Foundation Type | Concrete |
| Half Bath Total | 1 |
| Heating Fuel | Natural Gas |
| Heating Type | Forced Air |
| Stories Total | 2 |
| Size Interior | 1,500 - 2,000 Ft2 |
| Type | Row / Townhouse |
| Utility Water | Municipal Water |
Parking
| Attached Garage | |
| Garage |
Land
| Acreage | No |
| Land Amenities | Park, Public Transit, Schools |
| Sewer | Sanitary Sewer |
| Size Depth | 96 Ft ,10 In |
| Size Frontage | 37 Ft ,4 In |
| Size Irregular | 37.4 X 96.9 Ft ; 37.44 Ft X 96.89 Ft X 23.95 Ft X97.83 Ft |
| Size Total Text | 37.4 X 96.9 Ft ; 37.44 Ft X 96.89 Ft X 23.95 Ft X97.83 Ft |
| Zoning Description | Res |
Rooms
| Level | Type | Length | Width | Dimensions |
|---|---|---|---|---|
| Second Level | Primary Bedroom | 4.54 m | 4.17 m | 4.54 m x 4.17 m |
| Second Level | Bedroom 2 | 5.27 m | 2.84 m | 5.27 m x 2.84 m |
| Second Level | Bedroom 3 | 3.91 m | 2.94 m | 3.91 m x 2.94 m |
| Second Level | Media | 2.94 m | 2.73 m | 2.94 m x 2.73 m |
| Basement | Utility Room | 2.46 m | 2.15 m | 2.46 m x 2.15 m |
| Basement | Recreational, Games Room | 5.78 m | 5.11 m | 5.78 m x 5.11 m |
| Basement | Laundry Room | 3.24 m | 2.62 m | 3.24 m x 2.62 m |
| Main Level | Great Room | 5.83 m | 3.99 m | 5.83 m x 3.99 m |
| Main Level | Kitchen | 4 m | 2.92 m | 4 m x 2.92 m |
| Main Level | Dining Room | 2.73 m | 1.96 m | 2.73 m x 1.96 m |
Contact Us
Contact us for more information
Sandra Serrano-Rosenbaum
Broker
www.rosenbaumteam.com/
9555 Yonge Street #201
Richmond Hill, Ontario L4C 9M5
(905) 883-4922
(905) 883-1521
Isaac Rosenbaum
Salesperson
9555 Yonge Street #201
Richmond Hill, Ontario L4C 9M5
(905) 883-4922
(905) 883-1521
















