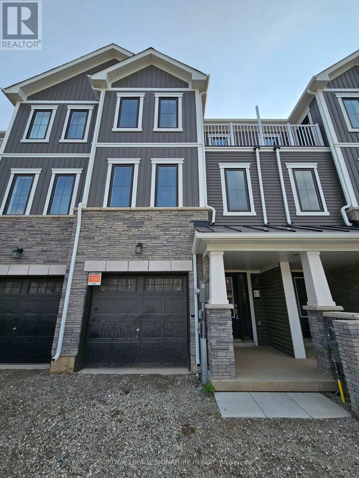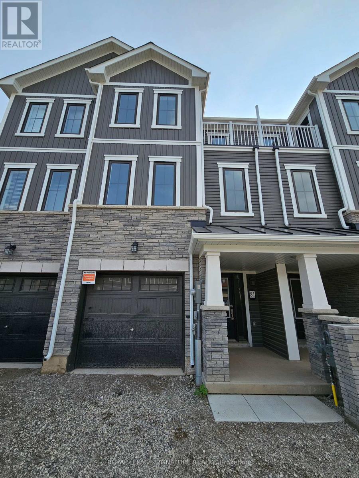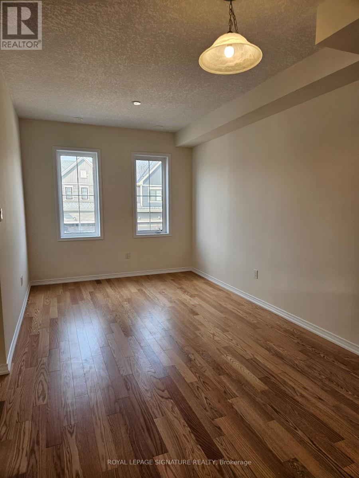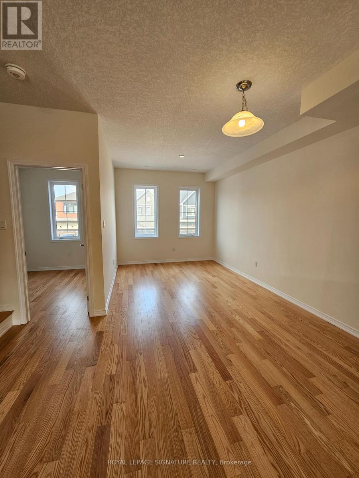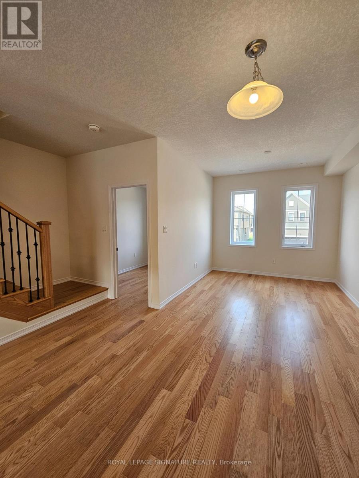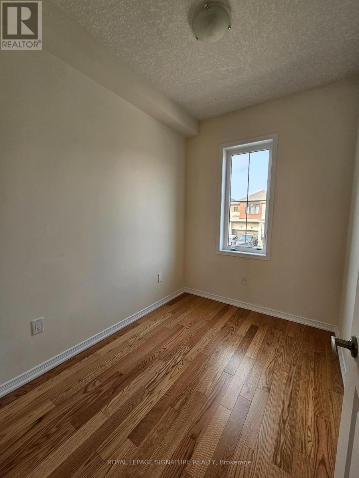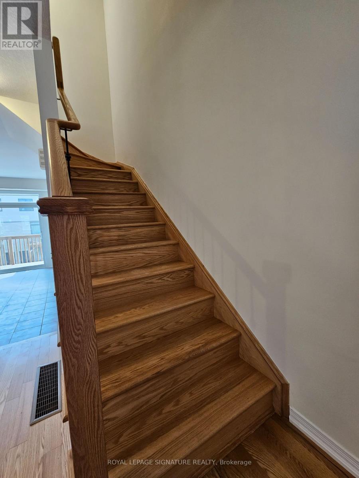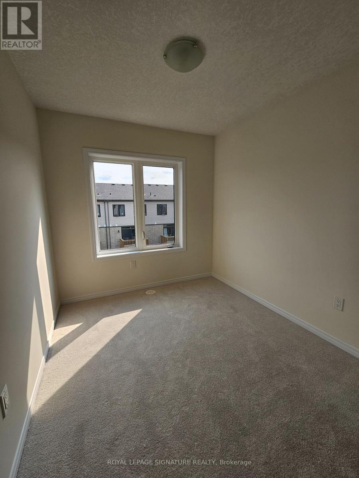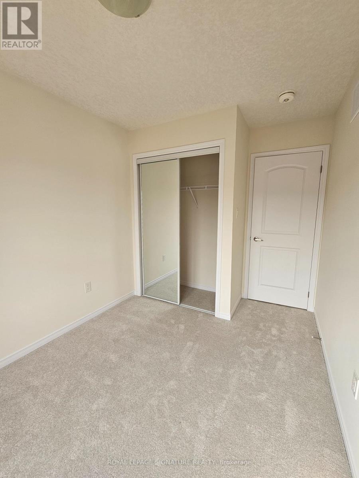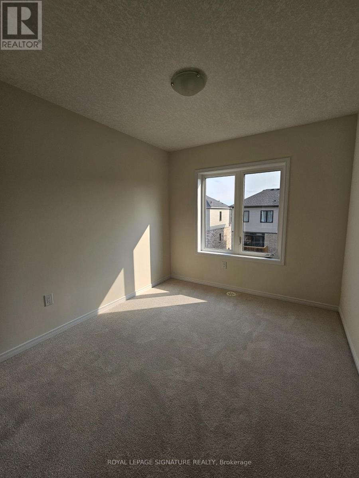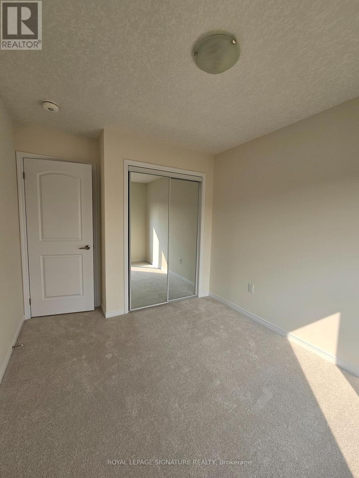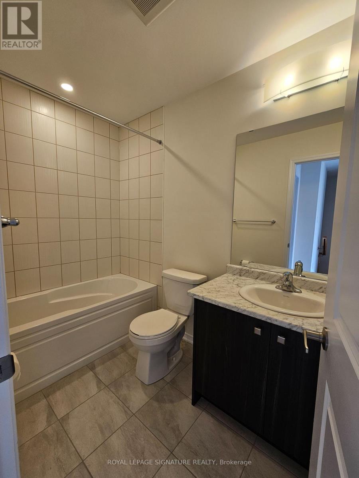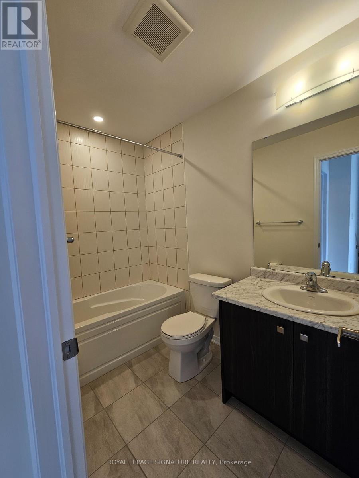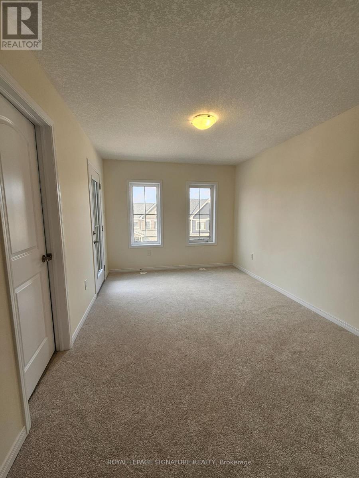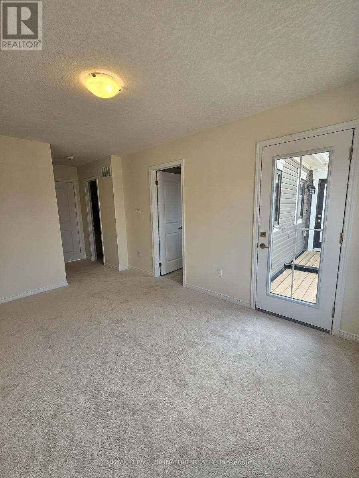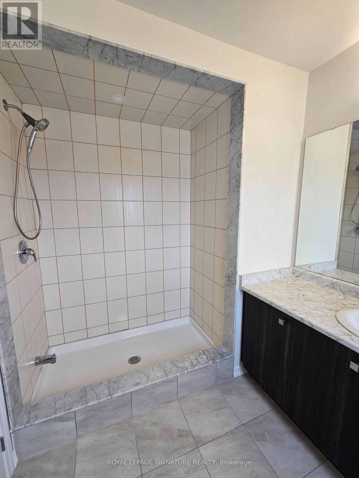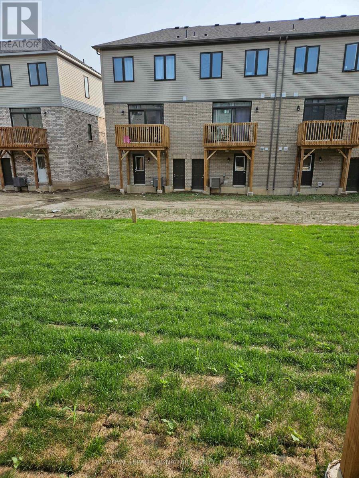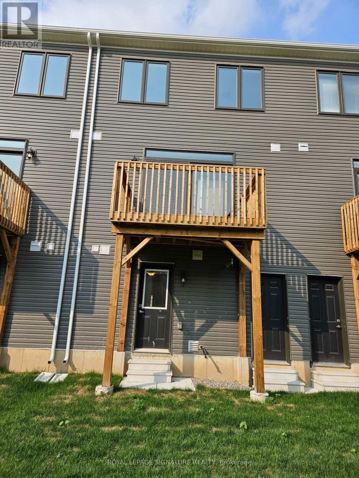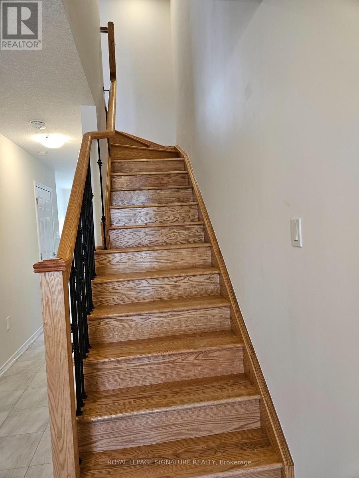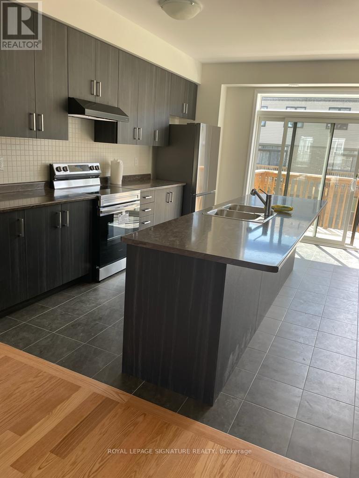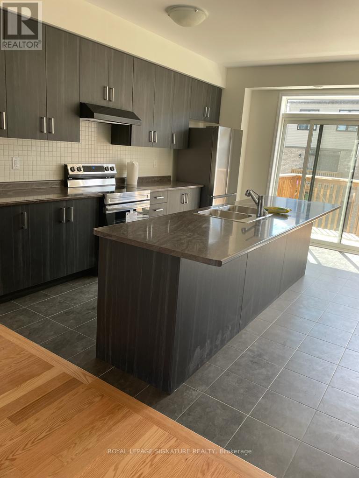81 Holder Drive Brantford, Ontario N3T 0W8
$2,250 Monthly
Two year New Townhome in a Empire South Community! Hardwood Floors in Living/Dining Rooms, Open Concept Layout, Modern Kitchen w/ Stainless Steel Appliances, Backsplash & Walk-out to Deck. Main Floor Den perfect for Home Office. Primary Bedroom w/ 3 Pc Ensuite, Walk-in Closet & Walk-out to Balcony. Spacious 2nd & 3rd Bedroom. 2 Car Parking & inside Garage Entry, Hardwood Stairs, Walk-out to Yard from Lower Level. Home has been Freshly Painted - Ready to Move-in (id:50886)
Property Details
| MLS® Number | X12500866 |
| Property Type | Single Family |
| Parking Space Total | 2 |
Building
| Bathroom Total | 3 |
| Bedrooms Above Ground | 3 |
| Bedrooms Total | 3 |
| Age | 0 To 5 Years |
| Appliances | Dishwasher, Dryer, Stove, Washer, Refrigerator |
| Basement Type | None |
| Construction Style Attachment | Attached |
| Cooling Type | Central Air Conditioning |
| Exterior Finish | Brick, Vinyl Siding |
| Flooring Type | Hardwood, Carpeted |
| Half Bath Total | 1 |
| Heating Fuel | Natural Gas |
| Heating Type | Forced Air |
| Stories Total | 3 |
| Size Interior | 1,500 - 2,000 Ft2 |
| Type | Row / Townhouse |
| Utility Water | Municipal Water |
Parking
| Garage |
Land
| Acreage | No |
| Sewer | Sanitary Sewer |
| Size Depth | 91 Ft ,10 In |
| Size Frontage | 18 Ft |
| Size Irregular | 18 X 91.9 Ft |
| Size Total Text | 18 X 91.9 Ft |
Rooms
| Level | Type | Length | Width | Dimensions |
|---|---|---|---|---|
| Second Level | Living Room | 2.99 m | 2.99 m | 2.99 m x 2.99 m |
| Second Level | Dining Room | 4.16 m | 3.35 m | 4.16 m x 3.35 m |
| Second Level | Kitchen | 4.67 m | 4.03 m | 4.67 m x 4.03 m |
| Second Level | Office | 2.74 m | 2.13 m | 2.74 m x 2.13 m |
| Second Level | Bathroom | Measurements not available | ||
| Third Level | Bathroom | Measurements not available | ||
| Third Level | Primary Bedroom | 4.26 m | 2.99 m | 4.26 m x 2.99 m |
| Third Level | Bedroom 2 | 2.89 m | 2.43 m | 2.89 m x 2.43 m |
| Third Level | Bedroom 3 | 3.2 m | 2.74 m | 3.2 m x 2.74 m |
| Third Level | Bathroom | Measurements not available | ||
| Ground Level | Foyer | Measurements not available |
https://www.realtor.ca/real-estate/29058314/81-holder-drive-brantford
Contact Us
Contact us for more information
Gary Singh
Salesperson
30 Eglinton Ave W Ste 7
Mississauga, Ontario L5R 3E7
(905) 568-2121
(905) 568-2588
Kuldip Dhanjal
Salesperson
201-30 Eglinton Ave West
Mississauga, Ontario L5R 3E7
(905) 568-2121
(905) 568-2588

