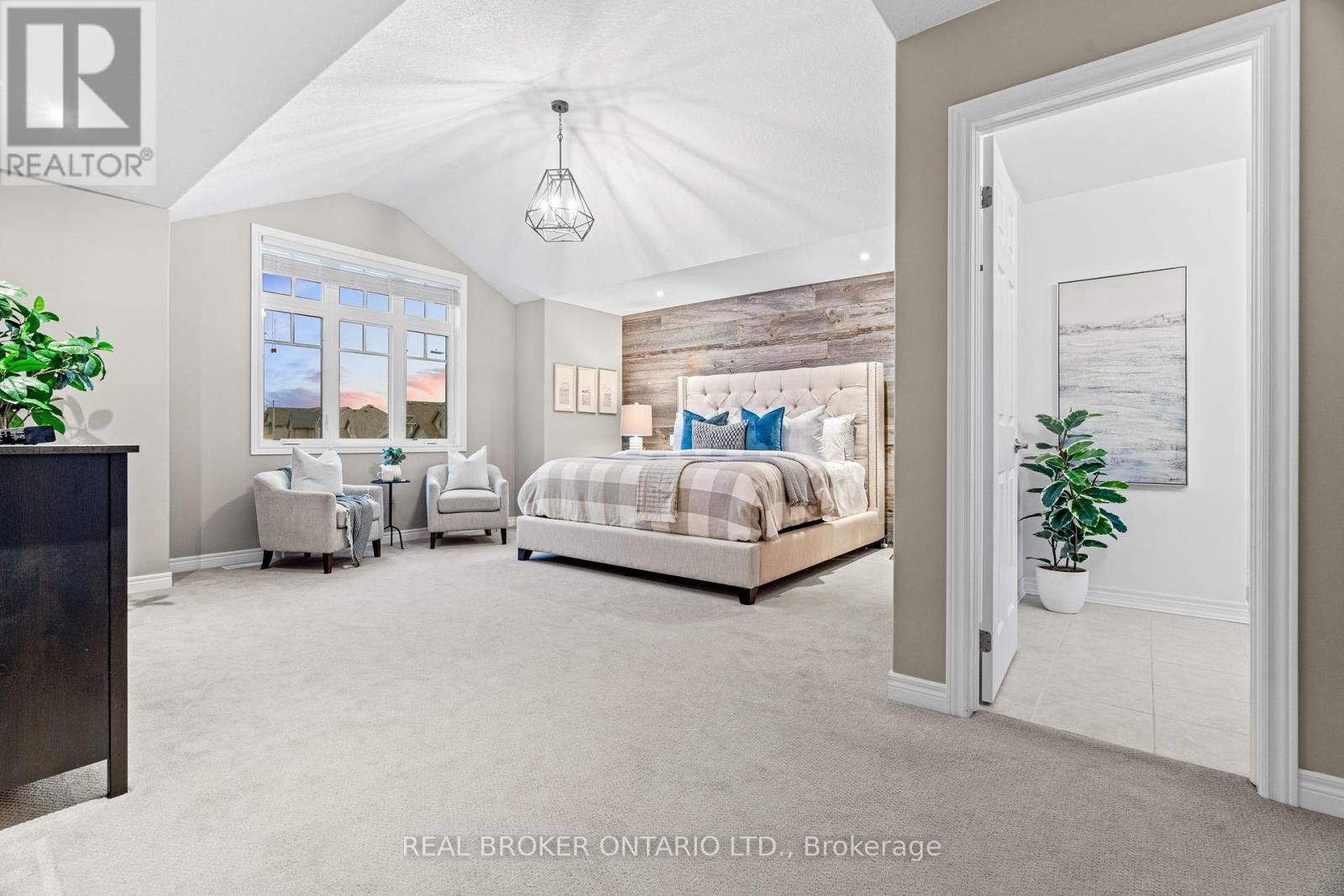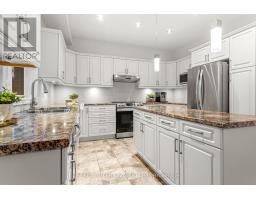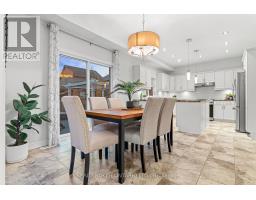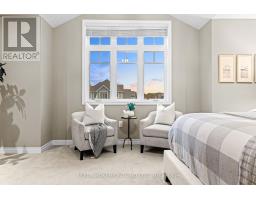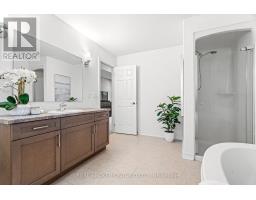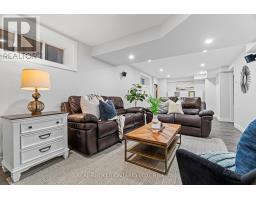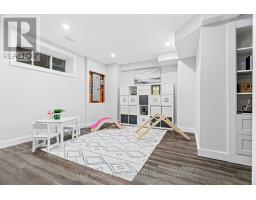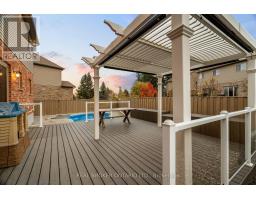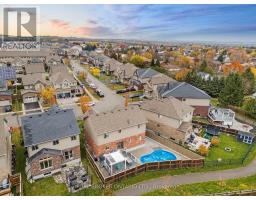81 Laverty Crescent Orangeville, Ontario L9W 6R7
$1,099,000
Discover this beautiful 3-bedroom, 3-bathroom home in a welcoming neighbourhood close to schools, parks, and recreation centres. The main level boasts a generous living area, perfect for entertaining, alongside a contemporary kitchen equipped with high-end appliances and ample storage. Upstairs, spacious bedrooms include a primary suite with a walk-in closet and ensuite bath. The finished basement offers extra space for relaxation or work, while outside, your private backyard oasis features a stunning in-ground pool perfect for the warmer months. Make this stunning, family-friendly retreat your own! **** EXTRAS **** This is a rare opportunity to own the only model of its kind in the neighbourhood, a unique and distinctive home that stands out with its exceptional design and features. In-ground pool added in 2018 as well as a newly finished basement. (id:50886)
Property Details
| MLS® Number | W10246651 |
| Property Type | Single Family |
| Community Name | Orangeville |
| AmenitiesNearBy | Park, Public Transit, Schools |
| CommunityFeatures | Community Centre |
| ParkingSpaceTotal | 4 |
| PoolType | Inground Pool |
Building
| BathroomTotal | 3 |
| BedroomsAboveGround | 3 |
| BedroomsTotal | 3 |
| Appliances | Dryer, Washer |
| BasementDevelopment | Finished |
| BasementType | N/a (finished) |
| ConstructionStyleAttachment | Detached |
| CoolingType | Central Air Conditioning |
| ExteriorFinish | Brick |
| FireplacePresent | Yes |
| FlooringType | Hardwood, Tile |
| FoundationType | Unknown |
| HalfBathTotal | 1 |
| HeatingFuel | Natural Gas |
| HeatingType | Forced Air |
| StoriesTotal | 2 |
| Type | House |
| UtilityWater | Municipal Water |
Parking
| Attached Garage |
Land
| Acreage | No |
| FenceType | Fenced Yard |
| LandAmenities | Park, Public Transit, Schools |
| Sewer | Sanitary Sewer |
| SizeDepth | 93 Ft ,2 In |
| SizeFrontage | 48 Ft ,3 In |
| SizeIrregular | 48.27 X 93.23 Ft |
| SizeTotalText | 48.27 X 93.23 Ft |
Rooms
| Level | Type | Length | Width | Dimensions |
|---|---|---|---|---|
| Second Level | Primary Bedroom | 6 m | 5.6 m | 6 m x 5.6 m |
| Second Level | Bedroom 2 | 3.5 m | 3.1 m | 3.5 m x 3.1 m |
| Second Level | Bedroom 3 | 3.7 m | 3.9 m | 3.7 m x 3.9 m |
| Main Level | Kitchen | 3.7 m | 3.08 m | 3.7 m x 3.08 m |
| Main Level | Eating Area | 3.4 m | 3.3 m | 3.4 m x 3.3 m |
| Main Level | Family Room | 5.2 m | 3.8 m | 5.2 m x 3.8 m |
| Main Level | Laundry Room | 3.2 m | 2.2 m | 3.2 m x 2.2 m |
https://www.realtor.ca/real-estate/27605393/81-laverty-crescent-orangeville-orangeville
Interested?
Contact us for more information
Anna Spataro
Salesperson
130 King St W Unit 1900b
Toronto, Ontario M5X 1E3















