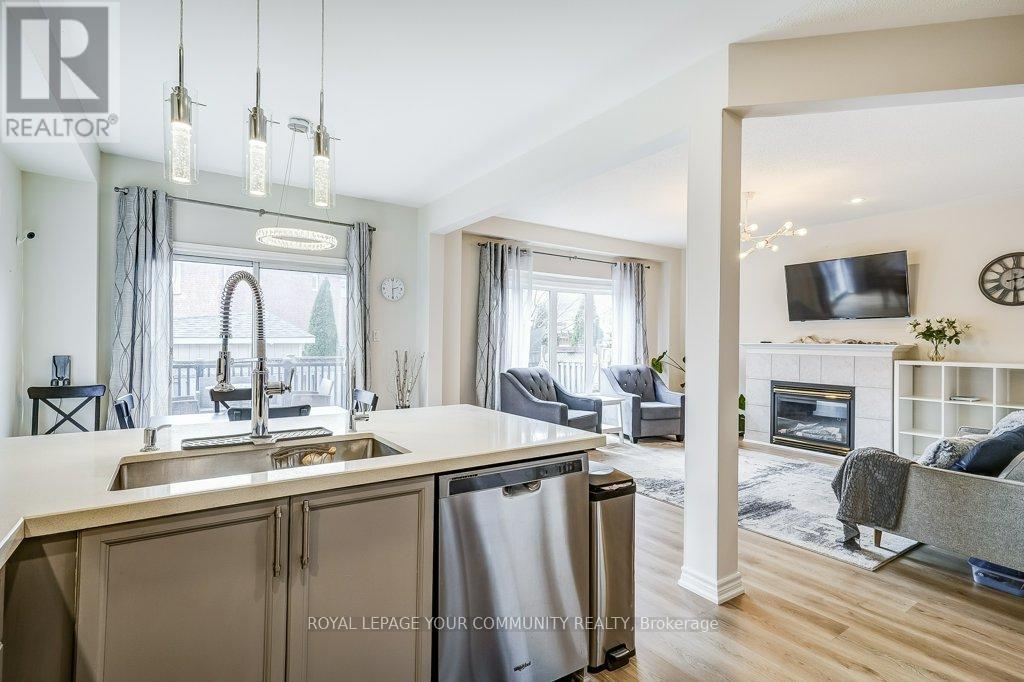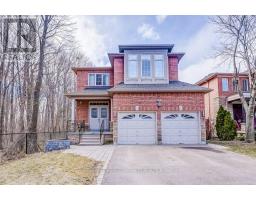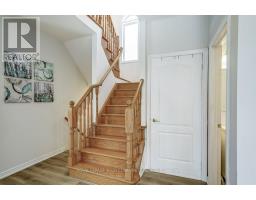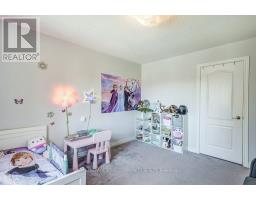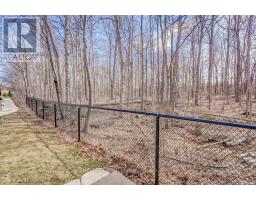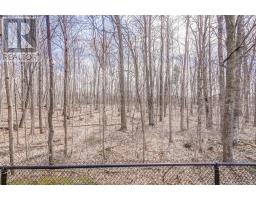81 Logwood Drive Vaughan, Ontario L6A 3C9
$1,500,000
This newly renovated home offers stunning ravine-lot views on a quiet, family friendly street. The updated kitchen with quartz countertops are perfect for entertaining, flowing into the open concept 9Ft ceiling living space filled with natural light and a cozy gas fireplace. Upstairs includes 4 large bedrooms that provide comfort and tranquility. Professionally finished basement adds extra living space, complete with a private sauna for ultimate relaxation. Conveniently located near parks, shopping, schools, hospital, Library, rec centres, GO and public transit. A perfect blend of modern upgrades and serene surroundings. This home is a must see! (id:50886)
Open House
This property has open houses!
2:00 pm
Ends at:4:00 pm
2:00 pm
Ends at:4:00 pm
Property Details
| MLS® Number | N12046159 |
| Property Type | Single Family |
| Community Name | Maple |
| Amenities Near By | Park, Public Transit, Schools |
| Equipment Type | None |
| Features | Wooded Area, Ravine, In-law Suite, Sauna |
| Parking Space Total | 6 |
| Rental Equipment Type | None |
| Structure | Porch, Deck |
Building
| Bathroom Total | 4 |
| Bedrooms Above Ground | 4 |
| Bedrooms Below Ground | 1 |
| Bedrooms Total | 5 |
| Age | 16 To 30 Years |
| Amenities | Fireplace(s) |
| Appliances | Garage Door Opener Remote(s), Oven - Built-in, Range, Water Meter, Window Coverings |
| Basement Development | Finished |
| Basement Type | N/a (finished) |
| Construction Status | Insulation Upgraded |
| Construction Style Attachment | Detached |
| Cooling Type | Central Air Conditioning |
| Exterior Finish | Brick |
| Fireplace Present | Yes |
| Foundation Type | Unknown |
| Half Bath Total | 1 |
| Heating Fuel | Natural Gas |
| Heating Type | Forced Air |
| Stories Total | 2 |
| Size Interior | 2,500 - 3,000 Ft2 |
| Type | House |
| Utility Water | Municipal Water |
Parking
| Attached Garage | |
| Garage |
Land
| Acreage | No |
| Fence Type | Fenced Yard |
| Land Amenities | Park, Public Transit, Schools |
| Sewer | Sanitary Sewer |
| Size Depth | 101 Ft ,4 In |
| Size Frontage | 69 Ft ,7 In |
| Size Irregular | 69.6 X 101.4 Ft ; 69.55 X 101.36 X 40.09 |
| Size Total Text | 69.6 X 101.4 Ft ; 69.55 X 101.36 X 40.09 |
| Zoning Description | Residential |
https://www.realtor.ca/real-estate/28084412/81-logwood-drive-vaughan-maple-maple
Contact Us
Contact us for more information
Linda Danilenkova
Salesperson
www.invest-buy-sell.com
8854 Yonge Street
Richmond Hill, Ontario L4C 0T4
(905) 731-2000
(905) 886-7556








