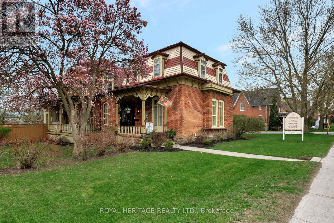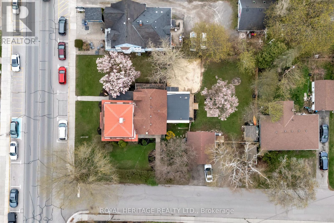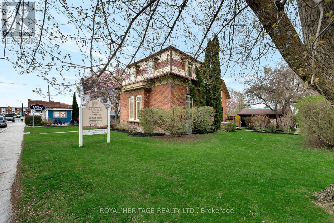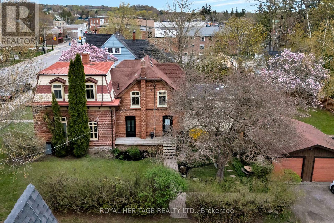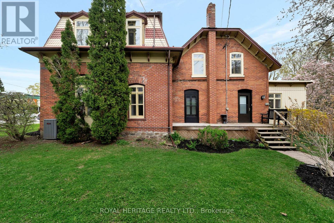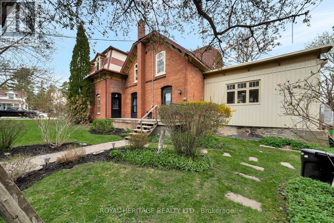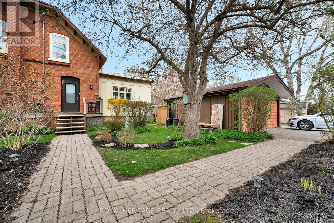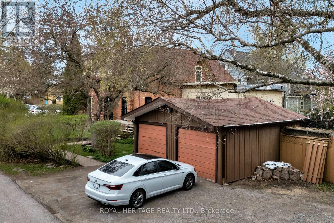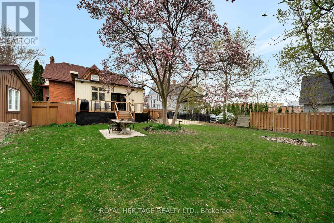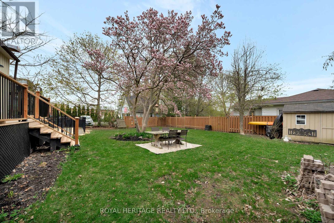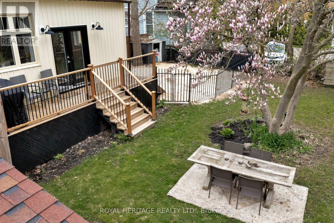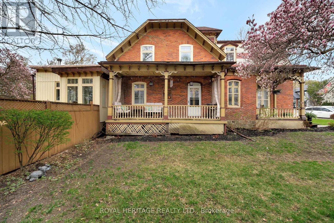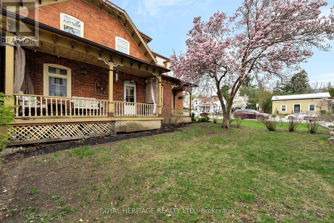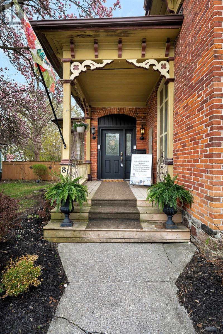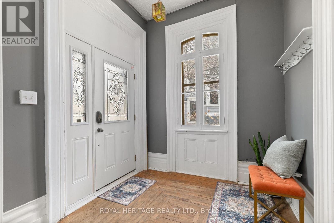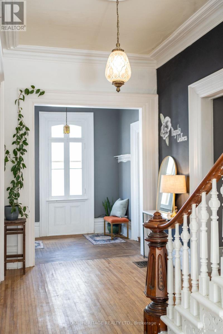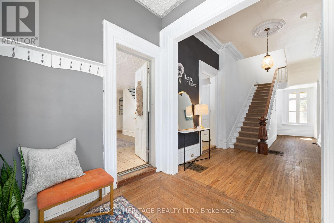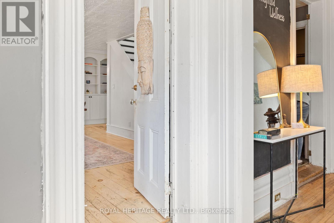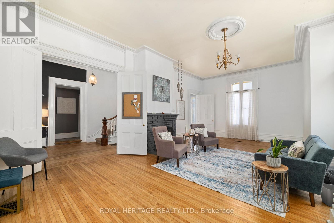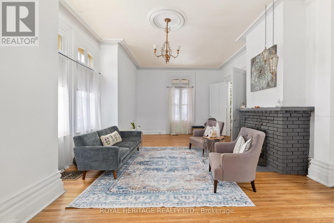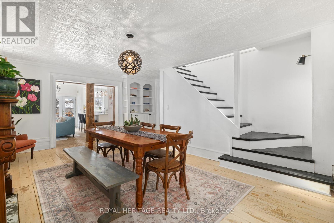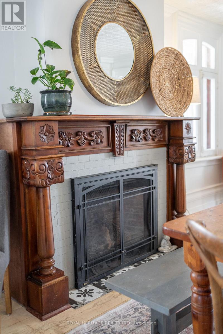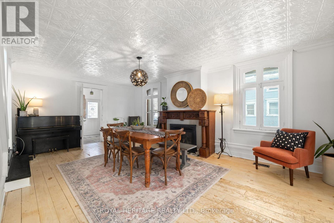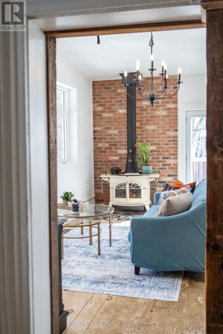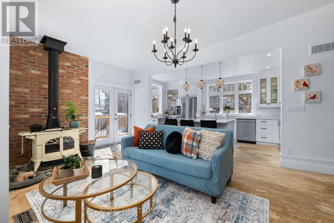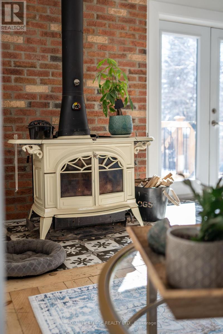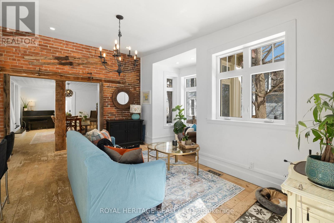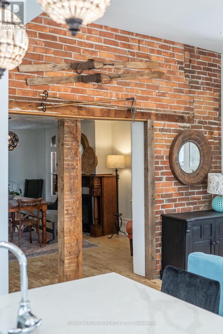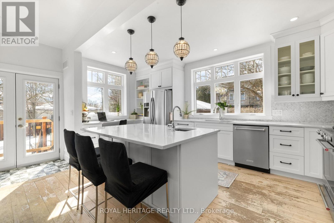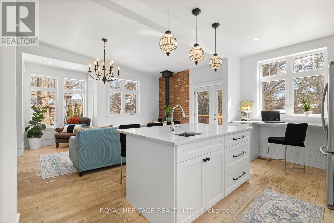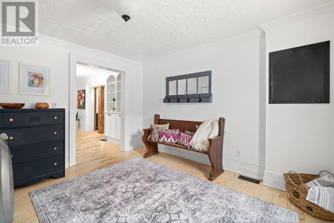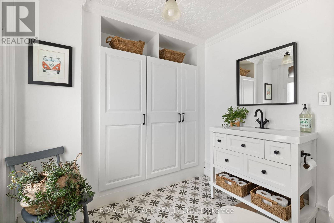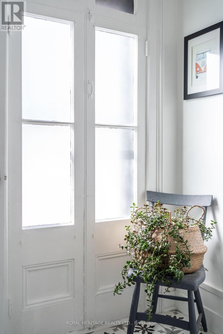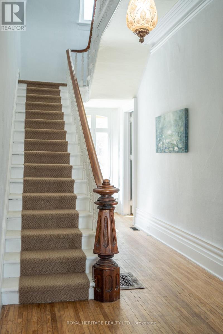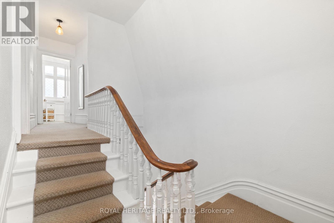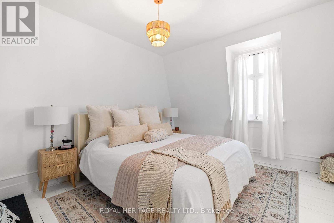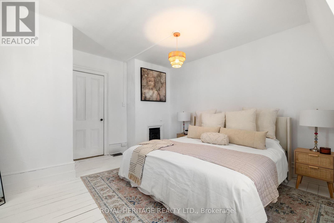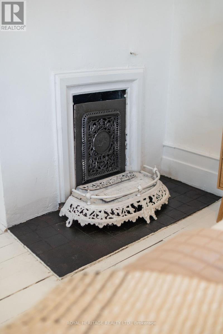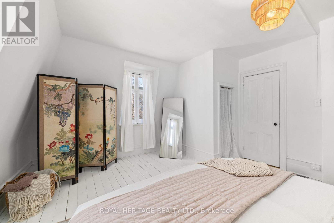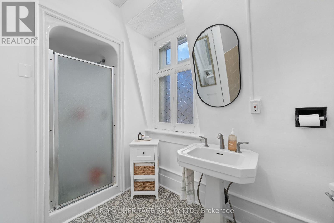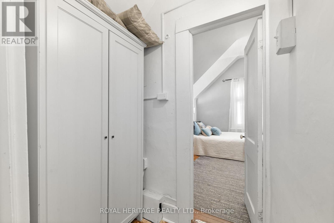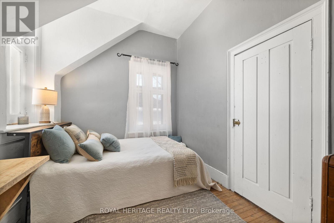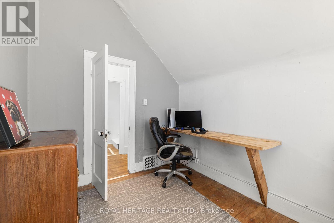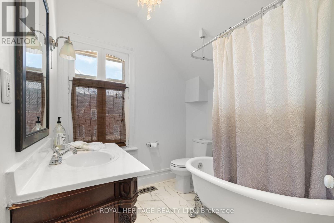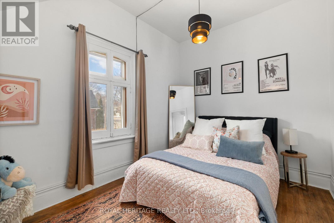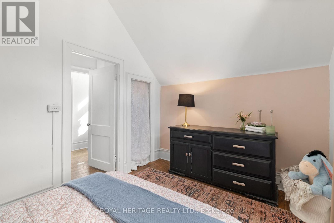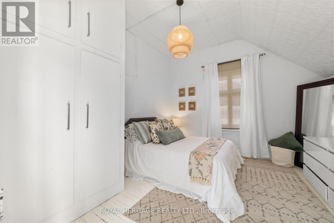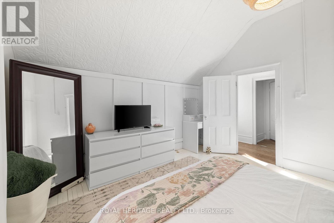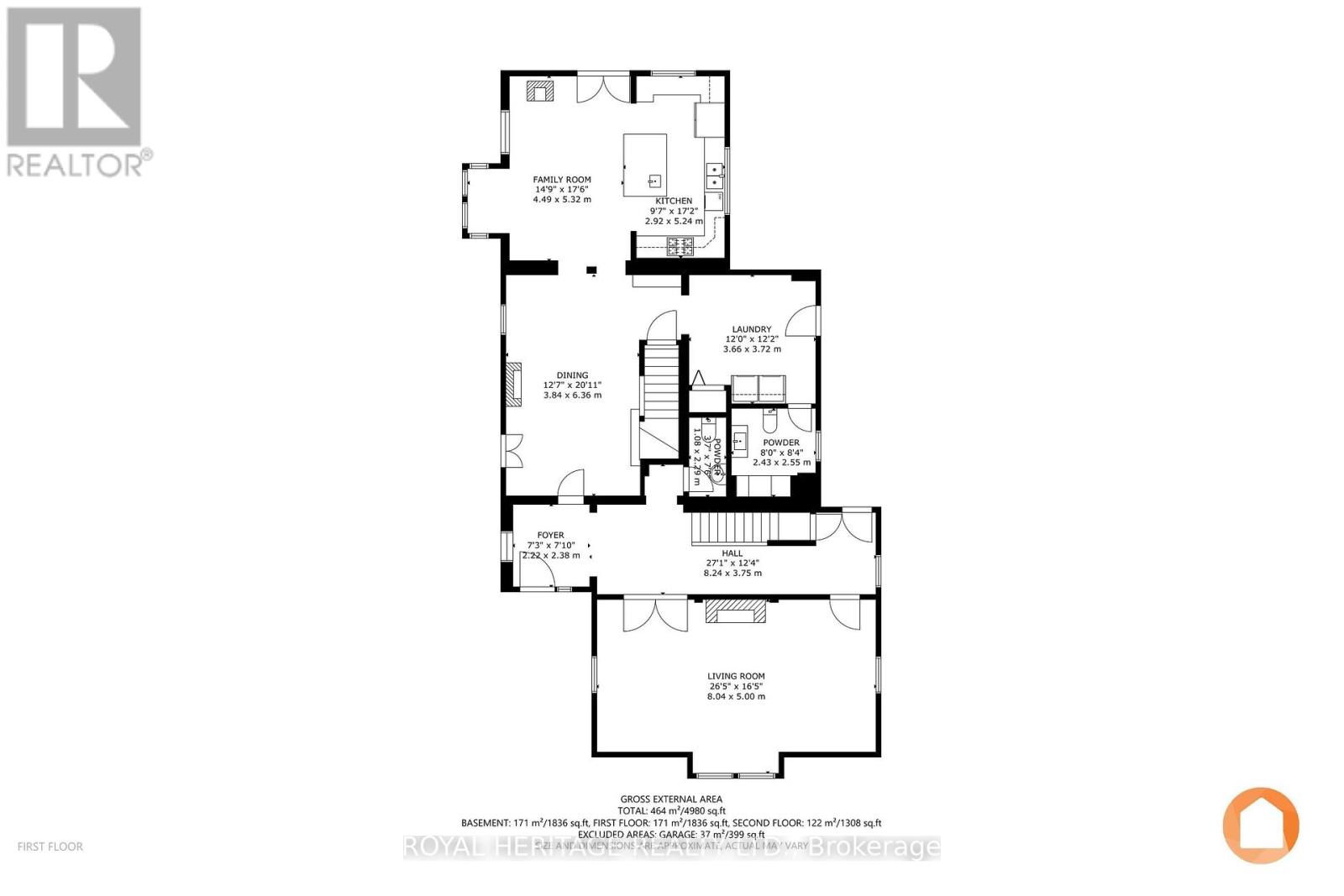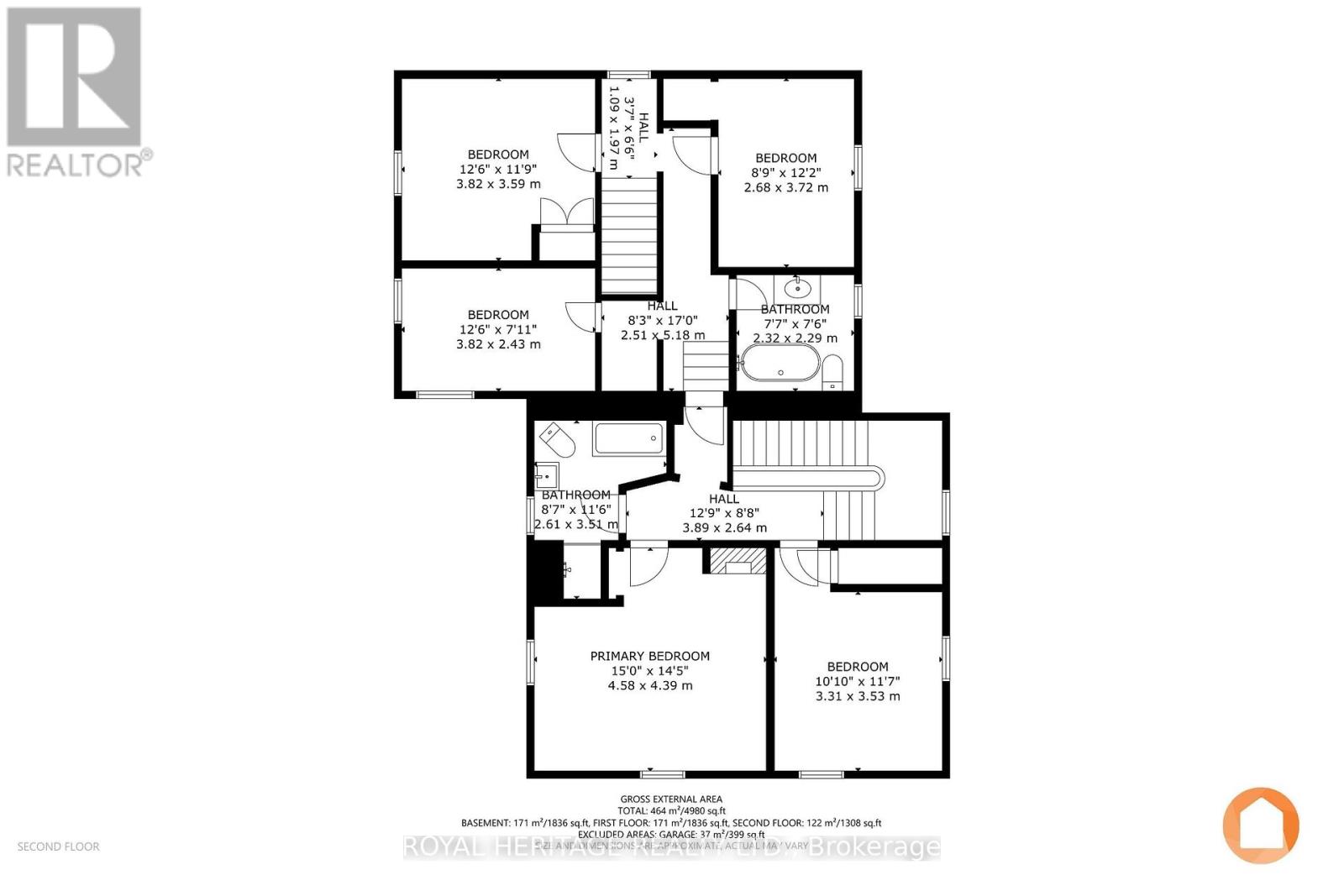81 Main Street Brighton, Ontario K0K 1H0
$798,999
This large and lovely family home features 5 bedrooms and 2 full bathrooms plus 2 half-bathrooms. It boasts nearly 3,500 square feet of finished living space in the designated Core area of Brighton, conveniently located on a premium spot on Main Street. Situated at the corner of a quiet side street, this home has undergone significant updates in the past 10 years that enhance its appeal. Key features include a sturdy metal roof, a newer front roof, and stylish vinyl mansard shingles that contribute to its charm. Many of the windows have been upgraded, and the exterior walls and kitchen addition are well-insulated with spray foam insulation for energy efficiency and comfort. The mechanical systems have also seen upgrades, including on-demand hot water, two natural gas furnaces, and air conditioning, ensuring comfort throughout the year. The double garage and additional parking for up to six vehicles provide ample space for family, friends, or clients. This versatile property can easily be converted back into a duplex or used as a profitable Airbnb right in the vibrant heart of Brighton, with all necessary amenities nearby. The large lot indicates that a severance at the rear may be possible without a variance, though potential buyers should verify this with the Planning Department. Those who have viewed the interior often remark on the unique blend of historic character and charm combined with modern updates. The oversized lot offers considerable privacy on three sides, thanks to mature hedges, flowering trees, and established foundation trees. This is one of Brighton's most iconic properties, inviting you to be a part of Brighton's history. Please join us on Sunday, September 28th, 2025 for a special Applefest Weekend Open House! (id:50886)
Property Details
| MLS® Number | X12430131 |
| Property Type | Single Family |
| Community Name | Brighton |
| Amenities Near By | Place Of Worship, Schools, Park |
| Community Features | Community Centre |
| Features | Level, Carpet Free |
| Parking Space Total | 8 |
| Structure | Deck, Porch, Shed |
Building
| Bathroom Total | 4 |
| Bedrooms Above Ground | 5 |
| Bedrooms Total | 5 |
| Age | 100+ Years |
| Amenities | Canopy, Fireplace(s) |
| Appliances | Water Meter, Dishwasher, Dryer, Stove, Washer, Refrigerator |
| Basement Development | Unfinished |
| Basement Type | N/a (unfinished) |
| Construction Status | Insulation Upgraded |
| Construction Style Attachment | Detached |
| Cooling Type | Central Air Conditioning |
| Exterior Finish | Brick, Vinyl Siding |
| Fireplace Present | Yes |
| Fireplace Total | 4 |
| Fireplace Type | Woodstove,free Standing Metal |
| Foundation Type | Stone, Poured Concrete, Concrete |
| Half Bath Total | 2 |
| Heating Fuel | Natural Gas |
| Heating Type | Forced Air |
| Stories Total | 2 |
| Size Interior | 3,000 - 3,500 Ft2 |
| Type | House |
| Utility Water | Municipal Water |
Parking
| Detached Garage | |
| Garage |
Land
| Acreage | No |
| Fence Type | Fenced Yard |
| Land Amenities | Place Of Worship, Schools, Park |
| Landscape Features | Landscaped |
| Sewer | Sanitary Sewer |
| Size Depth | 144 Ft |
| Size Frontage | 100 Ft |
| Size Irregular | 100 X 144 Ft |
| Size Total Text | 100 X 144 Ft |
| Zoning Description | R2 |
Rooms
| Level | Type | Length | Width | Dimensions |
|---|---|---|---|---|
| Main Level | Foyer | 2.22 m | 2.38 m | 2.22 m x 2.38 m |
| Main Level | Living Room | 8.04 m | 5 m | 8.04 m x 5 m |
| Main Level | Dining Room | 3.84 m | 6.36 m | 3.84 m x 6.36 m |
| Main Level | Laundry Room | 3.66 m | 3.72 m | 3.66 m x 3.72 m |
| Main Level | Bathroom | 1.08 m | 2.29 m | 1.08 m x 2.29 m |
| Main Level | Bathroom | 2.43 m | 2.55 m | 2.43 m x 2.55 m |
| Main Level | Kitchen | 2.92 m | 5.24 m | 2.92 m x 5.24 m |
| Main Level | Family Room | 4.49 m | 5.32 m | 4.49 m x 5.32 m |
| Upper Level | Bathroom | 2.61 m | 3.51 m | 2.61 m x 3.51 m |
| Upper Level | Bedroom 3 | 3.82 m | 2.43 m | 3.82 m x 2.43 m |
| Upper Level | Bedroom 4 | 2.68 m | 3.72 m | 2.68 m x 3.72 m |
| Upper Level | Bedroom 5 | 3.82 m | 3.59 m | 3.82 m x 3.59 m |
| Upper Level | Bathroom | 2.32 m | 2.29 m | 2.32 m x 2.29 m |
| Upper Level | Primary Bedroom | 4.58 m | 4.39 m | 4.58 m x 4.39 m |
| Upper Level | Bedroom 2 | 3.31 m | 3.53 m | 3.31 m x 3.53 m |
Utilities
| Cable | Installed |
| Electricity | Installed |
| Sewer | Installed |
https://www.realtor.ca/real-estate/28920190/81-main-street-brighton-brighton
Contact Us
Contact us for more information
Anne Butwell
Salesperson
www.annebutwell.ca/
www.facebook.com/AnneButwellHomes
12 Alice Street
Brighton, Ontario K0K 1H0
(613) 242-4567
(905) 239-4807
www.royalheritagerealty.com/

