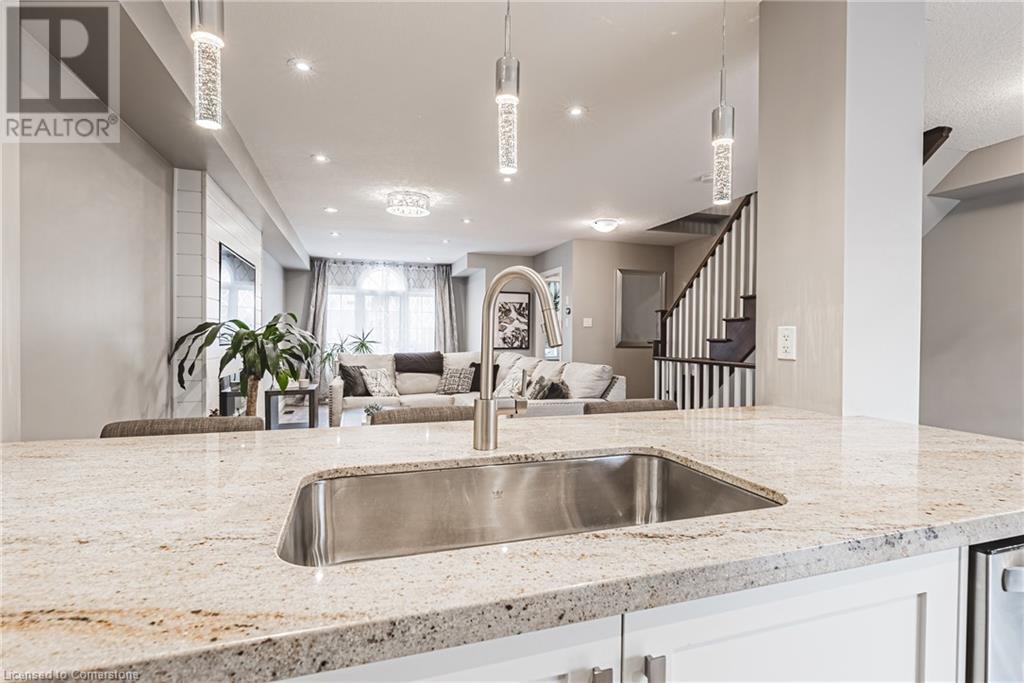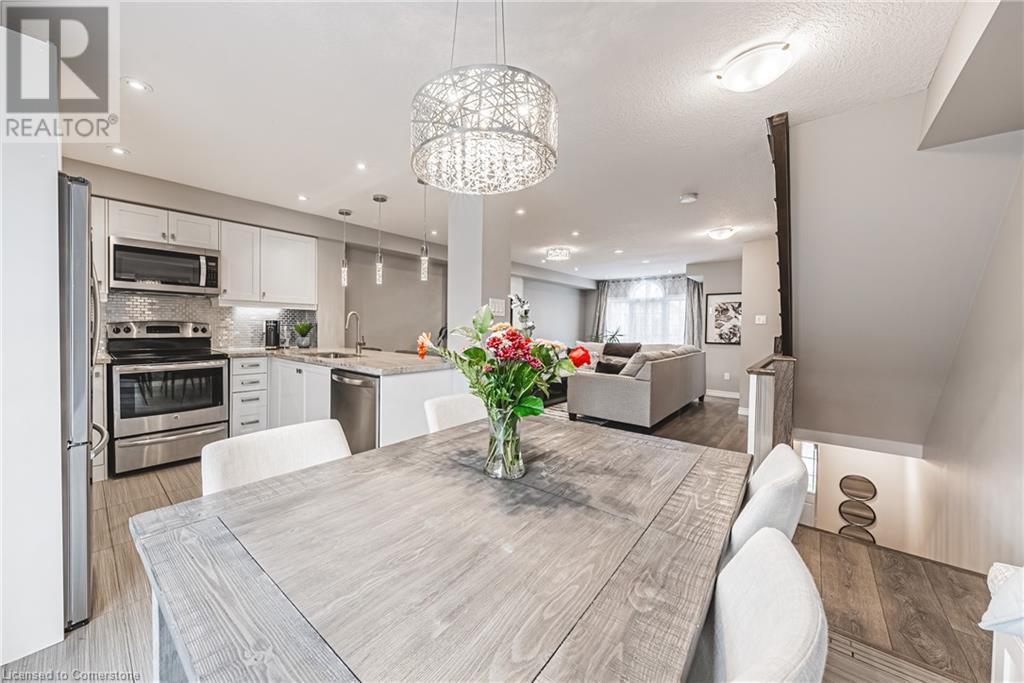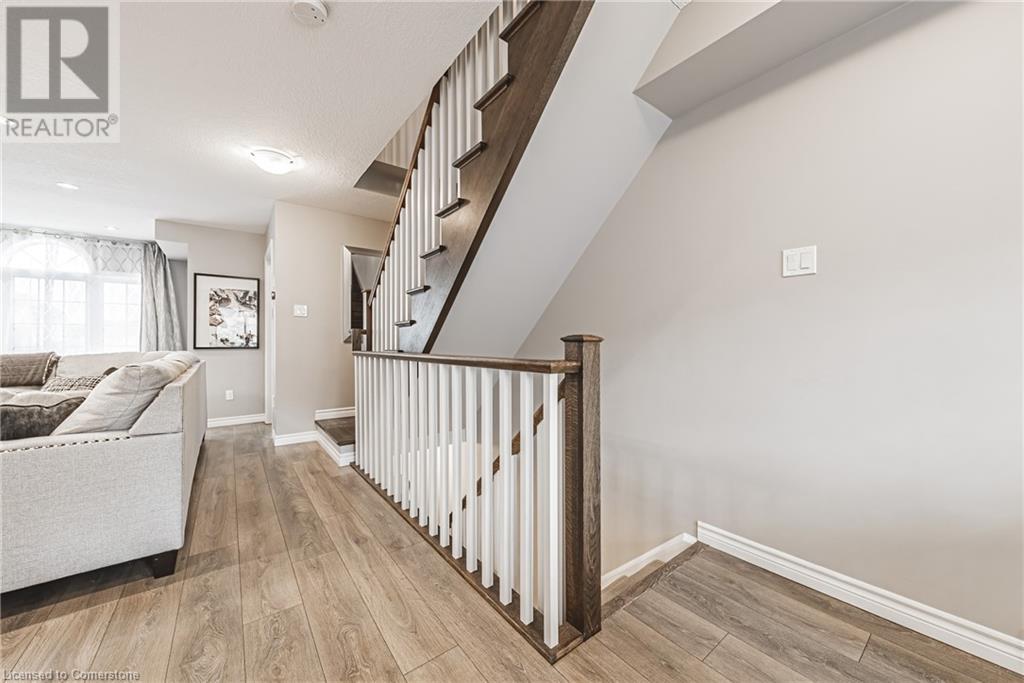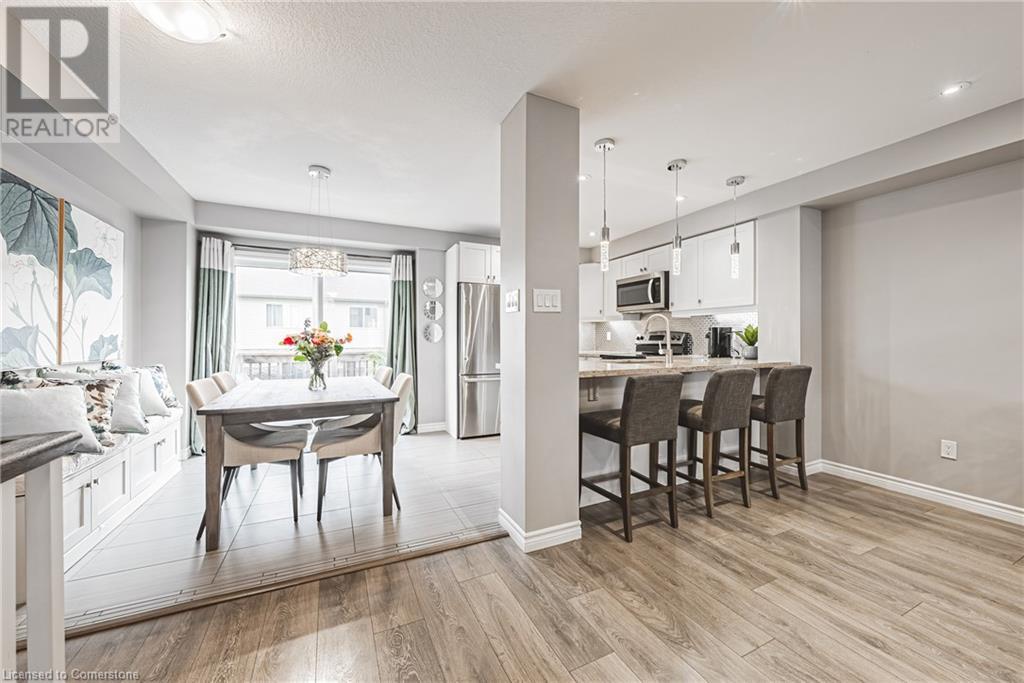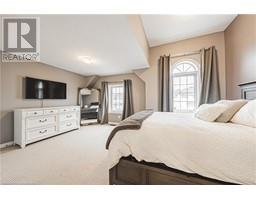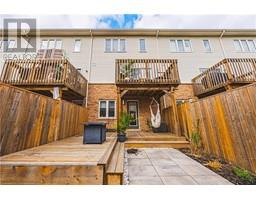81 Mayland Trail Stoney Creek, Ontario L8J 0G4
$719,888
Welcome to this stunning 3-story townhome, designed for both comfort and style! This versatile home offers 2 spacious bedrooms, 2 full bathrooms, and 2 half bathrooms, making it perfect for modern living. On the main floor, you’ll find a finished rec room that offers endless possibilities—ideal for a home office, gym, or even a small business setup. Ascend to the second floor to a bright, open-concept family room featuring a charming shiplap accent wall with an electric fireplace, creating a cozy atmosphere. The gourmet kitchen boasts granite countertops, stainless steel appliances, and ample cabinetry, with an adjoining patio deck perfect for morning coffee or evening relaxation. The third floor is your private retreat, housing two large bedrooms, each with ample closet space and beautiful natural light. The primary bedroom includes an en-suite bathroom with modern finishes for a true spa-like feel. Enjoy the convenience of low-maintenance living with the luxury of elegant finishes—this townhome is a must-see! (id:50886)
Open House
This property has open houses!
2:00 pm
Ends at:4:00 pm
Property Details
| MLS® Number | 40676832 |
| Property Type | Single Family |
| AmenitiesNearBy | Park, Schools |
| EquipmentType | Water Heater |
| Features | Paved Driveway |
| ParkingSpaceTotal | 2 |
| RentalEquipmentType | Water Heater |
Building
| BathroomTotal | 4 |
| BedroomsAboveGround | 2 |
| BedroomsTotal | 2 |
| Appliances | Dishwasher, Dryer, Microwave, Refrigerator, Stove, Washer |
| ArchitecturalStyle | 3 Level |
| BasementDevelopment | Finished |
| BasementType | Full (finished) |
| ConstructedDate | 2014 |
| ConstructionStyleAttachment | Attached |
| CoolingType | Central Air Conditioning |
| ExteriorFinish | Brick, Stone, Vinyl Siding |
| FoundationType | Poured Concrete |
| HalfBathTotal | 2 |
| HeatingFuel | Natural Gas |
| HeatingType | Forced Air |
| StoriesTotal | 3 |
| SizeInterior | 1664 Sqft |
| Type | Row / Townhouse |
| UtilityWater | Municipal Water |
Parking
| Attached Garage |
Land
| Acreage | No |
| LandAmenities | Park, Schools |
| Sewer | Municipal Sewage System |
| SizeDepth | 79 Ft |
| SizeFrontage | 18 Ft |
| SizeTotalText | Under 1/2 Acre |
| ZoningDescription | Rm3-37 |
Rooms
| Level | Type | Length | Width | Dimensions |
|---|---|---|---|---|
| Second Level | 2pc Bathroom | Measurements not available | ||
| Second Level | Family Room | 13'6'' x 20'8'' | ||
| Second Level | Dinette | 8'8'' x 12'5'' | ||
| Second Level | Kitchen | 8'4'' x 10'4'' | ||
| Third Level | Laundry Room | Measurements not available | ||
| Third Level | 4pc Bathroom | Measurements not available | ||
| Third Level | Bedroom | 11'10'' x 11'10'' | ||
| Third Level | 4pc Bathroom | Measurements not available | ||
| Third Level | Primary Bedroom | 14'9'' x 10'11'' | ||
| Main Level | Recreation Room | 11'10'' x 10'8'' | ||
| Main Level | 2pc Bathroom | Measurements not available | ||
| Main Level | Foyer | Measurements not available |
https://www.realtor.ca/real-estate/27644899/81-mayland-trail-stoney-creek
Interested?
Contact us for more information
Matthew Adeh
Broker
1595 Upper James St Unit 4b
Hamilton, Ontario L9B 0H7
Daniel Younan
Broker
Unit 101 1595 Upper James St.
Hamilton, Ontario L9B 0H7









