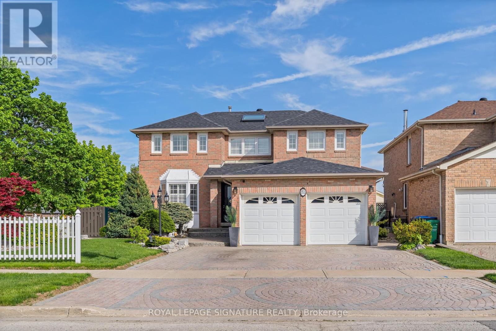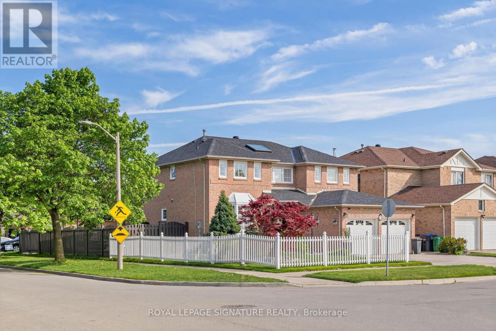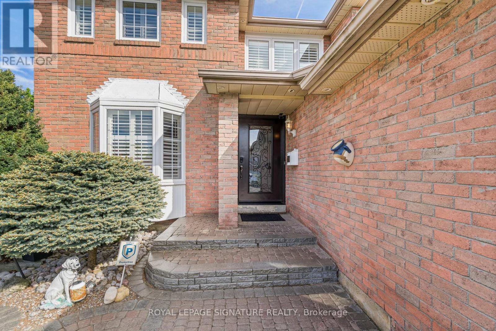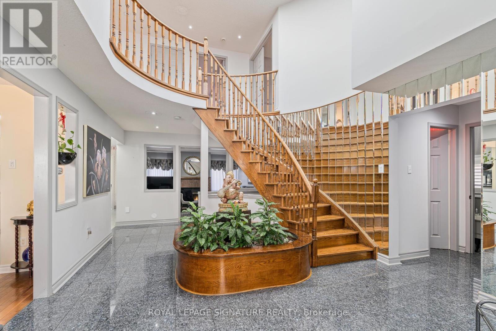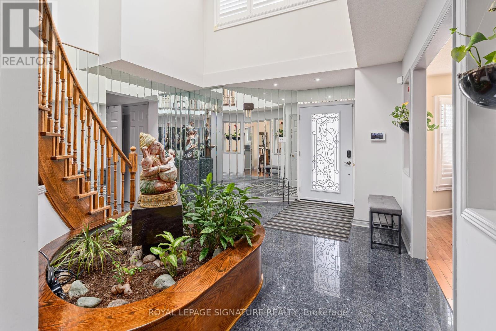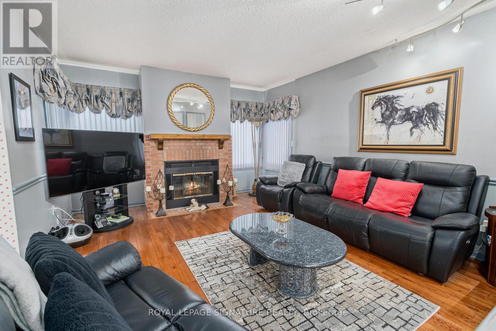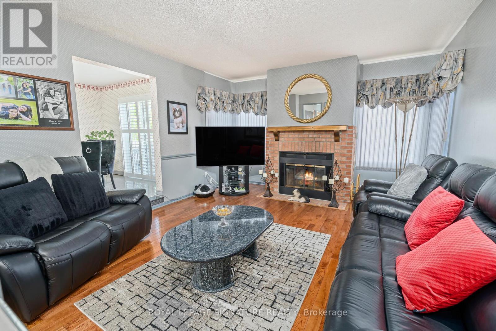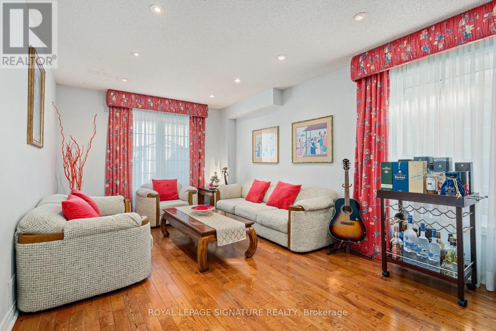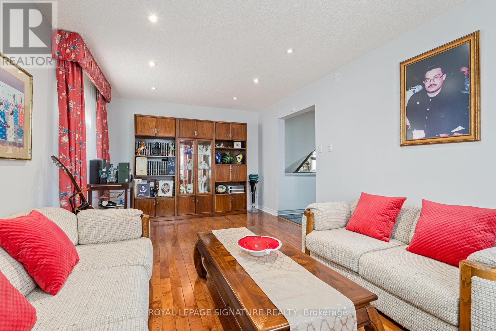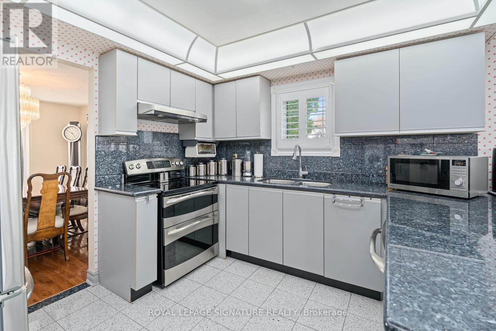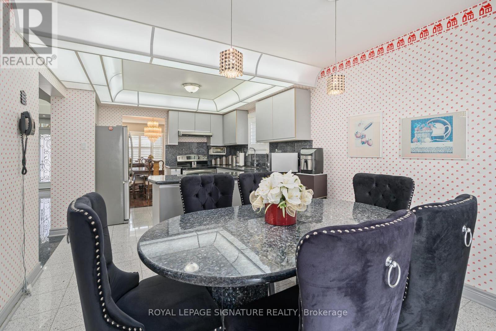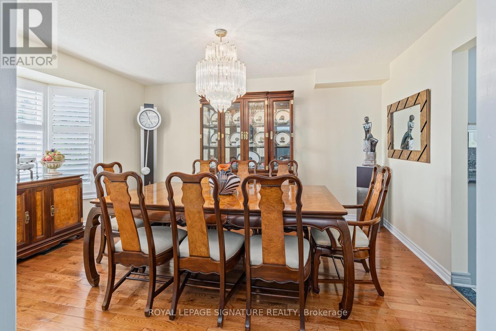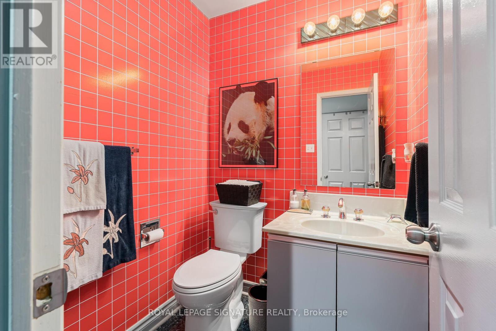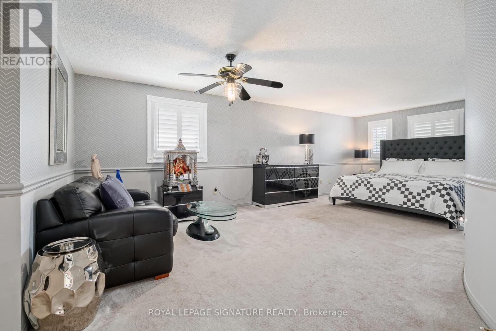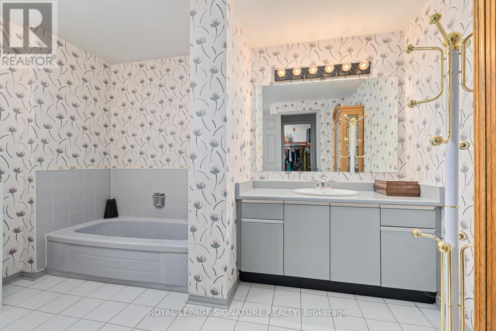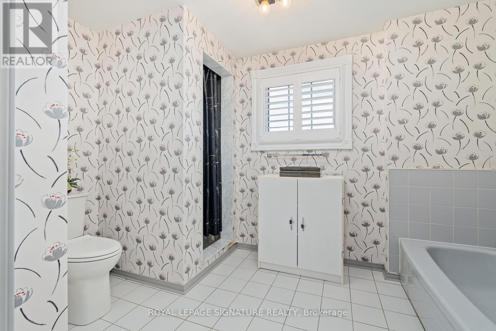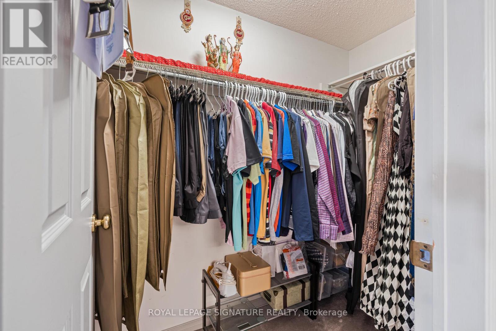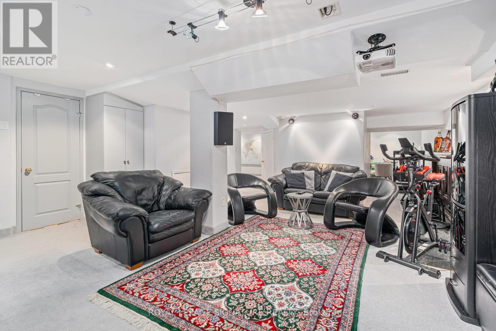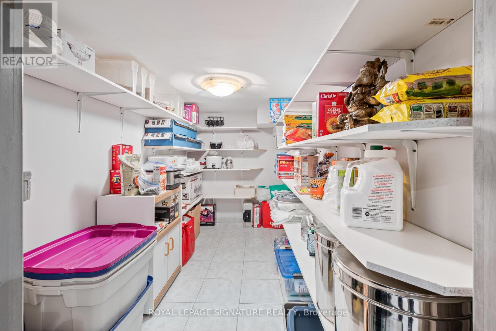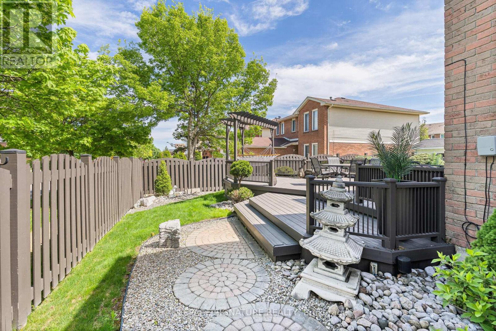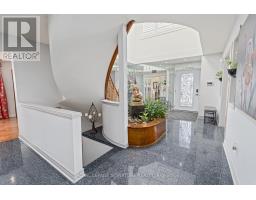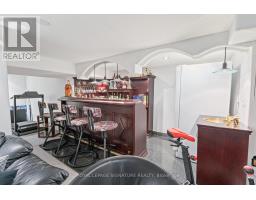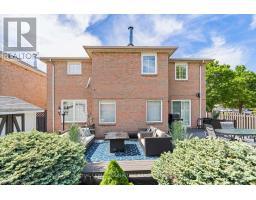81 Parkside Drive Brampton, Ontario L6Y 3A2
$1,375,000
Welcome to your dream home! This stunning 4 Bedroom 4 washroom detached home is nestled on a beautifully landscaped premium corner lot offering the perfect blend of elegance, comfort and functionality. From the moment you arrive, the professionally landscaped gardens and impressive curb appeal will captivate you. Step inside to discover granite flooring in the foyer with a center garden adding a touch of timeless luxury to the spacious and sundrenched interior. The thoughtfully designed layout includes generously sized bedrooms, including a primary suite with a large sitting area, W/I closet and a 4 piece ensuite. The basement is ideal for entertaining or relaxing with family and includes upgraded smooth rounded wall corners, a solid sandalwood built-in bar with granite flooring, and ample space for gaming area as well as a 100inch Projector screen for your family and friends movie nights! Venture outside to your private oasis - a gorgeous backyard deck, perfect for summer barbecues, morning coffee or quite evenings under the stars. This meticulously maintained home offers sophistication at every turn. With its prime location close to Shoppers World Mall, Sheridan College, Elementary Schools, and Transit this property is truly a rare find! (id:50886)
Property Details
| MLS® Number | W12181509 |
| Property Type | Single Family |
| Community Name | Brampton South |
| Parking Space Total | 5 |
Building
| Bathroom Total | 4 |
| Bedrooms Above Ground | 4 |
| Bedrooms Total | 4 |
| Appliances | All, Window Coverings |
| Basement Development | Finished |
| Basement Type | N/a (finished) |
| Construction Style Attachment | Detached |
| Cooling Type | Central Air Conditioning |
| Exterior Finish | Brick |
| Fireplace Present | Yes |
| Flooring Type | Hardwood, Carpeted, Tile |
| Half Bath Total | 1 |
| Heating Fuel | Natural Gas |
| Heating Type | Forced Air |
| Stories Total | 2 |
| Size Interior | 2,500 - 3,000 Ft2 |
| Type | House |
| Utility Water | Municipal Water |
Parking
| Attached Garage | |
| Garage |
Land
| Acreage | No |
| Sewer | Sanitary Sewer |
| Size Depth | 111 Ft ,7 In |
| Size Frontage | 51 Ft ,7 In |
| Size Irregular | 51.6 X 111.6 Ft |
| Size Total Text | 51.6 X 111.6 Ft |
Rooms
| Level | Type | Length | Width | Dimensions |
|---|---|---|---|---|
| Second Level | Primary Bedroom | 7.16 m | 3.42 m | 7.16 m x 3.42 m |
| Second Level | Bedroom 2 | 4.14 m | 2.71 m | 4.14 m x 2.71 m |
| Second Level | Bedroom 3 | 3.34 m | 3.92 m | 3.34 m x 3.92 m |
| Second Level | Bedroom 4 | 3.02 m | 3.94 m | 3.02 m x 3.94 m |
| Basement | Recreational, Games Room | 6.62 m | 5.94 m | 6.62 m x 5.94 m |
| Basement | Sitting Room | 5.49 m | 5.8 m | 5.49 m x 5.8 m |
| Basement | Pantry | 2.56 m | 1.37 m | 2.56 m x 1.37 m |
| Main Level | Dining Room | 4.27 m | 3.03 m | 4.27 m x 3.03 m |
| Main Level | Family Room | 3.33 m | 5.77 m | 3.33 m x 5.77 m |
| Main Level | Living Room | 4.27 m | 4.07 m | 4.27 m x 4.07 m |
| Main Level | Living Room | 4.27 m | 4.07 m | 4.27 m x 4.07 m |
| Main Level | Laundry Room | 3.21 m | 1.69 m | 3.21 m x 1.69 m |
https://www.realtor.ca/real-estate/28385050/81-parkside-drive-brampton-brampton-south-brampton-south
Contact Us
Contact us for more information
Diana Baddour
Broker
www.thenestfinder.ca/
201-30 Eglinton Ave West
Mississauga, Ontario L5R 3E7
(905) 568-2121
(905) 568-2588

