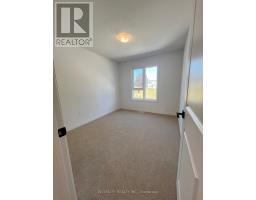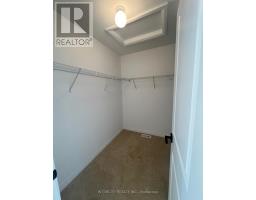81 Queensbrook Crescent Cambridge, Ontario N1R 5S3
$2,699 Monthly
Brand new 3 bedroom townhouse in most sought after new community of Westwood Village. Never lived-in, filled with natural light. Brand new appliances, close to 1700sqft. Open concept kitchen with stainless steel appliances, centre island. 2nd floor features master bedroom with full en-suite washroom and walk-in closet, other 2 decent sized bedrooms. Laundry on 2nd floor. Close to hwy 401, Conestoga College, Amazon, schools, shopping mall and other major amenities. **** EXTRAS **** SS appliances (id:50886)
Property Details
| MLS® Number | X11908797 |
| Property Type | Single Family |
| AmenitiesNearBy | Schools |
| Features | Dry |
| ParkingSpaceTotal | 3 |
| Structure | Deck |
Building
| BathroomTotal | 3 |
| BedroomsAboveGround | 3 |
| BedroomsTotal | 3 |
| Appliances | Blinds |
| BasementDevelopment | Unfinished |
| BasementType | N/a (unfinished) |
| ConstructionStyleAttachment | Attached |
| CoolingType | Central Air Conditioning |
| ExteriorFinish | Wood, Brick Facing |
| FoundationType | Concrete |
| HalfBathTotal | 1 |
| HeatingFuel | Natural Gas |
| HeatingType | Forced Air |
| StoriesTotal | 2 |
| SizeInterior | 1499.9875 - 1999.983 Sqft |
| Type | Row / Townhouse |
| UtilityWater | Municipal Water |
Parking
| Attached Garage |
Land
| Acreage | No |
| LandAmenities | Schools |
| Sewer | Sanitary Sewer |
| SizeDepth | 95 Ft ,2 In |
| SizeFrontage | 20 Ft ,1 In |
| SizeIrregular | 20.1 X 95.2 Ft |
| SizeTotalText | 20.1 X 95.2 Ft|under 1/2 Acre |
Rooms
| Level | Type | Length | Width | Dimensions |
|---|---|---|---|---|
| Second Level | Primary Bedroom | 5.88 m | 3.65 m | 5.88 m x 3.65 m |
| Second Level | Bedroom 2 | 3.01 m | 3.69 m | 3.01 m x 3.69 m |
| Second Level | Bedroom 3 | 2.77 m | 3.35 m | 2.77 m x 3.35 m |
| Ground Level | Living Room | 5.87 m | 3.05 m | 5.87 m x 3.05 m |
| Ground Level | Dining Room | 3 m | 2.67 m | 3 m x 2.67 m |
| Ground Level | Kitchen | 2.87 m | 3.53 m | 2.87 m x 3.53 m |
Utilities
| Cable | Available |
| Sewer | Installed |
https://www.realtor.ca/real-estate/27769452/81-queensbrook-crescent-cambridge
Interested?
Contact us for more information
Ammy Khullar
Salesperson
3600 Langstaff Rd., Ste14
Vaughan, Ontario L4L 9E7
Yadwinder Khatrha
Broker
3600 Langstaff Rd., Ste14
Vaughan, Ontario L4L 9E7

































