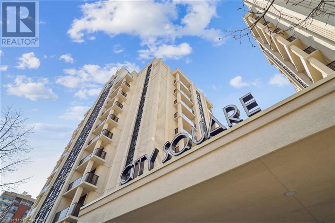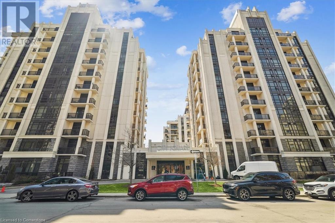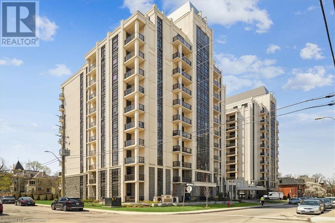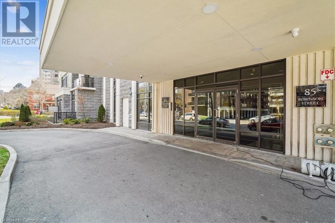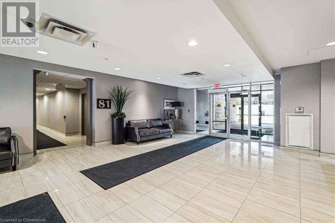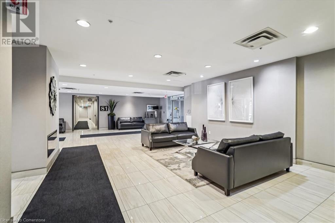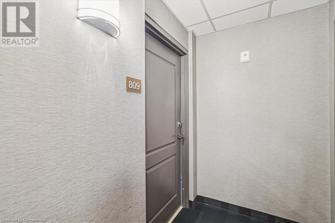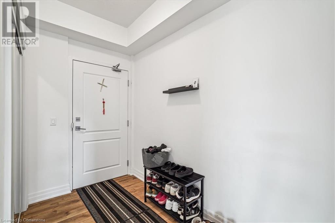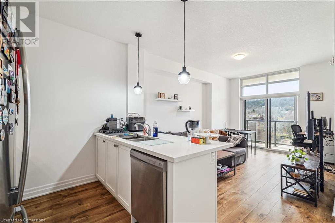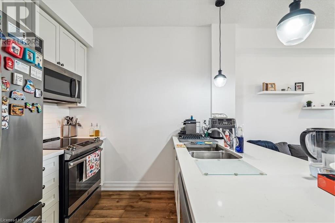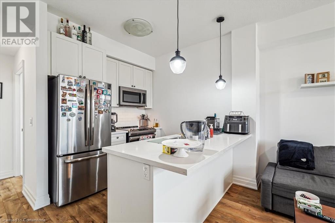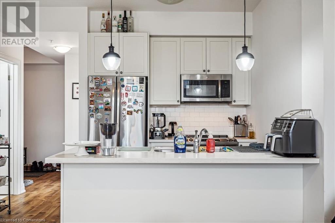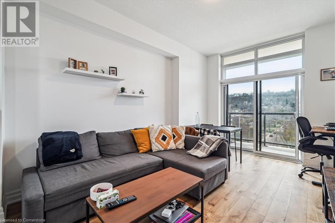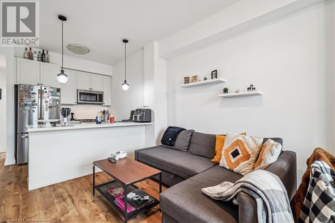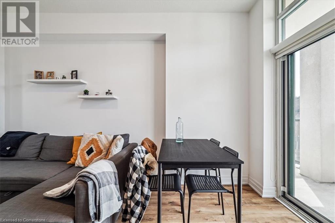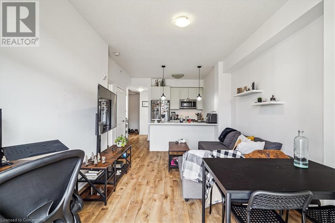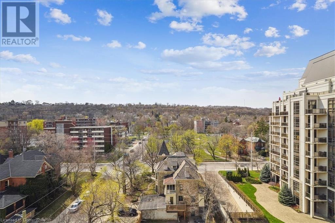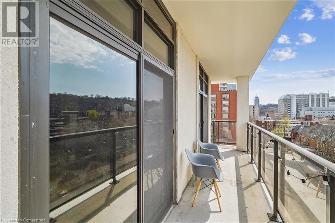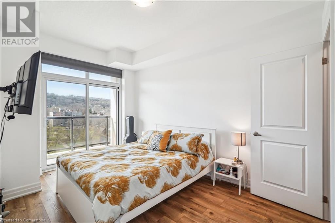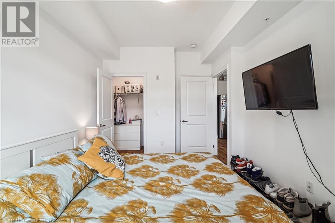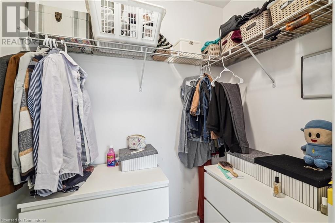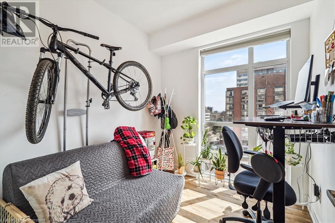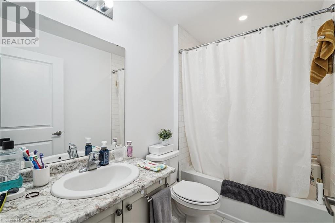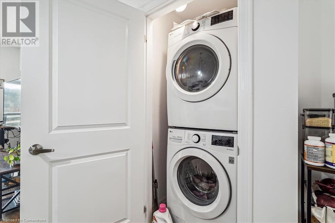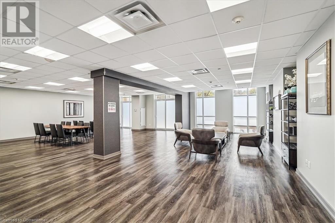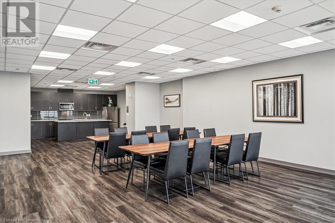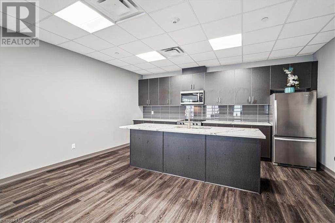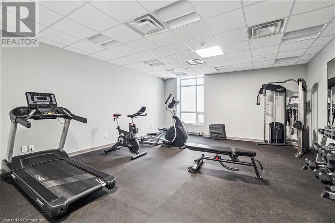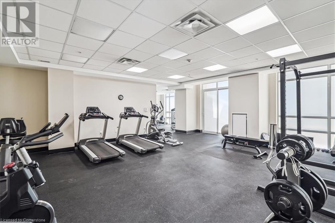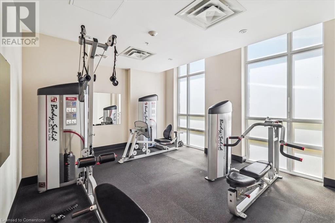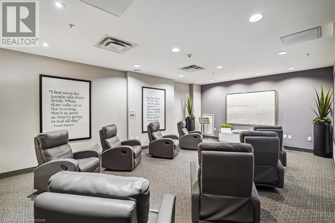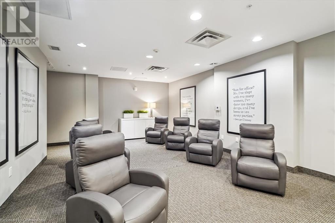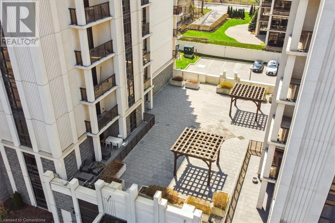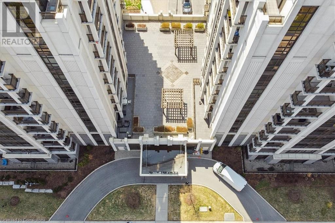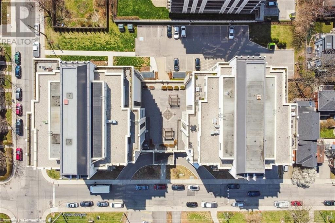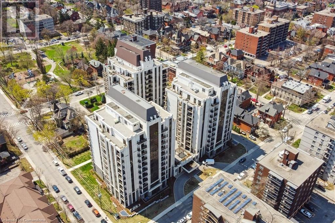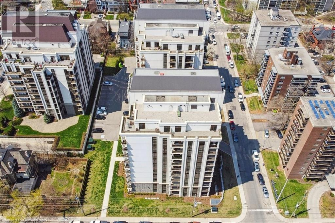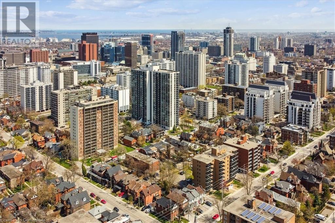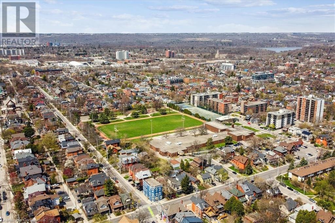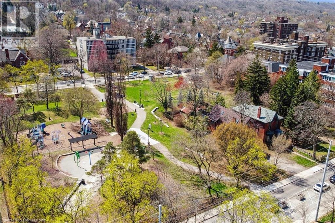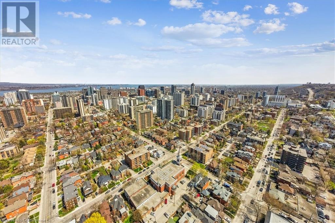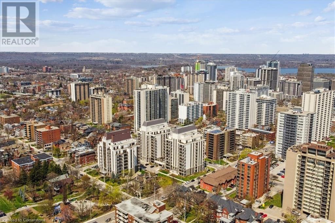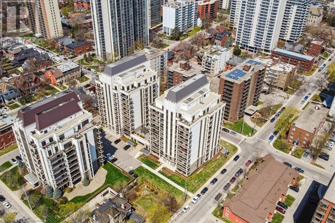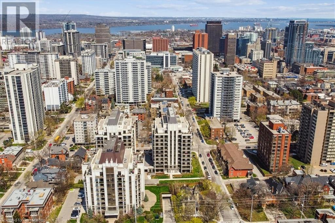81 Robinson Street Unit# 809 Hamilton, Ontario L8P 0C2
$499,900Maintenance, Insurance, Heat, Water, Parking
$756.37 Monthly
Maintenance, Insurance, Heat, Water, Parking
$756.37 MonthlyExperience elevated urban living in the heart of Hamilton’s coveted Durand neighbourhood. This exceptional 2-bedroom, 1-bathroom condo in the sought-after City Square development offers modern finishes and unbeatable convenience. Ideally located just steps from St. Joseph’s Hospital and within walking distance to the trendy boutiques, cafés, and restaurants of James Street South and Locke Street, this unit is perfect for professionals, downsizers, or first-time buyers. Inside, you'll find 9-foot ceilings, floor-to-ceiling windows, and a sleek, contemporary kitchen with stainless steel appliances and quartz countertops. The open concept living area is bright and inviting with stylish flooring throughout. Additional highlights include in-suite laundry and a balcony with serene South/East-facing views of the Niagara Escarpment — ideal for your morning coffee or evening wind-down. Building amenities include a party room, gym, media room, and a 2nd-floor outdoor terrace. One underground parking space and a dedicated locker are also included for added convenience. Commuting is a breeze with GO Transit, city transit, and quick access to the 403 just minutes away. Enjoy the perfect balance of lifestyle and location in one of Hamilton’s most vibrant communities. (id:50886)
Property Details
| MLS® Number | 40721017 |
| Property Type | Single Family |
| Amenities Near By | Park, Schools |
| Community Features | Community Centre |
| Features | Balcony |
| Parking Space Total | 1 |
| Storage Type | Locker |
Building
| Bathroom Total | 1 |
| Bedrooms Above Ground | 2 |
| Bedrooms Total | 2 |
| Amenities | Exercise Centre, Party Room |
| Appliances | Dryer, Refrigerator, Stove, Washer |
| Basement Type | None |
| Constructed Date | 2019 |
| Construction Style Attachment | Attached |
| Cooling Type | Central Air Conditioning |
| Exterior Finish | Concrete, Stucco |
| Heating Fuel | Natural Gas |
| Heating Type | Forced Air |
| Stories Total | 1 |
| Size Interior | 750 Ft2 |
| Type | Apartment |
| Utility Water | Municipal Water |
Parking
| Underground |
Land
| Acreage | No |
| Land Amenities | Park, Schools |
| Sewer | Municipal Sewage System |
| Size Total Text | Unknown |
| Zoning Description | E/s-1600a |
Rooms
| Level | Type | Length | Width | Dimensions |
|---|---|---|---|---|
| Main Level | 4pc Bathroom | 5'3'' x 8'2'' | ||
| Main Level | Kitchen | 9'2'' x 7'10'' | ||
| Main Level | Living Room/dining Room | 14'9'' x 10'10'' | ||
| Main Level | Bedroom | 7'10'' x 8'6'' | ||
| Main Level | Primary Bedroom | 14'5'' x 10'2'' |
https://www.realtor.ca/real-estate/28215605/81-robinson-street-unit-809-hamilton
Contact Us
Contact us for more information
Michael Heddle
Broker
http//www.mikeheddle.ca
www.facebook.com/heddlerealestate
987 Rymal Road Suite 100
Hamilton, Ontario L8W 3M2
(905) 574-4600

