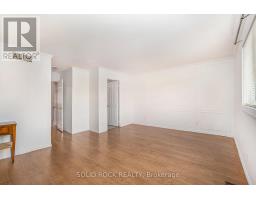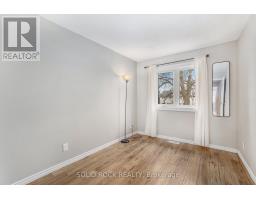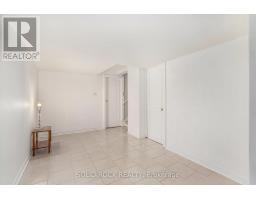81 Royal Field Crescent Ottawa, Ontario K2J 4C9
$560,000
**Open House Apr 6th 2-4PM** Welcome to this AmazingTownHouse at 81 Royal Field Cres in Beautiful Barrhaven North. This 2-storey freehold property offers 3 bedrooms, 2.5 bathrooms, a finished basement and parking for 3. The primary bedroom features a walk-in closet with a 5 piece ensuite. Enjoy granite counters in the kitchen & double sink with quartz counters in the family bathroom. The home has no carpet and features hardwood & tile on the main. The south-facing living room patio door brings in a tremendous amount of light to the main floor. Enjoy your time gardening adjacent to the large deck and fully fenced backyard. Updates: Roof '22, Many windows '23, Front door '23, HWT '24. (id:50886)
Property Details
| MLS® Number | X12049805 |
| Property Type | Single Family |
| Community Name | 7706 - Barrhaven - Longfields |
| Amenities Near By | Public Transit, Schools |
| Easement | Unknown |
| Features | Carpet Free |
| Parking Space Total | 3 |
| Structure | Deck |
Building
| Bathroom Total | 3 |
| Bedrooms Above Ground | 3 |
| Bedrooms Total | 3 |
| Age | 31 To 50 Years |
| Appliances | Garage Door Opener Remote(s), Water Meter, Dryer, Freezer, Stove, Washer, Refrigerator |
| Basement Development | Finished |
| Basement Type | Full (finished) |
| Construction Style Attachment | Attached |
| Cooling Type | Central Air Conditioning |
| Exterior Finish | Brick, Vinyl Siding |
| Fire Protection | Smoke Detectors |
| Foundation Type | Poured Concrete |
| Half Bath Total | 1 |
| Heating Fuel | Natural Gas |
| Heating Type | Forced Air |
| Stories Total | 2 |
| Type | Row / Townhouse |
Parking
| Attached Garage | |
| Garage |
Land
| Acreage | No |
| Fence Type | Fenced Yard |
| Land Amenities | Public Transit, Schools |
| Sewer | Sanitary Sewer |
| Size Depth | 110 Ft ,8 In |
| Size Frontage | 18 Ft ,1 In |
| Size Irregular | 18.14 X 110.73 Ft |
| Size Total Text | 18.14 X 110.73 Ft |
| Zoning Description | Residential |
Rooms
| Level | Type | Length | Width | Dimensions |
|---|---|---|---|---|
| Second Level | Primary Bedroom | 5.74 m | 4.99 m | 5.74 m x 4.99 m |
| Second Level | Bedroom | 4.09 m | 2.47 m | 4.09 m x 2.47 m |
| Second Level | Bedroom 2 | 3.03 m | 2.43 m | 3.03 m x 2.43 m |
| Second Level | Bathroom | 3.09 m | 1.44 m | 3.09 m x 1.44 m |
| Second Level | Bathroom | 2.73 m | 2.45 m | 2.73 m x 2.45 m |
| Basement | Utility Room | 6.53 m | 2.41 m | 6.53 m x 2.41 m |
| Basement | Office | 3.32 m | 2.48 m | 3.32 m x 2.48 m |
| Basement | Family Room | 4.17 m | 2.74 m | 4.17 m x 2.74 m |
| Main Level | Kitchen | 3.06 m | 2.26 m | 3.06 m x 2.26 m |
| Main Level | Dining Room | 5.77 m | 2.74 m | 5.77 m x 2.74 m |
| Main Level | Foyer | 3.63 m | 1.95 m | 3.63 m x 1.95 m |
| Main Level | Bathroom | 2.08 m | 0.91 m | 2.08 m x 0.91 m |
https://www.realtor.ca/real-estate/28092898/81-royal-field-crescent-ottawa-7706-barrhaven-longfields
Contact Us
Contact us for more information
Ayn Macdonald
Broker
www.opendoorregroup.ca/
www.facebook.com/aynottawa
www.linkedin.com/in/aynottawa
5 Corvus Court
Ottawa, Ontario K2E 7Z4
(855) 484-6042
(613) 733-3435
Jamie Katz
Broker
www.opendoorregroup.ca/
5 Corvus Court
Ottawa, Ontario K2E 7Z4
(855) 484-6042
(613) 733-3435









































