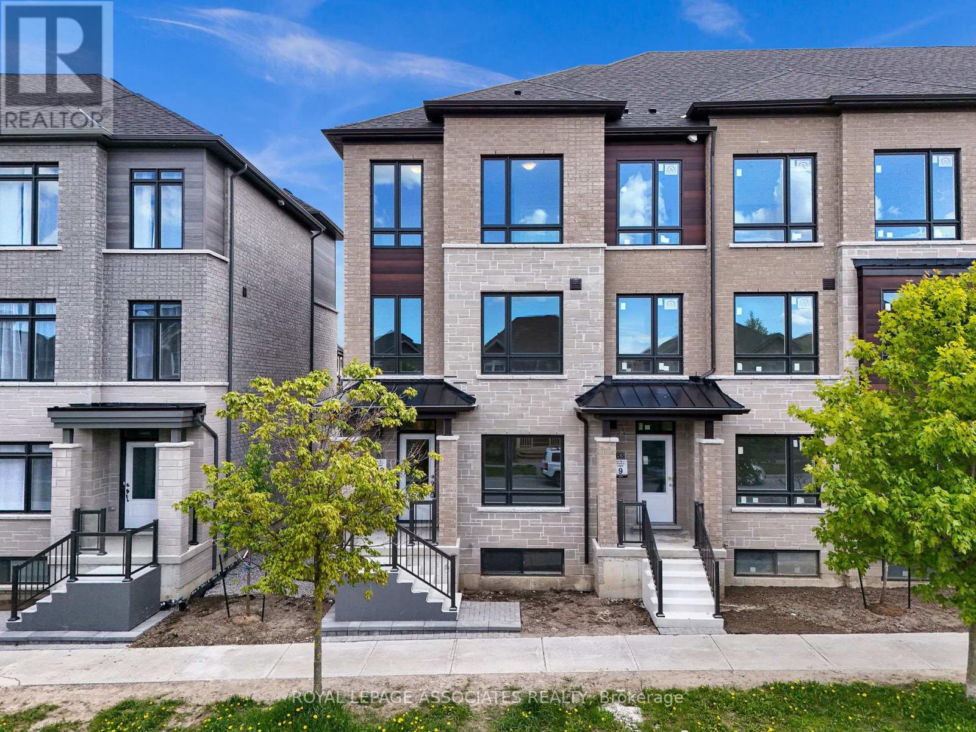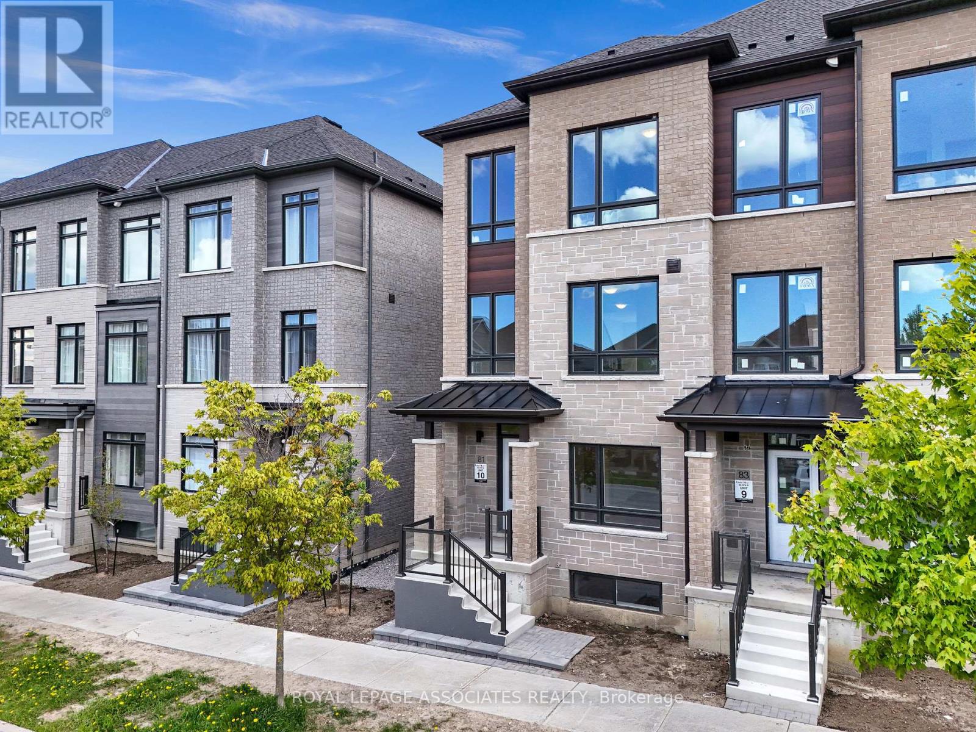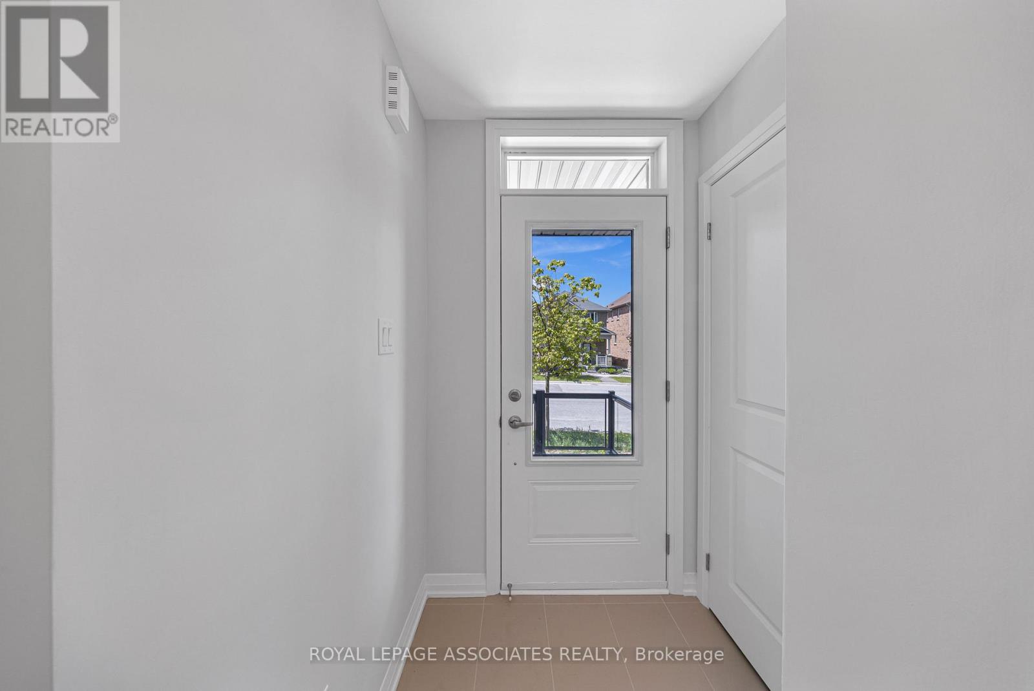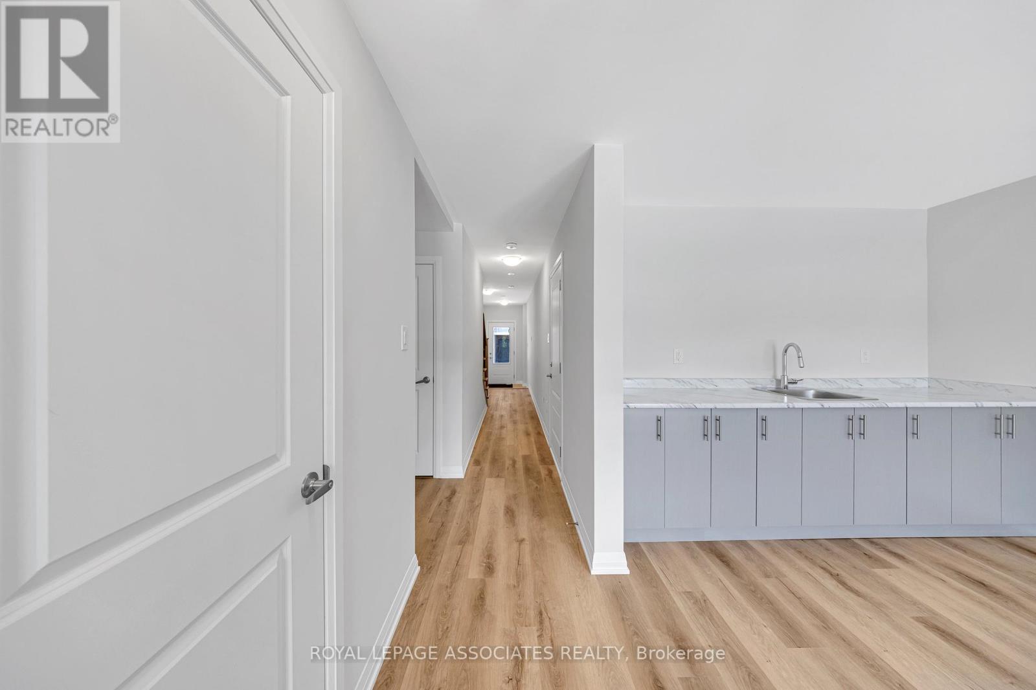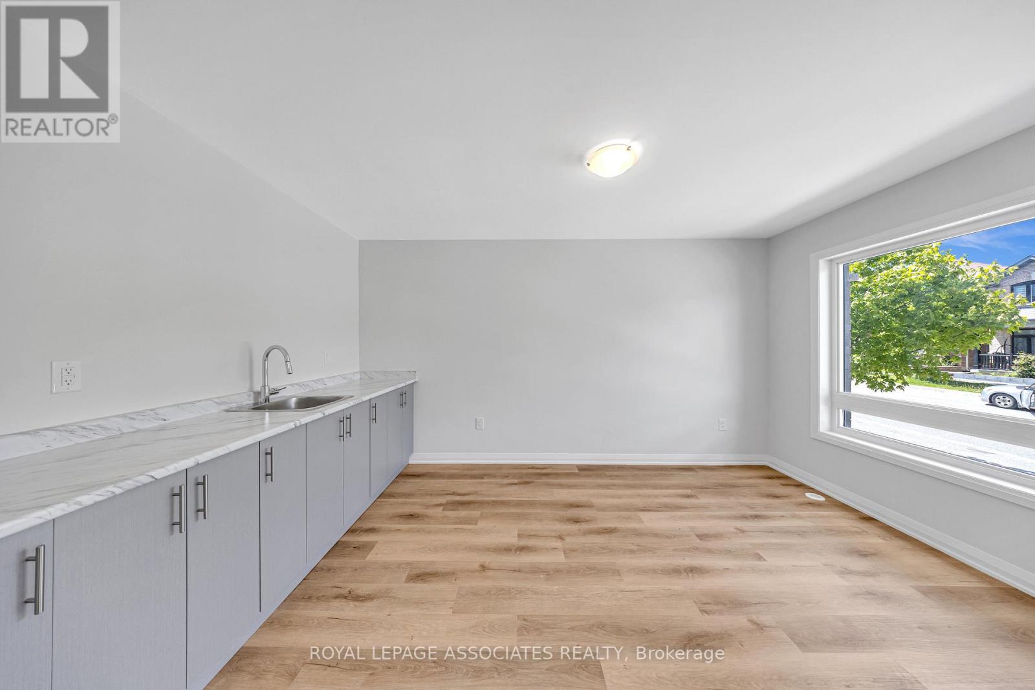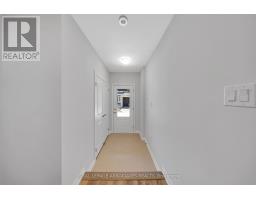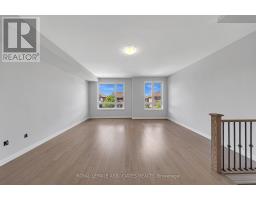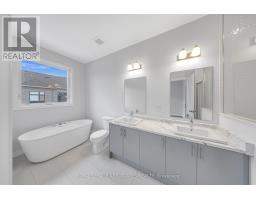81 Rustle Wood Avenue Markham, Ontario L6B 0V2
$1,425,000Maintenance, Parcel of Tied Land
$246.42 Monthly
Maintenance, Parcel of Tied Land
$246.42 MonthlyWelcome to 81 Rustle Woods Ave in Markham a stunning, never-lived-in, 3-storey townhome that boasts modern finishes throughout. With 4 spacious bedrooms and 5 beautifully designed bathrooms, this home offers ample space for families to grow and thrive. The finished basement, crafted by the builder, adds extra living space perfect for entertainment or relaxation. Featuring the latest in contemporary design, this home is perfect for those looking for a blend of luxury, functionality, and modern living. Don't miss your chance to make this brand-new beauty your own! (id:50886)
Property Details
| MLS® Number | N12185113 |
| Property Type | Single Family |
| Community Name | Cornell |
| Features | Carpet Free |
| Parking Space Total | 2 |
Building
| Bathroom Total | 5 |
| Bedrooms Above Ground | 3 |
| Bedrooms Below Ground | 1 |
| Bedrooms Total | 4 |
| Appliances | Dishwasher, Dryer, Stove, Washer, Refrigerator |
| Basement Development | Finished |
| Basement Type | N/a (finished) |
| Construction Style Attachment | Attached |
| Cooling Type | Central Air Conditioning |
| Exterior Finish | Brick |
| Flooring Type | Vinyl |
| Foundation Type | Concrete |
| Half Bath Total | 2 |
| Heating Fuel | Natural Gas |
| Heating Type | Forced Air |
| Stories Total | 3 |
| Size Interior | 1,500 - 2,000 Ft2 |
| Type | Row / Townhouse |
| Utility Water | Municipal Water |
Parking
| Attached Garage | |
| Garage |
Land
| Acreage | No |
| Sewer | Sanitary Sewer |
| Size Depth | 66 Ft |
| Size Frontage | 30 Ft |
| Size Irregular | 30 X 66 Ft |
| Size Total Text | 30 X 66 Ft |
Rooms
| Level | Type | Length | Width | Dimensions |
|---|---|---|---|---|
| Second Level | Primary Bedroom | 3.07 m | 2.56 m | 3.07 m x 2.56 m |
| Second Level | Bedroom 2 | 3.07 m | 2.56 m | 3.07 m x 2.56 m |
| Second Level | Bedroom 3 | 3.07 m | 2.62 m | 3.07 m x 2.62 m |
| Basement | Bedroom 4 | Measurements not available | ||
| Main Level | Great Room | 5.24 m | 5.45 m | 5.24 m x 5.45 m |
| Main Level | Kitchen | 4.39 m | 5.24 m | 4.39 m x 5.24 m |
| Ground Level | Living Room | 2.74 m | 4.66 m | 2.74 m x 4.66 m |
| Ground Level | Dining Room | 2.74 m | 4.66 m | 2.74 m x 4.66 m |
https://www.realtor.ca/real-estate/28392622/81-rustle-wood-avenue-markham-cornell-cornell
Contact Us
Contact us for more information
Rajivan Varatharajah
Salesperson
158 Main St North
Markham, Ontario L3P 1Y3
(905) 205-1600
(905) 205-1601
www.rlpassociates.ca/

