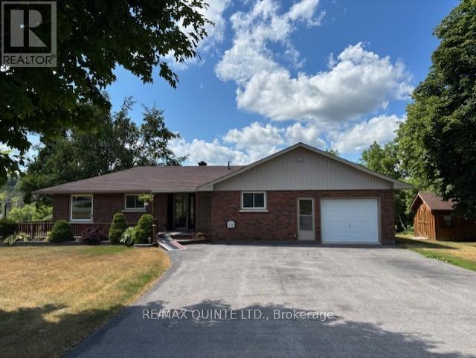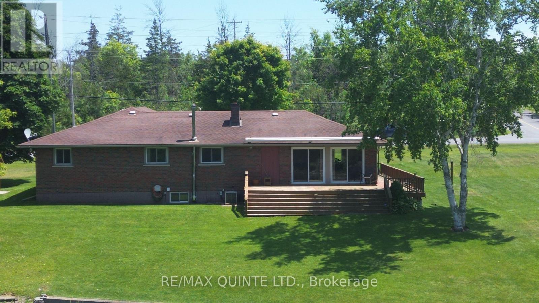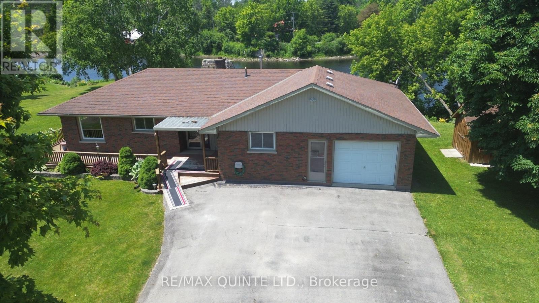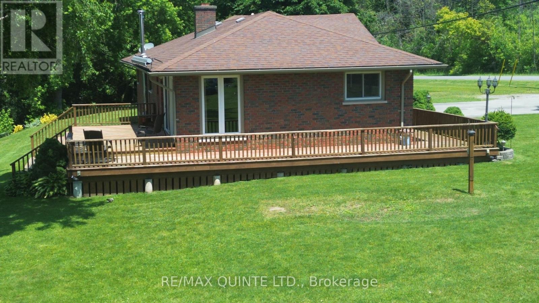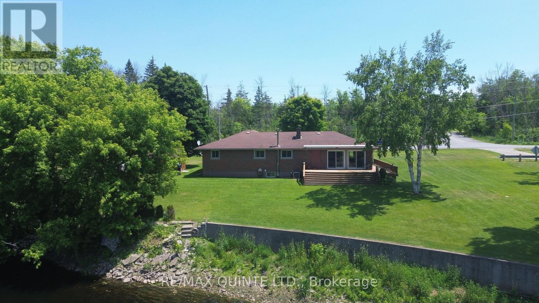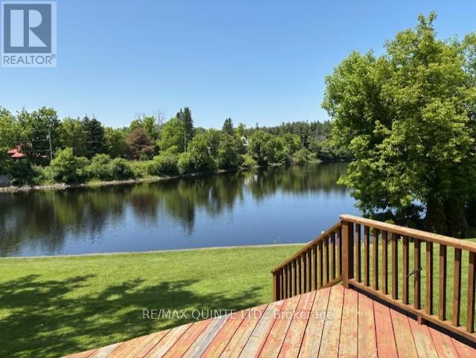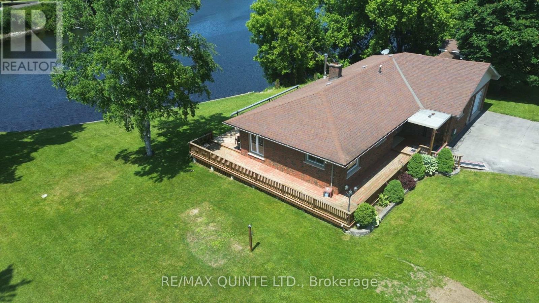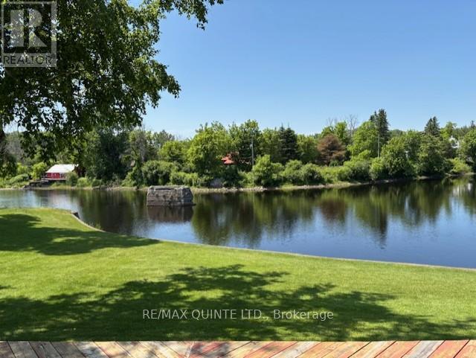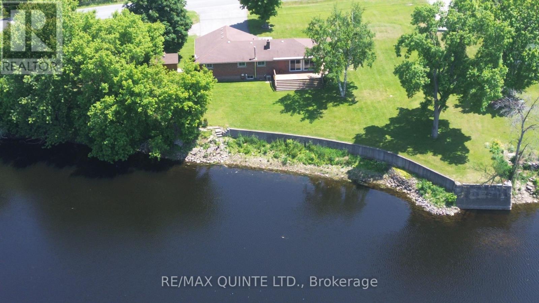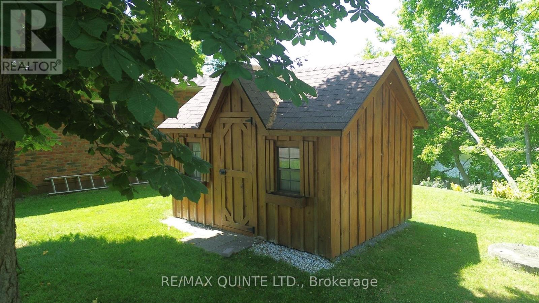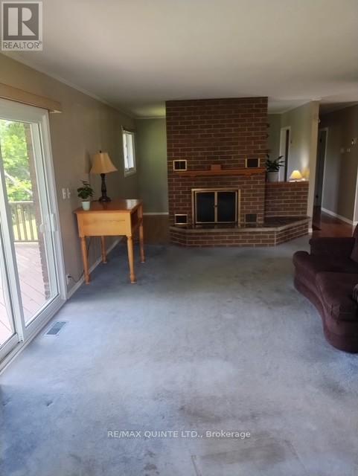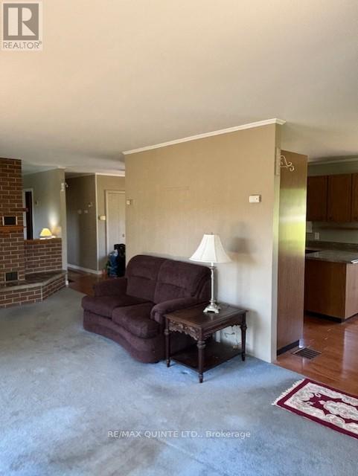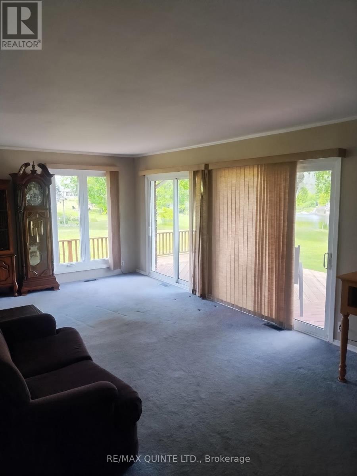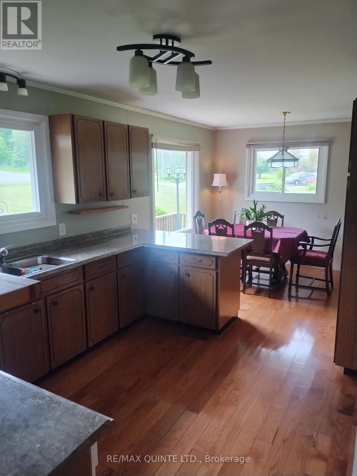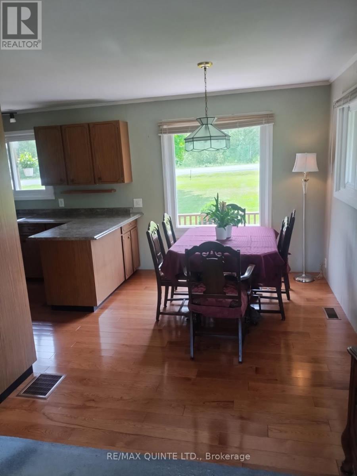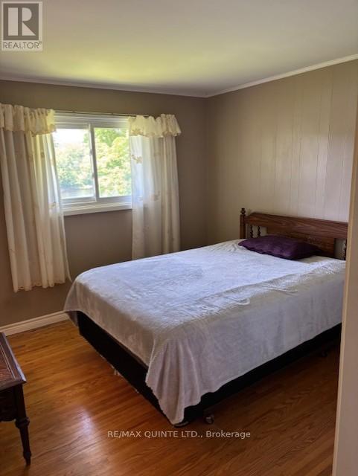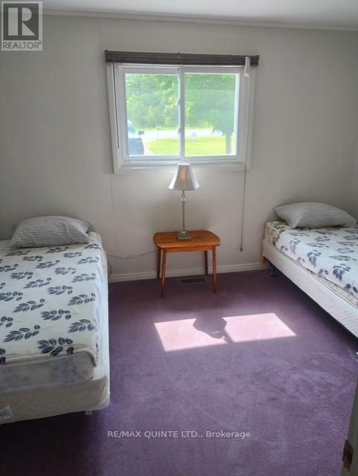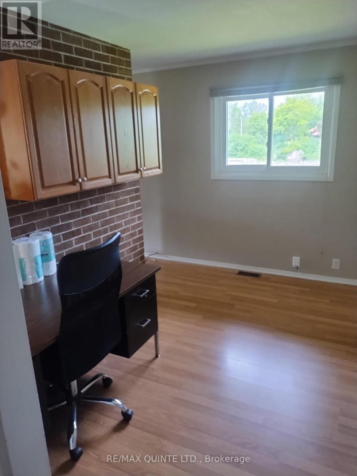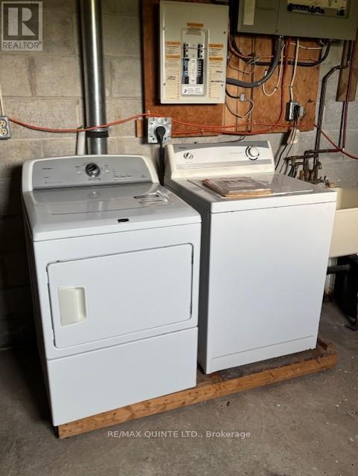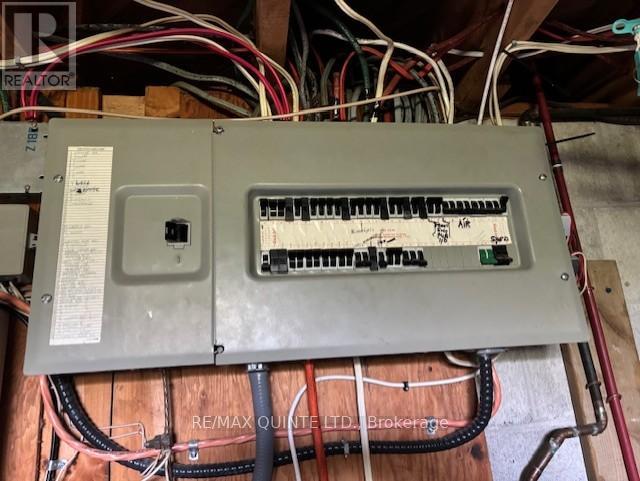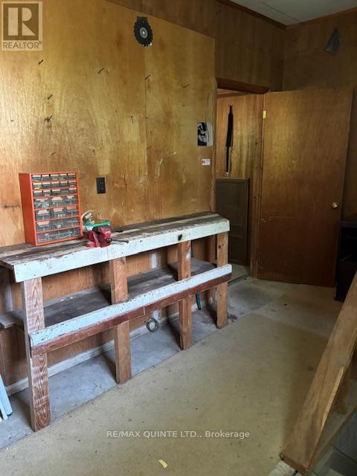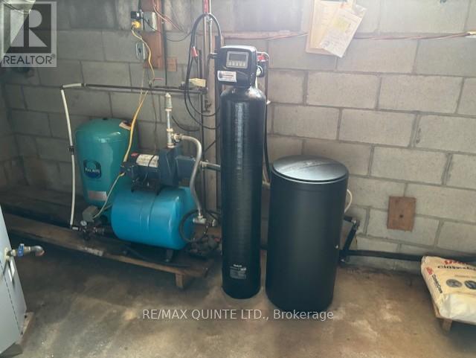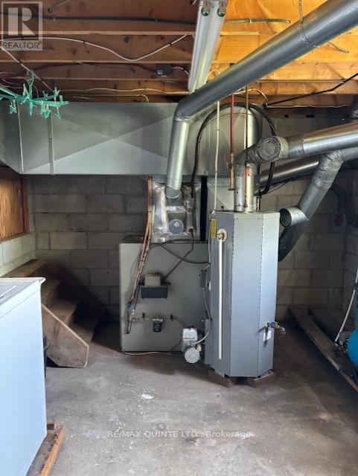2 Bedroom
1 Bathroom
1,100 - 1,500 ft2
Bungalow
Fireplace
Central Air Conditioning
Forced Air
Waterfront
$649,900
Waterfront Bunglaow on Moira River. 2 bedrooms plus office, living room with full view of the river, patio doors from living room to wrap around deck, kitchen with separate dining room, central air, large electric awning for your shade when overlooking the river from back deck. Attached garage with workshop, partial basement with laundry/utility room. High and dry, no flooding, level lot, paved drive. 2 sheds, 1 with hydro. Generator hook up. Nice area, paved road, just off Highway 37. Close to all amenities, central location, minutes to Belleville or Tweed. (id:50886)
Property Details
|
MLS® Number
|
X12373318 |
|
Property Type
|
Single Family |
|
Community Name
|
Thurlow Ward |
|
Easement
|
Unknown, None |
|
Features
|
Irregular Lot Size, Paved Yard |
|
Parking Space Total
|
6 |
|
View Type
|
River View, Direct Water View |
|
Water Front Type
|
Waterfront |
Building
|
Bathroom Total
|
1 |
|
Bedrooms Above Ground
|
2 |
|
Bedrooms Total
|
2 |
|
Age
|
51 To 99 Years |
|
Amenities
|
Fireplace(s) |
|
Appliances
|
Water Heater, Dryer, Stove, Washer |
|
Architectural Style
|
Bungalow |
|
Basement Type
|
Partial |
|
Construction Style Attachment
|
Detached |
|
Cooling Type
|
Central Air Conditioning |
|
Exterior Finish
|
Brick |
|
Fire Protection
|
Alarm System |
|
Fireplace Present
|
Yes |
|
Fireplace Total
|
1 |
|
Foundation Type
|
Block |
|
Heating Fuel
|
Oil |
|
Heating Type
|
Forced Air |
|
Stories Total
|
1 |
|
Size Interior
|
1,100 - 1,500 Ft2 |
|
Type
|
House |
|
Utility Power
|
Generator |
|
Utility Water
|
Drilled Well |
Parking
Land
|
Access Type
|
Private Docking, Private Road |
|
Acreage
|
No |
|
Sewer
|
Sanitary Sewer |
|
Size Depth
|
255 Ft ,6 In |
|
Size Frontage
|
134 Ft ,2 In |
|
Size Irregular
|
134.2 X 255.5 Ft |
|
Size Total Text
|
134.2 X 255.5 Ft |
|
Zoning Description
|
Ru |
Rooms
| Level |
Type |
Length |
Width |
Dimensions |
|
Main Level |
Living Room |
6.7 m |
3.35 m |
6.7 m x 3.35 m |
|
Main Level |
Kitchen |
3.65 m |
3.35 m |
3.65 m x 3.35 m |
|
Main Level |
Dining Room |
2.4 m |
3.35 m |
2.4 m x 3.35 m |
|
Main Level |
Bedroom |
3.6 m |
3.35 m |
3.6 m x 3.35 m |
|
Main Level |
Bedroom 2 |
3.6 m |
5.1 m |
3.6 m x 5.1 m |
|
Main Level |
Office |
3.6 m |
3.3 m |
3.6 m x 3.3 m |
Utilities
https://www.realtor.ca/real-estate/28797503/81-scuttlehole-rd-road-belleville-thurlow-ward-thurlow-ward

