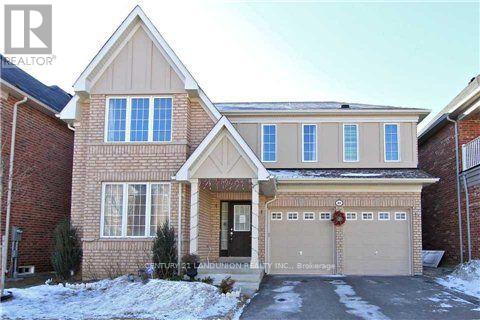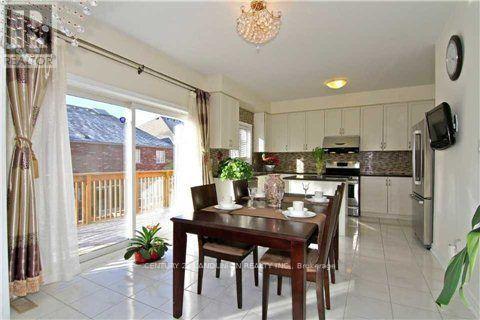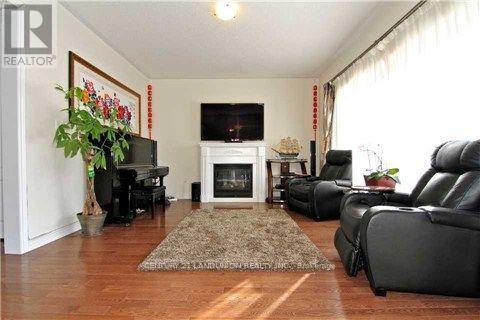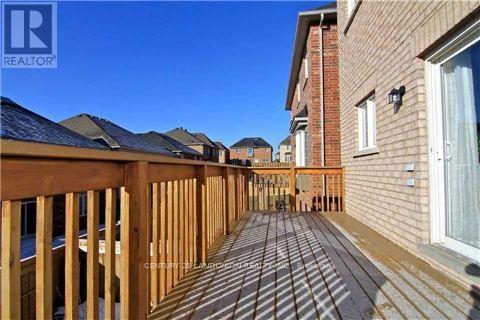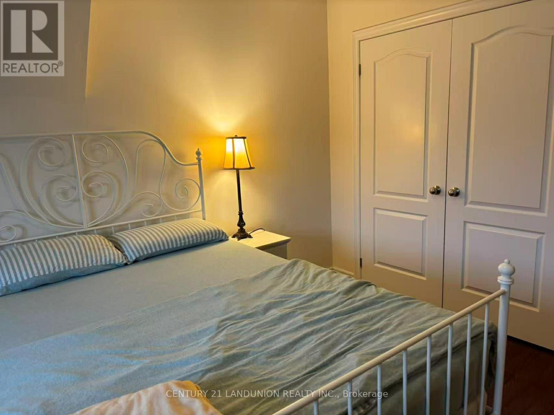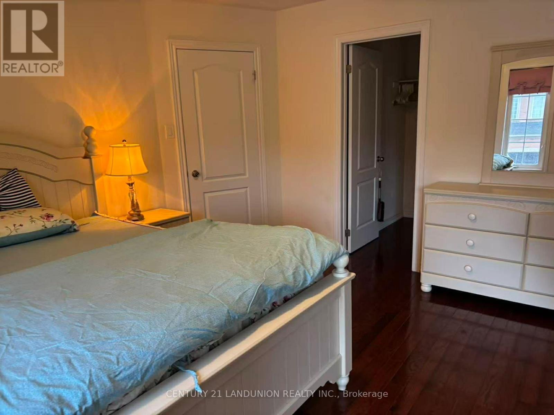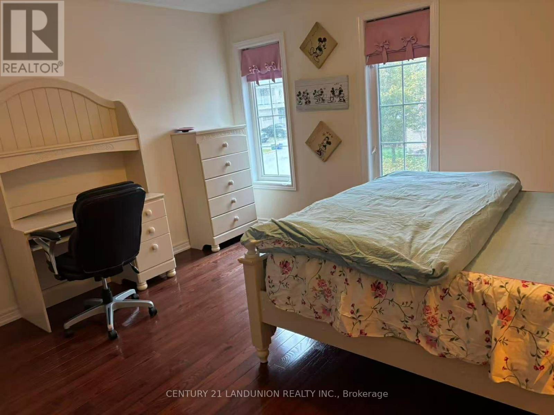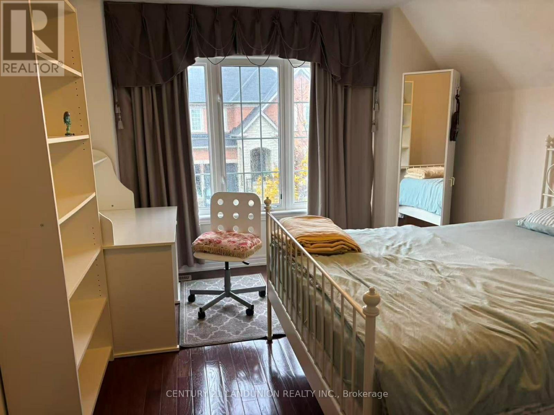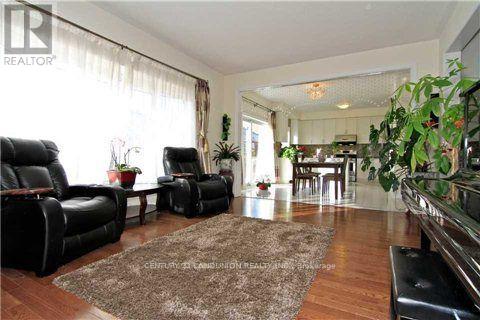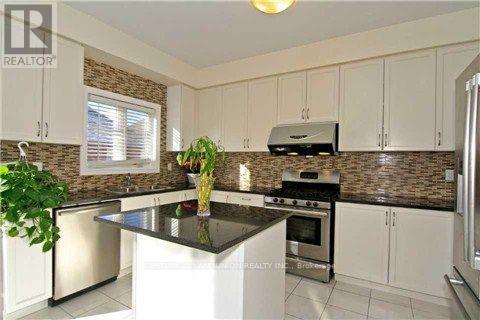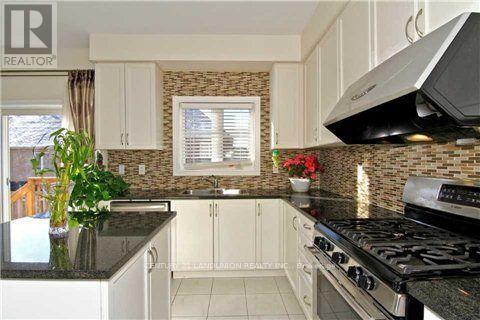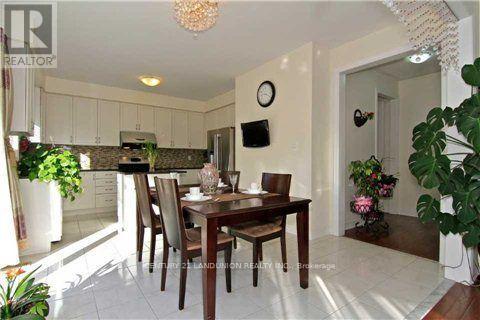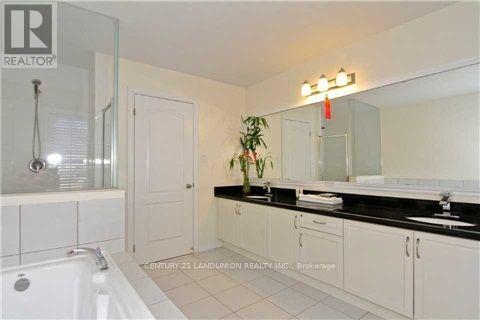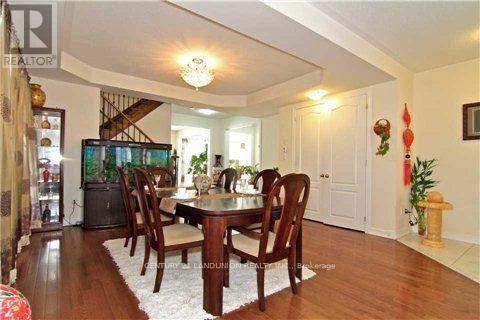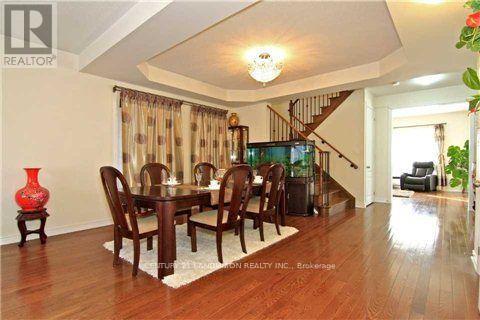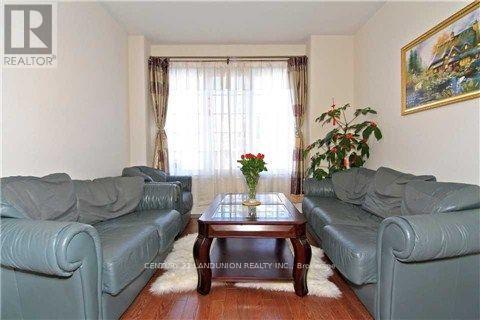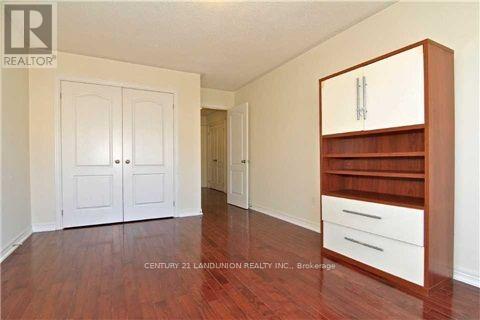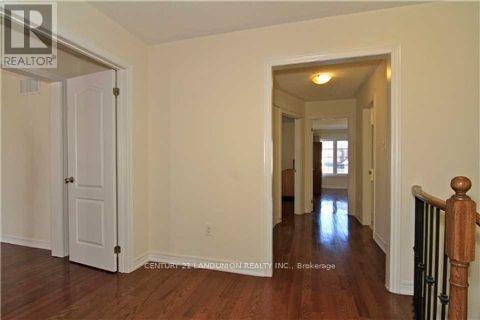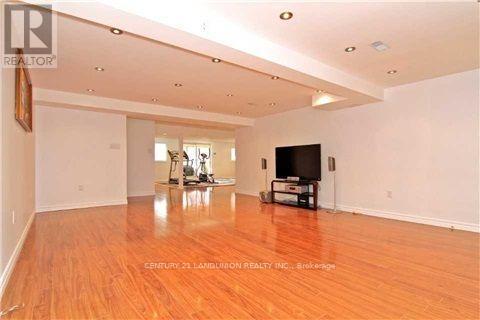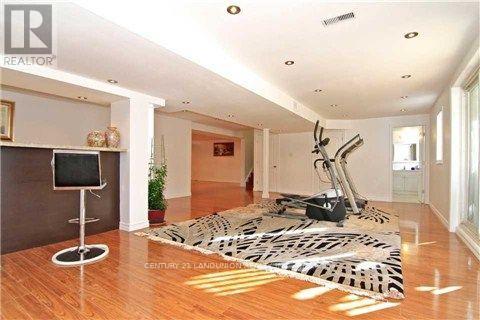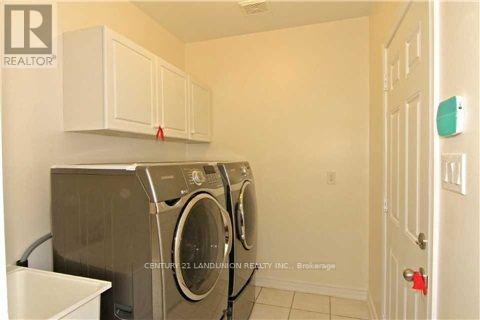81 Serano Crescent Richmond Hill, Ontario L4E 0R7
$2,200 Monthly
**High Demand Richmond Hill Location**. Fully Furnished 2-bedroom on second floor available with private bathroom. Immaculate Luxury Home By Tribute Award Winning Inspiration Community. Premium Lot And Stunning Home With Lot Of Custom Upgrades. Professionally Finished Basement With Lovely Bar. Upgrades Luxury Master Ensuite. 9Ft Ceiling, Coffered Ceiling. Enjoy A Spacious Open Concept Layout With Hardwood Flooring Thru-Out All Floors. Feeder address for Richmond Hill High School and nearby French Primary School. Close to nearby parks and plaza. Great for mom & child or two students. A Must See! (id:50886)
Property Details
| MLS® Number | N12500222 |
| Property Type | Single Family |
| Community Name | Jefferson |
| Parking Space Total | 1 |
Building
| Bathroom Total | 5 |
| Bedrooms Above Ground | 2 |
| Bedrooms Total | 2 |
| Appliances | Central Vacuum, Oven - Built-in, Garage Door Opener Remote(s), Dishwasher, Dryer, Alarm System, Stove, Washer, Refrigerator |
| Basement Development | Finished |
| Basement Features | Walk Out |
| Basement Type | N/a (finished) |
| Construction Style Attachment | Detached |
| Cooling Type | Central Air Conditioning |
| Exterior Finish | Brick |
| Fireplace Present | Yes |
| Flooring Type | Hardwood, Ceramic |
| Foundation Type | Concrete, Brick |
| Heating Fuel | Natural Gas |
| Heating Type | Forced Air |
| Stories Total | 2 |
| Size Interior | 3,000 - 3,500 Ft2 |
| Type | House |
| Utility Water | Municipal Water |
Parking
| Garage |
Land
| Acreage | No |
| Sewer | Sanitary Sewer |
Rooms
| Level | Type | Length | Width | Dimensions |
|---|---|---|---|---|
| Second Level | Bedroom 2 | 4.26 m | 3.93 m | 4.26 m x 3.93 m |
| Second Level | Bedroom 3 | 4.26 m | 3.69 m | 4.26 m x 3.69 m |
| Main Level | Living Room | 7.92 m | 3.08 m | 7.92 m x 3.08 m |
| Main Level | Dining Room | 7.92 m | 3.08 m | 7.92 m x 3.08 m |
| Main Level | Kitchen | 5.57 m | 3.41 m | 5.57 m x 3.41 m |
| Main Level | Eating Area | 5.57 m | 3.41 m | 5.57 m x 3.41 m |
| Main Level | Family Room | 5.36 m | 3.68 m | 5.36 m x 3.68 m |
https://www.realtor.ca/real-estate/29057709/81-serano-crescent-richmond-hill-jefferson-jefferson
Contact Us
Contact us for more information
Lin Ke
Salesperson
7050 Woodbine Ave Unit 106
Markham, Ontario L3R 4G8
(905) 475-8807
(905) 475-8806

