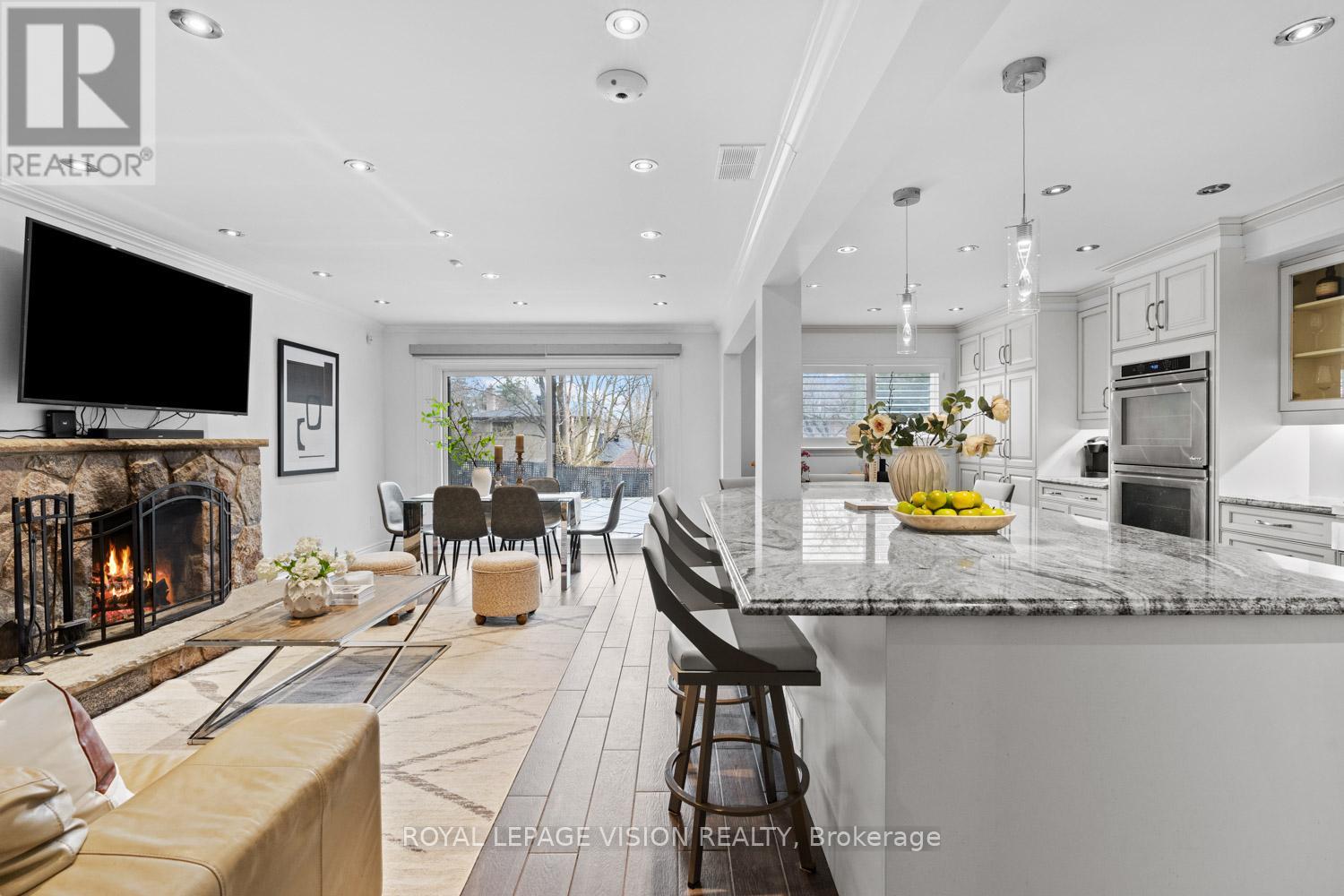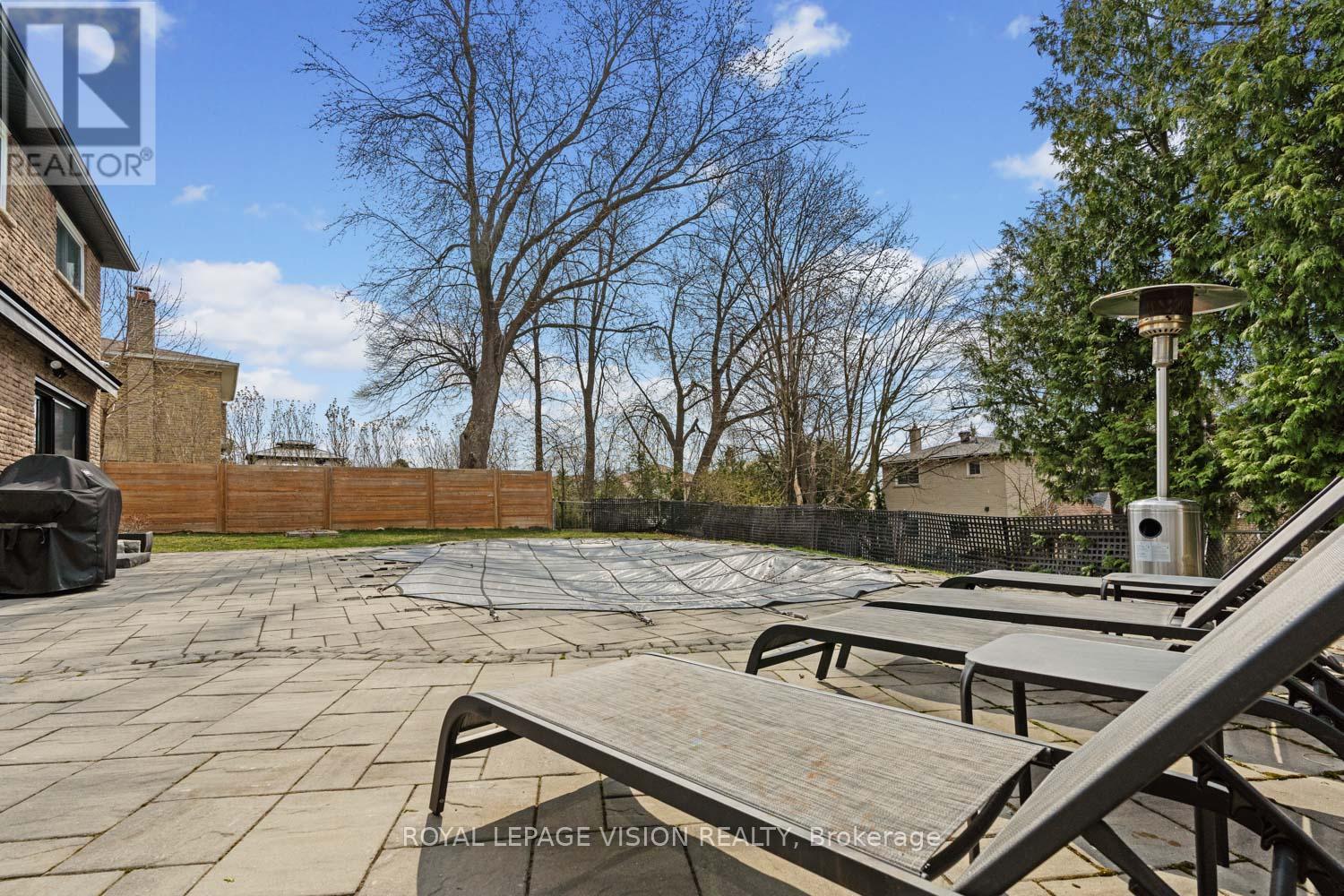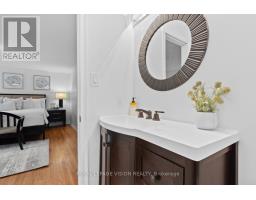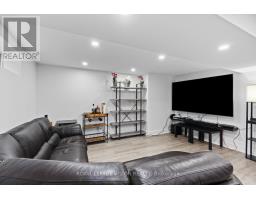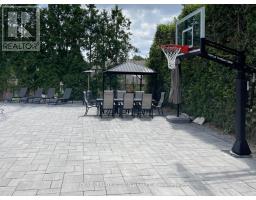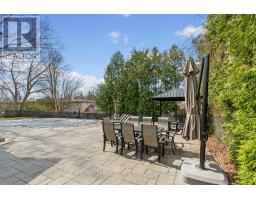81 Shellamwood Trail Toronto, Ontario M1S 2M9
$1,388,000
In A High Demand North Agincourt Area This Beautiful Fully Detached 4 Bedroom Home Is Nestled In A Quiet Family Neighbourhood. A Stunning & Rare Oversized Reverse Pie Lot Which Spans 92 Feet Wide at the back and features a beautiful inground pool surrounded by custom interlock and a sports pad & A gazebo for shade. The perfect oasis backyard for enjoying & entertaining. Shellamwood Trail is a quiet and safe street. Renovated Open Concept Main Floor Features a Chef's Kitchen with a Huge Island. Family Size Eat In-Kitchen Island. Main floor office perfect for work-from-home or homework. Double Car Driveway & Garage. The 4 bedrooms on the 2nd floor are all very spacious. Primary Bedroom has a large walk-in closet and a 3 piece ensuite. The Basement has a great media room area which is great for watching sports & playing videogames. OVER $250,000 spent in improvements and upgrades. *Close To Parks, Schools, Restaurants, Shopping, TTC, Go Train And All Other Amenities. Don't Miss This Rare Opportunity. (id:50886)
Open House
This property has open houses!
12:00 pm
Ends at:4:00 pm
Property Details
| MLS® Number | E12105731 |
| Property Type | Single Family |
| Community Name | Agincourt North |
| Amenities Near By | Schools |
| Features | Level Lot, Carpet Free, Gazebo |
| Parking Space Total | 4 |
| Pool Type | Inground Pool |
Building
| Bathroom Total | 3 |
| Bedrooms Above Ground | 4 |
| Bedrooms Total | 4 |
| Age | 51 To 99 Years |
| Amenities | Fireplace(s) |
| Appliances | Central Vacuum, Dishwasher, Dryer, Oven, Stove, Washer, Two Refrigerators |
| Basement Development | Finished |
| Basement Type | N/a (finished) |
| Construction Style Attachment | Detached |
| Cooling Type | Central Air Conditioning |
| Exterior Finish | Brick, Stucco |
| Fireplace Present | Yes |
| Fireplace Total | 2 |
| Flooring Type | Laminate, Ceramic, Hardwood |
| Foundation Type | Concrete |
| Half Bath Total | 1 |
| Heating Fuel | Natural Gas |
| Heating Type | Forced Air |
| Stories Total | 2 |
| Size Interior | 1,500 - 2,000 Ft2 |
| Type | House |
| Utility Water | Municipal Water |
Parking
| Attached Garage | |
| Garage |
Land
| Acreage | No |
| Fence Type | Fully Fenced, Fenced Yard |
| Land Amenities | Schools |
| Sewer | Sanitary Sewer |
| Size Depth | 110 Ft ,9 In |
| Size Frontage | 47 Ft ,9 In |
| Size Irregular | 47.8 X 110.8 Ft ; As Per Mpac |
| Size Total Text | 47.8 X 110.8 Ft ; As Per Mpac |
| Zoning Description | Residential |
Rooms
| Level | Type | Length | Width | Dimensions |
|---|---|---|---|---|
| Second Level | Primary Bedroom | 4.84 m | 3.9 m | 4.84 m x 3.9 m |
| Second Level | Bedroom 2 | 3.2 m | 2.47 m | 3.2 m x 2.47 m |
| Second Level | Bedroom 3 | 4.57 m | 2.77 m | 4.57 m x 2.77 m |
| Second Level | Bedroom 4 | 3.71 m | 3.04 m | 3.71 m x 3.04 m |
| Basement | Media | 4.47 m | 3.05 m | 4.47 m x 3.05 m |
| Basement | Laundry Room | 5.18 m | 4.5 m | 5.18 m x 4.5 m |
| Basement | Recreational, Games Room | 5.88 m | 3.55 m | 5.88 m x 3.55 m |
| Main Level | Kitchen | 7.62 m | 3.35 m | 7.62 m x 3.35 m |
| Main Level | Dining Room | 6.1 m | 3.66 m | 6.1 m x 3.66 m |
| Main Level | Living Room | 6.1 m | 3.66 m | 6.1 m x 3.66 m |
| Main Level | Office | 3.05 m | 3.05 m | 3.05 m x 3.05 m |
Contact Us
Contact us for more information
Alex Nolis
Broker
www.alexnolis.com/
1051 Tapscott Rd #1b
Toronto, Ontario M1X 1A1
(416) 321-2228
(416) 321-0002
royallepagevision.com/



