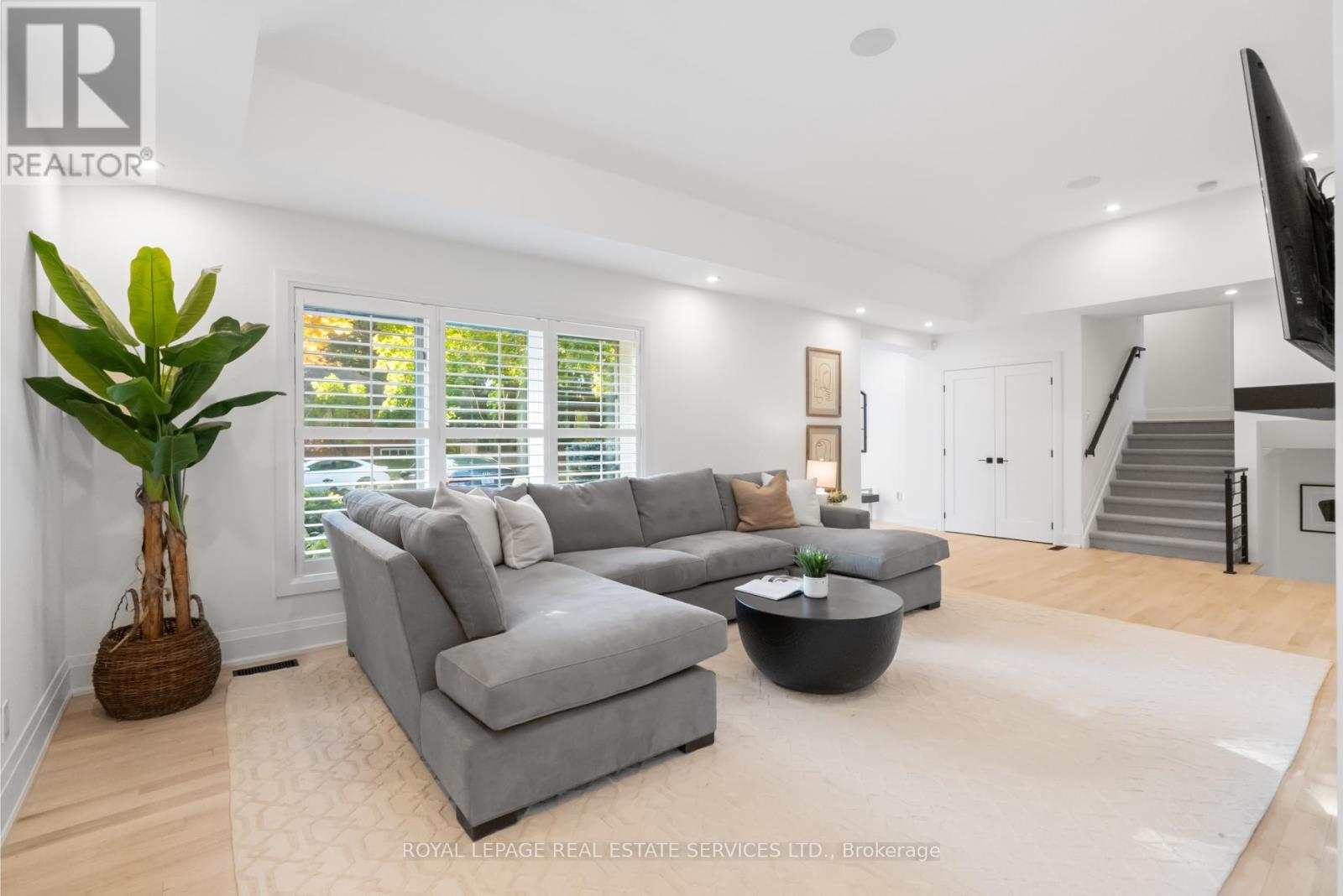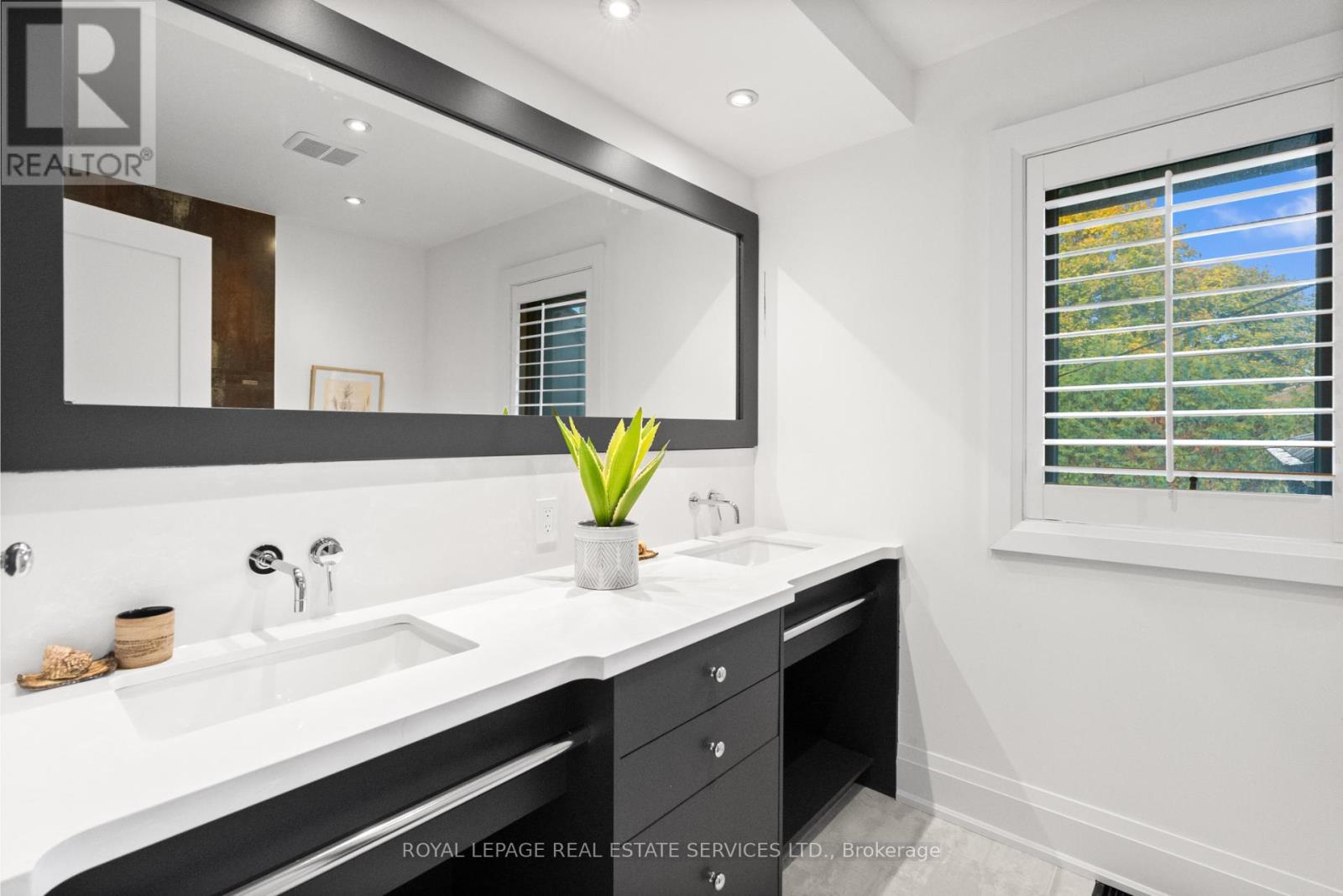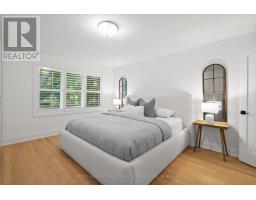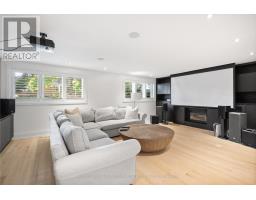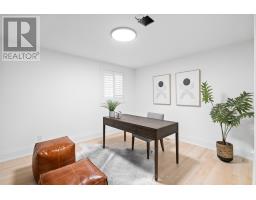81 Sir Williams Lane Toronto, Ontario M9A 1V2
$2,798,000
Welcome to this reimagined oasis in Princess Anne Manor! This meticulously renovated 3+1 bedroom home combines contemporary elegance with high-end functionality. The open concept main floor showcases soaring vaulted ceilings, a double-sided gas fireplace, and a bright, seamless flow from the updated kitchen with brand new Quartz counters & high end appliances to the dining area. Sliding doors invite you out to the stunning backyard and pool - perfect for entertaining. Upstairs, discover three spacious bedrooms, including a luxurious primary suite with built-ins, a walk-in closet, and a renovated 3pc ensuite. Plus a beautiful 5pc family bath. The lower level boasts a cozy family room with a projector setup for movie nights, a fourth bedroom, a powder room, and a gym with walk-up access to the yard. Downstairs, the finished basement offers bonus living space, ample storage, a large laundry room and a temperature-controlled wine cellar. Outside, the backyard oasis has it all - an inviting saltwater pool, multiple seating areas, and a cabana equipped with a built-in BBQ, fridge & more! Recent upgrades include a new storage shed, fence, heater, pool pump, floors throughout, doors, updated fireplace & frame & so much more! Prime Location, Close To Amazing Schools, Shops, Amenities, Parks, St. Georges Golf + Cc, Hwys, Airport, Transit. Acclaimed Richview Ci Catchment. (id:50886)
Property Details
| MLS® Number | W9513848 |
| Property Type | Single Family |
| Community Name | Princess-Rosethorn |
| AmenitiesNearBy | Park, Public Transit, Schools |
| ParkingSpaceTotal | 7 |
| PoolType | Inground Pool |
| Structure | Shed |
Building
| BathroomTotal | 3 |
| BedroomsAboveGround | 4 |
| BedroomsTotal | 4 |
| BasementDevelopment | Finished |
| BasementType | N/a (finished) |
| ConstructionStyleAttachment | Detached |
| ConstructionStyleSplitLevel | Sidesplit |
| CoolingType | Central Air Conditioning |
| ExteriorFinish | Brick, Stucco |
| FireplacePresent | Yes |
| FlooringType | Carpeted, Hardwood, Tile |
| FoundationType | Unknown |
| HalfBathTotal | 1 |
| HeatingFuel | Natural Gas |
| HeatingType | Forced Air |
| SizeInterior | 2499.9795 - 2999.975 Sqft |
| Type | House |
| UtilityWater | Municipal Water |
Parking
| Attached Garage |
Land
| Acreage | No |
| FenceType | Fenced Yard |
| LandAmenities | Park, Public Transit, Schools |
| Sewer | Sanitary Sewer |
| SizeDepth | 125 Ft |
| SizeFrontage | 84 Ft |
| SizeIrregular | 84 X 125 Ft |
| SizeTotalText | 84 X 125 Ft |
Rooms
| Level | Type | Length | Width | Dimensions |
|---|---|---|---|---|
| Basement | Recreational, Games Room | 6.63 m | 5.2 m | 6.63 m x 5.2 m |
| Lower Level | Exercise Room | 7 m | 2.63 m | 7 m x 2.63 m |
| Lower Level | Bedroom 4 | 4.63 m | 3.41 m | 4.63 m x 3.41 m |
| Lower Level | Family Room | 7.05 m | 4.67 m | 7.05 m x 4.67 m |
| Main Level | Living Room | 8.31 m | 4.25 m | 8.31 m x 4.25 m |
| Main Level | Kitchen | 8.36 m | 3.98 m | 8.36 m x 3.98 m |
| Main Level | Eating Area | 2.97 m | 2.44 m | 2.97 m x 2.44 m |
| Main Level | Dining Room | 4.06 m | 2.97 m | 4.06 m x 2.97 m |
| Upper Level | Primary Bedroom | 4.61 m | 4.54 m | 4.61 m x 4.54 m |
| Upper Level | Bedroom 2 | 4.54 m | 3.34 m | 4.54 m x 3.34 m |
| Upper Level | Bedroom 3 | 3.49 m | 3.1 m | 3.49 m x 3.1 m |
Interested?
Contact us for more information
Paul Nusca
Broker
1 Willingdon Blvd #1
Toronto, Ontario M8X 1B9






