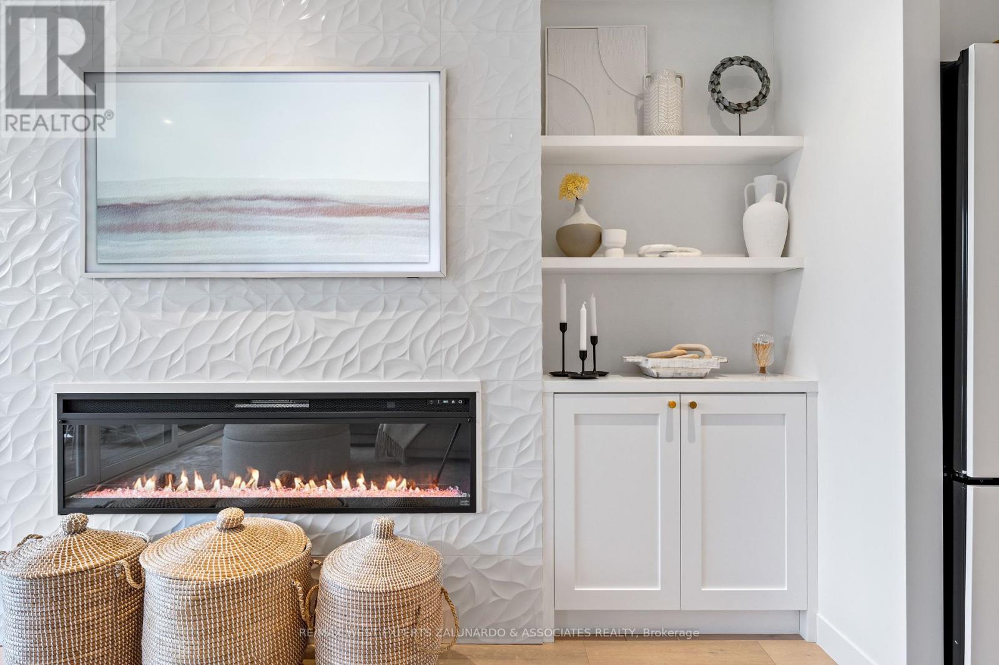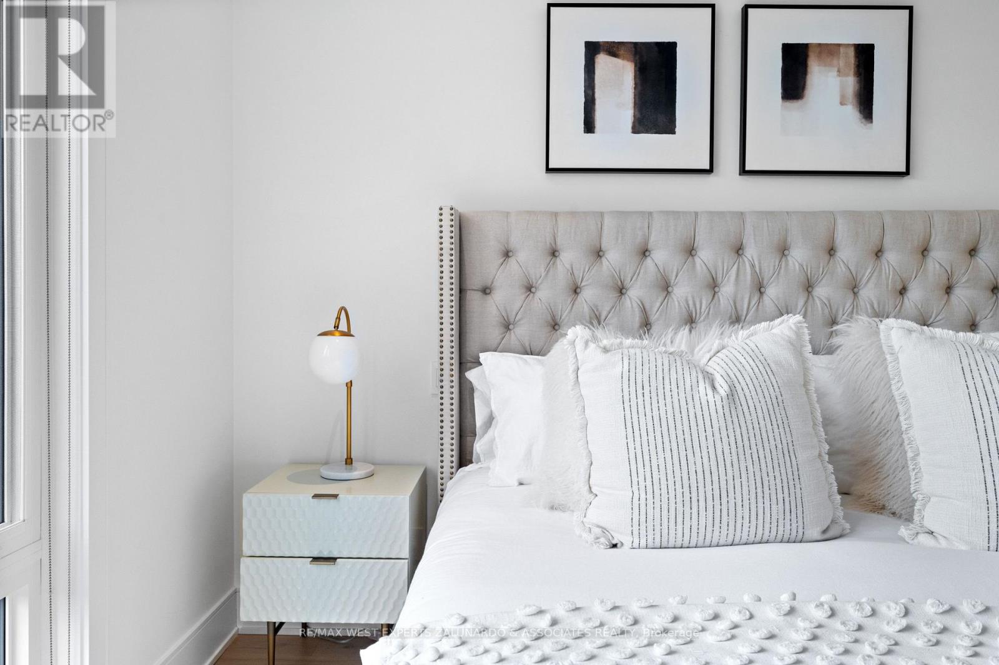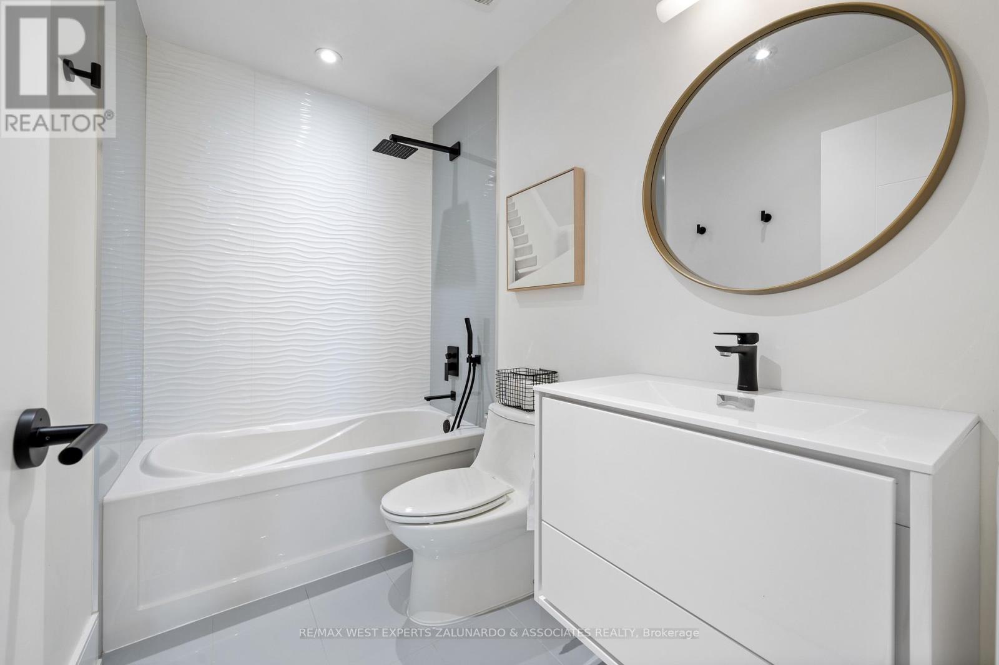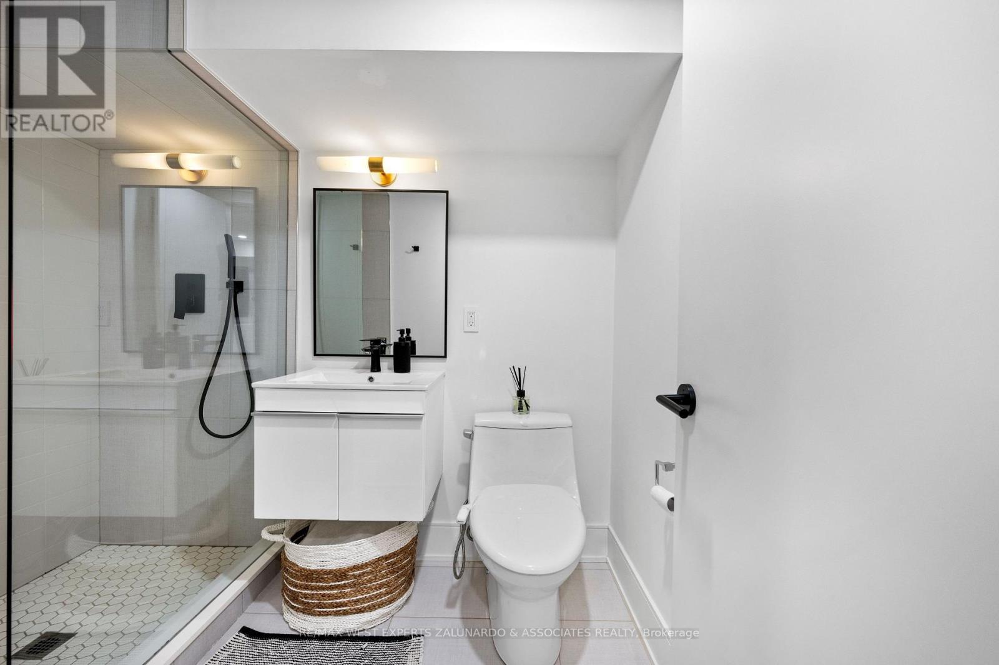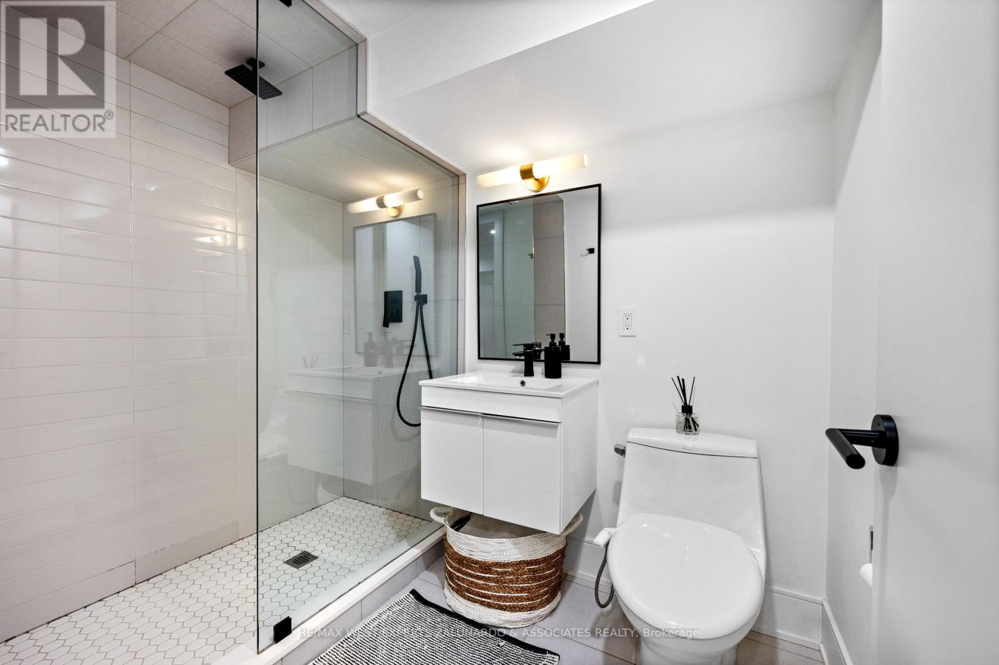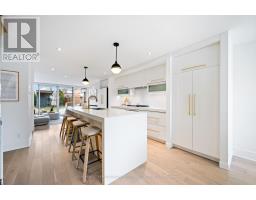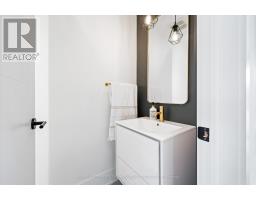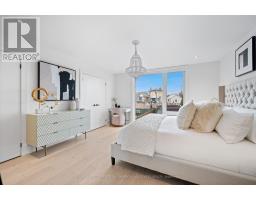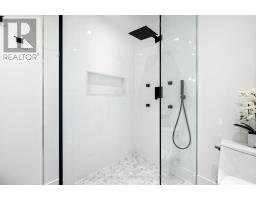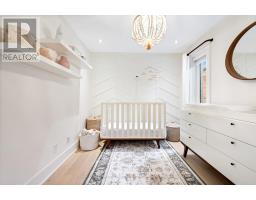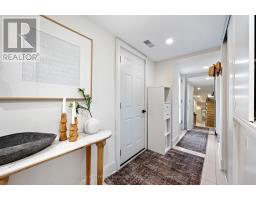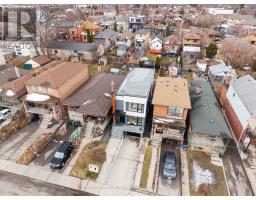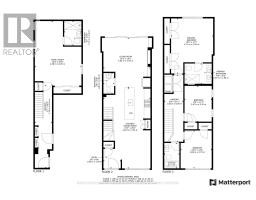81 Snider Avenue Toronto, Ontario M6E 4S2
$1,399,000
Welcome To 81 Snider Avenue-Where Modern Elegance Meets Everyday Comfort In One Of Toronto's Most Vibrant Neighborhoods. From The Moment You Walk In, You're Greeted By A Bright, Airy Open-Concept Layout Filled With Natural Light And Sophisticated Design. The Oversized Kitchen Island Invites Gatherings And Culinary Creativity, While Sleek Glass Railings And A Custom TV Feature Wall Add A Refined Touch To The Living Space. Floor-To-Ceiling Glass Doors Lead To A Private Backyard Retreat, Perfect For Relaxing Or Entertaining. Upstairs, 3 Spacious Bedrooms And 2 Spa-Inspired Bathrooms With Heated Floors Offer A Serene Escape. The Lower Level Continues The Luxurious Feel With Heated Flooring Throughout, And The Home Offers The Convenience Of Direct Garage Access With Kitchen Rough-In. All Of This Just A Short Walk To The New Eglinton LRT Line And Future Barrie GO Line, Making City Living As Effortless As It Is Beautiful. (id:50886)
Property Details
| MLS® Number | W12040651 |
| Property Type | Single Family |
| Neigbourhood | Briar Hill-Belgravia |
| Community Name | Briar Hill-Belgravia |
| Parking Space Total | 3 |
Building
| Bathroom Total | 4 |
| Bedrooms Above Ground | 3 |
| Bedrooms Total | 3 |
| Appliances | Central Vacuum, All, Dryer, Washer, Window Coverings |
| Basement Development | Finished |
| Basement Features | Separate Entrance |
| Basement Type | N/a (finished) |
| Construction Style Attachment | Detached |
| Cooling Type | Central Air Conditioning |
| Exterior Finish | Brick, Stucco |
| Fireplace Present | Yes |
| Flooring Type | Ceramic, Hardwood |
| Foundation Type | Block |
| Half Bath Total | 1 |
| Heating Fuel | Natural Gas |
| Heating Type | Forced Air |
| Stories Total | 2 |
| Type | House |
| Utility Water | Municipal Water |
Parking
| Garage |
Land
| Acreage | No |
| Sewer | Sanitary Sewer |
| Size Depth | 125 Ft ,6 In |
| Size Frontage | 22 Ft |
| Size Irregular | 22 X 125.5 Ft |
| Size Total Text | 22 X 125.5 Ft |
Rooms
| Level | Type | Length | Width | Dimensions |
|---|---|---|---|---|
| Second Level | Primary Bedroom | 5.3 m | 4.11 m | 5.3 m x 4.11 m |
| Second Level | Bedroom 2 | 3.87 m | 2.77 m | 3.87 m x 2.77 m |
| Second Level | Bedroom 3 | 3.54 m | 2.44 m | 3.54 m x 2.44 m |
| Basement | Recreational, Games Room | 6.28 m | 4.3 m | 6.28 m x 4.3 m |
| Main Level | Foyer | 1.95 m | 1.68 m | 1.95 m x 1.68 m |
| Main Level | Kitchen | 5.18 m | 4.57 m | 5.18 m x 4.57 m |
| Main Level | Family Room | 4.61 m | 3.93 m | 4.61 m x 3.93 m |
| Main Level | Dining Room | 3.51 m | 3.38 m | 3.51 m x 3.38 m |
Contact Us
Contact us for more information
Mike Gatti
Salesperson
www.stevenzalunardo.com/
277 Cityview Blvd. Unit 16
Vaughan, Ontario L4H 5A4
(647) 962-4372
(905) 607-2003
www.stevenzalunardo.com/
Steven Zalunardo
Broker of Record
trevisonorth.ca/
www.facebook.com/zalunardos/?timeline_context_item_type=intro_card_work&timeline_context_ite
twitter.com/StevenZalunardo
www.linkedin.com/in/steven-zalunardo-35b75a86/
277 Cityview Blvd. Unit 16
Vaughan, Ontario L4H 5A4
(647) 962-4372
(905) 607-2003
www.stevenzalunardo.com/















