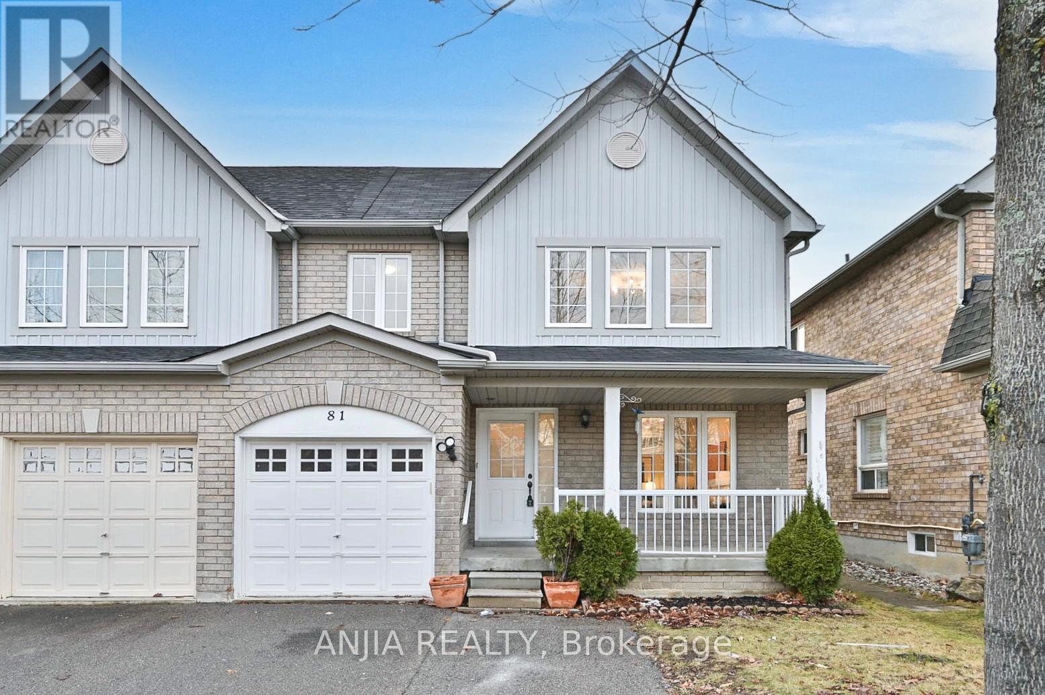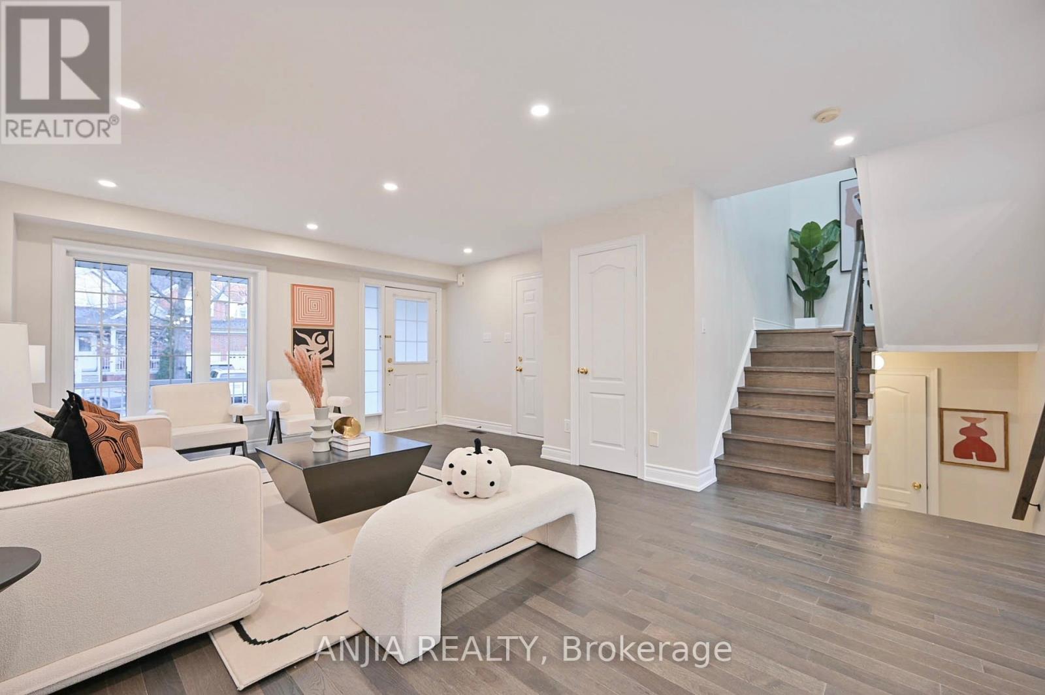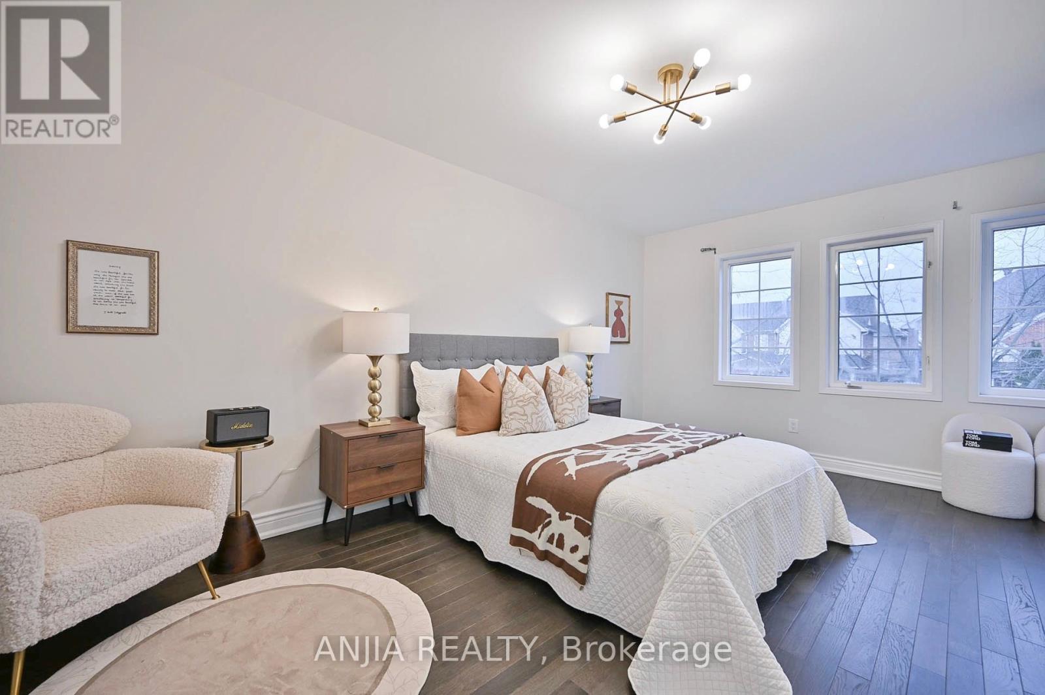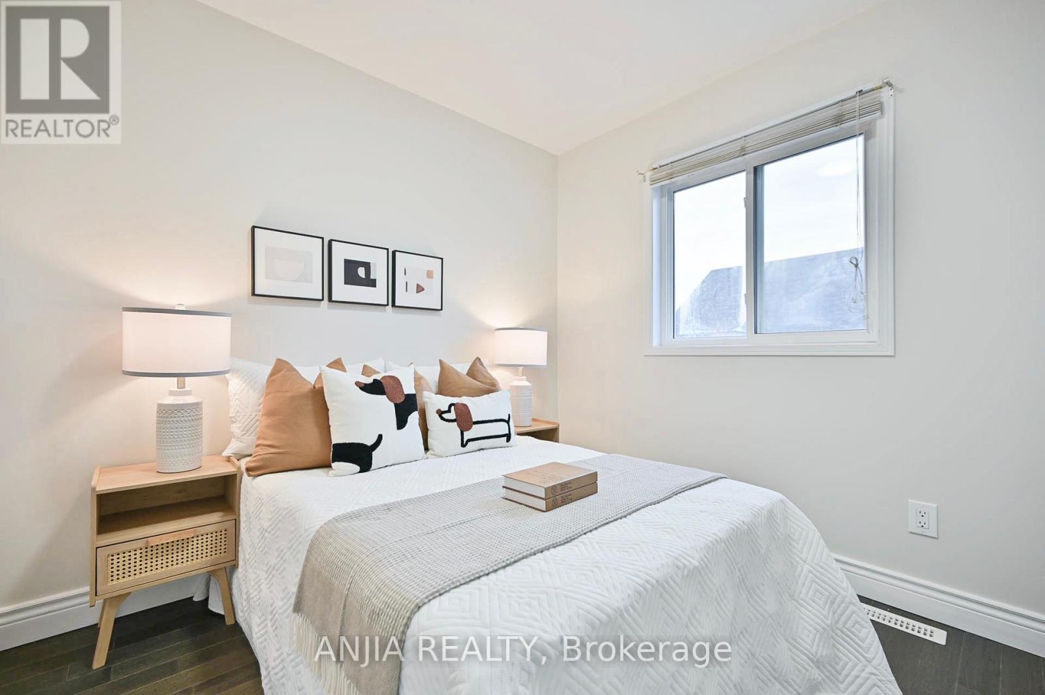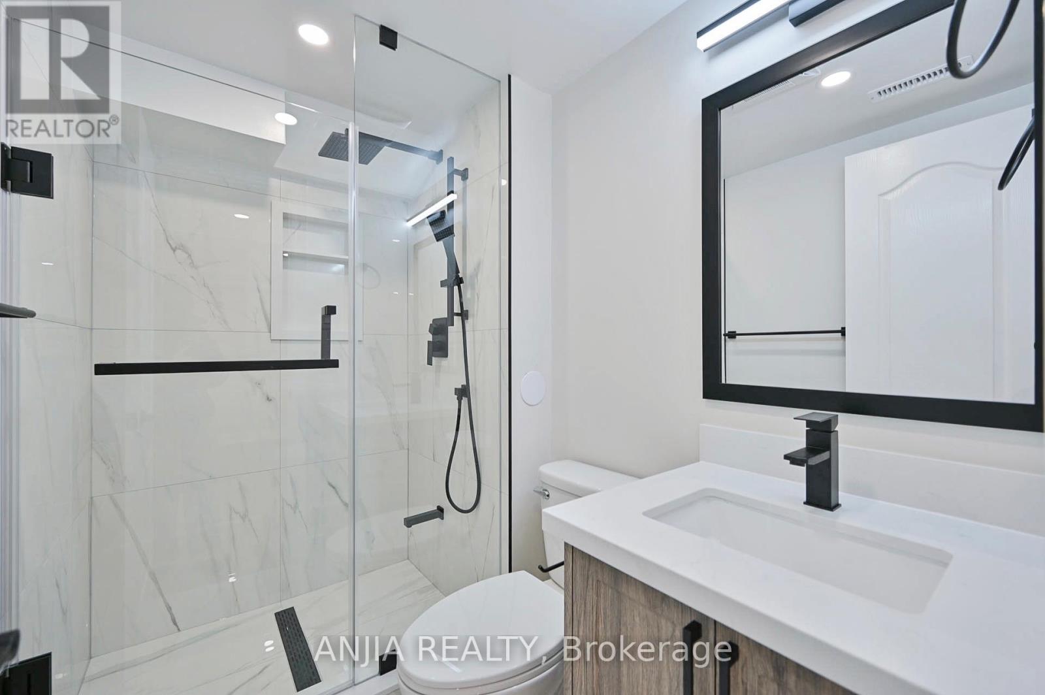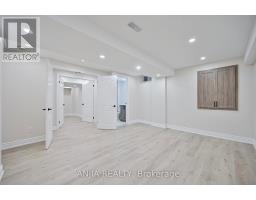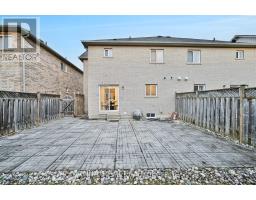81 Stotts Crescent Markham, Ontario L6E 1T2
$1,180,000
Welcome To 81 Stotts Crescent, A Beautifully Renovated Semi-Detached Home In Markham's Desirable Wismer Community. This 3+1 Bedroom, 4 Bathroom Property Boasts Modern Upgrades Throughout, Including Freshly Painted Interiors, Hardwood Flooring, Smooth Ceilings With Pot Lights, And Stainless Steel Appliances. The Open-Concept Main Floor Features A Spacious Dining Room With A Fireplace, A Bright Kitchen With Ceramic Floors, And A Breakfast Area With A Walk-Out To The Backyard, Which Is Equipped With Interlocking For Easy Outdoor Living. Upstairs, The Primary Bedroom Offers A Walk-In Closet And A Luxurious 4-Piece Ensuite, While Two Additional Bedrooms Share A Newly Upgraded 4-Piece Bathroom. The Newly Finished Basement Adds Extra Living Space, With A Bedroom And A 3-Piece Bathroom, Smooth Ceilings, Pot Lights, And Laminate Flooring. This Home Also Includes A Built-In Garage, A Private Driveway, And Modern Upgrades Such As Glass Shower Doors In The Bathrooms And An Iron Pocket Staircase Railing. Located In A Family-Friendly Neighborhood, This Home Is Perfect For Those Seeking Both Style And Functionality, Making It A Fantastic Opportunity For Anyone Looking To Settle In A Turnkey Property In A Great Location. **** EXTRAS **** 2024 Renovation: Finished Basement, Freshly Painting, Bathrooms Glass Shower Door, Staircase With Iron Pocket, Garage Door Opener (id:50886)
Open House
This property has open houses!
2:00 pm
Ends at:4:30 pm
2:00 pm
Ends at:4:30 pm
Property Details
| MLS® Number | N11904217 |
| Property Type | Single Family |
| Community Name | Wismer |
| ParkingSpaceTotal | 4 |
Building
| BathroomTotal | 3 |
| BedroomsAboveGround | 3 |
| BedroomsBelowGround | 1 |
| BedroomsTotal | 4 |
| BasementDevelopment | Unfinished |
| BasementType | N/a (unfinished) |
| ConstructionStyleAttachment | Semi-detached |
| CoolingType | Central Air Conditioning |
| ExteriorFinish | Brick |
| FireplacePresent | Yes |
| FlooringType | Hardwood, Ceramic, Carpeted |
| HalfBathTotal | 1 |
| HeatingFuel | Natural Gas |
| HeatingType | Forced Air |
| StoriesTotal | 2 |
| Type | House |
| UtilityWater | Municipal Water |
Parking
| Garage |
Land
| Acreage | No |
| Sewer | Sanitary Sewer |
| SizeDepth | 84 Ft ,5 In |
| SizeFrontage | 30 Ft |
| SizeIrregular | 30.02 X 84.48 Ft |
| SizeTotalText | 30.02 X 84.48 Ft |
Rooms
| Level | Type | Length | Width | Dimensions |
|---|---|---|---|---|
| Second Level | Primary Bedroom | 4.78 m | 3.05 m | 4.78 m x 3.05 m |
| Second Level | Bedroom 2 | 3.53 m | 2.72 m | 3.53 m x 2.72 m |
| Second Level | Bedroom 3 | 3.53 m | 2.46 m | 3.53 m x 2.46 m |
| Main Level | Dining Room | 5.92 m | 4.11 m | 5.92 m x 4.11 m |
| Main Level | Kitchen | 6.12 m | 2.72 m | 6.12 m x 2.72 m |
| Main Level | Eating Area | 6.12 m | 2.72 m | 6.12 m x 2.72 m |
https://www.realtor.ca/real-estate/27760544/81-stotts-crescent-markham-wismer-wismer
Interested?
Contact us for more information
Harry Siu
Broker of Record
3601 Hwy 7 #308
Markham, Ontario L3R 0M3
Sara Qiao
Salesperson
3601 Hwy 7 #308
Markham, Ontario L3R 0M3

