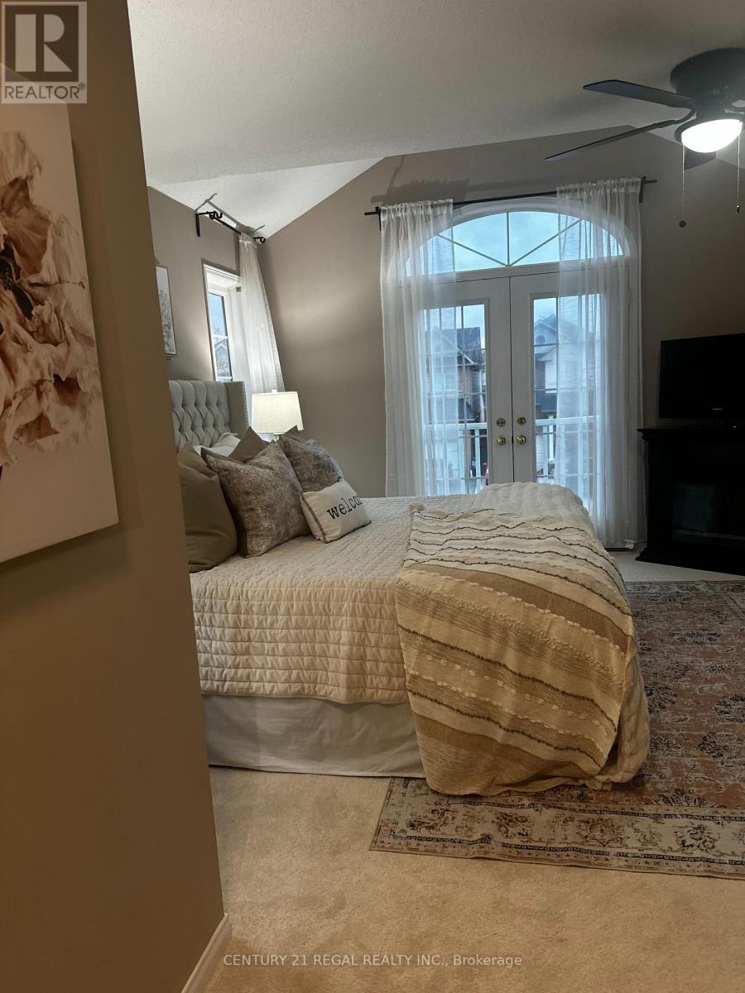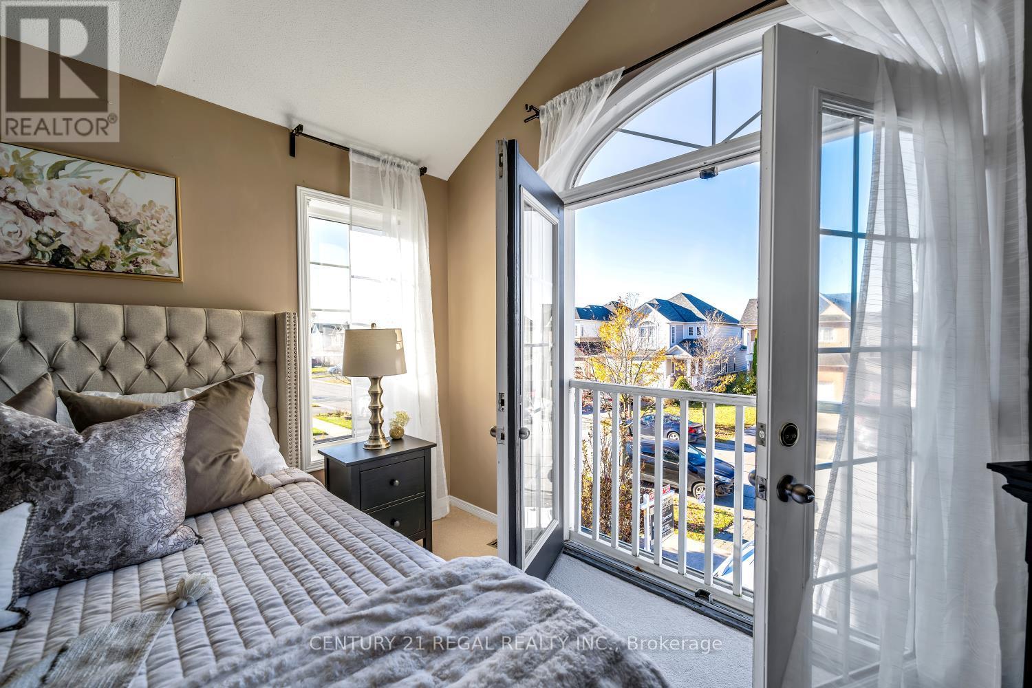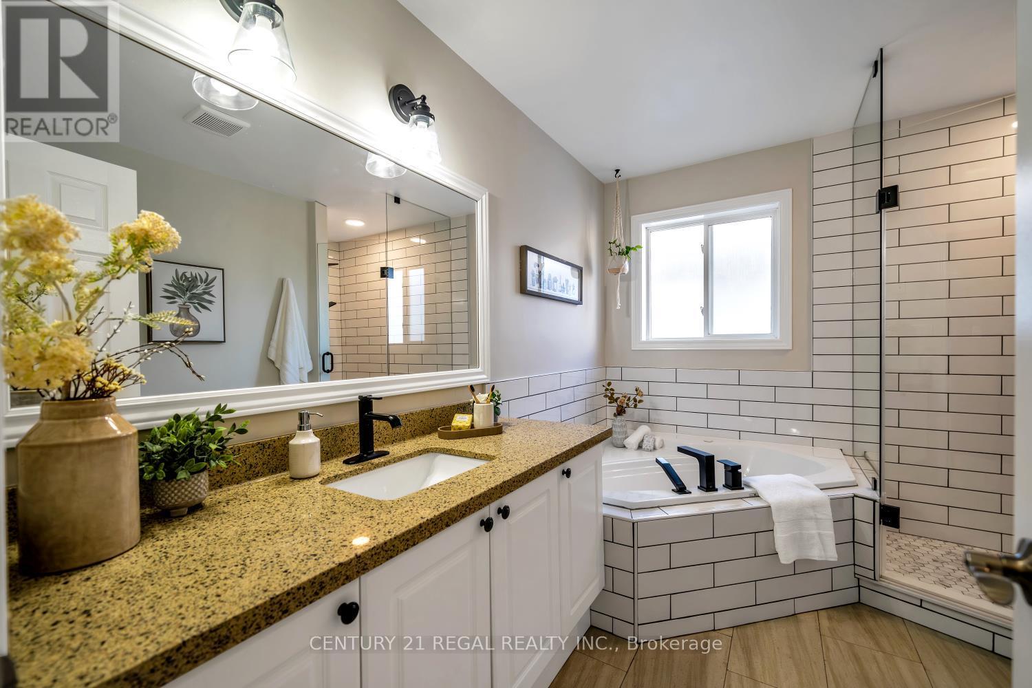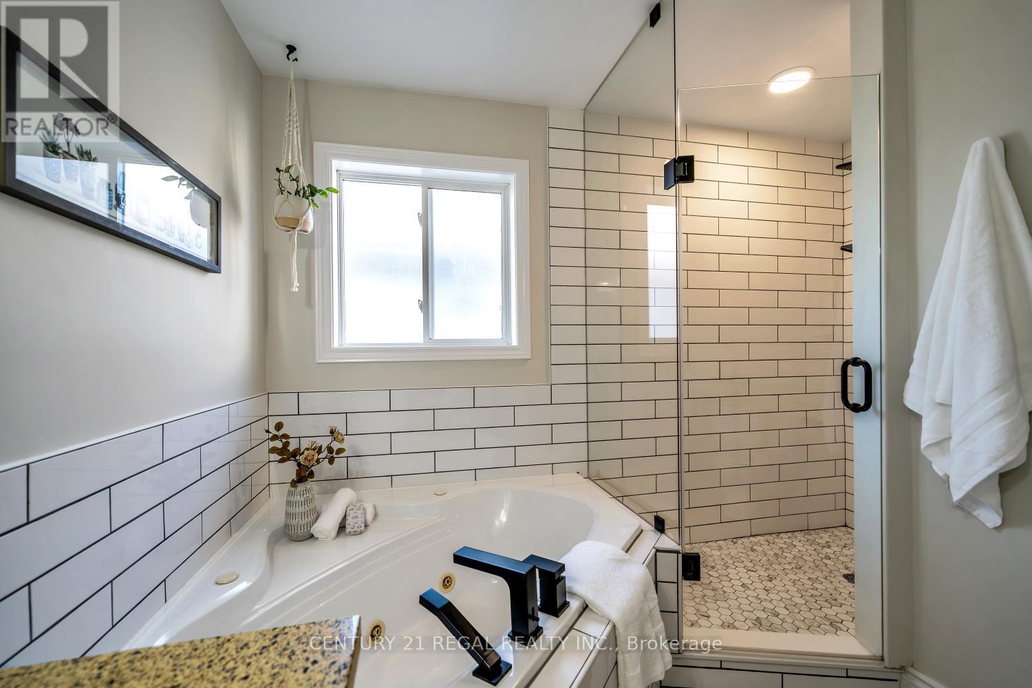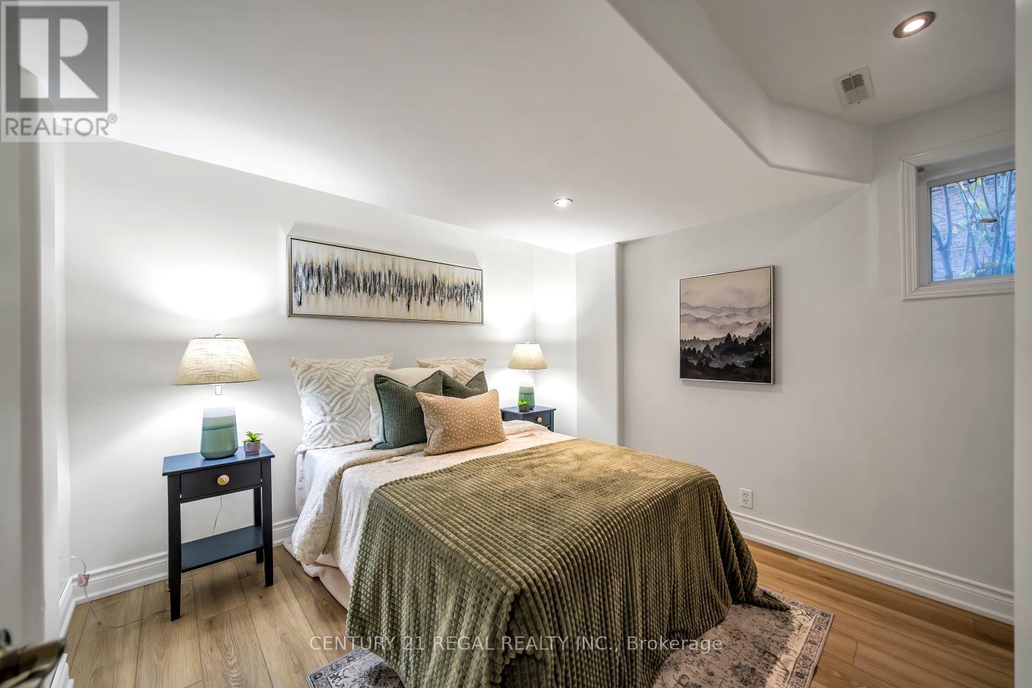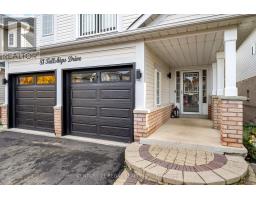81 Tallships Drive Whitby, Ontario L1N 9X5
$1,298,900
Welcome To This Exquisite Property Where Refined Elegance Meets The Warmth Of Family! Living In One Of The Most Desirable Neighborhoods In Whitby Shores. Steps to Waterfront, Park, Schools Shopping. The Home Boasts: All New Flooring, Freshly Painted, New Deck, Built -in Entertainment Unit, Gas Fireplace, Gorgeous Chef's Kitchen with Centre Island ,Quarts Counter, Breakfast Area Overlooking Family Rm. Central Vacuum, Entry from Garage, Fenced Backyard, 4 Bedrooms, 4 Bathrooms & W/Walkout to Backyard. Separate 2 Bedroom Unit; Kitchen& Living Rm , Bathroom W/ Private Walkout Entry, Great for In-Laws, or Extra Income. This Home Is Exceptional and Spacious! No Neighbors Back of the Property. **** EXTRAS **** New Flooring All Through, New Deck, New Garage Doors, Garage Door Openers, Central Vacuum (id:50886)
Open House
This property has open houses!
2:00 pm
Ends at:4:00 pm
Property Details
| MLS® Number | E10412062 |
| Property Type | Single Family |
| Community Name | Port Whitby |
| AmenitiesNearBy | Public Transit, Schools |
| ParkingSpaceTotal | 4 |
| Structure | Porch, Deck |
| ViewType | View Of Water, Lake View |
Building
| BathroomTotal | 4 |
| BedroomsAboveGround | 4 |
| BedroomsBelowGround | 2 |
| BedroomsTotal | 6 |
| Amenities | Fireplace(s) |
| Appliances | Water Heater, Water Meter, Dishwasher, Dryer, Refrigerator, Stove, Washer, Window Coverings |
| BasementFeatures | Apartment In Basement, Walk Out |
| BasementType | N/a |
| ConstructionStyleAttachment | Detached |
| CoolingType | Central Air Conditioning |
| ExteriorFinish | Vinyl Siding, Brick |
| FireplacePresent | Yes |
| FireplaceTotal | 1 |
| FlooringType | Vinyl, Carpeted |
| FoundationType | Poured Concrete |
| HalfBathTotal | 1 |
| HeatingFuel | Natural Gas |
| HeatingType | Forced Air |
| StoriesTotal | 2 |
| Type | House |
| UtilityWater | Municipal Water |
Parking
| Attached Garage |
Land
| Acreage | No |
| LandAmenities | Public Transit, Schools |
| Sewer | Sanitary Sewer |
| SizeDepth | 109 Ft ,10 In |
| SizeFrontage | 34 Ft ,5 In |
| SizeIrregular | 34.43 X 109.91 Ft |
| SizeTotalText | 34.43 X 109.91 Ft|under 1/2 Acre |
Rooms
| Level | Type | Length | Width | Dimensions |
|---|---|---|---|---|
| Second Level | Primary Bedroom | 4.57 m | 3.66 m | 4.57 m x 3.66 m |
| Second Level | Bedroom 2 | 3.71 m | 3.18 m | 3.71 m x 3.18 m |
| Second Level | Bedroom 3 | 3.51 m | 3.18 m | 3.51 m x 3.18 m |
| Second Level | Bedroom 4 | 3.63 m | 3.35 m | 3.63 m x 3.35 m |
| Lower Level | Bedroom | 4.38 m | 2.69 m | 4.38 m x 2.69 m |
| Lower Level | Living Room | 7.05 m | 2.46 m | 7.05 m x 2.46 m |
| Lower Level | Bedroom 2 | 9.1 m | 9.5 m | 9.1 m x 9.5 m |
| Main Level | Kitchen | 3.81 m | 3.25 m | 3.81 m x 3.25 m |
| Main Level | Family Room | 4.88 m | 3.66 m | 4.88 m x 3.66 m |
| Main Level | Dining Room | 4.17 m | 3.35 m | 4.17 m x 3.35 m |
| Main Level | Living Room | 4.1 m | 3.66 m | 4.1 m x 3.66 m |
| Main Level | Eating Area | 3.05 m | 2.54 m | 3.05 m x 2.54 m |
https://www.realtor.ca/real-estate/27627018/81-tallships-drive-whitby-port-whitby-port-whitby
Interested?
Contact us for more information
Margaret Devecseri
Salesperson
4030 Sheppard Ave. E.
Toronto, Ontario M1S 1S6


















