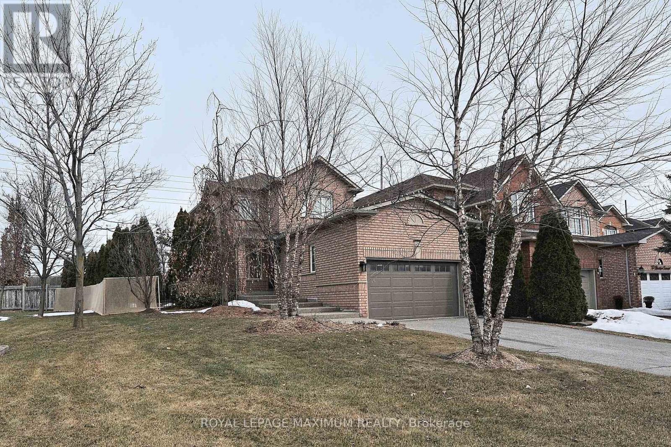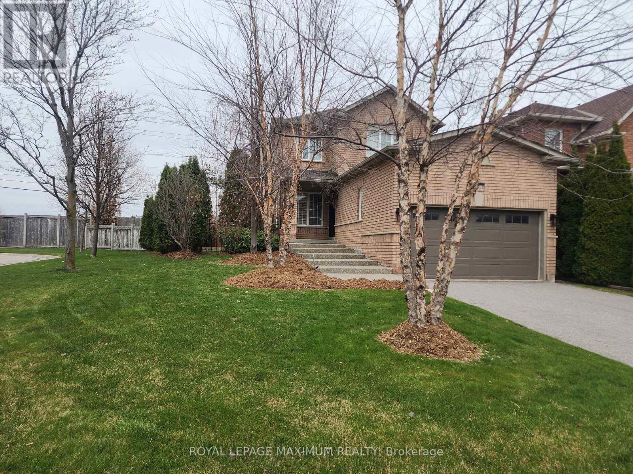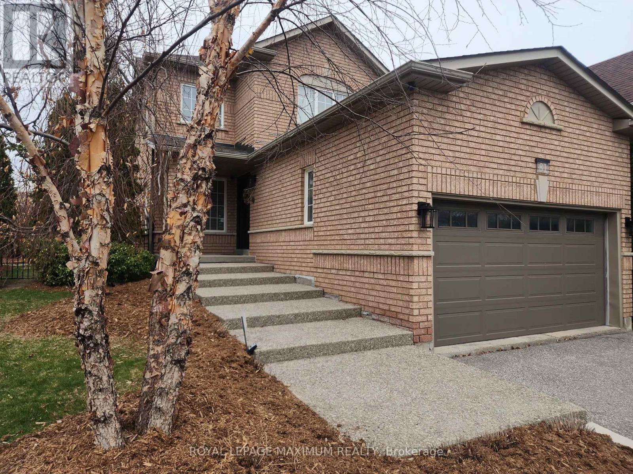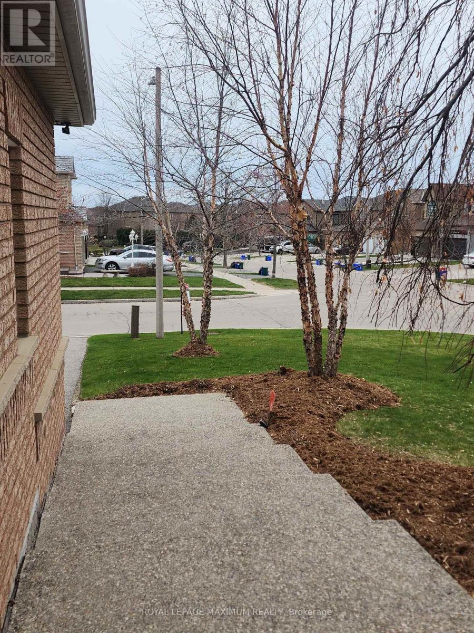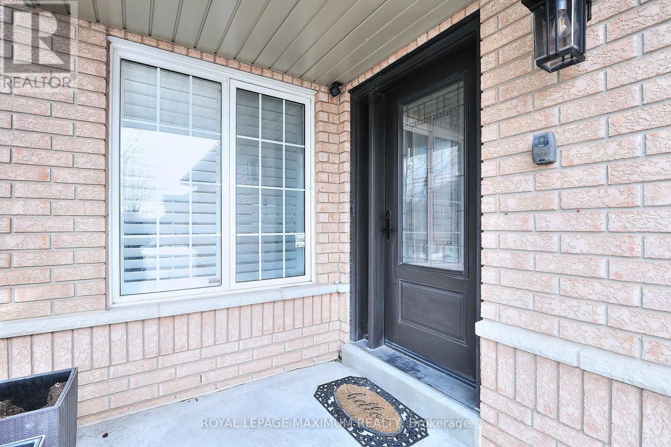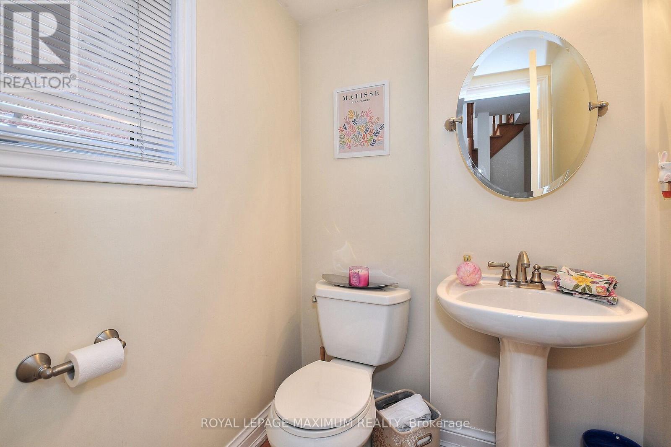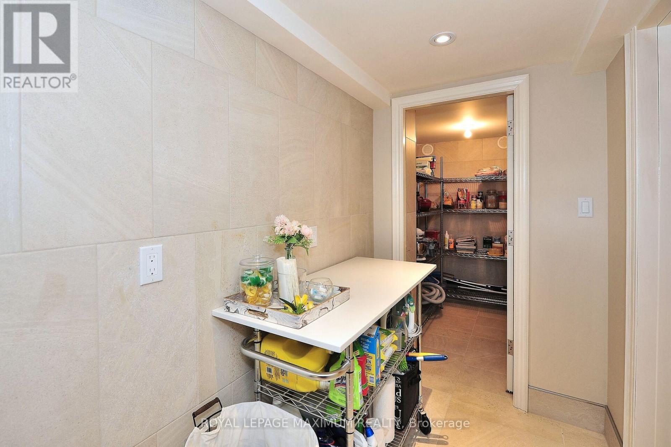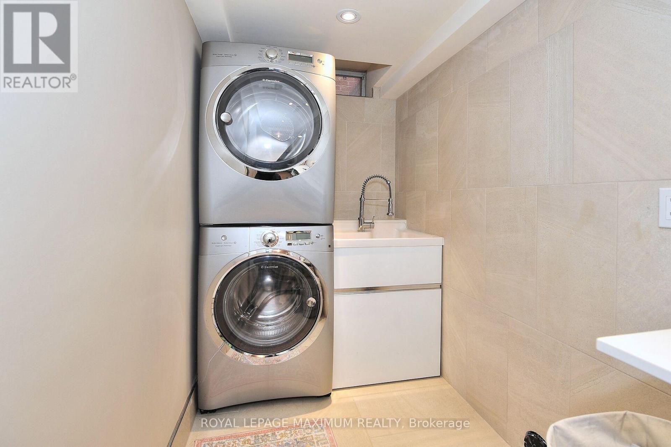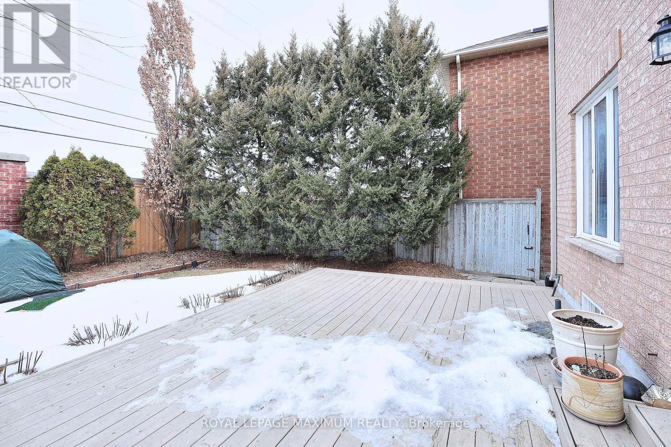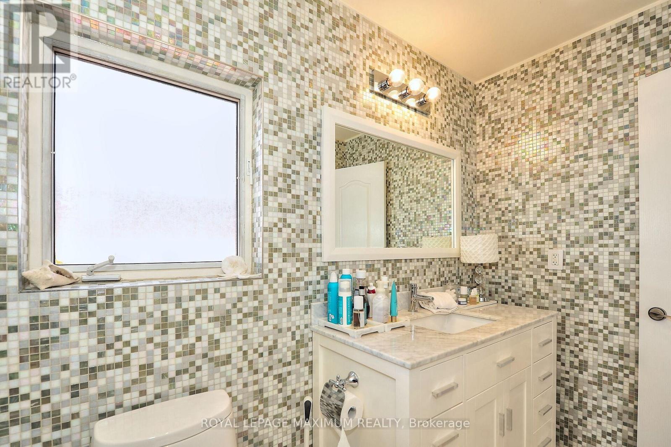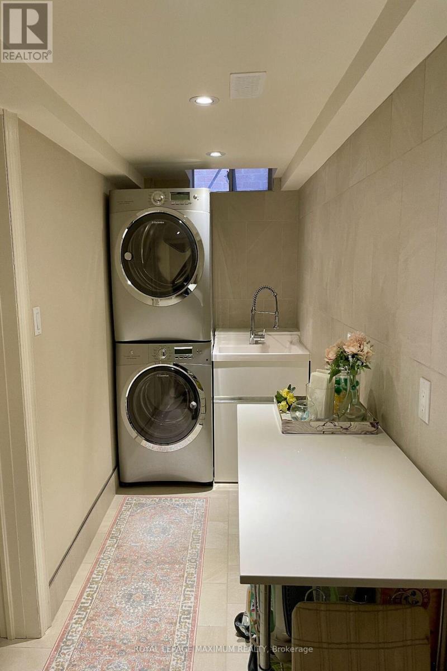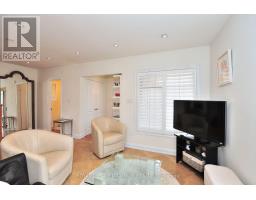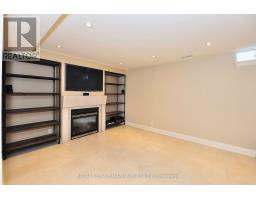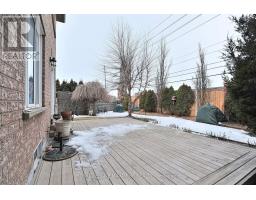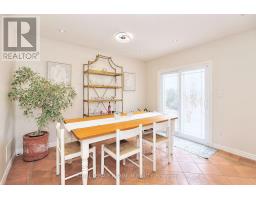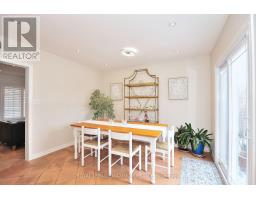81 Thornton Crescent Vaughan, Ontario L6A 2T1
$1,198,000
CHECK OUT THIS BEAUTIFUL MAPLE GEM! This beautiful sun filled 3 bedroom, 3 washroom home seamlessly blends open-concept living, the eat-in kitchen boasts granite counters and stainless steel appliances, with panoramic floor-to-ceiling windows offering lovely backyard views. Enjoy the walkout from the kitchen to a large deck and a beautifully landscaped enclosed lot with lovely mature trees, perennial gardens and inground sprinkler system. Upstairs, unwind in one of your three inviting bedrooms, including one with a convenient murphy bed. The fully renovated basement offers flexible space for a large family room with a gas fireplace, fully finished laundry area and cold room, the basement also features a modern 3 pc washroom. Live just a short walk away from transit, schools and park. This very private corner lot offers a two car garage, long driveway with no sidewalk and no neighbours on the west side allowing the home to be filled with natural light and includes a private back yard retreat. **EXTRAS** Owned hot water tank, furnace (2022), A/C (2022), roof (2011) (id:50886)
Property Details
| MLS® Number | N12025887 |
| Property Type | Single Family |
| Community Name | Maple |
| Amenities Near By | Park, Public Transit, Schools |
| Community Features | School Bus |
| Features | Level Lot, Irregular Lot Size, Flat Site |
| Parking Space Total | 6 |
| Structure | Deck, Porch |
Building
| Bathroom Total | 3 |
| Bedrooms Above Ground | 3 |
| Bedrooms Total | 3 |
| Age | 16 To 30 Years |
| Amenities | Fireplace(s) |
| Appliances | Garage Door Opener Remote(s), Central Vacuum, Water Heater, Dishwasher, Dryer, Garage Door Opener, Hood Fan, Stove, Washer, Window Coverings, Refrigerator |
| Basement Development | Finished |
| Basement Type | N/a (finished) |
| Construction Style Attachment | Detached |
| Cooling Type | Central Air Conditioning |
| Exterior Finish | Brick |
| Fire Protection | Smoke Detectors |
| Fireplace Present | Yes |
| Fireplace Total | 1 |
| Flooring Type | Ceramic, Wood, Laminate |
| Foundation Type | Concrete |
| Half Bath Total | 1 |
| Heating Fuel | Natural Gas |
| Heating Type | Forced Air |
| Stories Total | 2 |
| Size Interior | 1,100 - 1,500 Ft2 |
| Type | House |
| Utility Water | Municipal Water |
Parking
| Attached Garage | |
| Garage |
Land
| Acreage | No |
| Fence Type | Fully Fenced, Fenced Yard |
| Land Amenities | Park, Public Transit, Schools |
| Landscape Features | Landscaped, Lawn Sprinkler |
| Sewer | Sanitary Sewer |
| Size Depth | 113 Ft |
| Size Frontage | 25 Ft ,6 In |
| Size Irregular | 25.5 X 113 Ft ; Irregular 209.13' On West Side |
| Size Total Text | 25.5 X 113 Ft ; Irregular 209.13' On West Side |
| Zoning Description | Residential |
Rooms
| Level | Type | Length | Width | Dimensions |
|---|---|---|---|---|
| Lower Level | Recreational, Games Room | 3.96 m | 5.97 m | 3.96 m x 5.97 m |
| Lower Level | Laundry Room | 1.21 m | 3.65 m | 1.21 m x 3.65 m |
| Lower Level | Cold Room | 1.82 m | 1.61 m | 1.82 m x 1.61 m |
| Main Level | Kitchen | 3.96 m | 5.97 m | 3.96 m x 5.97 m |
| Main Level | Eating Area | 3.96 m | 5.97 m | 3.96 m x 5.97 m |
| Main Level | Living Room | 2.49 m | 3.94 m | 2.49 m x 3.94 m |
| Main Level | Dining Room | 2.49 m | 3.94 m | 2.49 m x 3.94 m |
| Upper Level | Primary Bedroom | 4.24 m | 3.76 m | 4.24 m x 3.76 m |
| Upper Level | Bedroom 2 | 3.22 m | 3.12 m | 3.22 m x 3.12 m |
| Upper Level | Bedroom 3 | 3.15 m | 3.02 m | 3.15 m x 3.02 m |
Utilities
| Cable | Installed |
| Sewer | Installed |
https://www.realtor.ca/real-estate/28039062/81-thornton-crescent-vaughan-maple-maple
Contact Us
Contact us for more information
Luisa De Lio
Salesperson
(416) 270-4381
www.luisadelio.ca/
7694 Islington Avenue, 2nd Floor
Vaughan, Ontario L4L 1W3
(416) 324-2626
(905) 856-9030
www.royallepagemaximum.ca

