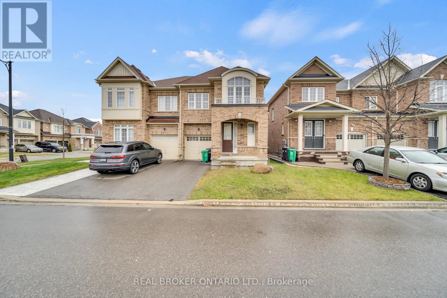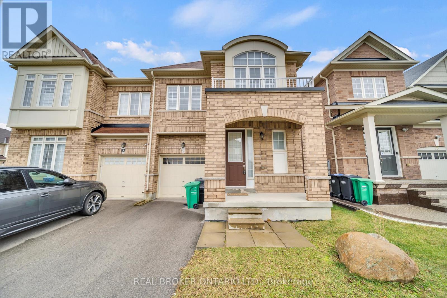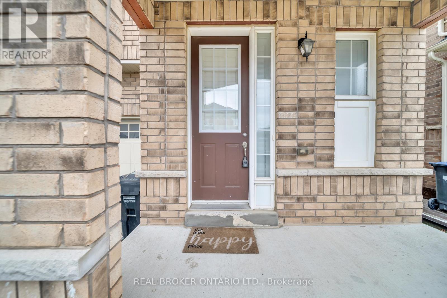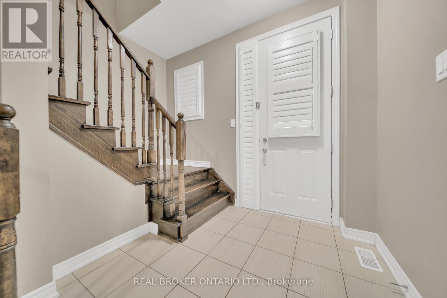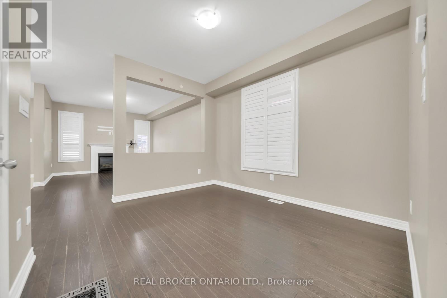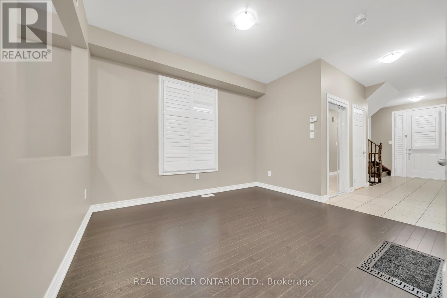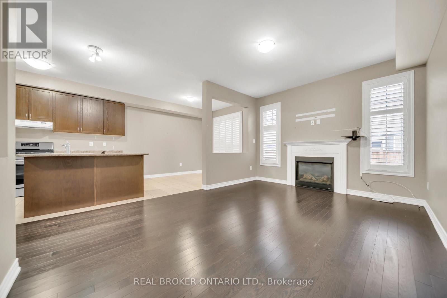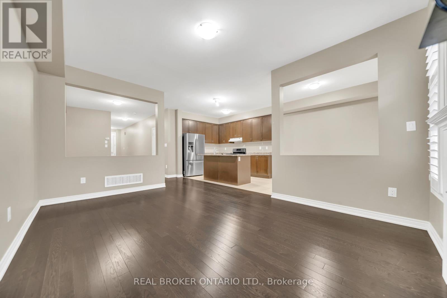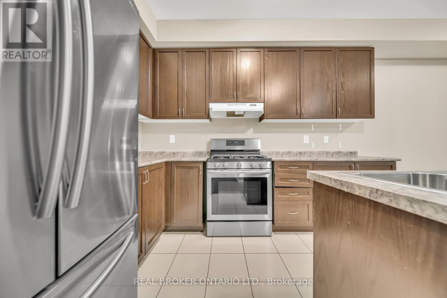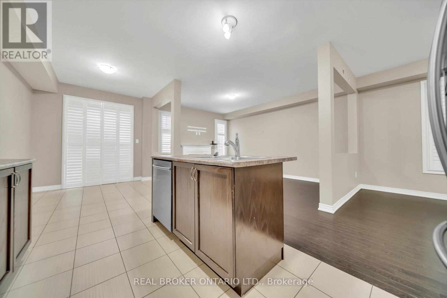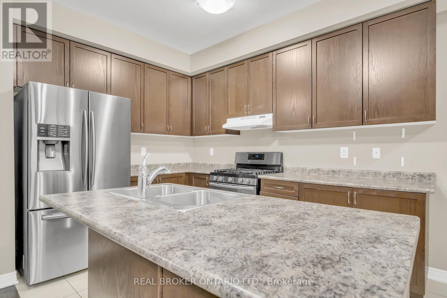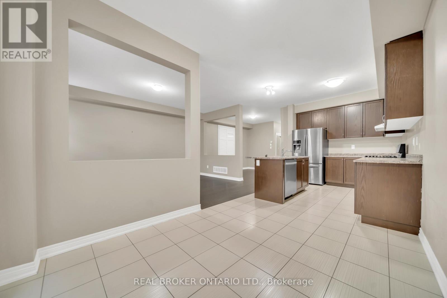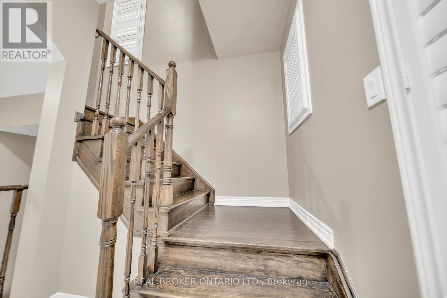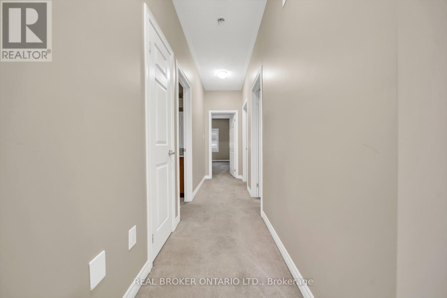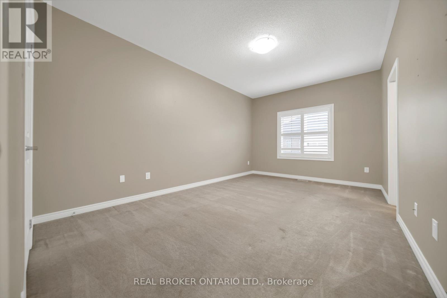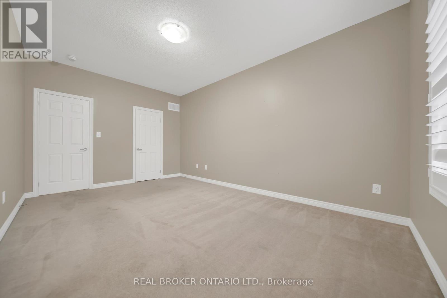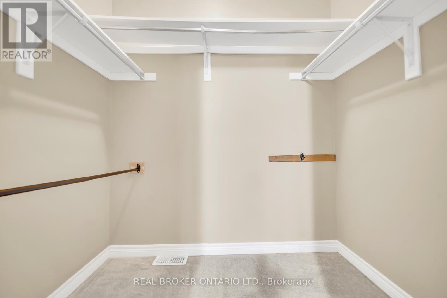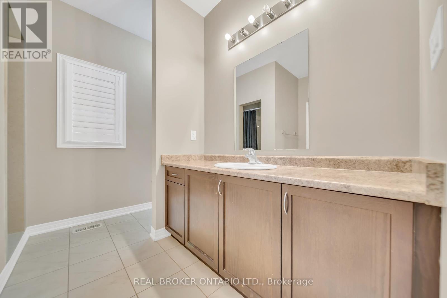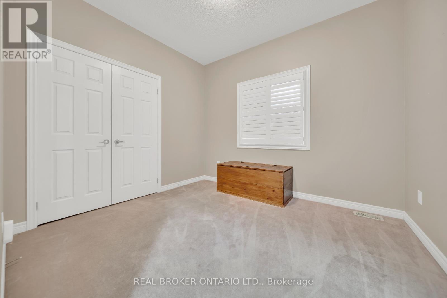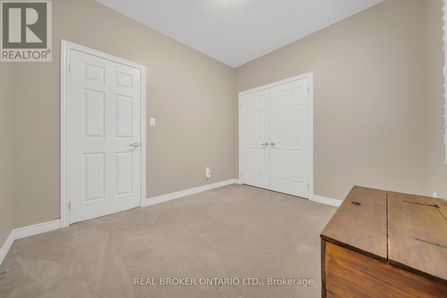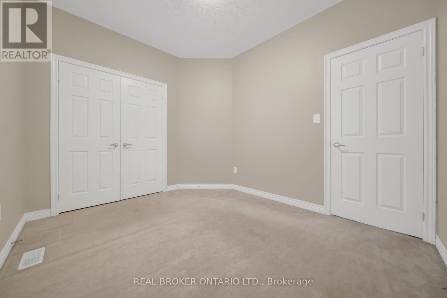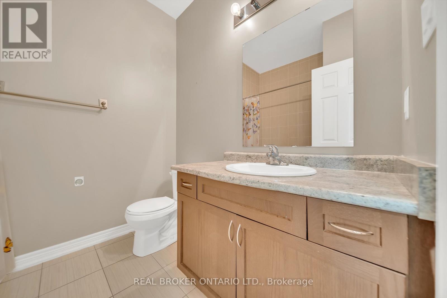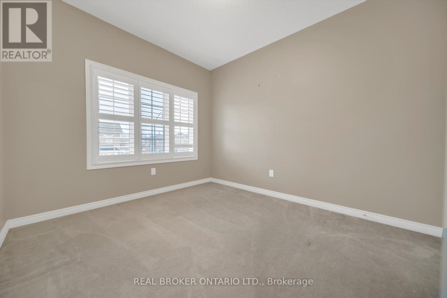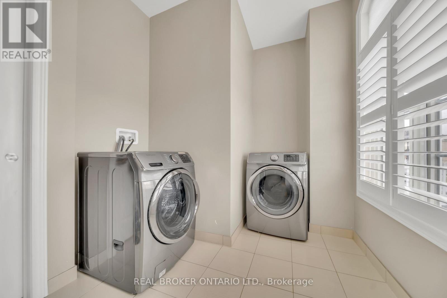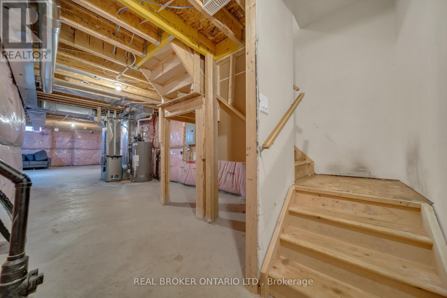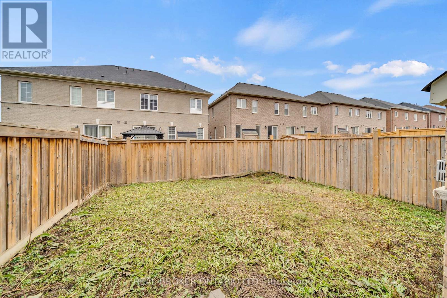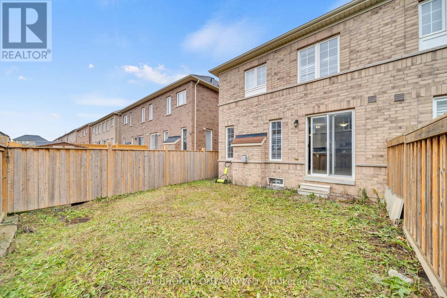81 Vezna Crescent Brampton, Ontario L6X 5K4
$3,250 Monthly
Welcome to 81 Vezna Cres! A Beautiful and spacious Semi-detached home in Brampton highly sought-after Credit Valley neighborhood. This well-designed 4-bedroom, 3-bathroom home offers an open-concept layout with 9 ft ceilings on both the main and second floors, creating a bright and airy atmosphere throughout. Meticulously maintained and updated with elegant hardwood flooring, stainless steel appliances, and a separate laundry room on 2nd Floor. Enjoy a private, fenced backyard with a deckperfect for relaxing or entertaining. Conveniently located within walking distance to parks, top-rated schools, Walmart, Home Depot, banks, restaurants, and shopping. Just 5 minutes to Mount Pleasant GO Station and easy access to Highways 407 & 401. A perfect blend of comfort, style, and convenience! (id:50886)
Property Details
| MLS® Number | W12459932 |
| Property Type | Single Family |
| Community Name | Credit Valley |
| Equipment Type | Water Heater |
| Features | In Suite Laundry |
| Parking Space Total | 2 |
| Rental Equipment Type | Water Heater |
Building
| Bathroom Total | 3 |
| Bedrooms Above Ground | 4 |
| Bedrooms Total | 4 |
| Amenities | Fireplace(s) |
| Appliances | Garage Door Opener Remote(s), Water Heater, Water Meter, All, Dishwasher, Dryer, Stove, Washer, Refrigerator |
| Basement Type | None |
| Construction Style Attachment | Semi-detached |
| Cooling Type | Central Air Conditioning |
| Exterior Finish | Brick |
| Fireplace Present | Yes |
| Flooring Type | Hardwood, Ceramic, Carpeted |
| Foundation Type | Concrete |
| Half Bath Total | 1 |
| Heating Fuel | Natural Gas |
| Heating Type | Forced Air |
| Stories Total | 2 |
| Size Interior | 1,500 - 2,000 Ft2 |
| Type | House |
| Utility Water | Municipal Water |
Parking
| Attached Garage | |
| Garage |
Land
| Acreage | No |
| Sewer | Sanitary Sewer |
Rooms
| Level | Type | Length | Width | Dimensions |
|---|---|---|---|---|
| Second Level | Primary Bedroom | Measurements not available | ||
| Second Level | Bedroom 2 | Measurements not available | ||
| Second Level | Bedroom 3 | Measurements not available | ||
| Second Level | Bedroom 4 | Measurements not available | ||
| Second Level | Laundry Room | Measurements not available | ||
| Main Level | Foyer | Measurements not available | ||
| Main Level | Living Room | Measurements not available | ||
| Main Level | Kitchen | Measurements not available | ||
| Main Level | Eating Area | Measurements not available | ||
| Main Level | Family Room | Measurements not available |
https://www.realtor.ca/real-estate/28984626/81-vezna-crescent-brampton-credit-valley-credit-valley
Contact Us
Contact us for more information
Ruchi Bedi
Broker
(416) 910-3726
www.facebook.com/realtor.ruchi
130 King St W Unit 1900b
Toronto, Ontario M5X 1E3
(888) 311-1172
(888) 311-1172
www.joinreal.com/

