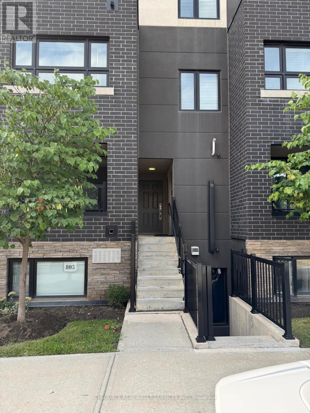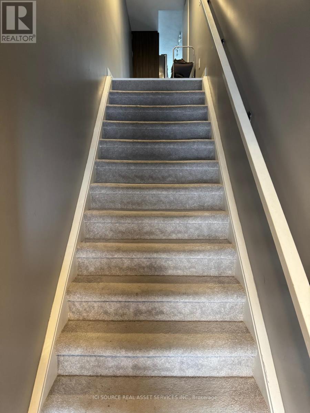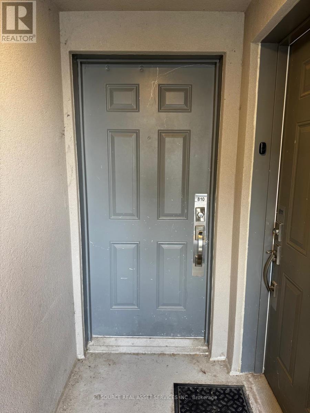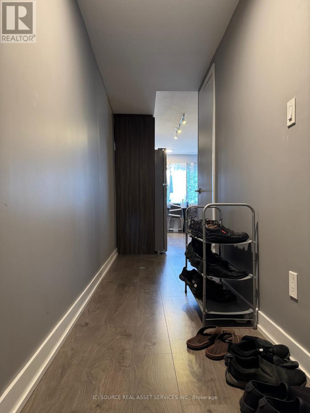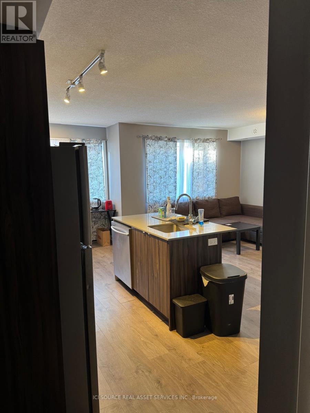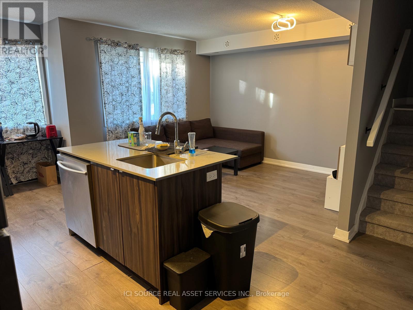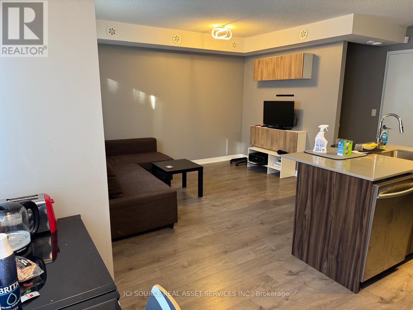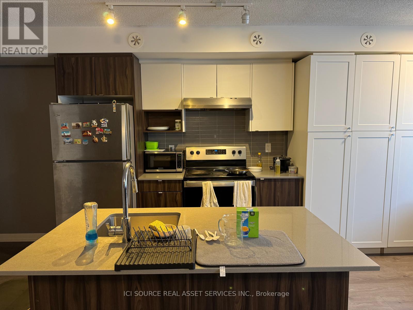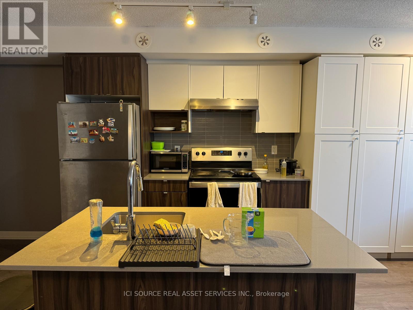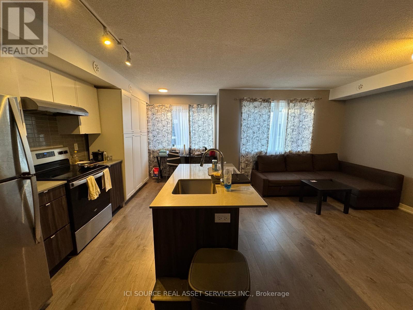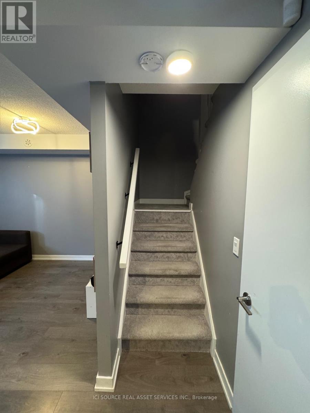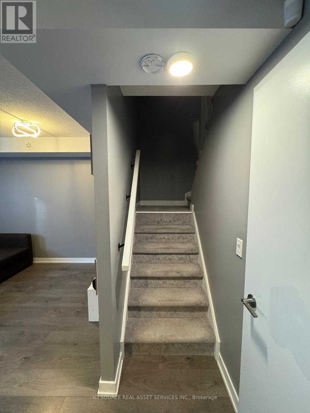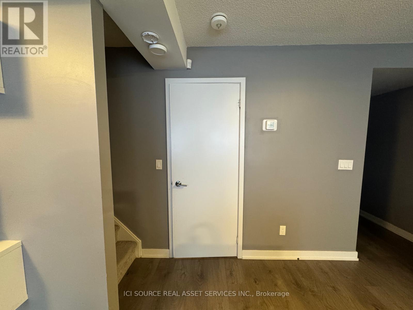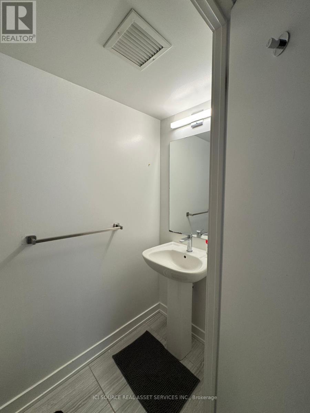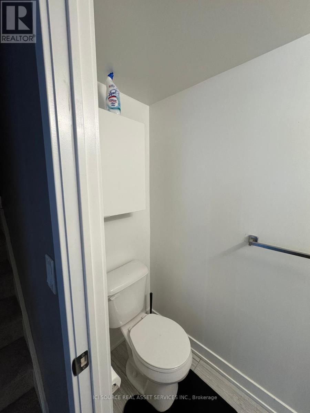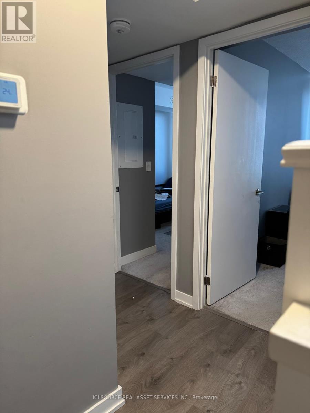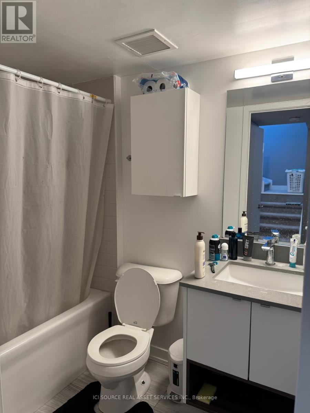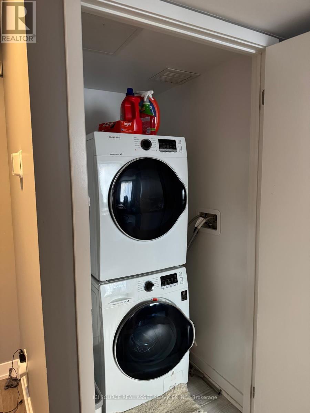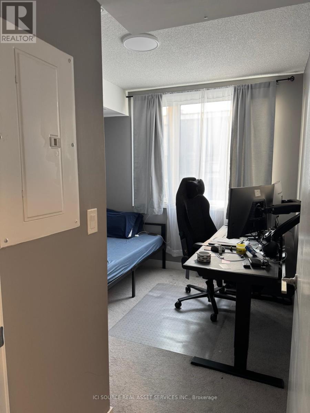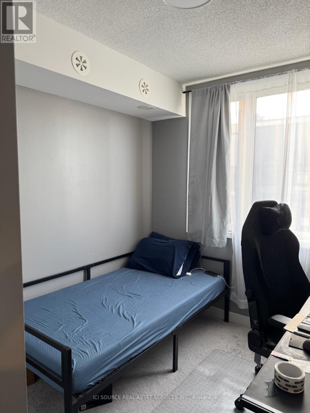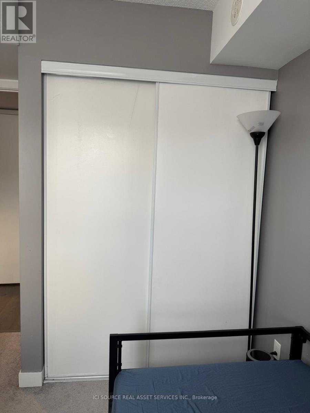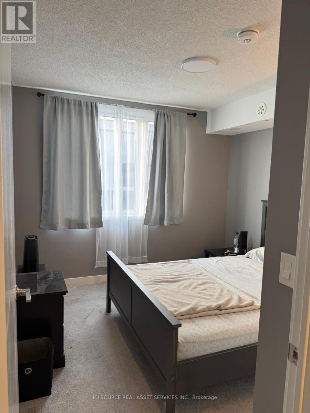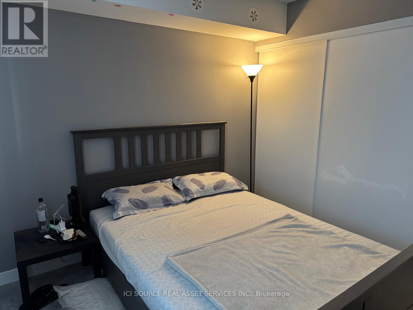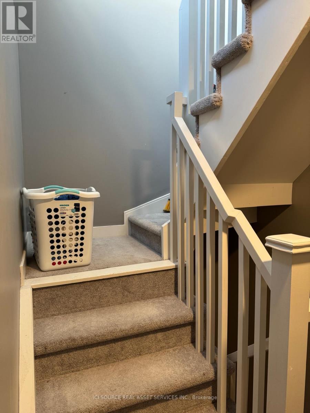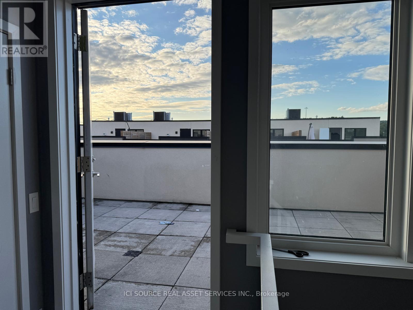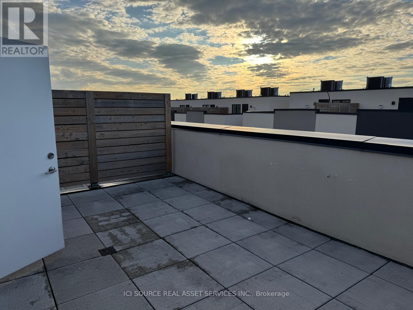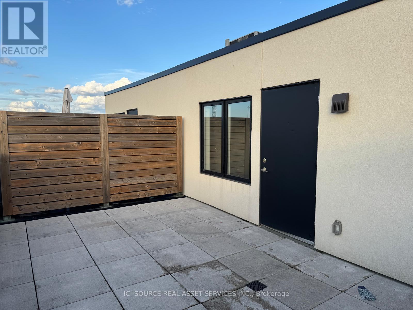810 - 1133 Cooke Boulevard Burlington, Ontario L7T 0C3
$2,500 Monthly
Modern Upper Level Two-Storey Stacked Townhouse Located In New Community Next To Aldershot Go Station. Modern Kitchen With Granite Countertops, Backsplash & Breakfast Bar. Open Concept Living &Dinning With Large Windows Filled With Natural Light. Spacious Two Bedrooms With Large Closets &Windows. Ensuite Laundry. Private Open Rooftop Terrace With Skyviews.Mins Away from Hwy 403, Go Station, Groceries, Schools, Restaurants, etc.*For Additional Property Details Click The Brochure Icon Below* (id:50886)
Property Details
| MLS® Number | W12390499 |
| Property Type | Single Family |
| Community Name | LaSalle |
| Community Features | Pets Not Allowed |
| Parking Space Total | 1 |
Building
| Bathroom Total | 2 |
| Bedrooms Above Ground | 2 |
| Bedrooms Total | 2 |
| Appliances | Dishwasher, Dryer, Washer, Refrigerator |
| Cooling Type | Central Air Conditioning |
| Exterior Finish | Brick |
| Half Bath Total | 1 |
| Heating Type | Other |
| Size Interior | 1,000 - 1,199 Ft2 |
| Type | Row / Townhouse |
Parking
| Underground | |
| Garage |
Land
| Acreage | No |
Rooms
| Level | Type | Length | Width | Dimensions |
|---|---|---|---|---|
| Second Level | Foyer | 1.14 m | 1.11 m | 1.14 m x 1.11 m |
| Second Level | Kitchen | 3.45 m | 2.48 m | 3.45 m x 2.48 m |
| Second Level | Living Room | 4.62 m | 3.2 m | 4.62 m x 3.2 m |
| Second Level | Dining Room | 1.87 m | 2.51 m | 1.87 m x 2.51 m |
| Third Level | Primary Bedroom | 3.07 m | 2.97 m | 3.07 m x 2.97 m |
| Third Level | Bedroom 2 | 3.07 m | 2.59 m | 3.07 m x 2.59 m |
https://www.realtor.ca/real-estate/28834476/810-1133-cooke-boulevard-burlington-lasalle-lasalle
Contact Us
Contact us for more information
James Tasca
Broker of Record
(800) 253-1787
(855) 517-6424
(855) 517-6424
www.icisource.ca/

