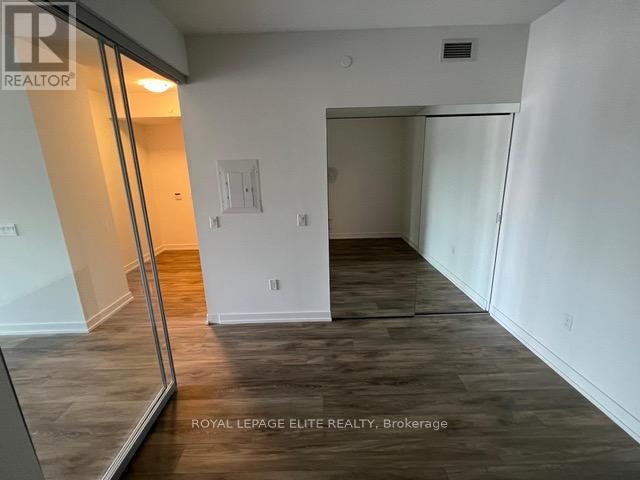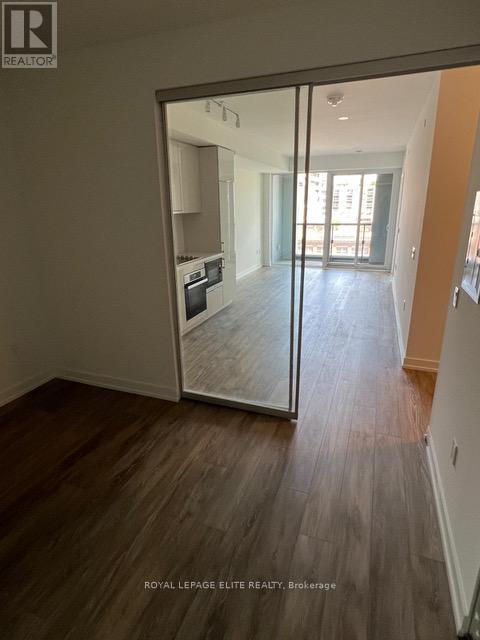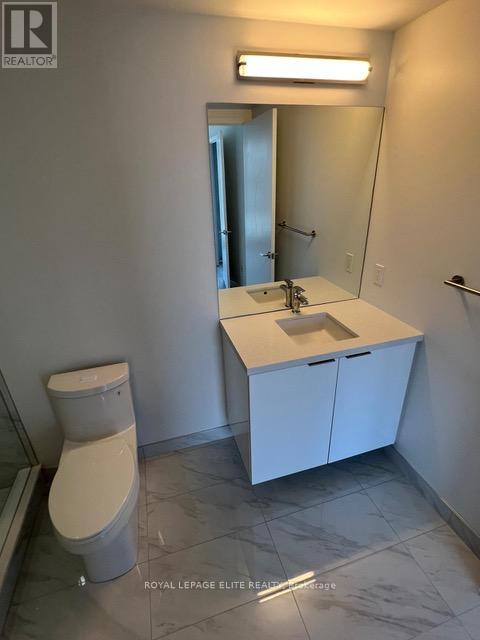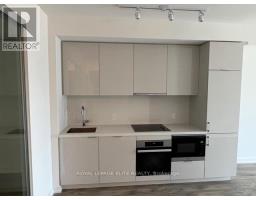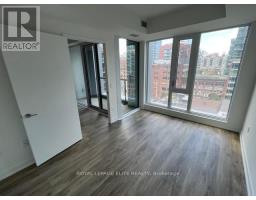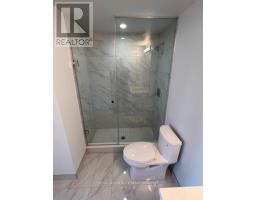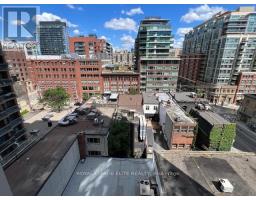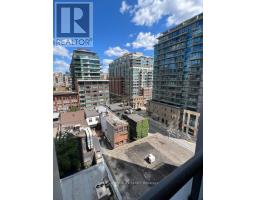810 - 158 Front Street E Toronto, Ontario M5A 0K9
$799,000Maintenance, Common Area Maintenance, Insurance
$719.29 Monthly
Maintenance, Common Area Maintenance, Insurance
$719.29 MonthlyBrand New Beautifully Designed Modern 2 Bedroom 2 Bath Unit in the Highly Sought After St. Lawrence Condos! Located In the Heart of Downtown Toronto's Most Loved Neighborhood. The Bright Spacious Suite Features 9ft Ceilings, Open Concept Living/Dining, With Walk-Out To A Private Balcony With Unobstructed North Views, The Suite Also Highlights A Sleek Modern Kitchen With Upgraded Integrated Miele Appliances Top Level Finishes, The Principle Bedroom Has A Spa-Like Ensuite. Just Steps Away From St. Lawrence Market, Walking Distance To Bay St, The Esplanade, George Brown, Ryerson, UofT, & Union Station. Included is a Storage Locker, Meile Built-in Appliances: Fridge, Glass Cooktop, Oven, Microwave, Hood, Dishwasher, Washer & Dryer. Custom Shades. Amenities include 24Hr Concierge, Rooftop Pool & Terrace, 3 Floors of Fitness Space (Cardio+Weights+Yoga Studio), Visitor Parking, Guest Suites, Billiards Lounge & More. **** EXTRAS **** Storage Locker (id:50886)
Property Details
| MLS® Number | C11889296 |
| Property Type | Single Family |
| Community Name | Moss Park |
| AmenitiesNearBy | Hospital, Park, Public Transit, Schools |
| CommunityFeatures | Pet Restrictions, Community Centre |
| Features | Balcony, Carpet Free, In Suite Laundry |
| PoolType | Outdoor Pool |
| ViewType | City View |
Building
| BathroomTotal | 2 |
| BedroomsAboveGround | 2 |
| BedroomsTotal | 2 |
| Amenities | Exercise Centre, Security/concierge, Storage - Locker |
| Appliances | Oven - Built-in, Range |
| CoolingType | Central Air Conditioning |
| ExteriorFinish | Concrete |
| FlooringType | Laminate, Porcelain Tile |
| HeatingFuel | Natural Gas |
| HeatingType | Forced Air |
| SizeInterior | 799.9932 - 898.9921 Sqft |
| Type | Apartment |
Parking
| Underground |
Land
| Acreage | No |
| LandAmenities | Hospital, Park, Public Transit, Schools |
Rooms
| Level | Type | Length | Width | Dimensions |
|---|---|---|---|---|
| Flat | Living Room | 3.66 m | 3.3 m | 3.66 m x 3.3 m |
| Flat | Kitchen | 3.51 m | 3.3 m | 3.51 m x 3.3 m |
| Flat | Foyer | 3 m | 1.8 m | 3 m x 1.8 m |
| Flat | Primary Bedroom | 3.75 m | 2.83 m | 3.75 m x 2.83 m |
| Flat | Bedroom 2 | 2.77 m | 3.26 m | 2.77 m x 3.26 m |
| Flat | Bathroom | 3.05 m | 1.52 m | 3.05 m x 1.52 m |
| Flat | Bathroom | 3.05 m | 2.13 m | 3.05 m x 2.13 m |
https://www.realtor.ca/real-estate/27730103/810-158-front-street-e-toronto-moss-park-moss-park
Interested?
Contact us for more information
Evonne M Oppedisano
Salesperson
5160 Explorer Drive #7
Mississauga, Ontario L4W 4T7











