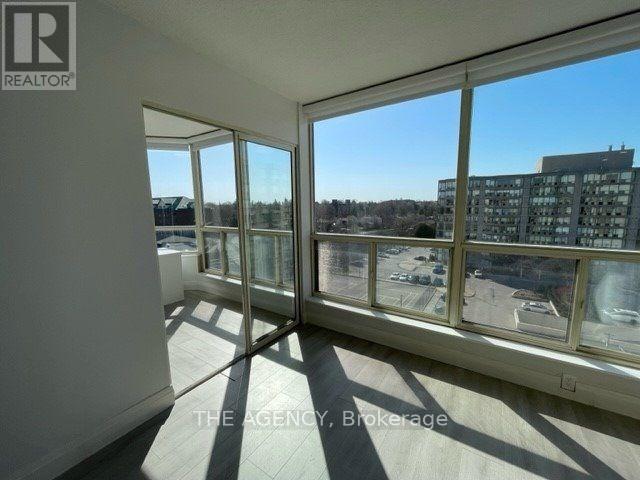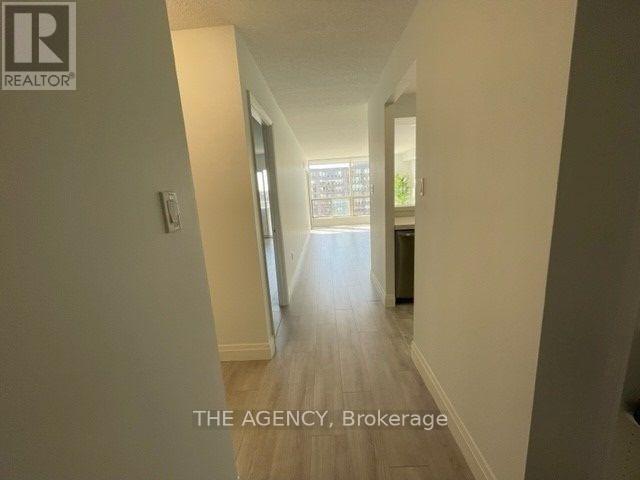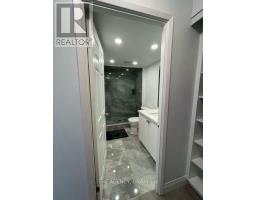810 - 309 Major Mackenzie Drive Richmond Hill, Ontario L4C 9V5
$2,600 Monthly
Welcome To The Heart Of Richmond Hill! Enjoy this Bright & Spacious condo with large family room ,bedroom and sun filled den. Complete with 2 washrooms and a large custom closet space. Recently renovated, this 1 bdrm + den includes Parking and is steps away from the Go Train, hospital, library, Hilcrest Mall and all the shoppes and restaurants on Main Street. Renovated Building.Outdoor Pool, Tennis Court,Gym, Sauna, Squash, Billiards And Ping Pong. **EXTRAS** Rental Application, References, Employment Letter, Two Recent Paystubs, Tenant Insurance, Tenant's Id, And Credit Report With All Offer. Thank you for showing. Please allow 24 hours for showings, unit is tenanted. (id:50886)
Property Details
| MLS® Number | N11941830 |
| Property Type | Single Family |
| Community Name | Harding |
| Amenities Near By | Hospital, Schools |
| Community Features | Pet Restrictions, Community Centre |
| Parking Space Total | 1 |
Building
| Bathroom Total | 2 |
| Bedrooms Above Ground | 1 |
| Bedrooms Total | 1 |
| Amenities | Exercise Centre, Recreation Centre, Party Room |
| Cooling Type | Central Air Conditioning |
| Exterior Finish | Brick |
| Flooring Type | Laminate, Tile |
| Half Bath Total | 1 |
| Heating Fuel | Natural Gas |
| Heating Type | Forced Air |
| Size Interior | 800 - 899 Ft2 |
| Type | Apartment |
Parking
| Underground | |
| Garage |
Land
| Acreage | No |
| Land Amenities | Hospital, Schools |
Rooms
| Level | Type | Length | Width | Dimensions |
|---|---|---|---|---|
| Main Level | Family Room | 6.43 m | 3.61 m | 6.43 m x 3.61 m |
| Main Level | Den | 3.08 m | 2.2 m | 3.08 m x 2.2 m |
| Main Level | Bedroom | 5.56 m | 3.63 m | 5.56 m x 3.63 m |
| Main Level | Bathroom | 2.42 m | 1.29 m | 2.42 m x 1.29 m |
| Main Level | Bathroom | 1.38 m | 1.49 m | 1.38 m x 1.49 m |
Contact Us
Contact us for more information
Daniela Nicole Laface
Salesperson
www.laface.ca/
www.facebook.com/profile.php?id=100069837552531
@daniela_laface_realtor/
378 Fairlawn Ave
Toronto, Ontario M5M 1T8
(416) 847-5288
www.theagencyre.com/ontario

































