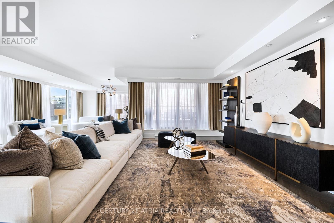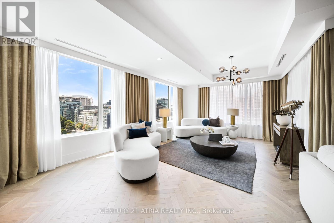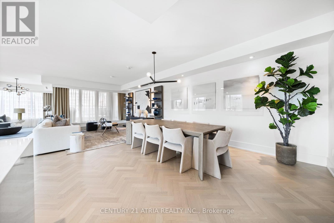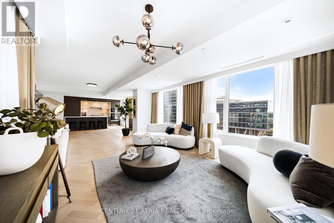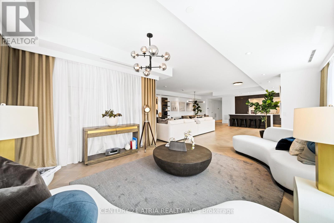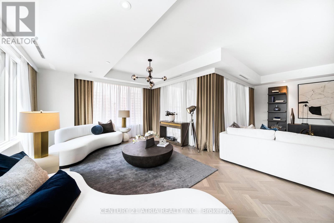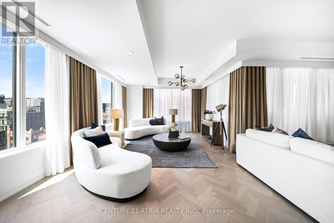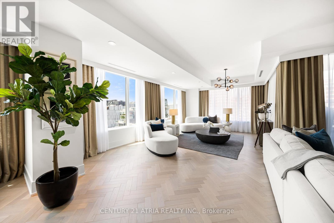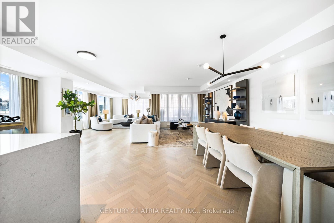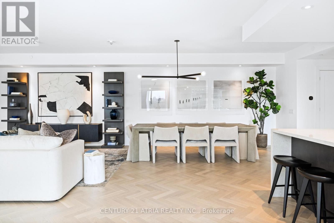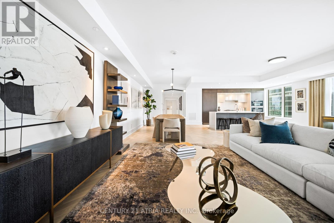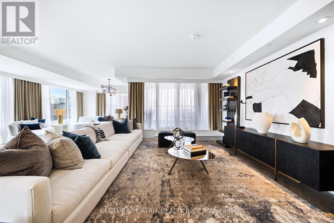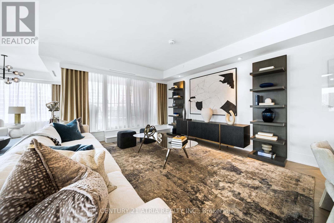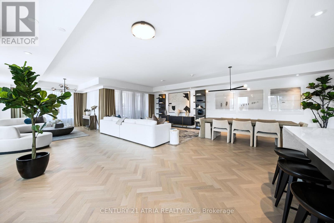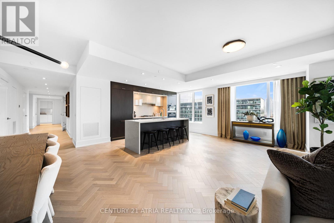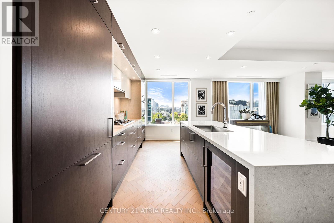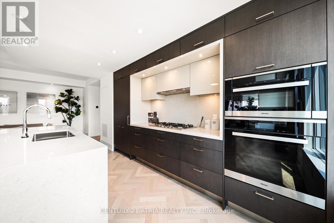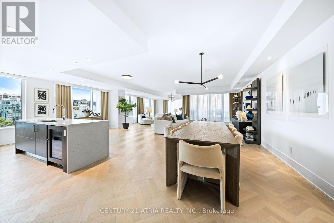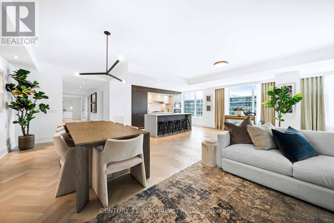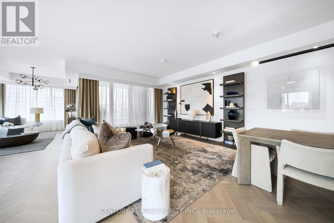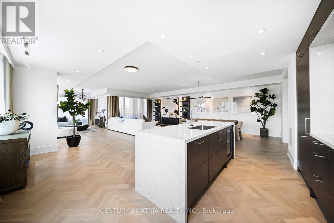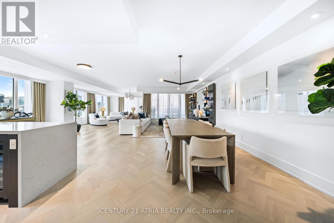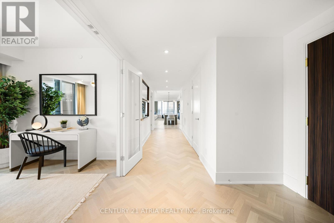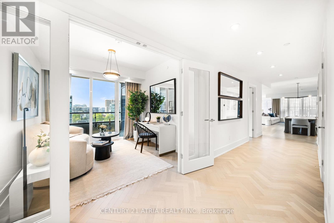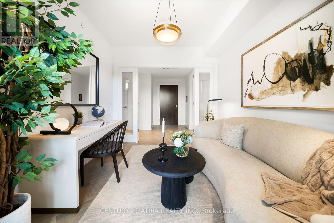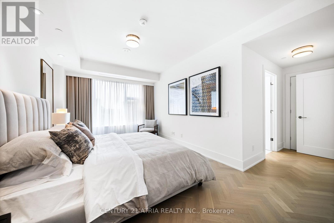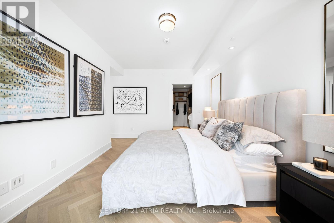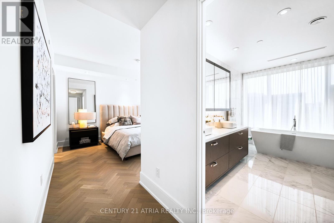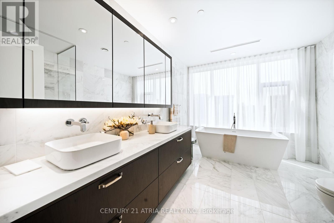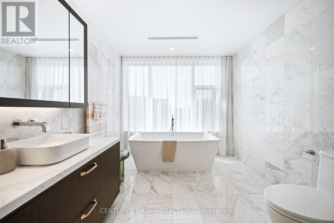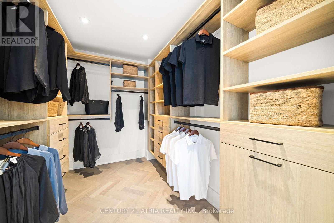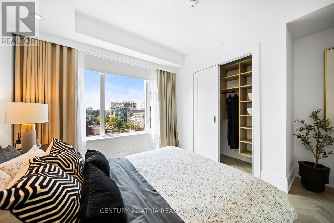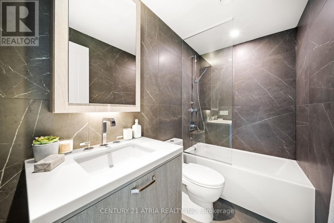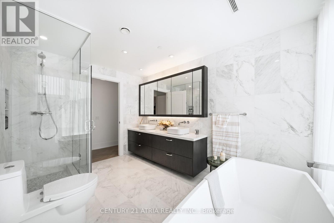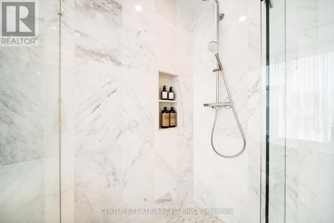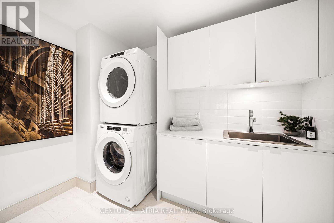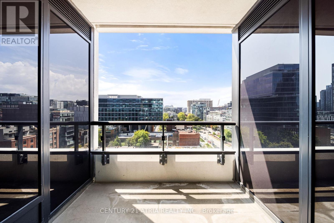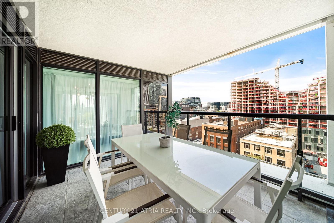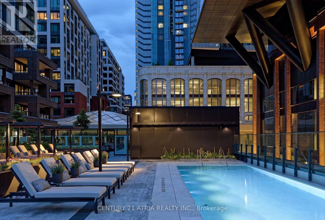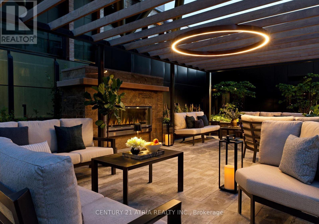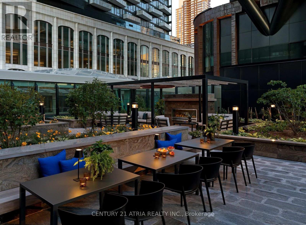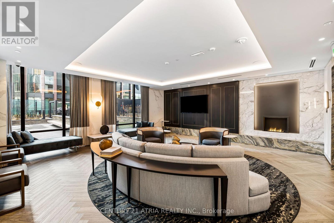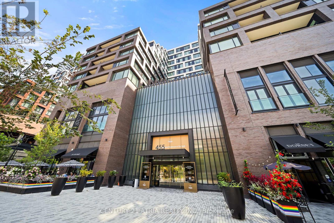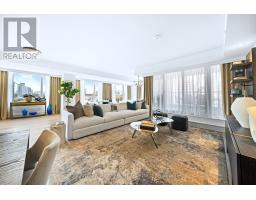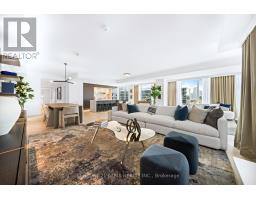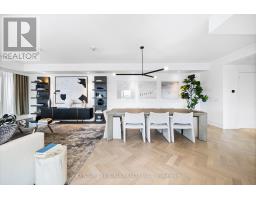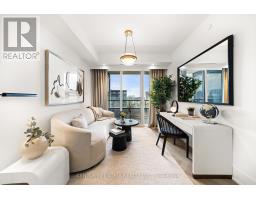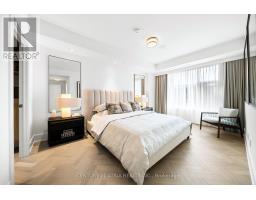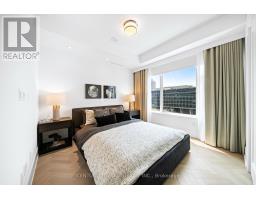810 - 455 Wellington Street W Toronto, Ontario M5J 2R2
$3,495,000Maintenance, Common Area Maintenance, Insurance, Water
$2,642 Monthly
Maintenance, Common Area Maintenance, Insurance, Water
$2,642 MonthlyWelcome to the upscale residence of The Signature at The Well. Nestled on the historic, tree-lined Wellington Street, The Signature Building stands as the crown jewel of The Well community, presenting a bespoke luxury living experience within a private and boutique setting. Brand-new and never-lived-in corner unit. Suite 810 offers an ultra stylish 2,297 sq. ft. of meticulously designed interior space, complemented by two spacious private balconies. This rare offering features a grand open-concept living area, a sleek chef-inspired kitchen, spa-like bathrooms, and a versatile family room with walk out to private balcony. The massive living room is ideal for entertaining, while the family room provides everyday versatility. (It can be converted into a 3rd bedroom or office). Every room in suite 810 has been thoughtfully curated with premium upgrades that seamlessly blend sophistication with functionality. Designed to encapsulate the best of city living, The Signature at The Well offers world-class amenities, pedestrian-friendly streetscapes, lush green spaces, unparalleled shopping and dining, and a balanced, refined lifestyle in the heart of the city. (id:50886)
Open House
This property has open houses!
1:00 pm
Ends at:4:00 pm
Property Details
| MLS® Number | C12331347 |
| Property Type | Single Family |
| Community Name | Waterfront Communities C1 |
| Amenities Near By | Public Transit |
| Community Features | Pets Allowed With Restrictions |
| Features | Balcony |
| Parking Space Total | 1 |
Building
| Bathroom Total | 3 |
| Bedrooms Above Ground | 2 |
| Bedrooms Below Ground | 1 |
| Bedrooms Total | 3 |
| Age | New Building |
| Amenities | Storage - Locker |
| Appliances | Oven - Built-in, Intercom |
| Basement Type | None |
| Cooling Type | Central Air Conditioning |
| Exterior Finish | Concrete, Brick Facing |
| Half Bath Total | 1 |
| Heating Fuel | Natural Gas |
| Heating Type | Forced Air |
| Size Interior | 2,250 - 2,499 Ft2 |
| Type | Apartment |
Parking
| Underground | |
| Garage |
Land
| Acreage | No |
| Land Amenities | Public Transit |
Rooms
| Level | Type | Length | Width | Dimensions |
|---|---|---|---|---|
| Main Level | Living Room | 10.09 m | 4.42 m | 10.09 m x 4.42 m |
| Main Level | Dining Room | 7.83 m | 2.69 m | 7.83 m x 2.69 m |
| Main Level | Kitchen | 4.15 m | 2.68 m | 4.15 m x 2.68 m |
| Main Level | Family Room | 2.77 m | 3.32 m | 2.77 m x 3.32 m |
| Main Level | Primary Bedroom | 4.9 m | 3.35 m | 4.9 m x 3.35 m |
| Main Level | Bedroom 2 | 3.23 m | 3.08 m | 3.23 m x 3.08 m |
| Main Level | Laundry Room | 2.13 m | 1.73 m | 2.13 m x 1.73 m |
Contact Us
Contact us for more information
Hellen Shen
Broker
www.hellenshen.com/
www.facebook.com/hellen.swank/
www.linkedin.com/in/hellen-shen-ab12a121/
501 Queen St W #200
Toronto, Ontario M5V 2B4
(416) 203-8838
(416) 203-8885
HTTP://www.century21atria.com
Jessie Bin Tang
Broker
C200-1550 Sixteenth Ave Bldg C South
Richmond Hill, Ontario L4B 3K9
(905) 883-1988
(905) 883-8108
www.century21atria.com/

