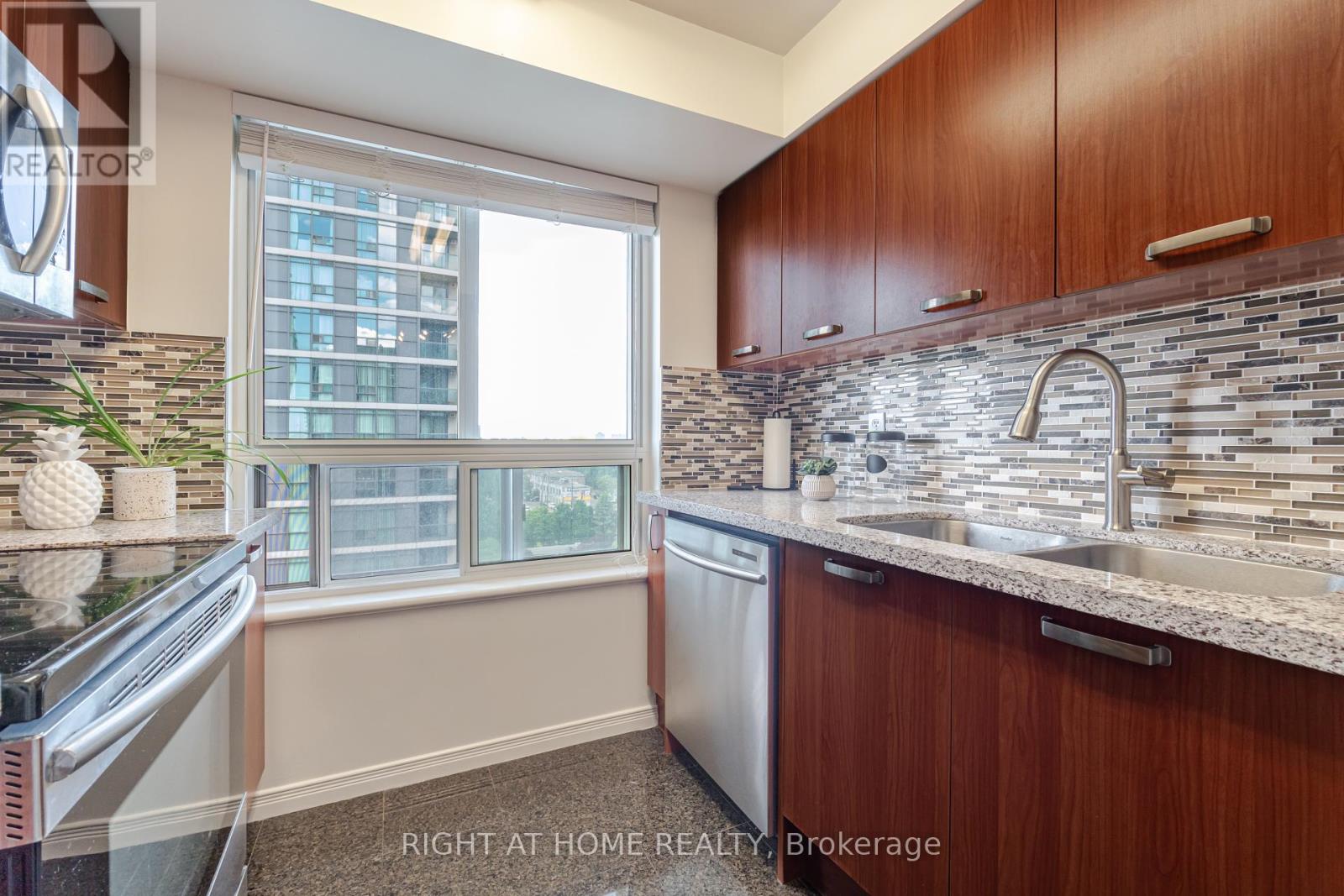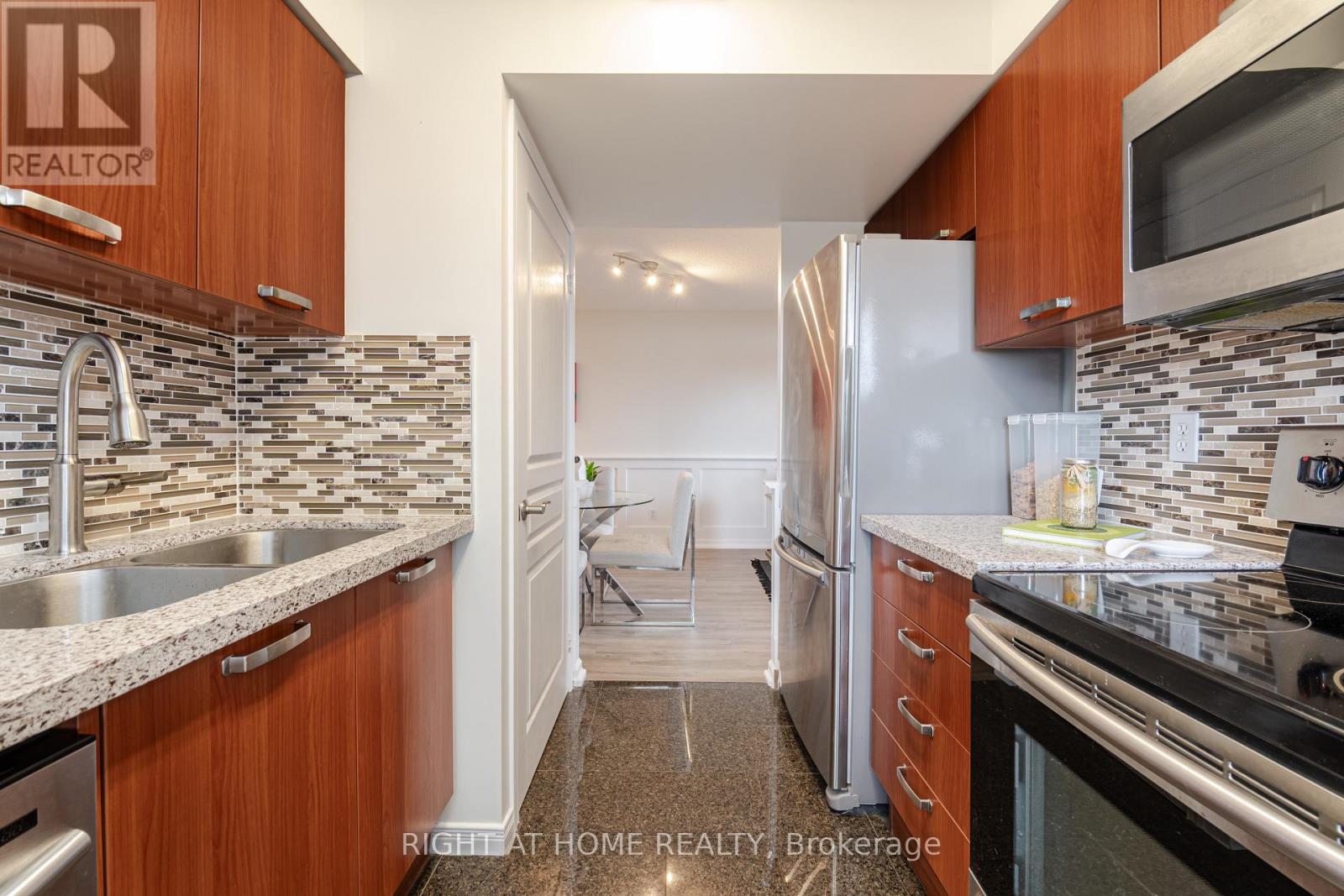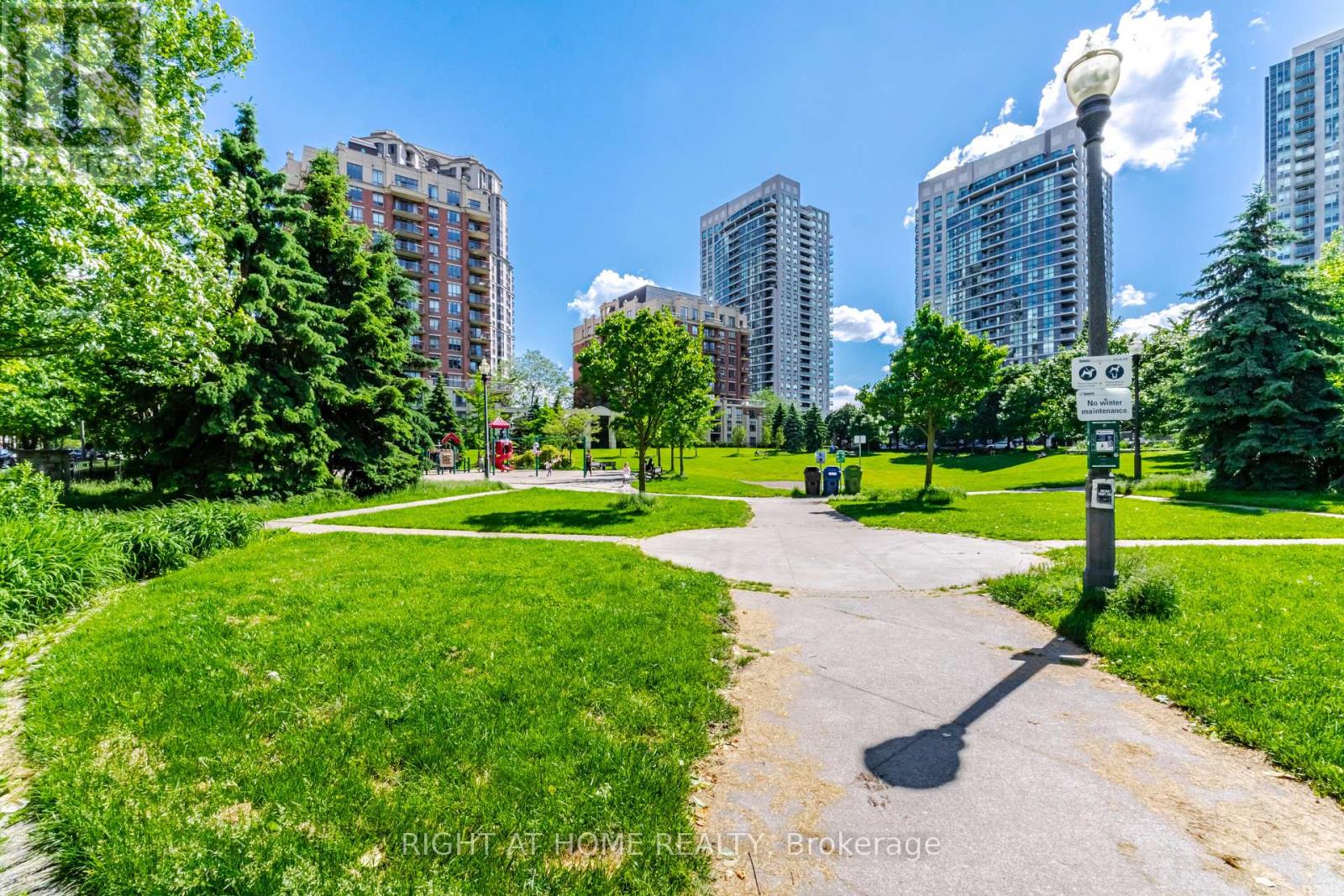810 - 51 Harrison Garden Boulevard Toronto, Ontario M2N 7G4
$685,000Maintenance, Common Area Maintenance, Heat, Electricity, Insurance, Parking, Water
$809.75 Monthly
Maintenance, Common Area Maintenance, Heat, Electricity, Insurance, Parking, Water
$809.75 MonthlyWelcome to the highly-sought after Mansions of Avondale! This sun-filled 2 bed, 2 bath corner unit offers a stunning, unobstructed southwest view. Featuring two spacious full-sized bedrooms, the unit provides a functional layout. Tastefully renovated with modern laminate flooring, wainscoting, chair rail trim work and high-quality finishes throughout. The galley-style kitchen is perfect for cooking and hosting. Meticulously maintained, this unit reflects the highest pride in ownership. One of a kind custom soundproof windows in this unit allows for true relaxation! Maintenance fee covers everything! Main lobby and building amenities currently undergoing full beautification! Conveniently located at Yonge & Sheppard, seconds or minutes to subway access, highways, schools, grocery stores, parks, shops, parking, and dining. 1 parking spot, 1 bike rack and 1 private locker. (id:50886)
Property Details
| MLS® Number | C9378514 |
| Property Type | Single Family |
| Community Name | Willowdale East |
| AmenitiesNearBy | Hospital, Park, Public Transit, Schools |
| CommunityFeatures | Pet Restrictions |
| Features | Balcony, Carpet Free, In Suite Laundry |
| ParkingSpaceTotal | 1 |
| PoolType | Indoor Pool |
| ViewType | View |
Building
| BathroomTotal | 2 |
| BedroomsAboveGround | 2 |
| BedroomsTotal | 2 |
| Amenities | Security/concierge, Exercise Centre, Party Room, Visitor Parking, Storage - Locker |
| Appliances | Dishwasher, Dryer, Microwave, Refrigerator, Stove, Washer, Window Coverings |
| CoolingType | Central Air Conditioning |
| ExteriorFinish | Brick |
| FlooringType | Laminate |
| HalfBathTotal | 1 |
| HeatingFuel | Natural Gas |
| HeatingType | Forced Air |
| SizeInterior | 699.9943 - 798.9932 Sqft |
| Type | Apartment |
Parking
| Underground |
Land
| Acreage | No |
| LandAmenities | Hospital, Park, Public Transit, Schools |
Rooms
| Level | Type | Length | Width | Dimensions |
|---|---|---|---|---|
| Main Level | Living Room | 3.88 m | 3.14 m | 3.88 m x 3.14 m |
| Main Level | Dining Room | 1.85 m | 3.14 m | 1.85 m x 3.14 m |
| Main Level | Kitchen | 2.48 m | 2.87 m | 2.48 m x 2.87 m |
| Main Level | Primary Bedroom | 3.65 m | 3.17 m | 3.65 m x 3.17 m |
| Main Level | Bedroom 2 | 3.3 m | 2.87 m | 3.3 m x 2.87 m |
| Main Level | Bathroom | 1.54 m | 2.41 m | 1.54 m x 2.41 m |
| Main Level | Bathroom | 0.81 m | 1.8 m | 0.81 m x 1.8 m |
| Main Level | Foyer | 1.27 m | 0.96 m | 1.27 m x 0.96 m |
Interested?
Contact us for more information
Elijah Malcolm
Salesperson
130 Queens Quay East #506
Toronto, Ontario M5V 3Z6









































