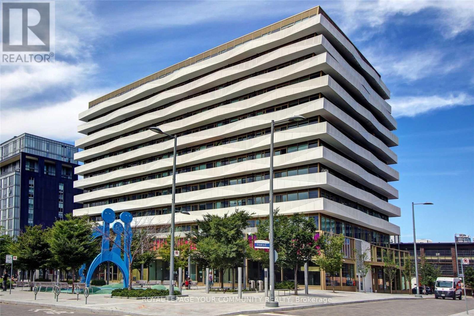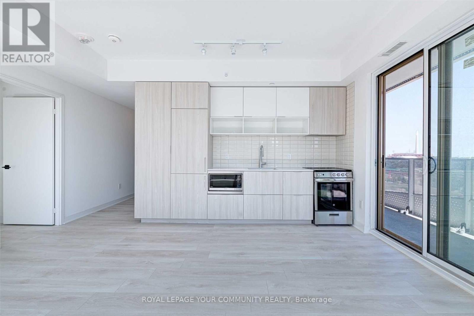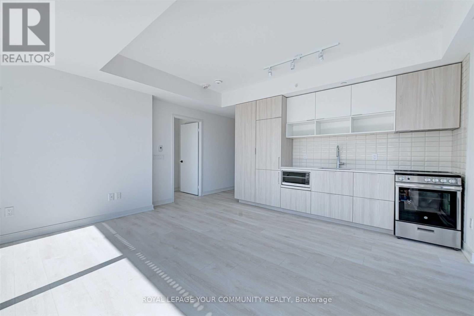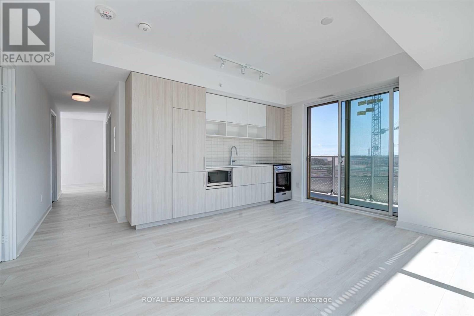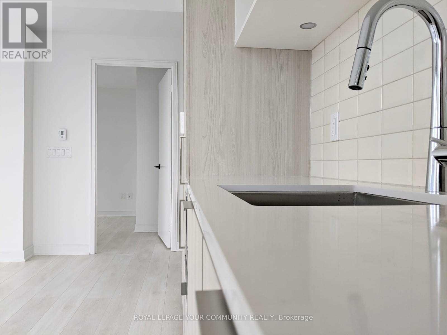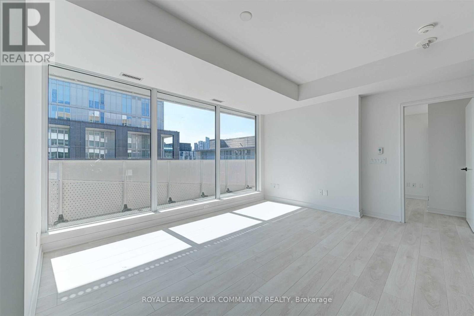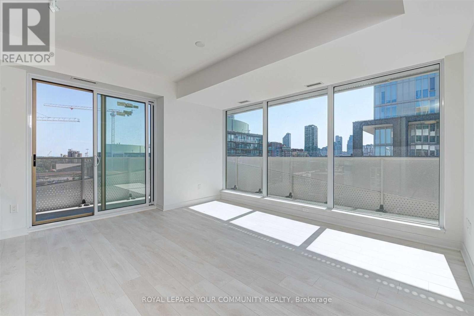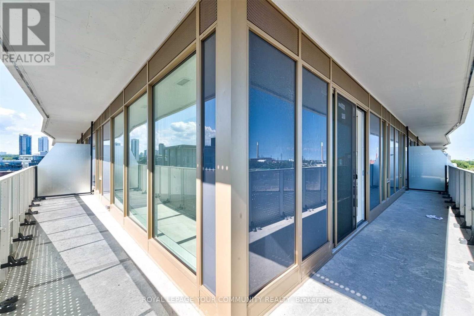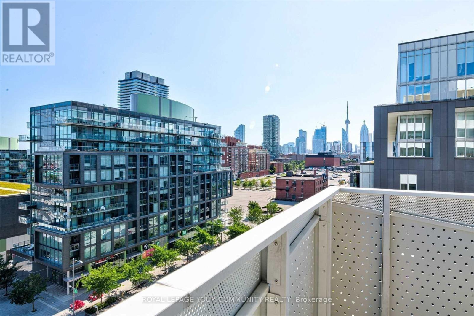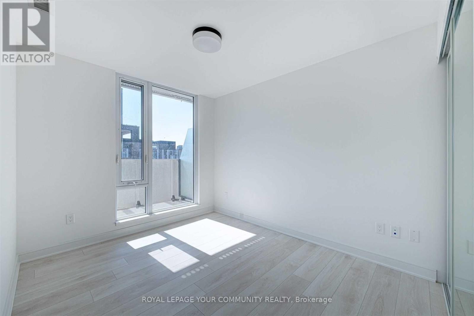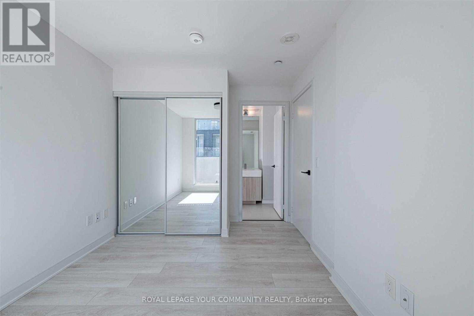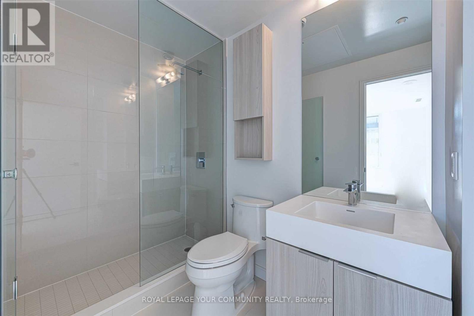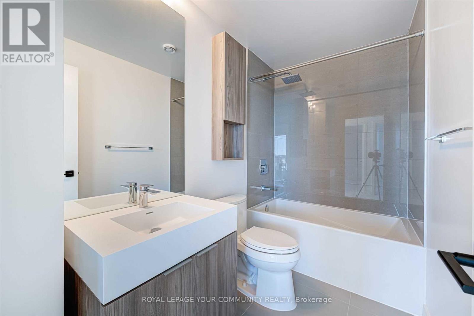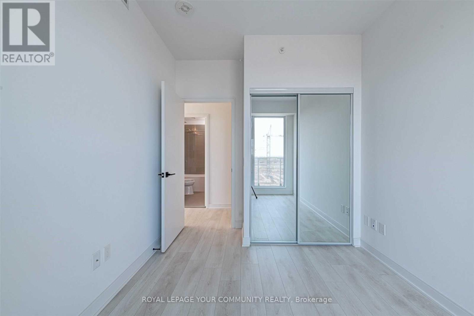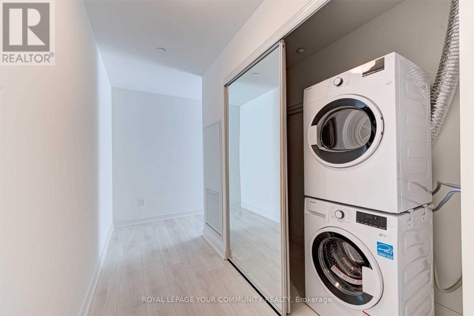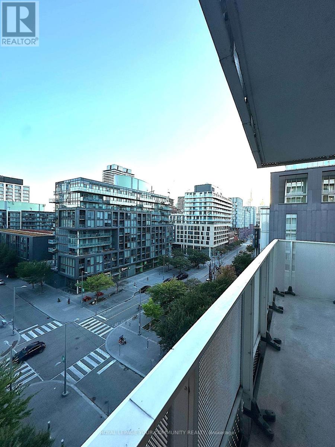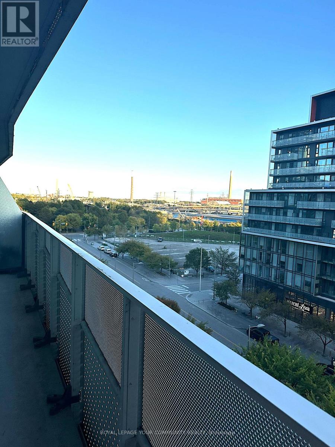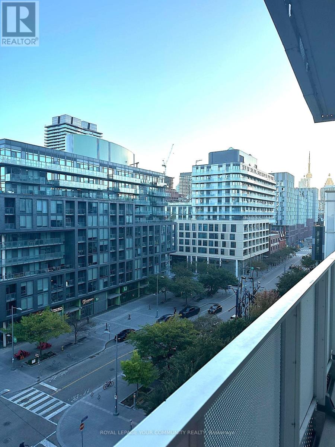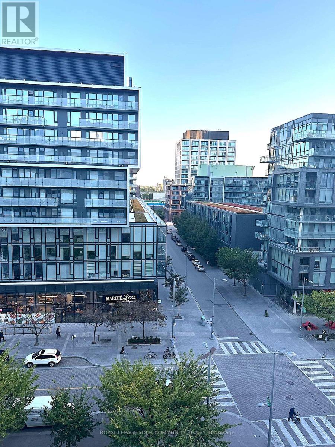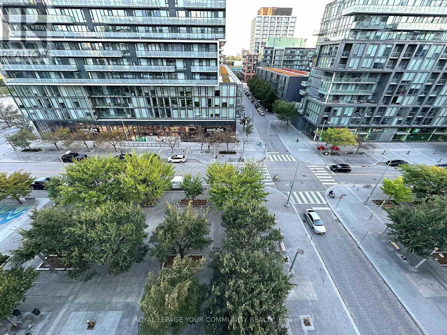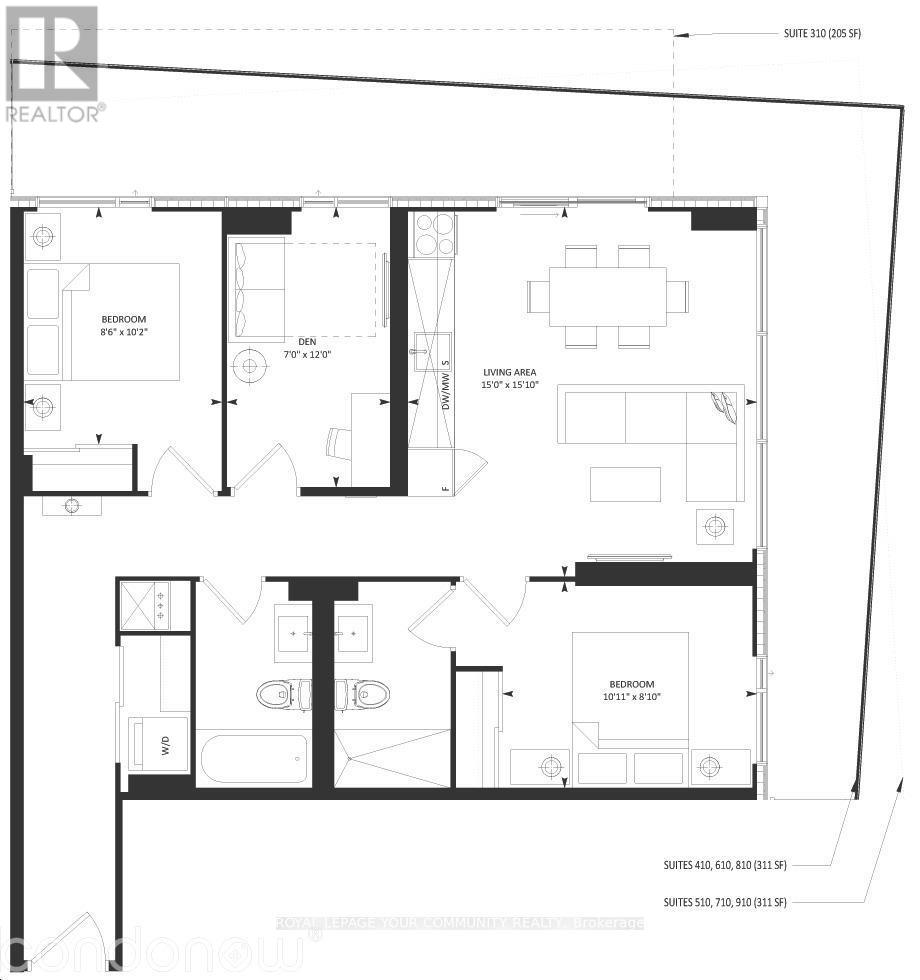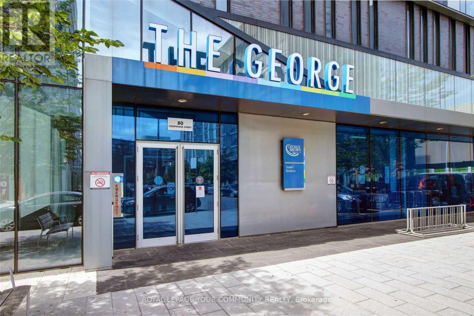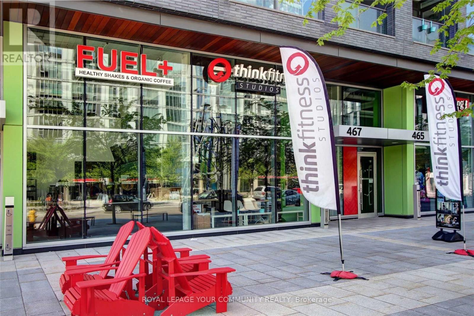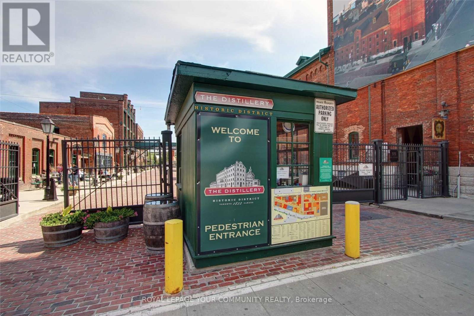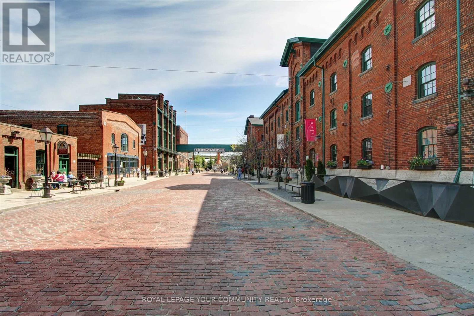810 - 60 Tannery Road Toronto, Ontario M5A 0S8
$3,200 Monthly
Must See corner suite featuring three full bedrooms, each with windows and traditional doors for maximum privacy. Floor-to-ceiling windows bathe the home in natural light and open onto a wrap-around balcony offering spectacular lake, city, and CN Tower views. The modern open-concept kitchen is equipped with panelled built-in appliances, and a generous pantry. Residents enjoy premium amenities including a 24-hour concierge, fitness centre, party room, outdoor BBQ area, and bike storage. Just steps to TTC (streetcar & bus), YMCA, Marche Leos grocery, the Distillery District, restaurants, cafes, shops, and the spacious and tranquil 18Acre Corktown Common Park. (id:50886)
Property Details
| MLS® Number | C12537528 |
| Property Type | Single Family |
| Community Name | Waterfront Communities C8 |
| Amenities Near By | Public Transit, Park, Schools |
| Community Features | Pets Allowed With Restrictions, Community Centre |
| Features | Balcony, Carpet Free, In Suite Laundry |
Building
| Bathroom Total | 2 |
| Bedrooms Above Ground | 3 |
| Bedrooms Total | 3 |
| Amenities | Exercise Centre, Party Room, Storage - Locker, Security/concierge |
| Basement Type | None |
| Cooling Type | Central Air Conditioning |
| Exterior Finish | Concrete |
| Fire Protection | Monitored Alarm, Smoke Detectors |
| Flooring Type | Laminate |
| Heating Fuel | Natural Gas |
| Heating Type | Forced Air |
| Size Interior | 900 - 999 Ft2 |
| Type | Apartment |
Parking
| No Garage |
Land
| Acreage | No |
| Land Amenities | Public Transit, Park, Schools |
Rooms
| Level | Type | Length | Width | Dimensions |
|---|---|---|---|---|
| Main Level | Living Room | 4.57 m | 4.6 m | 4.57 m x 4.6 m |
| Main Level | Dining Room | 4.57 m | 4.6 m | 4.57 m x 4.6 m |
| Main Level | Kitchen | 4.57 m | 4.6 m | 4.57 m x 4.6 m |
| Main Level | Primary Bedroom | 3.32 m | 2.69 m | 3.32 m x 2.69 m |
| Main Level | Bedroom | 3.65 m | 2.34 m | 3.65 m x 2.34 m |
| Main Level | Bedroom | 3.11 m | 2.62 m | 3.11 m x 2.62 m |
Contact Us
Contact us for more information
Luca Mancuso
Broker
(416) 570-5845
www.relocatewithluca.com/
www.linkedin.com/in/luca-mancuso-toronto/
187 King Street East
Toronto, Ontario M5A 1J5
(416) 637-8000
(416) 361-9969

