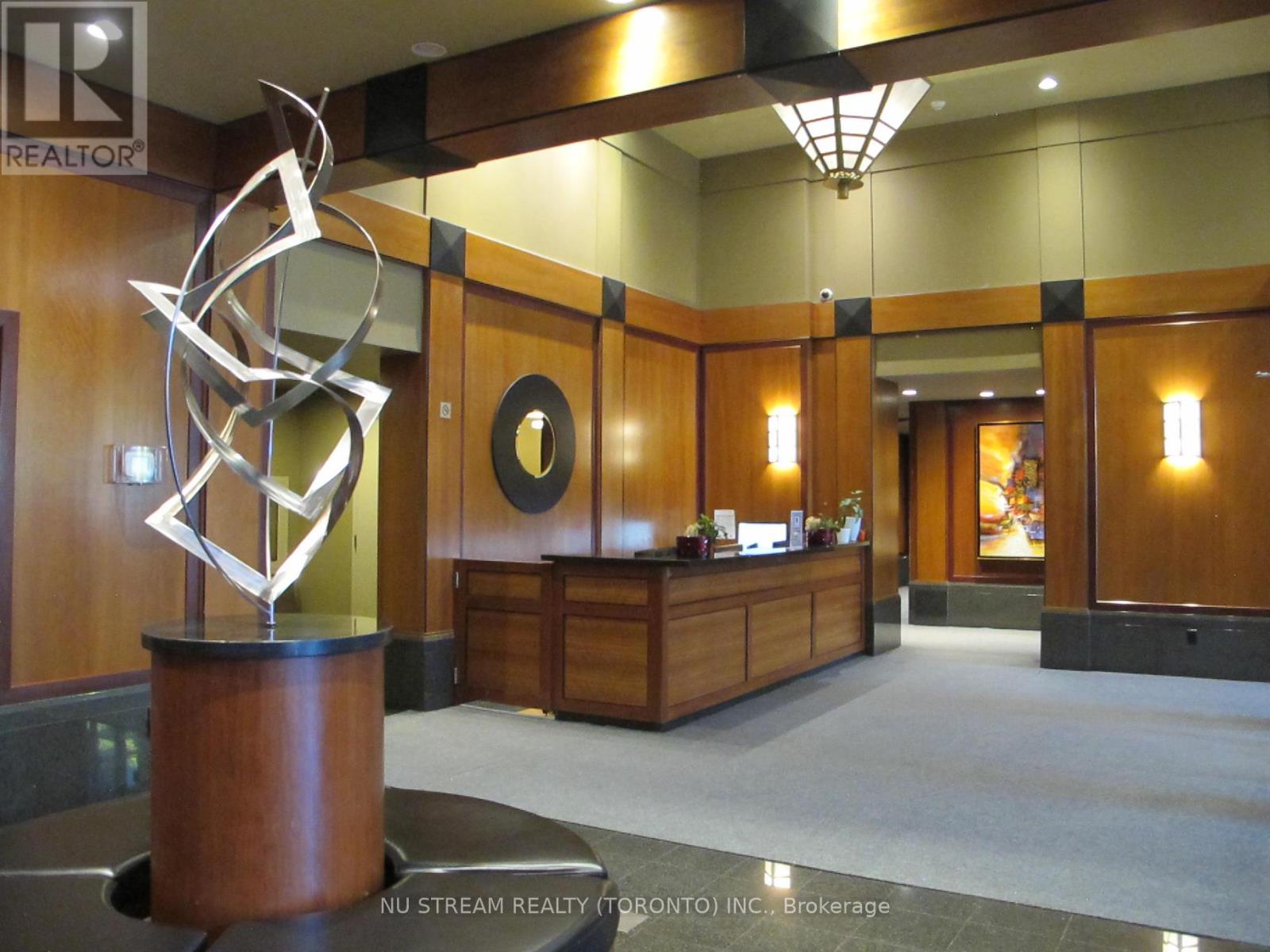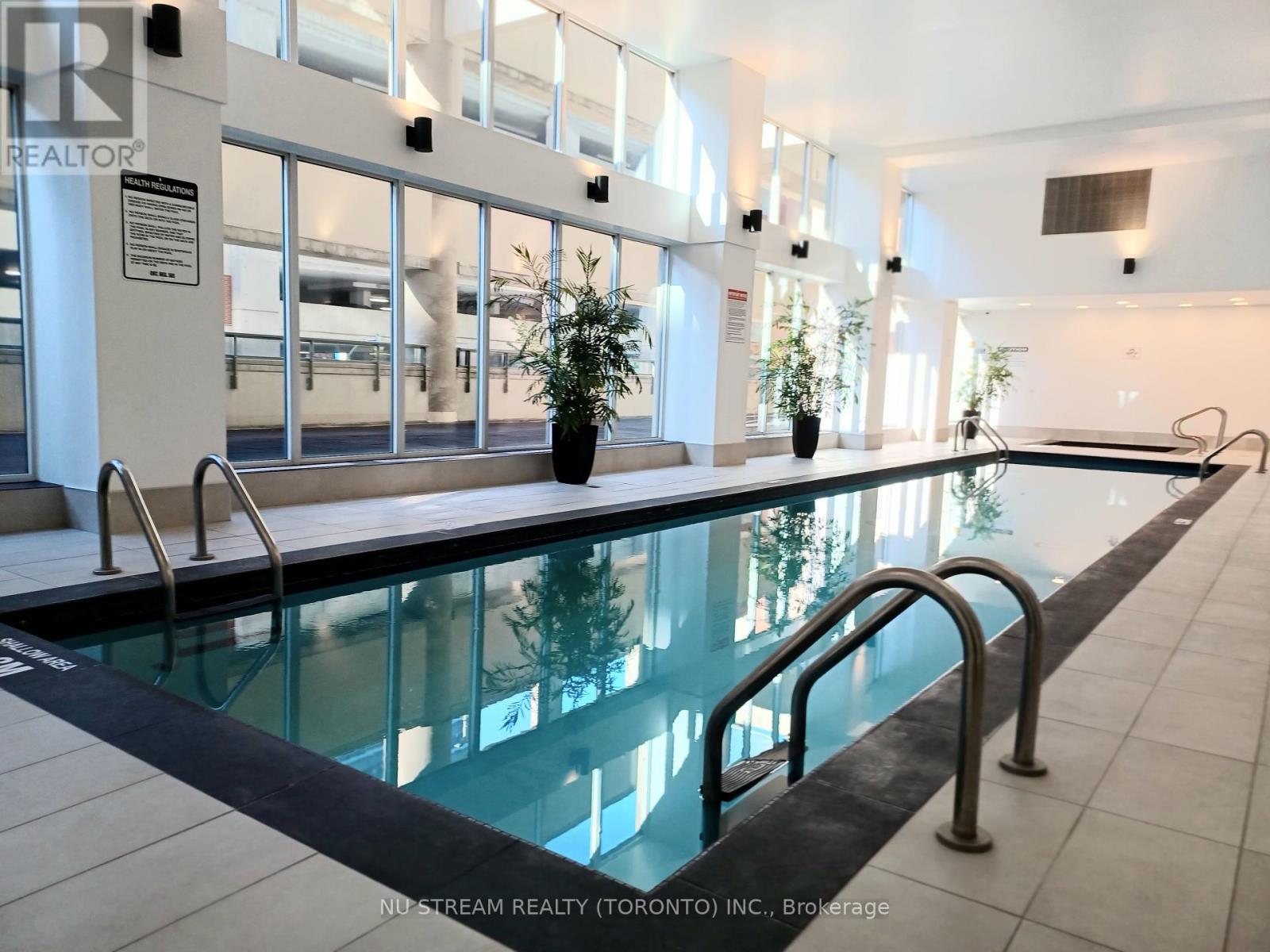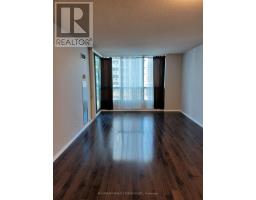810 - 750 Bay Street W Toronto, Ontario M5G 1N6
2 Bedroom
2 Bathroom
799.9932 - 898.9921 sqft
Indoor Pool
Central Air Conditioning
Forced Air
$2,990 Monthly
Downtown Luxury Condo Spacious E Exposure Corner Unit 2 Bedrooms, W/2 Washroom, 2 Open Balconies, High Desirable Bay / College Location, Steps To All Major Hospitals, Financial District, U Of T, Subway, 24 Hour Concierge, Pls Bring RECO License, Pls Off Shoes & Lights, Make Sure Doors Is Locked. Lv Business Card, 1 Vendor Is (RREA), Pls Attach Disclosure & 801, Offer To sailee83@hotmail.com **** EXTRAS **** Fridge, Stove, Dishwasher, Washer & Dryer, All Electric Light Fixtures. 1 Parking, 1 Locker Included (id:50886)
Property Details
| MLS® Number | C11823551 |
| Property Type | Single Family |
| Community Name | Bay Street Corridor |
| CommunityFeatures | Pet Restrictions |
| Features | Balcony |
| ParkingSpaceTotal | 1 |
| PoolType | Indoor Pool |
Building
| BathroomTotal | 2 |
| BedroomsAboveGround | 2 |
| BedroomsTotal | 2 |
| Amenities | Security/concierge, Exercise Centre, Party Room, Storage - Locker |
| CoolingType | Central Air Conditioning |
| ExteriorFinish | Concrete |
| FireProtection | Security Guard |
| FlooringType | Laminate, Ceramic |
| HeatingFuel | Natural Gas |
| HeatingType | Forced Air |
| SizeInterior | 799.9932 - 898.9921 Sqft |
| Type | Apartment |
Parking
| Underground |
Land
| Acreage | No |
Rooms
| Level | Type | Length | Width | Dimensions |
|---|---|---|---|---|
| Flat | Living Room | 6.1 m | 3.4 m | 6.1 m x 3.4 m |
| Flat | Dining Room | 6.1 m | 3.4 m | 6.1 m x 3.4 m |
| Flat | Kitchen | 2.44 m | 2.59 m | 2.44 m x 2.59 m |
| Flat | Primary Bedroom | 3.95 m | 3.055 m | 3.95 m x 3.055 m |
| Flat | Bedroom 2 | 3.03 m | 3.385 m | 3.03 m x 3.385 m |
Interested?
Contact us for more information
Francis Sai Wing Lee
Salesperson
Nu Stream Realty (Toronto) Inc.
140 York Blvd
Richmond Hill, Ontario L4B 3J6
140 York Blvd
Richmond Hill, Ontario L4B 3J6































