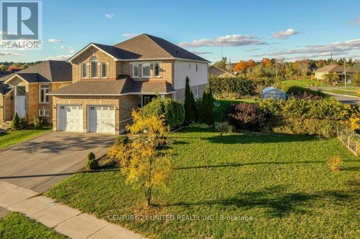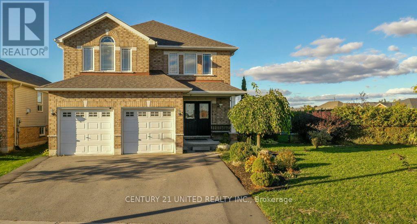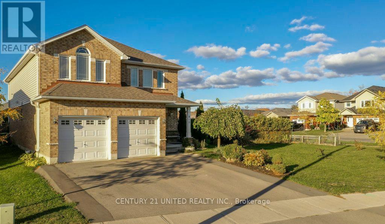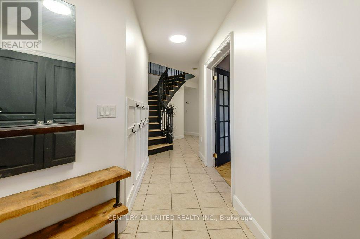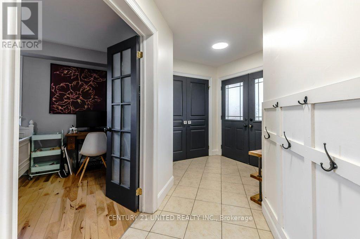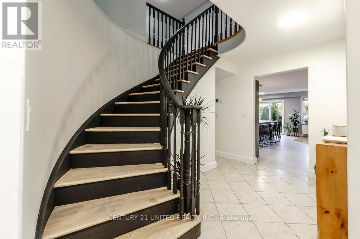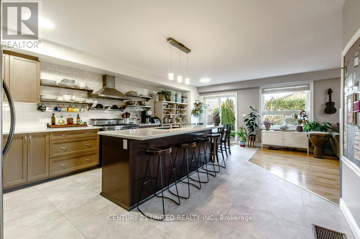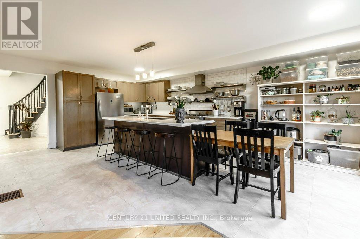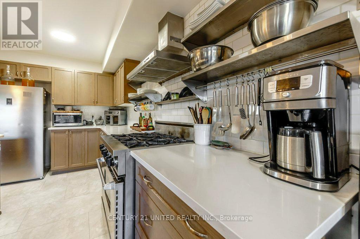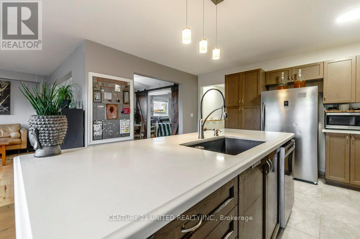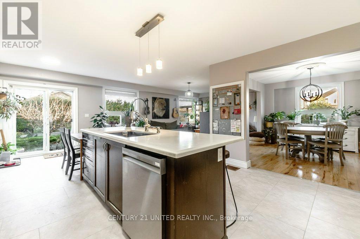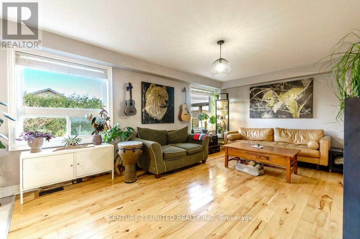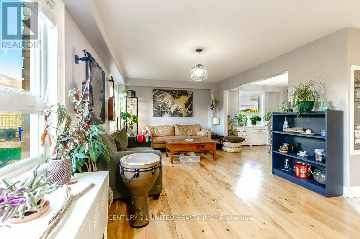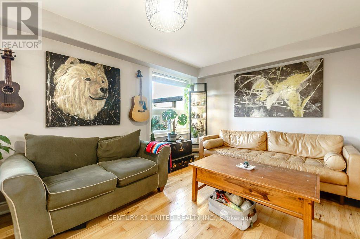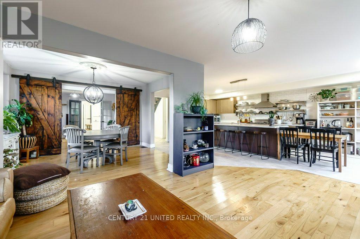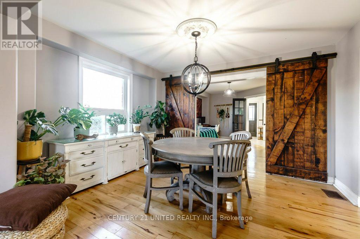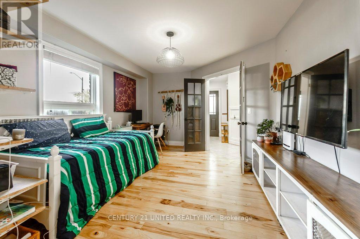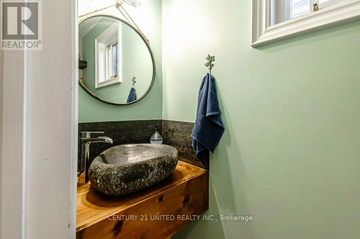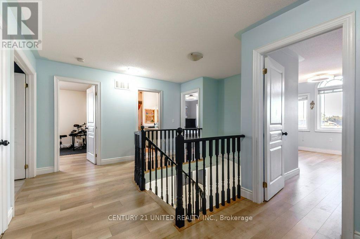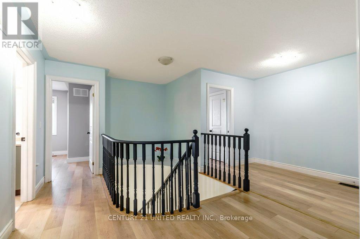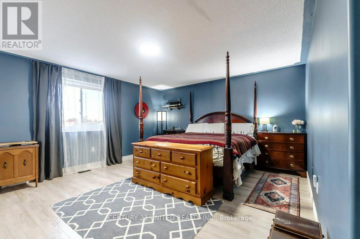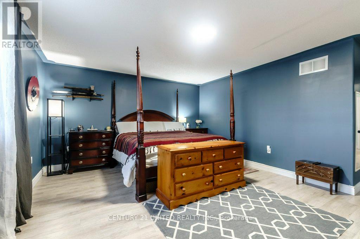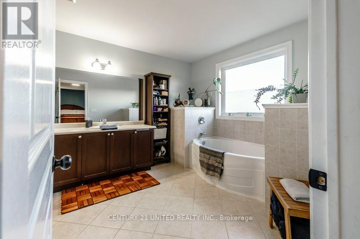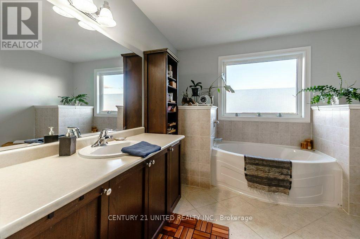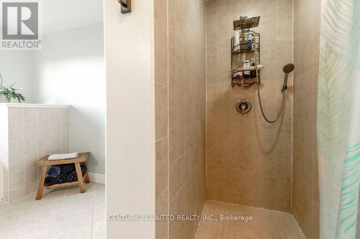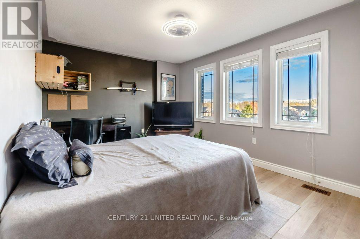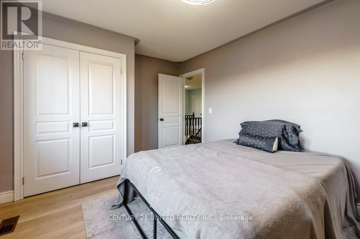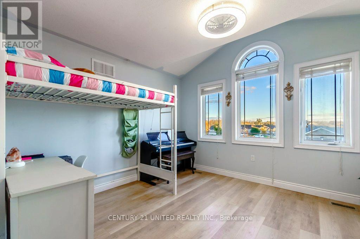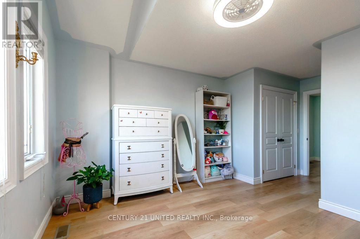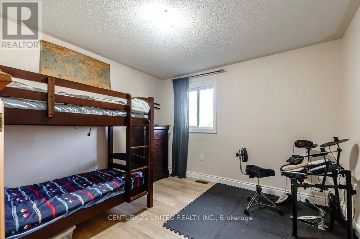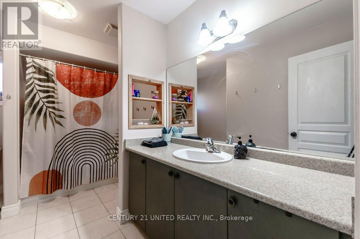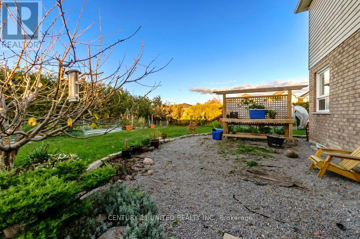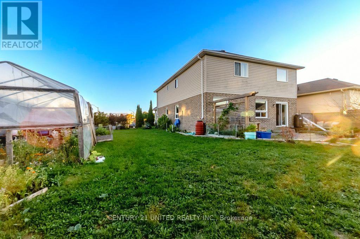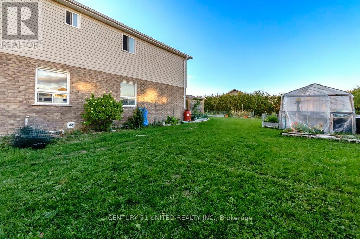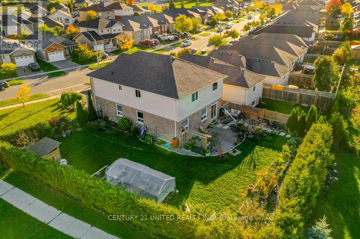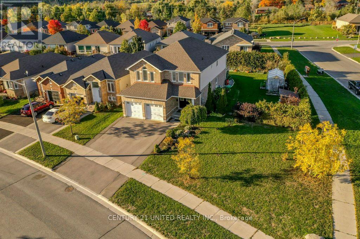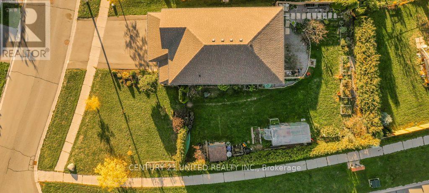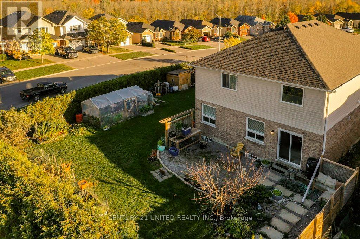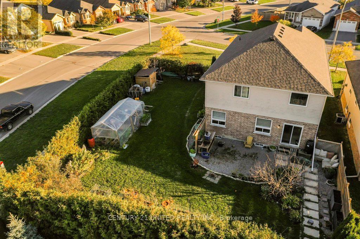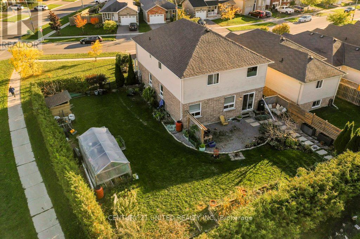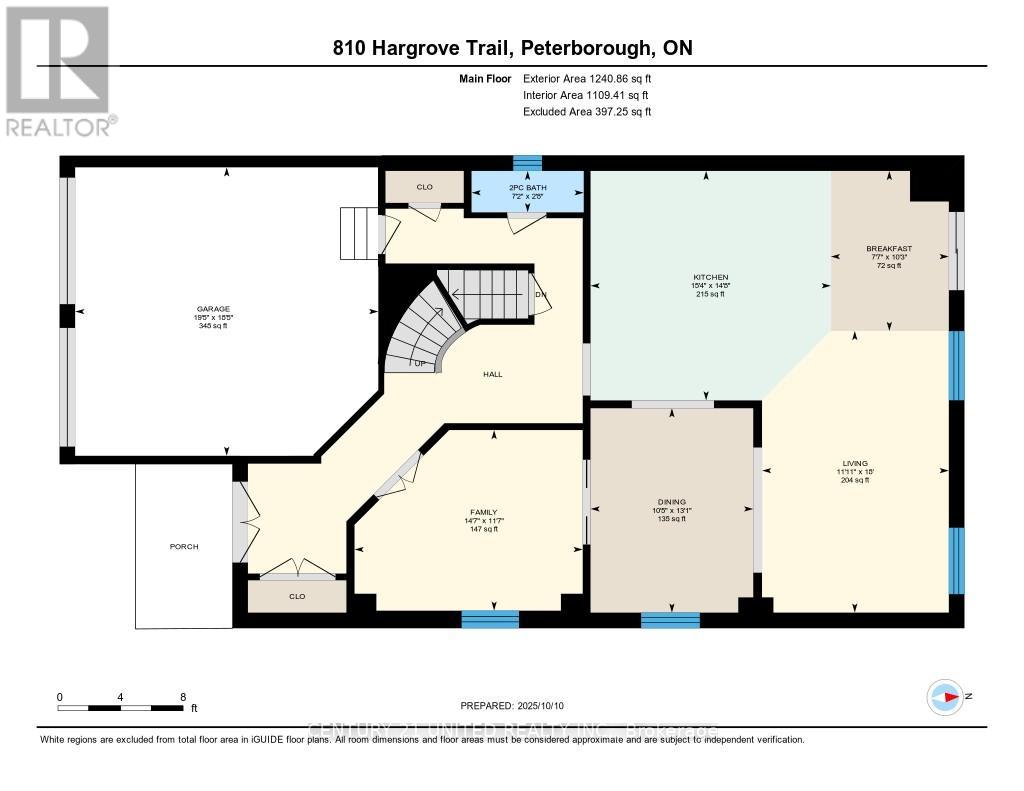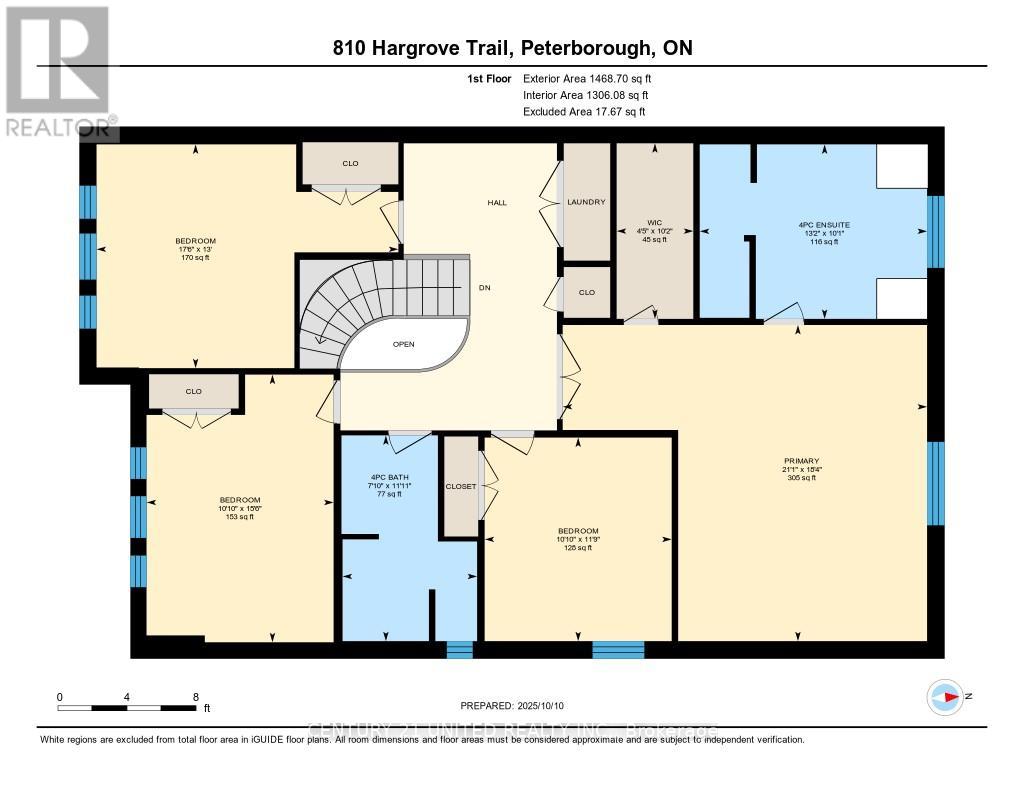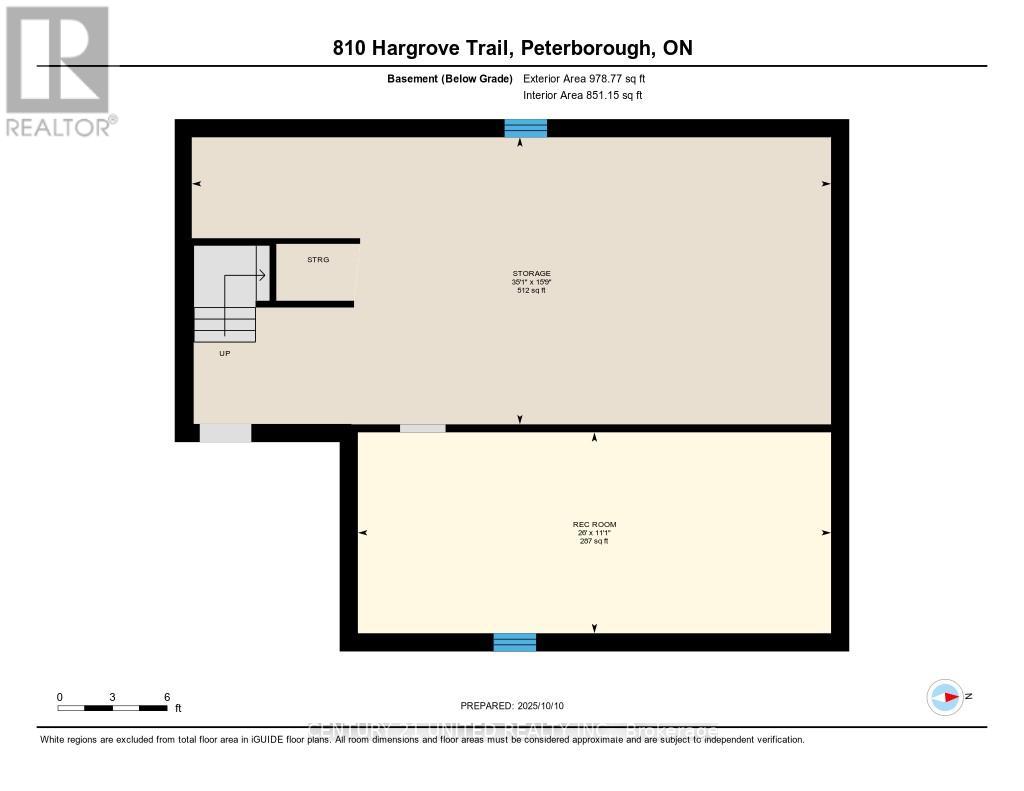810 Hargrove Trail Peterborough, Ontario K9L 0B6
$849,000
Welcome home to this spacious 2 storey family retreat with a double attached garage on a premium oversized lot! Built in 2012 and thoughtfully designed, this 4 bedroom, 3 bath home (with a 4th bath roughed-in downstairs) offers comfort, space, and convenience. The kitchen is a chef's delight featuring a large island, great storage, and a 36" gas range perfect for creating family dinners and memories. Step out from the kitchen to your fenced, private backyard complete with fruit trees and berry bushes. The elegant spiral staircase adds charm and flow throughout the home. The partially finished basement offers flexible space to design your own family room, home office, or hobby area. Located in a wonderful family-friendly neighbourhood with excellent schools, you'll also enjoy easy access to the nearby Rotary Trails for walking and biking, and Beavermead Park just around the corner for summer fun and swimming. (id:50886)
Property Details
| MLS® Number | X12457265 |
| Property Type | Single Family |
| Community Name | Ashburnham Ward 4 |
| Amenities Near By | Beach, Park, Place Of Worship |
| Equipment Type | Water Heater - Gas, Water Heater |
| Features | Level Lot, Irregular Lot Size, Carpet Free, Sump Pump |
| Parking Space Total | 5 |
| Rental Equipment Type | Water Heater - Gas, Water Heater |
| Structure | Greenhouse, Shed |
Building
| Bathroom Total | 3 |
| Bedrooms Above Ground | 4 |
| Bedrooms Total | 4 |
| Age | 6 To 15 Years |
| Appliances | Dishwasher, Dryer, Stove, Washer, Refrigerator |
| Basement Development | Partially Finished |
| Basement Type | Partial (partially Finished) |
| Construction Style Attachment | Detached |
| Cooling Type | None, Air Exchanger |
| Exterior Finish | Brick, Vinyl Siding |
| Foundation Type | Concrete |
| Half Bath Total | 1 |
| Heating Fuel | Natural Gas |
| Heating Type | Forced Air |
| Stories Total | 2 |
| Size Interior | 2,000 - 2,500 Ft2 |
| Type | House |
| Utility Water | Municipal Water |
Parking
| Attached Garage | |
| Garage |
Land
| Acreage | No |
| Fence Type | Fenced Yard |
| Land Amenities | Beach, Park, Place Of Worship |
| Sewer | Sanitary Sewer |
| Size Depth | 136 Ft ,9 In |
| Size Frontage | 73 Ft ,6 In |
| Size Irregular | 73.5 X 136.8 Ft |
| Size Total Text | 73.5 X 136.8 Ft|under 1/2 Acre |
Rooms
| Level | Type | Length | Width | Dimensions |
|---|---|---|---|---|
| Second Level | Bathroom | 3.08 m | 4.01 m | 3.08 m x 4.01 m |
| Second Level | Bathroom | 3.63 m | 2.38 m | 3.63 m x 2.38 m |
| Second Level | Bedroom | 3.95 m | 5.33 m | 3.95 m x 5.33 m |
| Second Level | Bedroom | 4.72 m | 3.3 m | 4.72 m x 3.3 m |
| Second Level | Bedroom | 3.59 m | 3.3 m | 3.59 m x 3.3 m |
| Second Level | Primary Bedroom | 5.58 m | 6.43 m | 5.58 m x 6.43 m |
| Basement | Recreational, Games Room | 3.37 m | 7.93 m | 3.37 m x 7.93 m |
| Basement | Other | 4.81 m | 10.71 m | 4.81 m x 10.71 m |
| Main Level | Family Room | 3.52 m | 4.45 m | 3.52 m x 4.45 m |
| Main Level | Dining Room | 3.98 m | 3.17 m | 3.98 m x 3.17 m |
| Main Level | Living Room | 5.49 m | 3.64 m | 5.49 m x 3.64 m |
| Main Level | Kitchen | 4.47 m | 4.68 m | 4.47 m x 4.68 m |
| Main Level | Eating Area | 3.12 m | 2.3 m | 3.12 m x 2.3 m |
| Main Level | Bathroom | 0.81 m | 2.18 m | 0.81 m x 2.18 m |
Utilities
| Cable | Available |
| Electricity | Installed |
| Sewer | Installed |
Contact Us
Contact us for more information
Karen Juskiw
Broker
387 George Street South P.o. Box 178
Peterborough, Ontario K9J 6Y8
(705) 743-4444
(705) 743-9606
www.goldpost.com/

