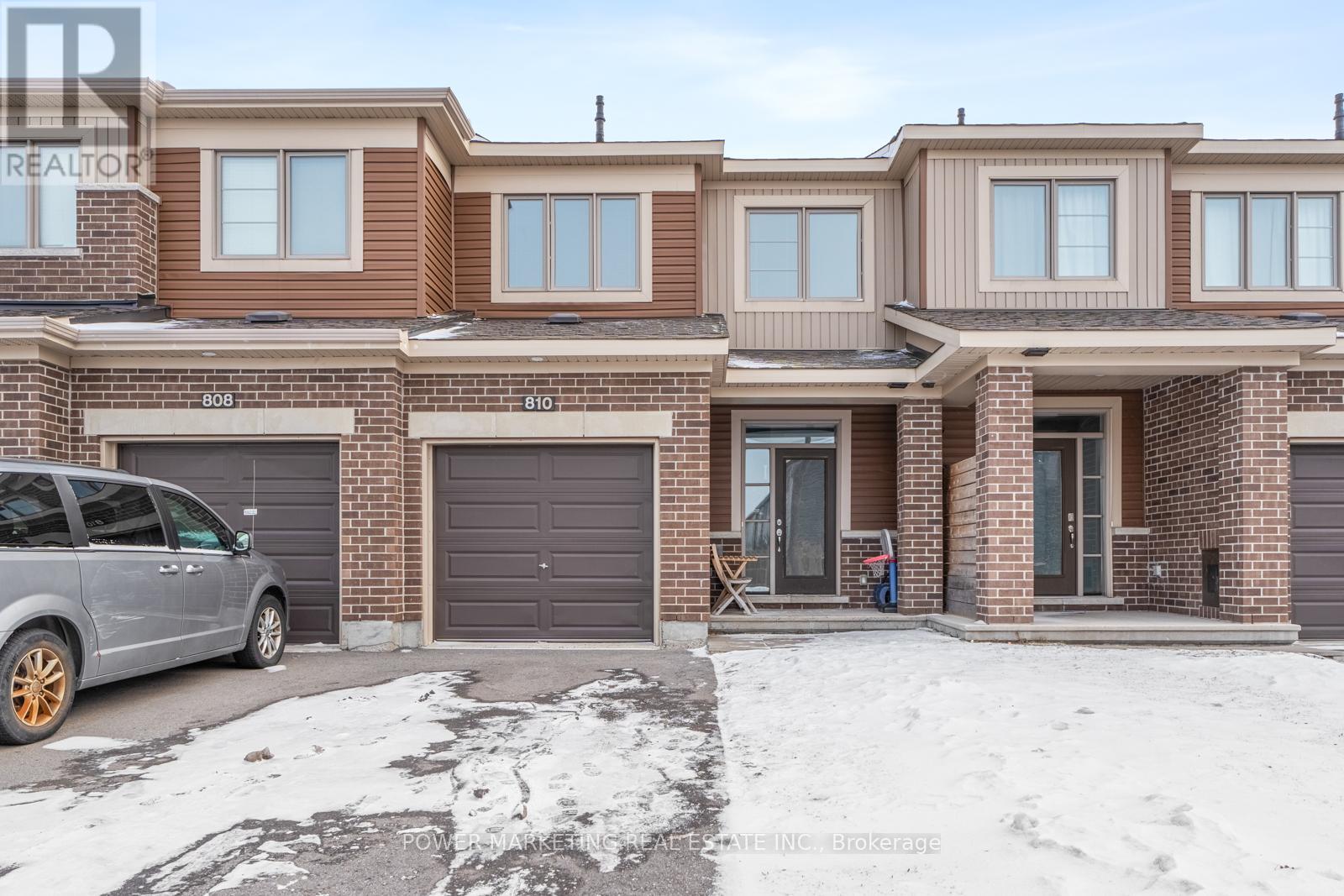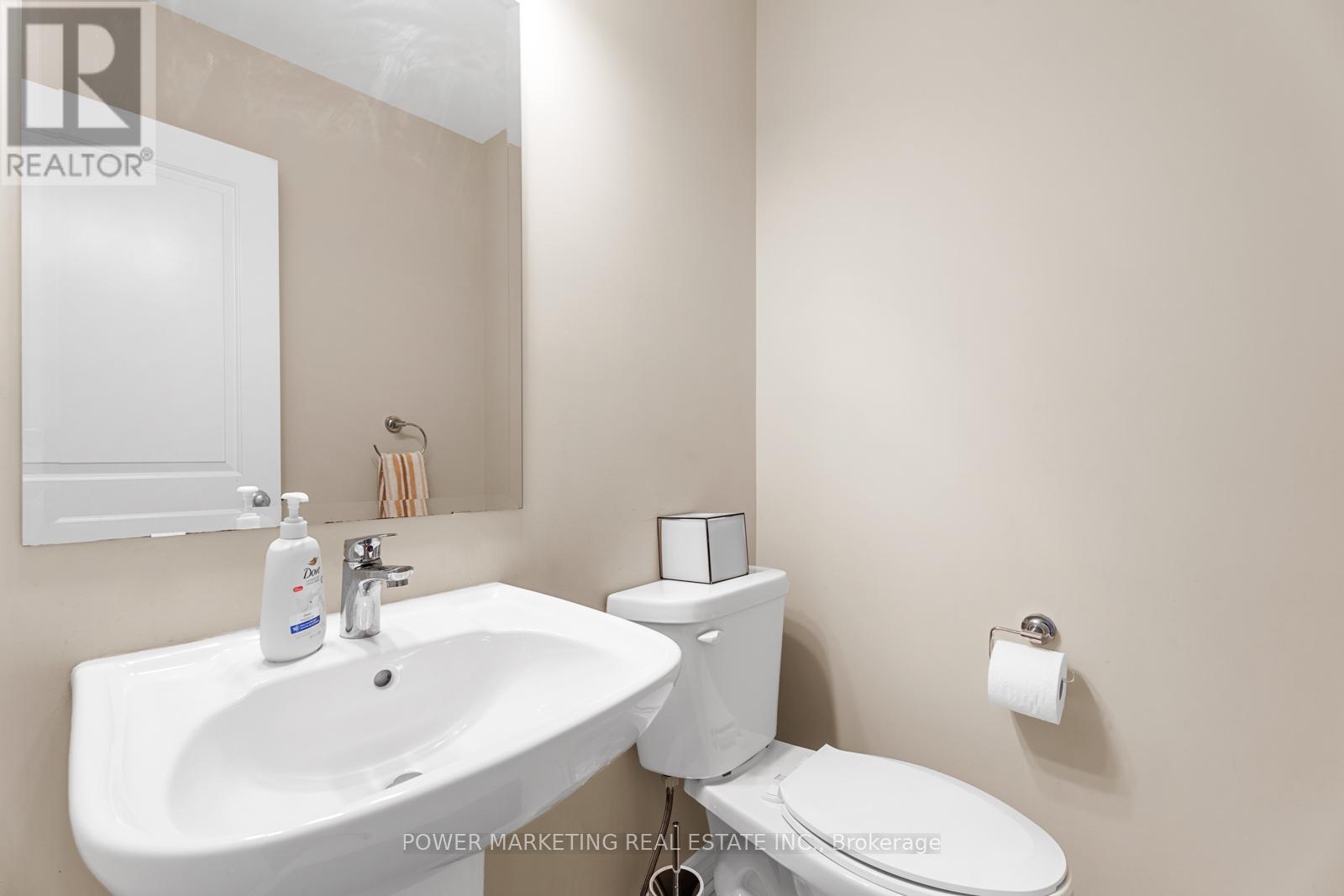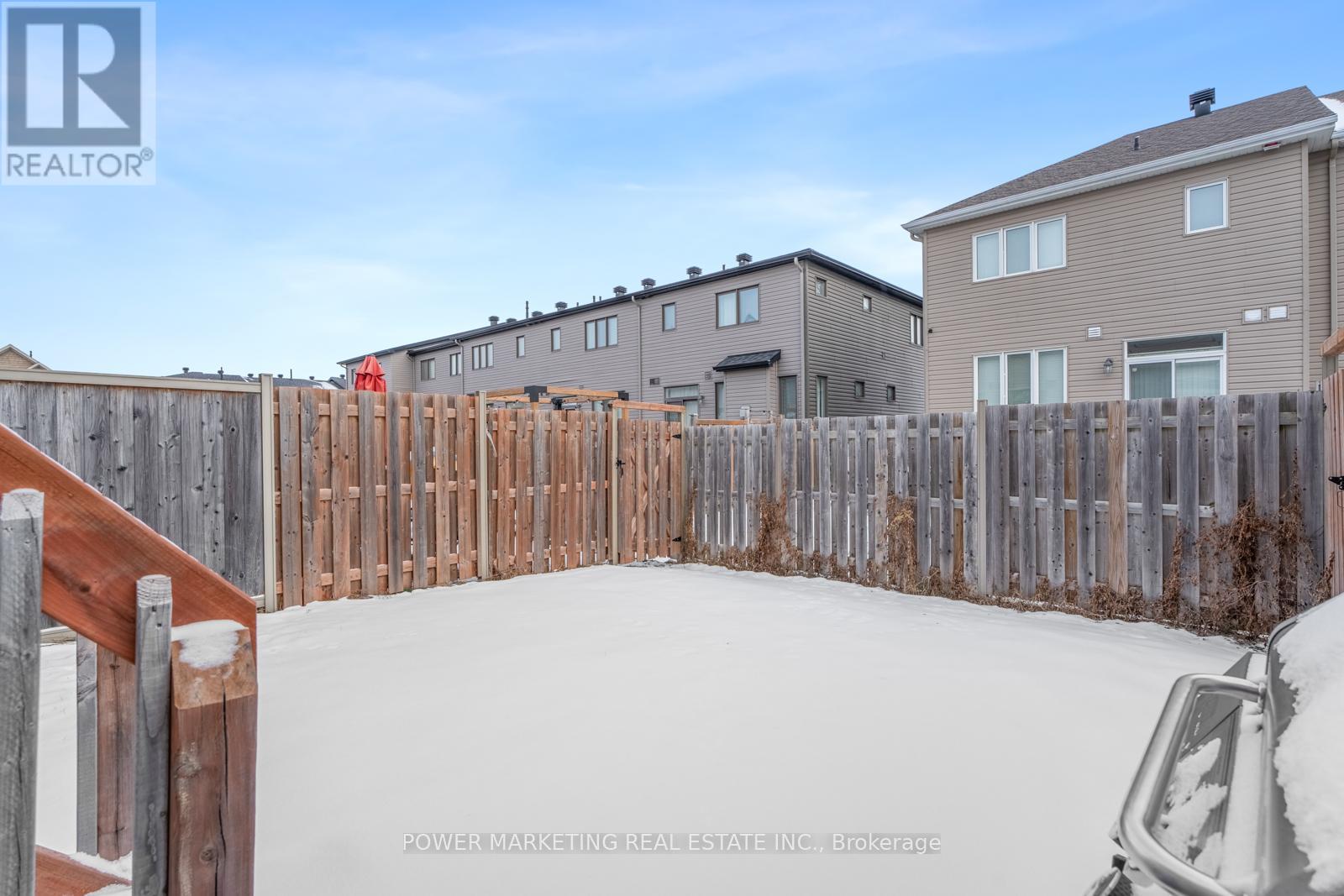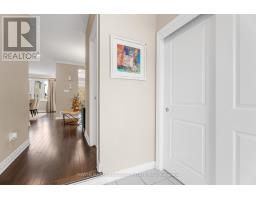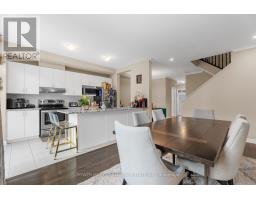810 June Grass Street Ottawa, Ontario K4A 1H4
3 Bedroom
3 Bathroom
Fireplace
Central Air Conditioning
Forced Air
$2,600 Monthly
Spacious 3Bedroom & 3Bathroom Home! Large open concept kitchen and sun filled living room on the main floor. the second Floor has a huge master bedroom with 3pc en-suite and walk-in closet along with another 2 good size bedroom. Close to school, Park, shopping centers & all amenities. (id:50886)
Property Details
| MLS® Number | X11913753 |
| Property Type | Single Family |
| Community Name | 1117 - Avalon West |
| AmenitiesNearBy | Public Transit, Park |
| ParkingSpaceTotal | 3 |
Building
| BathroomTotal | 3 |
| BedroomsAboveGround | 3 |
| BedroomsTotal | 3 |
| BasementDevelopment | Partially Finished |
| BasementType | Full (partially Finished) |
| ConstructionStyleAttachment | Attached |
| CoolingType | Central Air Conditioning |
| ExteriorFinish | Brick, Vinyl Siding |
| FireplacePresent | Yes |
| FoundationType | Concrete |
| HalfBathTotal | 1 |
| HeatingFuel | Natural Gas |
| HeatingType | Forced Air |
| StoriesTotal | 2 |
| Type | Row / Townhouse |
| UtilityWater | Municipal Water |
Parking
| Attached Garage | |
| Inside Entry |
Land
| Acreage | No |
| LandAmenities | Public Transit, Park |
| Sewer | Sanitary Sewer |
| SizeDepth | 95 Ft ,1 In |
| SizeFrontage | 20 Ft ,4 In |
| SizeIrregular | 20.34 X 95.14 Ft ; 0 |
| SizeTotalText | 20.34 X 95.14 Ft ; 0 |
Rooms
| Level | Type | Length | Width | Dimensions |
|---|---|---|---|---|
| Second Level | Primary Bedroom | 4.14 m | 5.13 m | 4.14 m x 5.13 m |
| Second Level | Bedroom | 3.04 m | 3.04 m | 3.04 m x 3.04 m |
| Second Level | Bedroom | 2.74 m | 3.2 m | 2.74 m x 3.2 m |
| Lower Level | Family Room | 4.01 m | 4.87 m | 4.01 m x 4.87 m |
| Main Level | Living Room | 3.25 m | 5.13 m | 3.25 m x 5.13 m |
| Main Level | Dining Room | 3.04 m | 3.04 m | 3.04 m x 3.04 m |
| Main Level | Kitchen | 2.54 m | 3.91 m | 2.54 m x 3.91 m |
https://www.realtor.ca/real-estate/27780152/810-june-grass-street-ottawa-1117-avalon-west
Interested?
Contact us for more information
Hamid Riahi
Broker
Power Marketing Real Estate Inc.
791 Montreal Road
Ottawa, Ontario K1K 0S9
791 Montreal Road
Ottawa, Ontario K1K 0S9


