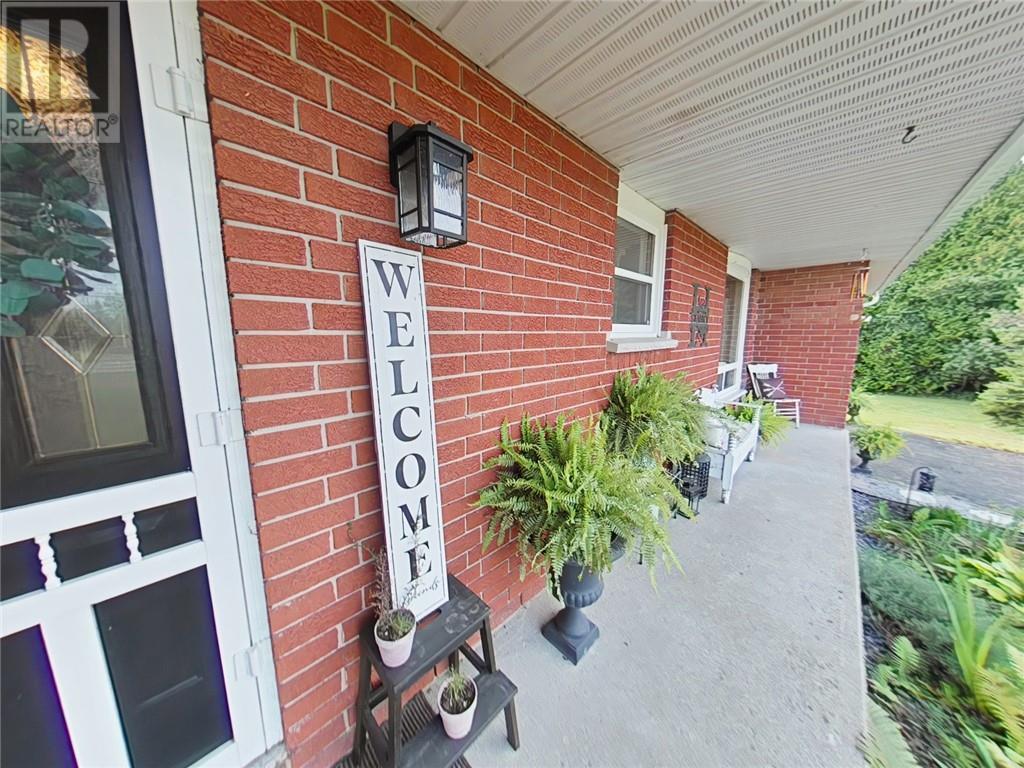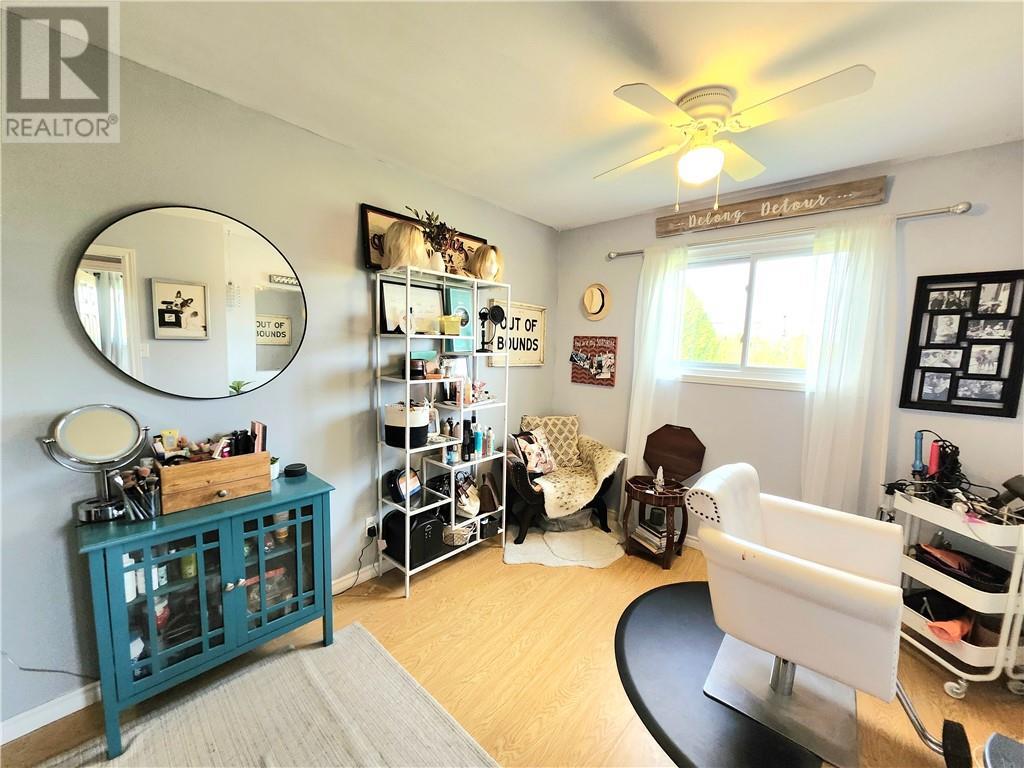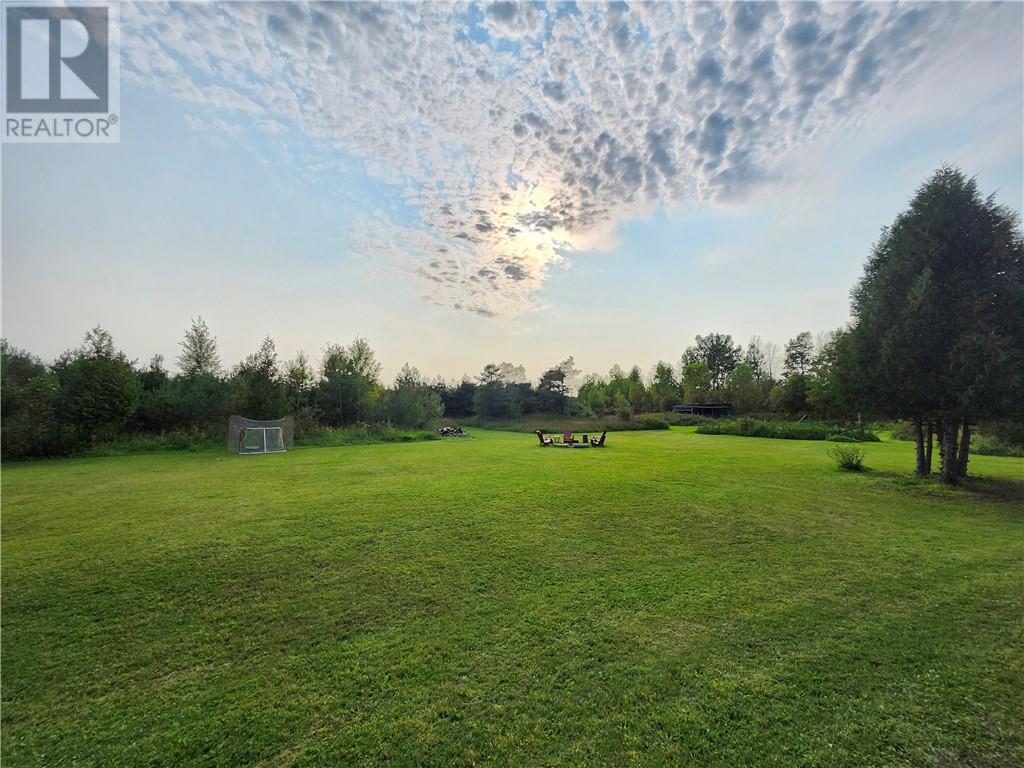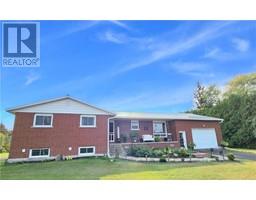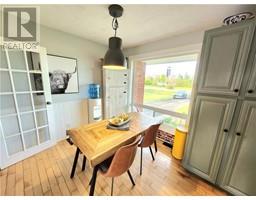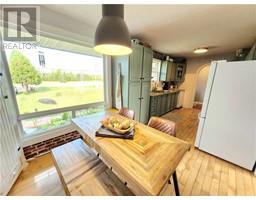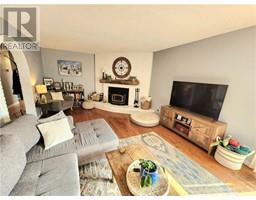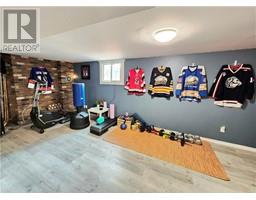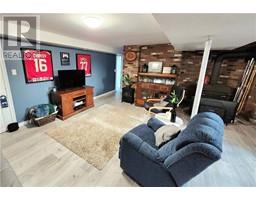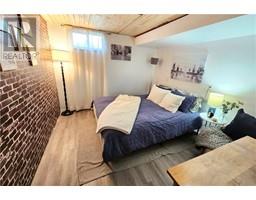8100 County 15 Road North Augusta, Ontario K0G 1R0
$499,900
Just minutes from the City of Brockville and the 401, this home offers the tranquility of country living with the convenience of city access. The property features 2.5 acres and provides the perfect setting to relax and breathe the fresh air. Features include; three bedrooms, a large main bath, a tastefully updated kitchen with ample counter and cupboard space, and a large living room with a wood fireplace and patio door access to the rear yard and deck. The lower level features a large recreation room, a 3 piece bath, 2 additional rooms, laundry and utility room and plenty of storage space. Also included is a double attached garage with room to park and plenty of workspace. Updates in the past two years; metal roof, Propane furnace, heat pump for AC, hot water tank, water softener, kitchen windows, front eaves, Sani Flo toilet and vanity, fresh paint throughout, all new appliances, basement bedroom and landscaping! Don't miss your chance to view this spectacular home! (id:50886)
Property Details
| MLS® Number | 1411650 |
| Property Type | Single Family |
| Neigbourhood | North Augusta |
| ParkingSpaceTotal | 10 |
Building
| BathroomTotal | 2 |
| BedroomsAboveGround | 3 |
| BedroomsBelowGround | 2 |
| BedroomsTotal | 5 |
| ArchitecturalStyle | Bungalow |
| BasementDevelopment | Finished |
| BasementType | Full (finished) |
| ConstructedDate | 1977 |
| ConstructionMaterial | Wood Frame |
| ConstructionStyleAttachment | Detached |
| CoolingType | Heat Pump |
| ExteriorFinish | Brick, Siding |
| FireplacePresent | Yes |
| FireplaceTotal | 1 |
| FlooringType | Hardwood, Laminate, Tile |
| FoundationType | Block |
| HeatingFuel | Propane |
| HeatingType | Forced Air |
| StoriesTotal | 1 |
| Type | House |
| UtilityWater | Drilled Well |
Parking
| Attached Garage |
Land
| Acreage | Yes |
| Sewer | Septic System |
| SizeDepth | 367 Ft ,8 In |
| SizeFrontage | 190 Ft ,2 In |
| SizeIrregular | 2.5 |
| SizeTotal | 2.5 Ac |
| SizeTotalText | 2.5 Ac |
| ZoningDescription | Residential |
Rooms
| Level | Type | Length | Width | Dimensions |
|---|---|---|---|---|
| Lower Level | 3pc Bathroom | 9'10" x 8'0" | ||
| Lower Level | Bedroom | 10'6" x 9'11" | ||
| Lower Level | Laundry Room | 9'0" x 12'0" | ||
| Lower Level | Recreation Room | 21'0" x 20'3" | ||
| Lower Level | Utility Room | 8'11" x 16'0" | ||
| Lower Level | Bedroom | 11'0" x 9'10" | ||
| Main Level | 4pc Bathroom | Measurements not available | ||
| Main Level | Dining Room | 9'11" x 8'11" | ||
| Main Level | Kitchen | 10'0" x 8'11" | ||
| Main Level | Foyer | 4'0" x 9'0" | ||
| Main Level | Bedroom | 9'10" x 8'0" | ||
| Main Level | Bedroom | 13'0" x 7'11" | ||
| Main Level | Primary Bedroom | 12'11" x 12'0" | ||
| Other | Other | 20'0" x 26'0" |
https://www.realtor.ca/real-estate/27410804/8100-county-15-road-north-augusta-north-augusta
Interested?
Contact us for more information
Melissa Eveland
Salesperson
37 Temperance Lake Road
Athens, Ontario K0E 1B0
Chris Eveland
Salesperson
37 Temperance Lake Road
Athens, Ontario K0E 1B0



