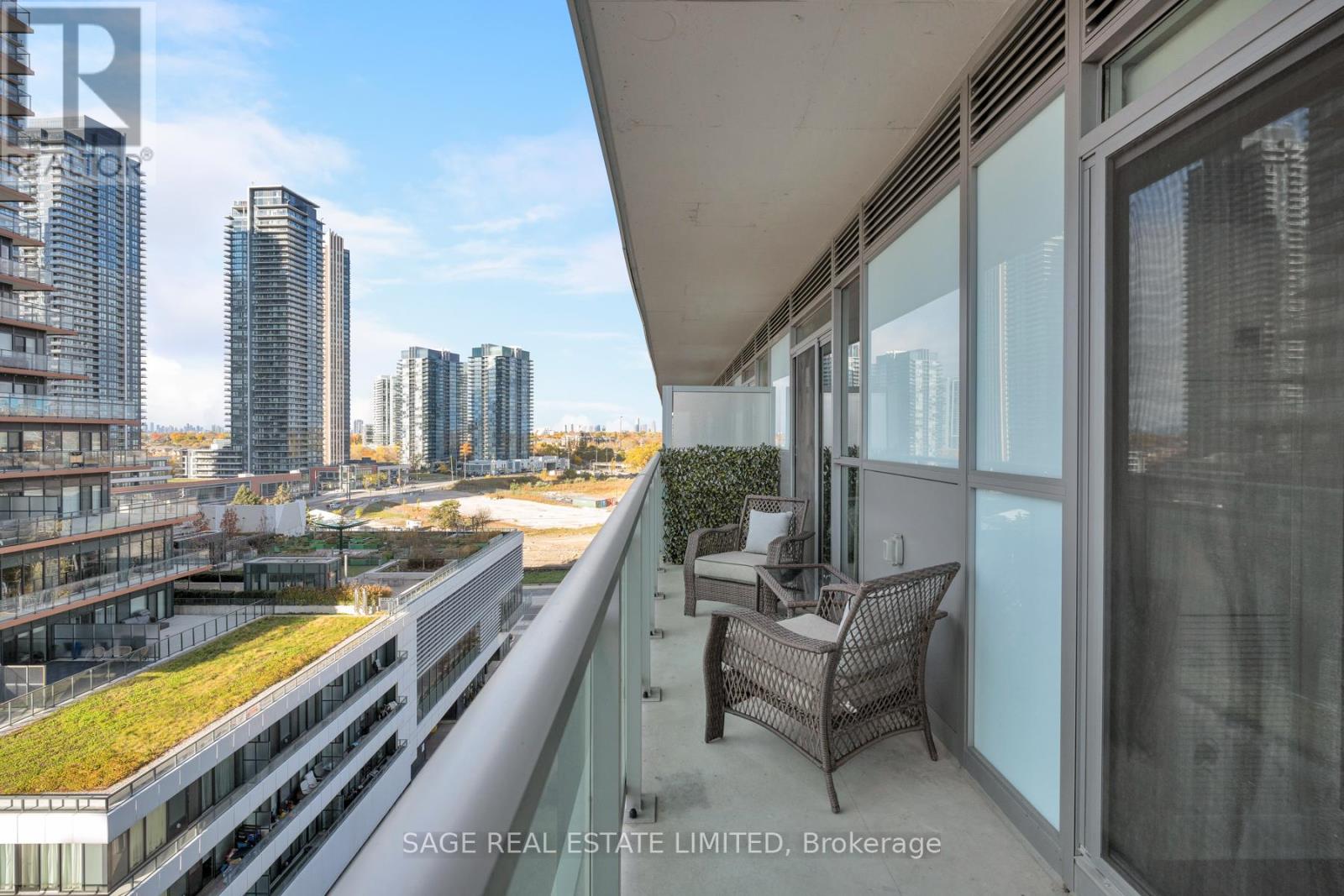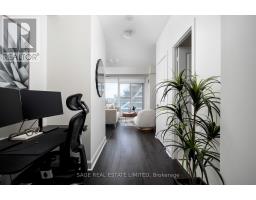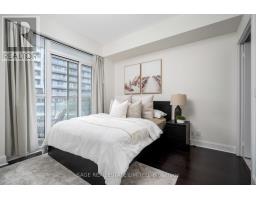811 - 33 Shore Breeze Drive Toronto, Ontario M8V 0G1
$749,900Maintenance, Heat, Water, Common Area Maintenance, Insurance, Parking
$745.85 Monthly
Maintenance, Heat, Water, Common Area Maintenance, Insurance, Parking
$745.85 MonthlyGood morning Lake Ontario! Best layout in the building. Wake up to sunny views from this 2-bedroom,2-bathroom suite with over 858 sq. ft between the interior and exterior space. With over 100 sq. ft.dedicated to your private balcony with a view, and floor-to-ceiling windows, enjoy sights of the lake, Humber Bay Park, and the Marina. The spacious bedrooms feature ample closet space, while the modern kitchen comes with sleek cabinetry, stainless steel appliances, and a versatile/movable quartz island. Both bathrooms are immaculate and offer spa-like features with elegant vanities and high-end finishes.Conveniently located near TTC, Metro, LCBO, and major highways, this home also offers access to Humber Bay's scenic trails. Jade Waterfront Condos boasts luxury amenities: 24/7concierge, fitness centre, yoga room, games room, theatre, car wash, party room, and more. This unit includes 1 Underground Parking & 1 Locker. Come get it! **** EXTRAS **** Building Amenities Include: 24Hr Friendly Concierge,Fitness Centre,Outdoor Pool, Sauna, Hot Tub,Bbq Area, Virtual Golf, Theatre, Billiards Rm W/Bar, Dog Wash, Car Wash, Outdoor Patio (id:50886)
Property Details
| MLS® Number | W11824793 |
| Property Type | Single Family |
| Community Name | Mimico |
| AmenitiesNearBy | Park, Public Transit |
| CommunityFeatures | Pet Restrictions |
| Features | Balcony |
| ParkingSpaceTotal | 1 |
| PoolType | Outdoor Pool |
Building
| BathroomTotal | 2 |
| BedroomsAboveGround | 2 |
| BedroomsTotal | 2 |
| Amenities | Security/concierge, Exercise Centre, Party Room, Visitor Parking, Storage - Locker |
| Appliances | Dishwasher, Dryer, Microwave, Refrigerator, Stove, Washer, Window Coverings |
| CoolingType | Central Air Conditioning |
| ExteriorFinish | Concrete |
| FlooringType | Hardwood |
| HeatingFuel | Natural Gas |
| HeatingType | Forced Air |
| SizeInterior | 799.9932 - 898.9921 Sqft |
| Type | Apartment |
Parking
| Underground |
Land
| Acreage | No |
| LandAmenities | Park, Public Transit |
| SurfaceWater | Lake/pond |
Rooms
| Level | Type | Length | Width | Dimensions |
|---|---|---|---|---|
| Flat | Living Room | 3.5 m | 3.44 m | 3.5 m x 3.44 m |
| Flat | Dining Room | 3.5 m | 3.44 m | 3.5 m x 3.44 m |
| Flat | Kitchen | 3.5 m | 2 m | 3.5 m x 2 m |
| Flat | Primary Bedroom | 3.26 m | 2.77 m | 3.26 m x 2.77 m |
| Flat | Bedroom 2 | 2.71 m | 3.56 m | 2.71 m x 3.56 m |
https://www.realtor.ca/real-estate/27704243/811-33-shore-breeze-drive-toronto-mimico-mimico
Interested?
Contact us for more information
Anna Emmanouil
Salesperson
2010 Yonge Street
Toronto, Ontario M4S 1Z9
Rahim Jaffer
Salesperson
2010 Yonge Street
Toronto, Ontario M4S 1Z9

















































