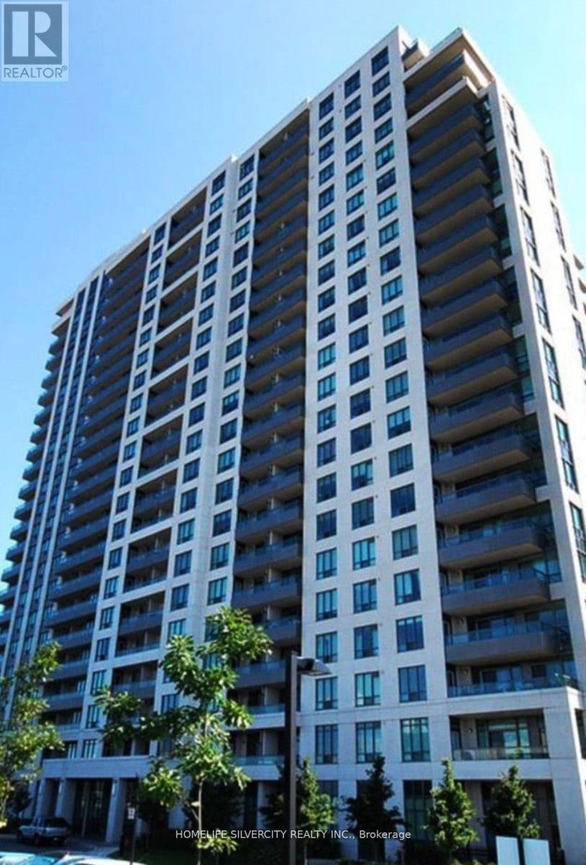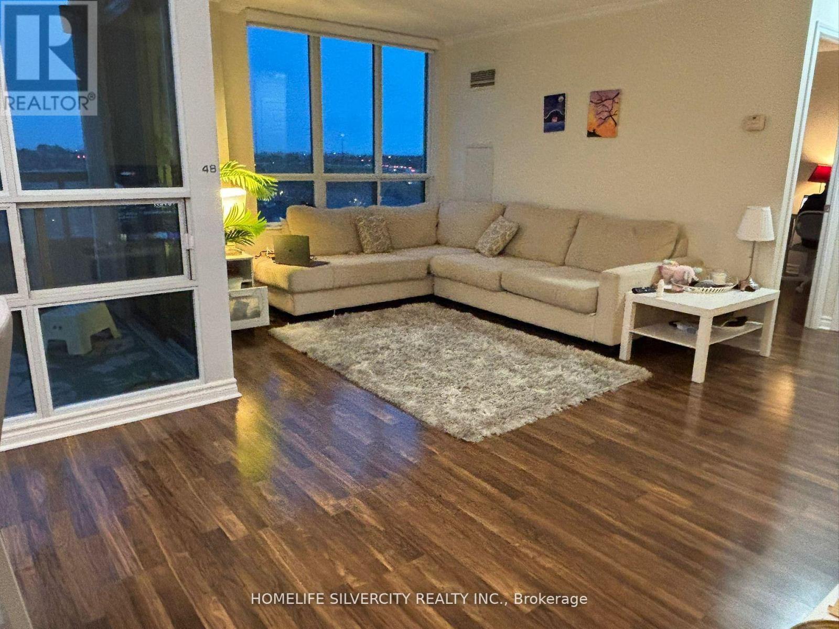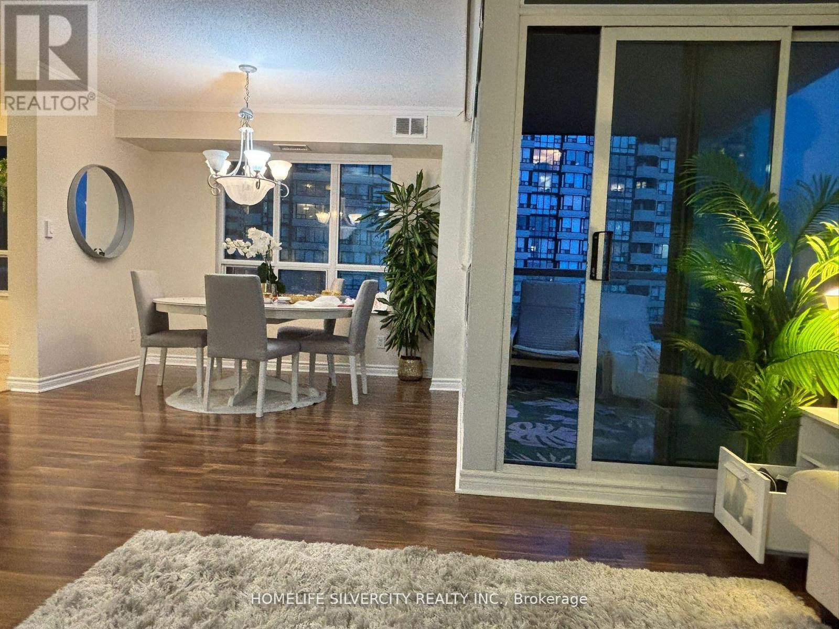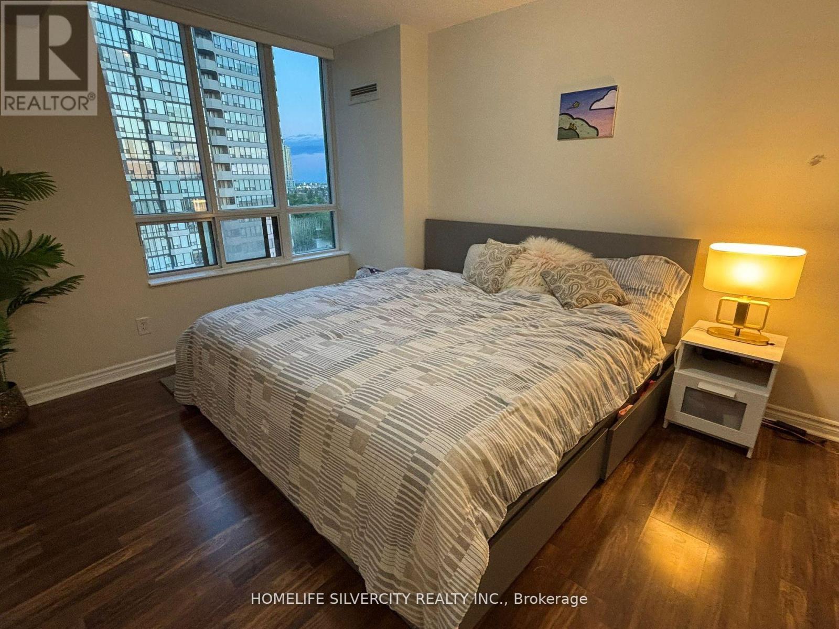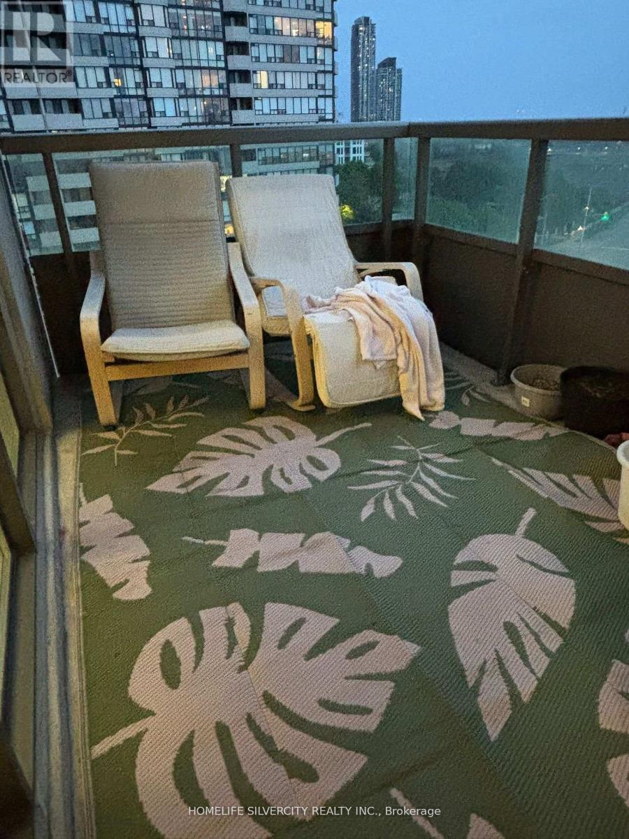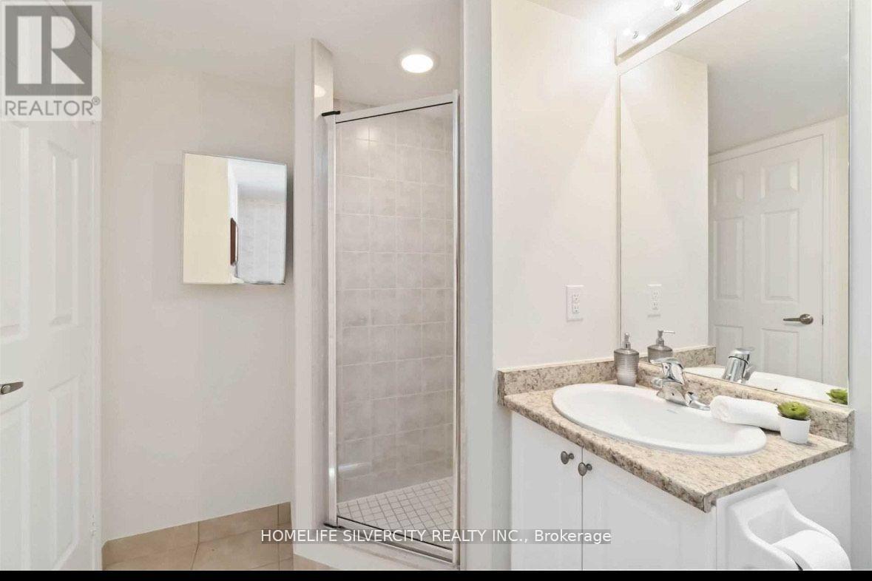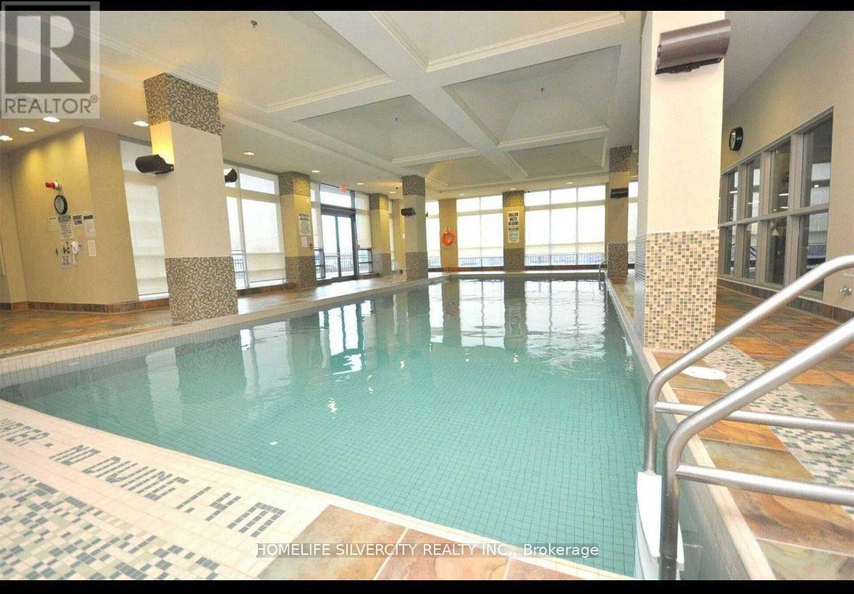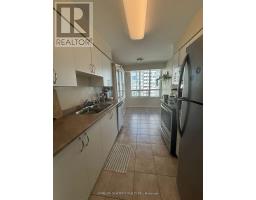811 - 335 Rathburn Road W Mississauga, Ontario L5B 0C8
$3,150 MonthlyMaintenance,
$835.62 Monthly
Maintenance,
$835.62 MonthlyWelcome to this stunning, prestigious condo located opposite Square One in the heart of Mississauga City Centre. One of the largest units, this spacious, sun-filled 2 BR, 2 WR corner suite offers approximately 1075 sq.ft of modern living, complete with upgraded laminate flooring, stunning unobstructed greenspace & city views. The modern kitchen comes equipped with sleek, built-in stainless steel appliances for a complete gourmet experience. Steps to transit, shopping centre, theatres, restaurants and banks, this corner unit includes an ensuite laundry, 1 underground parking and one locker for added convenience. It's fabulous amenities include: Swimming pool, Sauna, 24 hours security, Concierge, Guest suites, visitor parkings and more. This fabulous condo is a MUST-SEE & not to be missed ! (id:50886)
Property Details
| MLS® Number | W12208335 |
| Property Type | Single Family |
| Community Name | City Centre |
| Amenities Near By | Park, Public Transit, Schools |
| Community Features | Pet Restrictions, Community Centre |
| Features | Balcony, Carpet Free, Sauna |
| Parking Space Total | 1 |
Building
| Bathroom Total | 2 |
| Bedrooms Above Ground | 2 |
| Bedrooms Total | 2 |
| Amenities | Storage - Locker |
| Appliances | Dishwasher, Dryer, Microwave, Stove, Washer, Refrigerator |
| Cooling Type | Central Air Conditioning |
| Exterior Finish | Brick |
| Flooring Type | Laminate, Ceramic |
| Heating Fuel | Natural Gas |
| Heating Type | Forced Air |
| Size Interior | 1,000 - 1,199 Ft2 |
| Type | Apartment |
Parking
| Underground | |
| Garage |
Land
| Acreage | No |
| Land Amenities | Park, Public Transit, Schools |
Rooms
| Level | Type | Length | Width | Dimensions |
|---|---|---|---|---|
| Main Level | Living Room | 6.15 m | 5.3 m | 6.15 m x 5.3 m |
| Main Level | Dining Room | 6.15 m | 5.3 m | 6.15 m x 5.3 m |
| Main Level | Kitchen | 4.85 m | 2.45 m | 4.85 m x 2.45 m |
| Main Level | Primary Bedroom | 4.45 m | 3.15 m | 4.45 m x 3.15 m |
| Main Level | Bedroom 2 | 3.35 m | 3.35 m | 3.35 m x 3.35 m |
Contact Us
Contact us for more information
Nanda Muthanna Puchimada
Broker
(905) 598-2822
www.golden-homes.ca/
11775 Bramalea Rd #201
Brampton, Ontario L6R 3Z4
(905) 913-8500
(905) 913-8585

