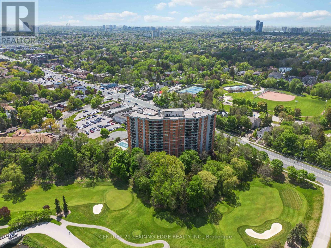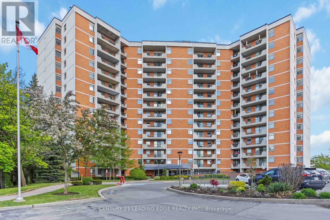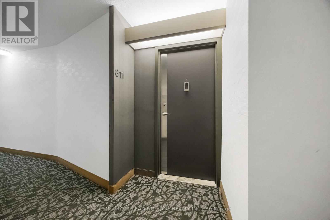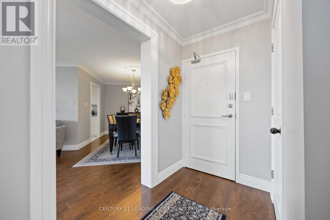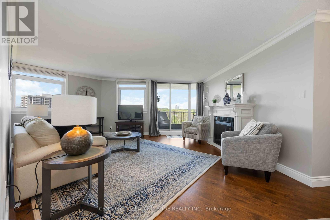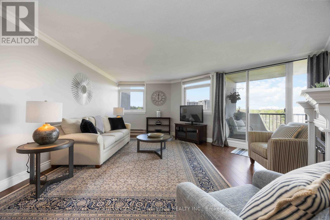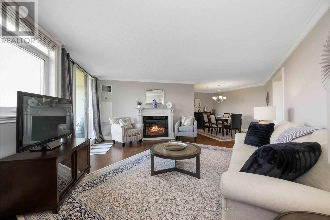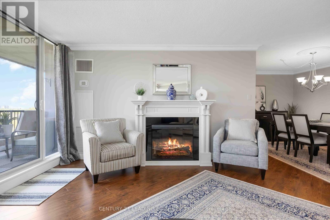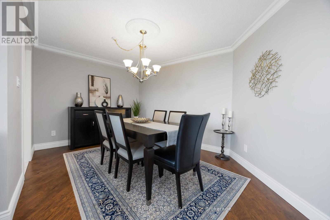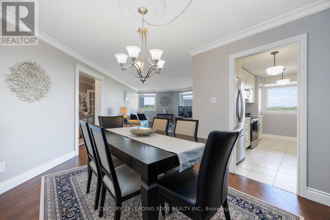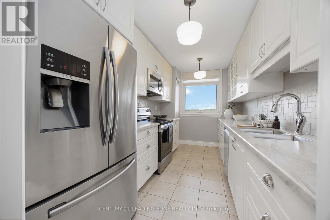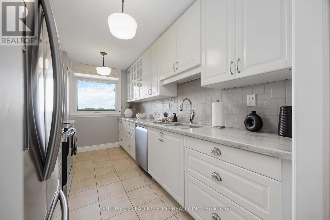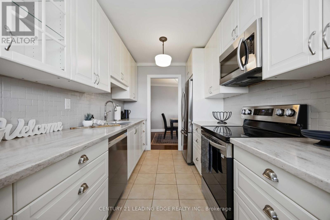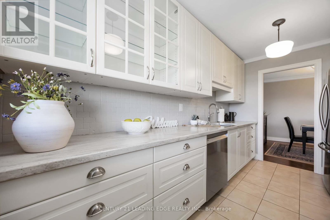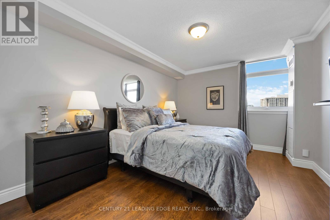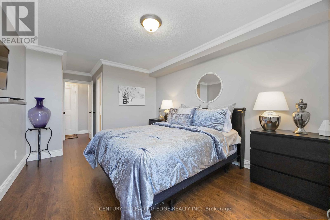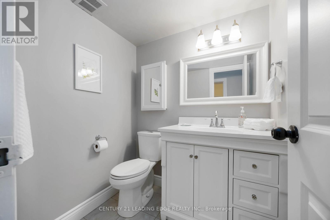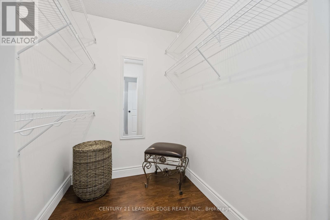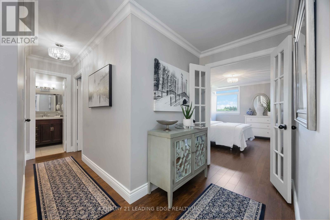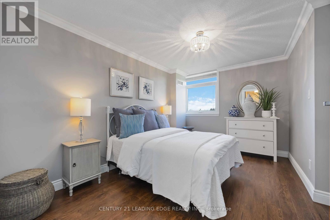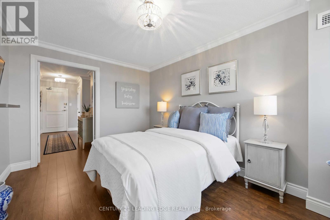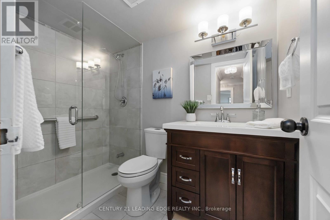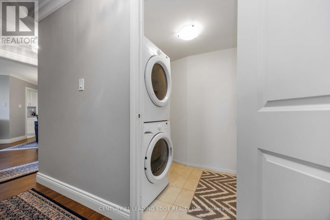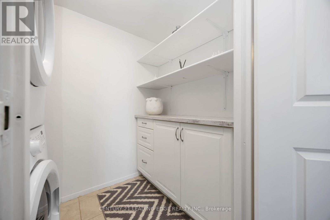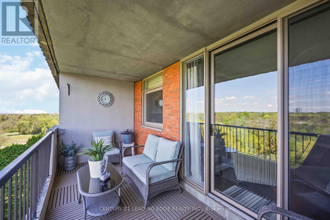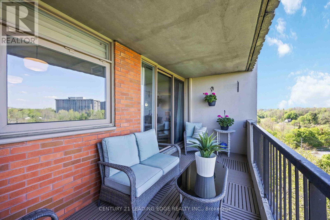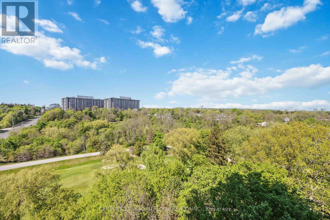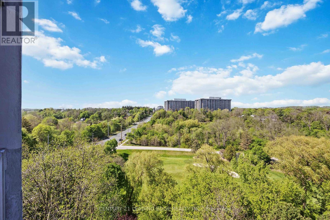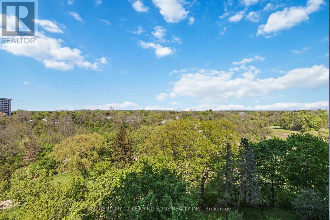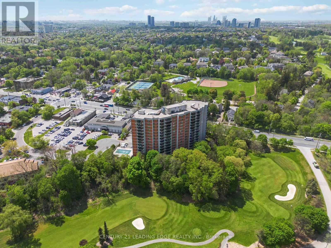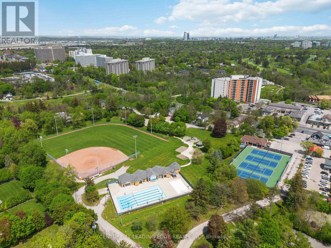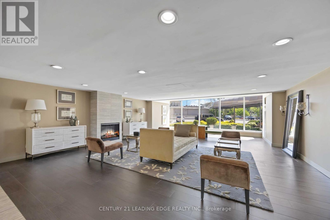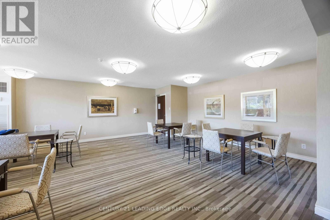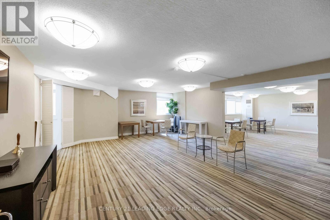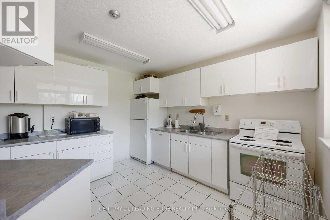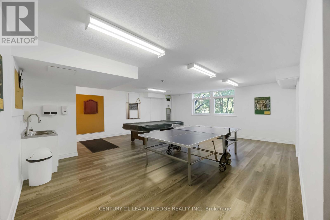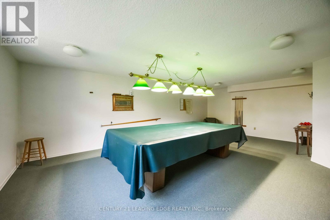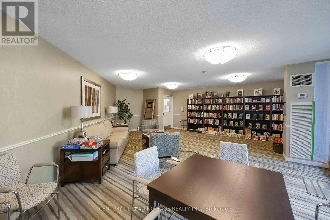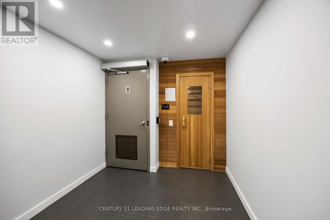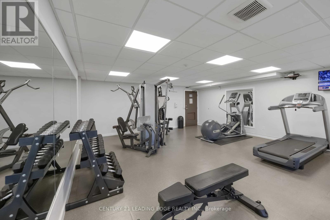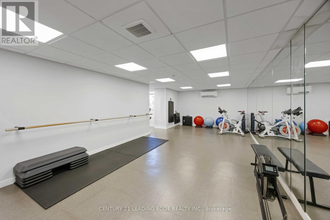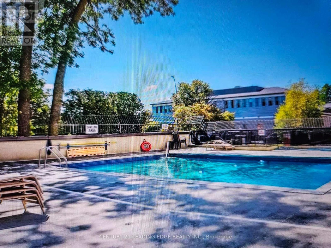811 - 7811 Yonge Street Markham, Ontario L3T 4S3
$699,000Maintenance, Insurance, Common Area Maintenance, Heat, Electricity, Water, Cable TV, Parking
$1,198.09 Monthly
Maintenance, Insurance, Common Area Maintenance, Heat, Electricity, Water, Cable TV, Parking
$1,198.09 MonthlyWelcome to The Summit, an exclusive boutique condo residence overlooking the prestigious Toronto Ladies Golf Club in Old Thornhill Village. This exceptional 1-bedroom + full-size den suite offers over 950 sq ft of meticulously upgraded living space, blending modern luxury with serene natural views. Step inside to discover beautiful wood floors throughout, smooth ceilings, crown moulding, and an abundance of natural light. The bright, renovated kitchen features elegant stone countertops, designer backsplash, updated cabinetry, stainless steel appliances, and a large window framing peaceful golf course vistas. The spacious primary bedroom includes a walk-in closet and a private 2-piece ensuite, while the main bathroom boasts a contemporary walk-in shower and designer finishes. The versatile oversized den is perfect as a home office, guest space, or cozy retreat. You'll also love the oversized ensuite laundry room, offering exceptional convenience and additional storage space, a rare find in condo living! Enjoy your morning coffee or evening wine on the large private balcony, overlooking lush treetops and the golf course. Included are two premium parking spaces, plus all utilities are covered in the maintenance fees for worry-free living. Indulge in outstanding building amenities: secure access, a luxurious lobby, party room with kitchen, billiards and games rooms, library, dry sauna, fully equipped gym, outdoor pool & patio. All this, just steps to Yonge Street, transit, shops, and walking trails. Move in and experience Thornhill's finest boutique lifestyle today! (id:50886)
Property Details
| MLS® Number | N12258367 |
| Property Type | Single Family |
| Community Name | Thornhill |
| Amenities Near By | Golf Nearby, Hospital, Park, Public Transit |
| Community Features | Pet Restrictions |
| Features | Cul-de-sac, Balcony, Carpet Free |
| Parking Space Total | 2 |
| Pool Type | Outdoor Pool |
| View Type | View |
Building
| Bathroom Total | 2 |
| Bedrooms Above Ground | 1 |
| Bedrooms Below Ground | 1 |
| Bedrooms Total | 2 |
| Amenities | Exercise Centre, Visitor Parking, Party Room, Recreation Centre, Sauna, Fireplace(s) |
| Appliances | Dishwasher, Dryer, Microwave, Stove, Washer, Window Coverings, Refrigerator |
| Cooling Type | Central Air Conditioning |
| Exterior Finish | Brick, Concrete |
| Fire Protection | Controlled Entry |
| Fireplace Present | Yes |
| Fireplace Total | 1 |
| Flooring Type | Hardwood, Ceramic |
| Half Bath Total | 1 |
| Heating Fuel | Natural Gas |
| Heating Type | Forced Air |
| Size Interior | 900 - 999 Ft2 |
| Type | Apartment |
Parking
| Underground | |
| Garage |
Land
| Acreage | No |
| Land Amenities | Golf Nearby, Hospital, Park, Public Transit |
| Landscape Features | Landscaped |
Rooms
| Level | Type | Length | Width | Dimensions |
|---|---|---|---|---|
| Main Level | Living Room | 4.78 m | 4.72 m | 4.78 m x 4.72 m |
| Main Level | Dining Room | 3.14 m | 3.99 m | 3.14 m x 3.99 m |
| Main Level | Kitchen | 4.02 m | 2.41 m | 4.02 m x 2.41 m |
| Main Level | Primary Bedroom | 4.48 m | 3.29 m | 4.48 m x 3.29 m |
| Main Level | Den | 4.48 m | 3.08 m | 4.48 m x 3.08 m |
| Main Level | Laundry Room | 1.58 m | 2.19 m | 1.58 m x 2.19 m |
| Main Level | Other | 2.04 m | 4.97 m | 2.04 m x 4.97 m |
https://www.realtor.ca/real-estate/28549729/811-7811-yonge-street-markham-thornhill-thornhill
Contact Us
Contact us for more information
Stephen Moore
Salesperson
www.realtorscollective.com/
www.facebook.com/RealtorsCollective/
twitter.com/stevesmyagent
www.linkedin.com/in/steve-realtorscollective
6311 Main Street
Stouffville, Ontario L4A 1G5
(905) 642-0001
(905) 640-3330
leadingedgerealty.c21.ca/
Fletcher Ivey
Salesperson
(647) 493-9790
www.realtorscollective.com/
www.facebook.com/RealtorsCollective/
6311 Main Street
Stouffville, Ontario L4A 1G5
(905) 642-0001
(905) 640-3330
leadingedgerealty.c21.ca/

