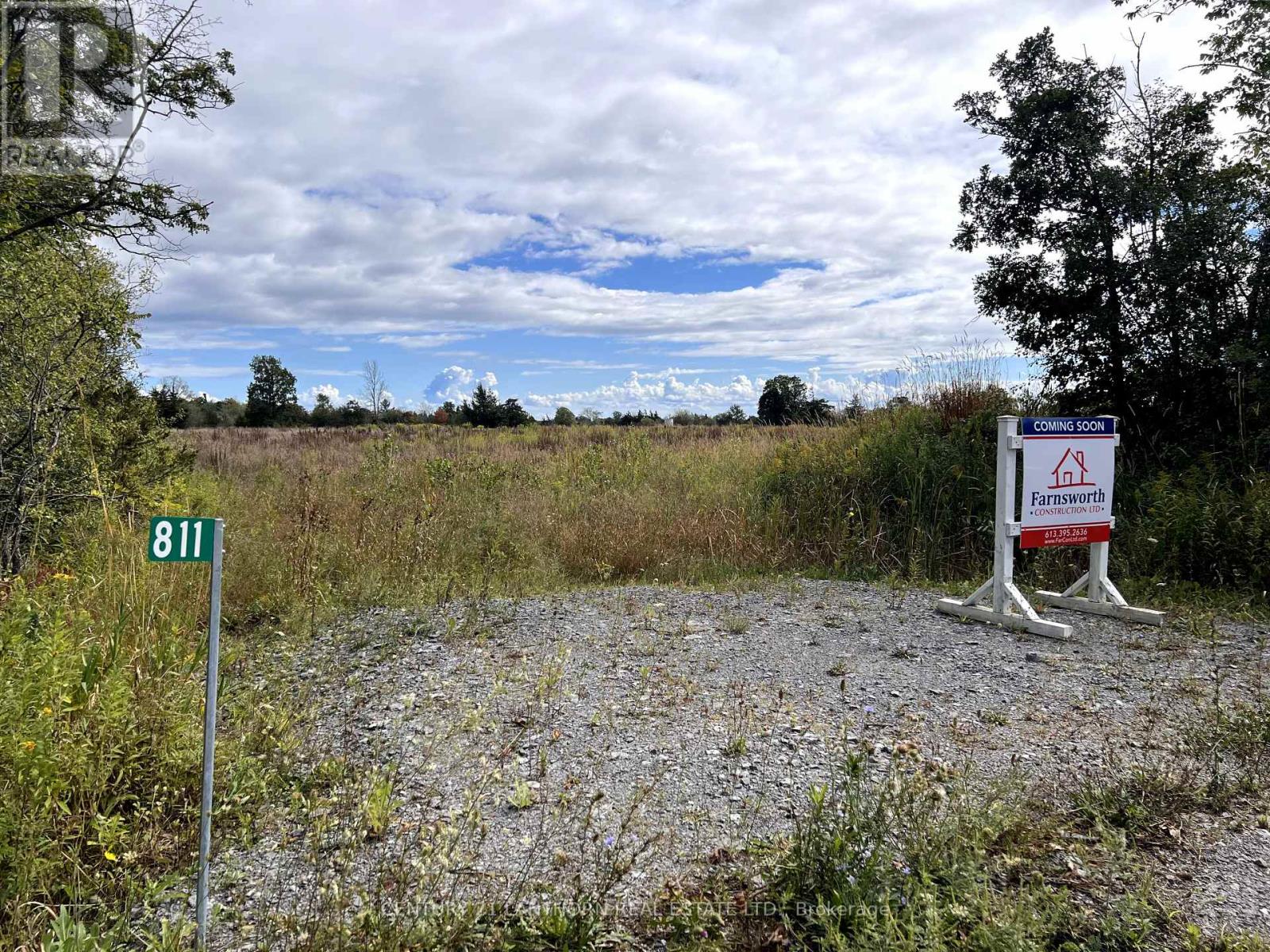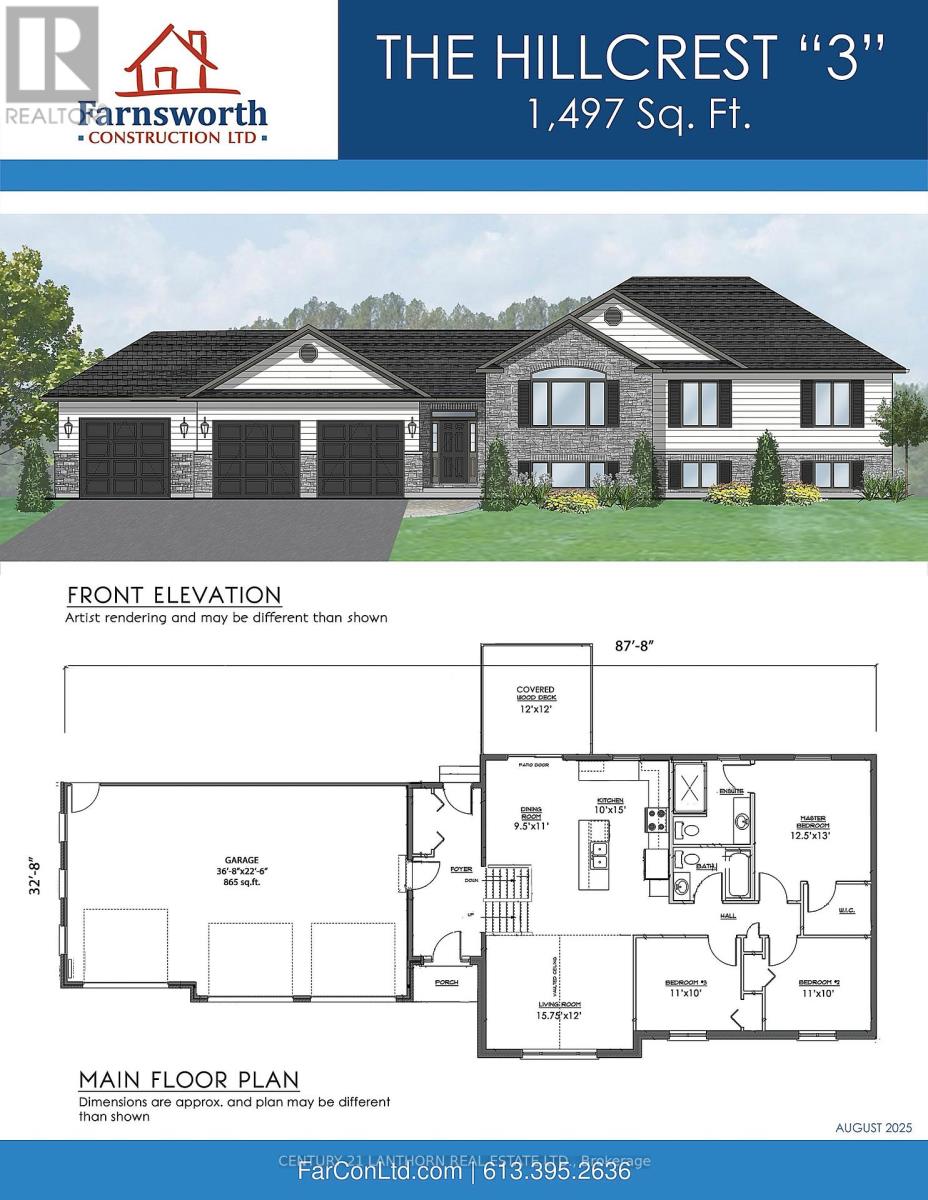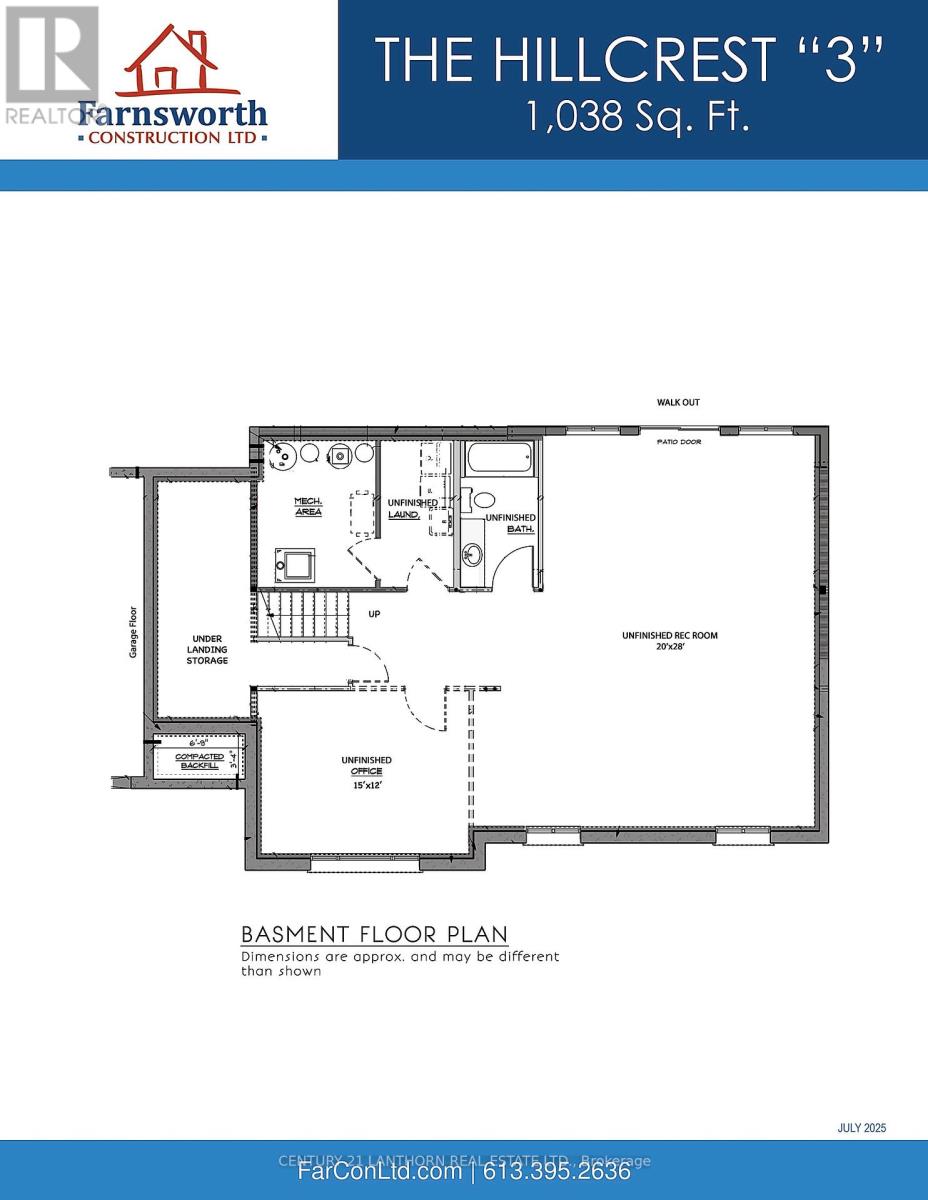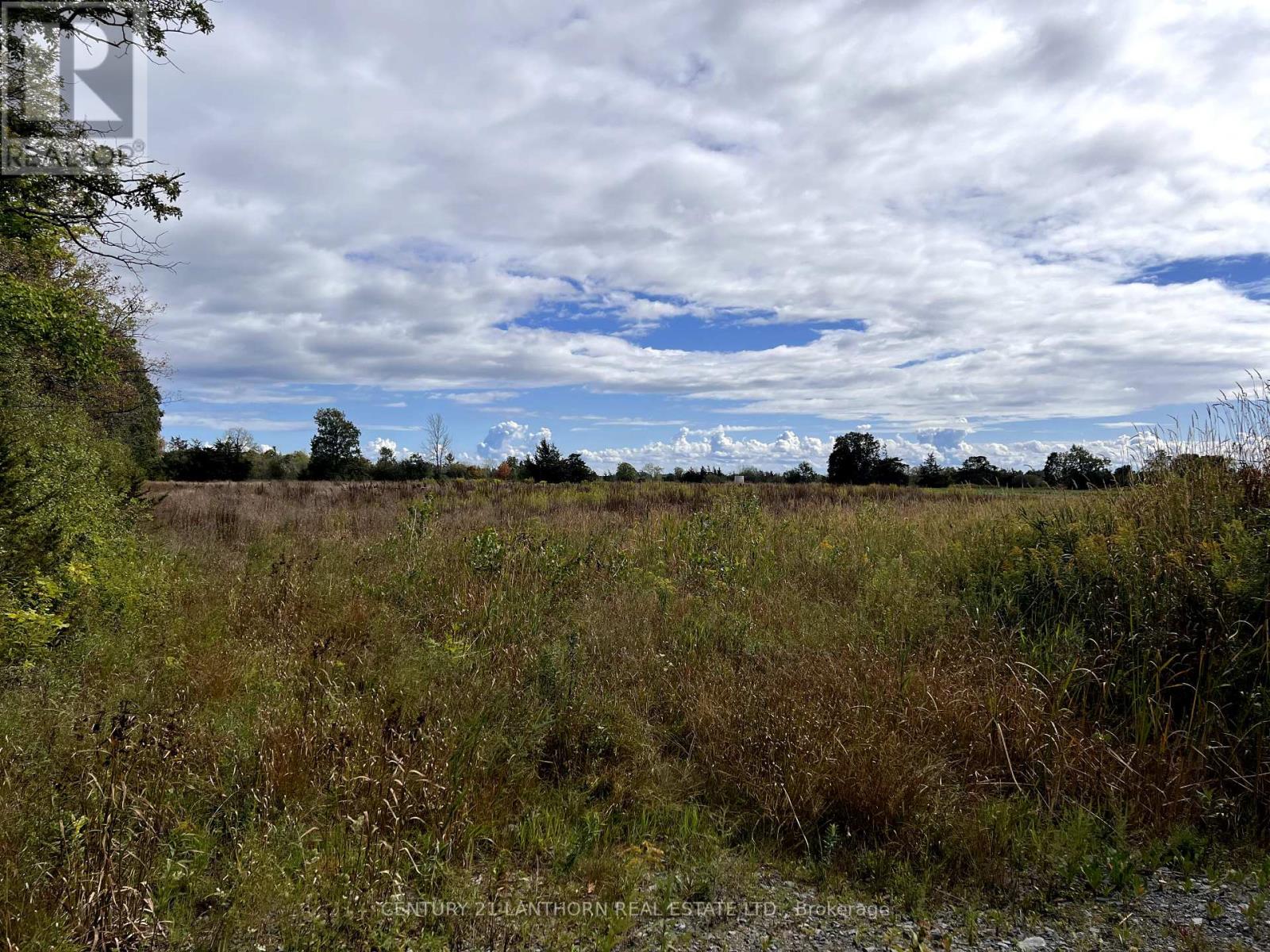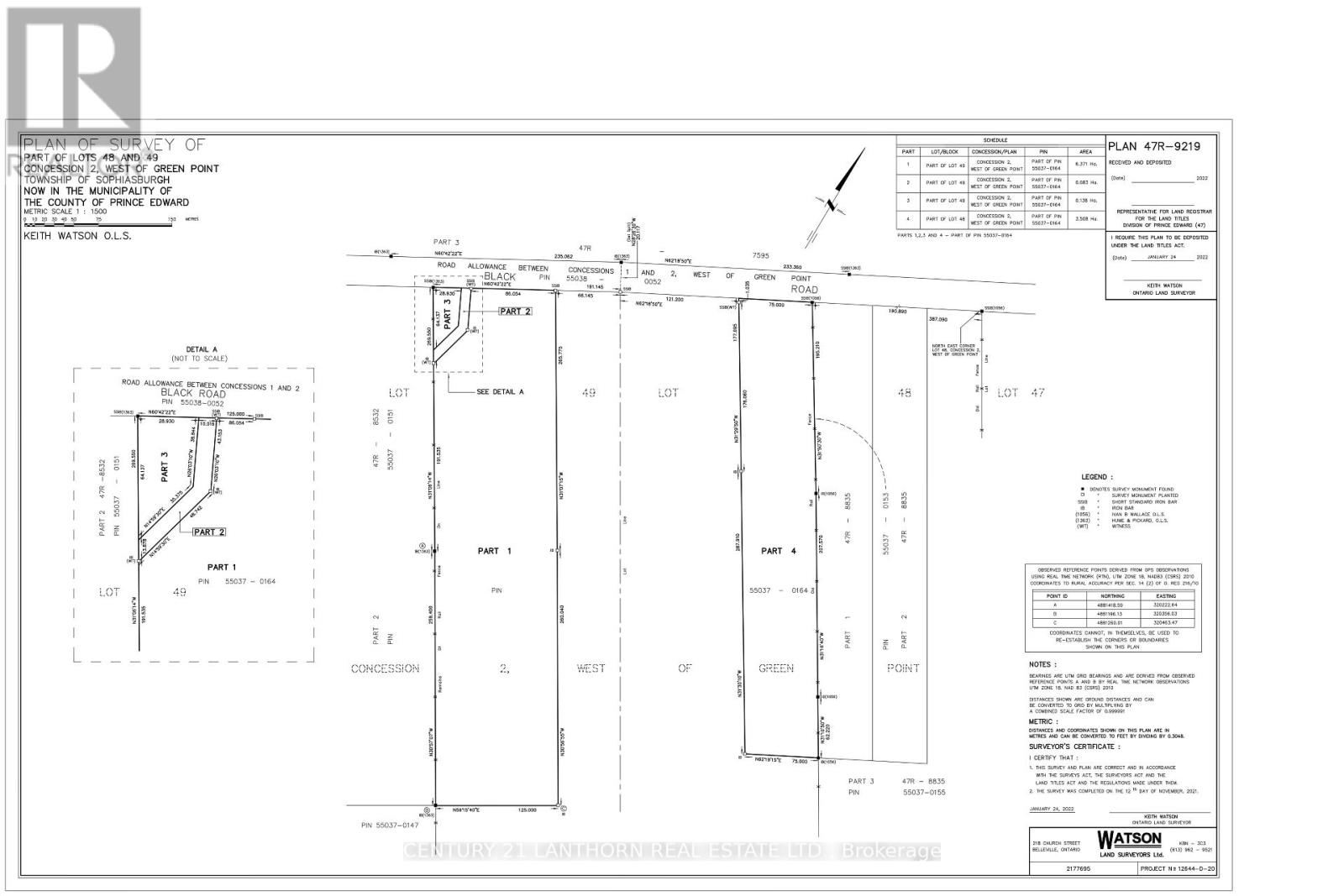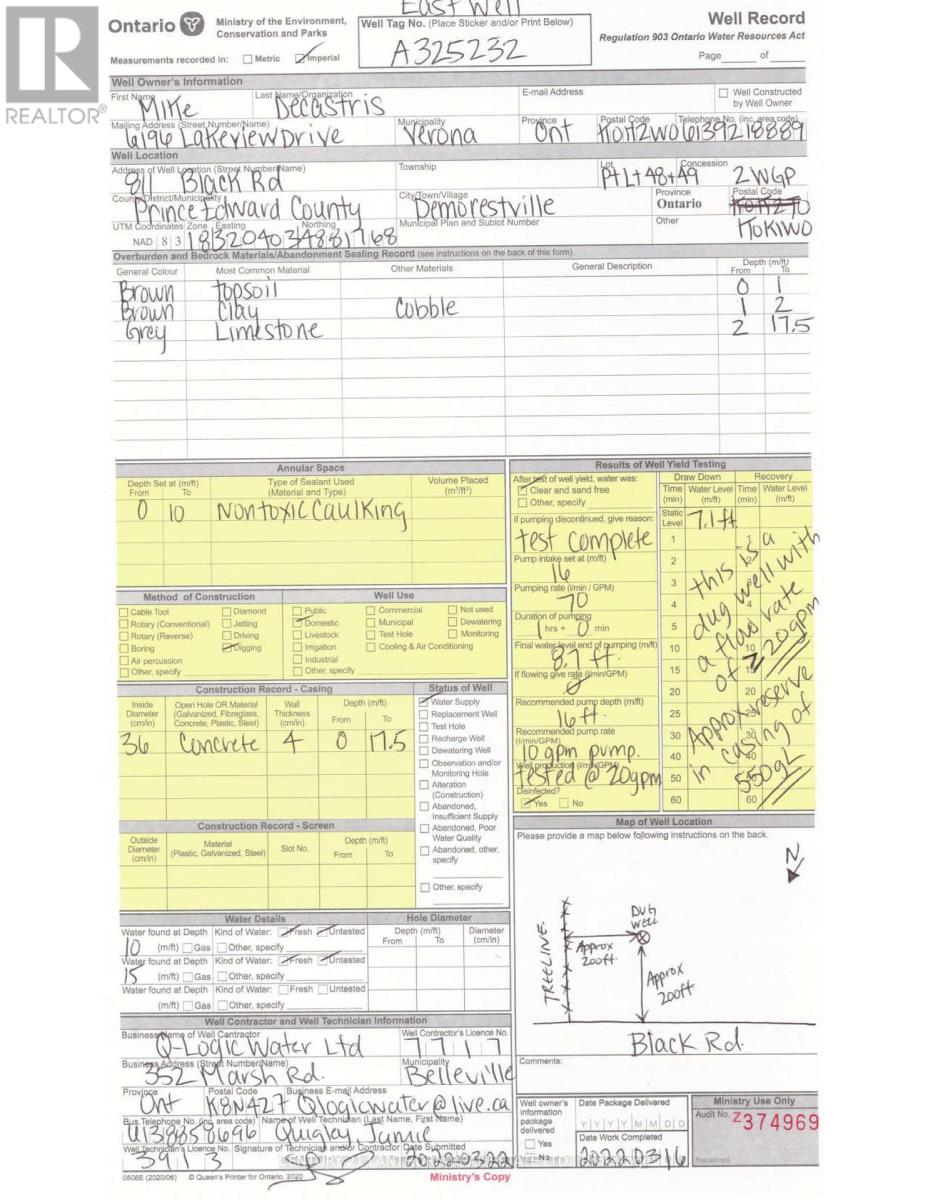3 Bedroom
2 Bathroom
1,100 - 1,500 ft2
Raised Bungalow
Central Air Conditioning
Forced Air
Acreage
$989,000
Quality new build by Farnsworth Construction in Prince Edward County near Picton , This new "to be built" house is located in a very pleasant rural/pastoral area with 8.5 acres and within easy access 5 minutes to Highway 62 . A functional layout design, having three(3) bedroom and Two (2) Bathrooms, a walkout, main level upper covered deck measuring 12 ft X 12ft with direct access from the Open Concept kitchen area. The main floor has vaulted ceilings and 9 foot ceilings on the lower level both features provide an abundance of natural light. Constructed with a three (3)car attached garage(865 sq ft )& measuring 36.8 ft X 22.6 ft. and direct access to the main foyer. A reputable builder with Tarion Warranty. A JOY TO SHOW (id:50886)
Property Details
|
MLS® Number
|
X12369133 |
|
Property Type
|
Single Family |
|
Community Name
|
Sophiasburgh |
|
Equipment Type
|
Propane Tank |
|
Features
|
Wooded Area, Level |
|
Parking Space Total
|
8 |
|
Rental Equipment Type
|
Propane Tank |
|
Structure
|
Deck |
Building
|
Bathroom Total
|
2 |
|
Bedrooms Above Ground
|
3 |
|
Bedrooms Total
|
3 |
|
Age
|
New Building |
|
Appliances
|
Garage Door Opener Remote(s), Garage Door Opener |
|
Architectural Style
|
Raised Bungalow |
|
Basement Features
|
Walk Out |
|
Basement Type
|
N/a |
|
Construction Style Attachment
|
Detached |
|
Cooling Type
|
Central Air Conditioning |
|
Exterior Finish
|
Stone, Vinyl Siding |
|
Fire Protection
|
Smoke Detectors |
|
Foundation Type
|
Concrete |
|
Heating Fuel
|
Propane |
|
Heating Type
|
Forced Air |
|
Stories Total
|
1 |
|
Size Interior
|
1,100 - 1,500 Ft2 |
|
Type
|
House |
|
Utility Water
|
Dug Well |
Parking
Land
|
Acreage
|
Yes |
|
Sewer
|
Septic System |
|
Size Depth
|
1571 Ft |
|
Size Frontage
|
253 Ft |
|
Size Irregular
|
253 X 1571 Ft |
|
Size Total Text
|
253 X 1571 Ft|5 - 9.99 Acres |
|
Zoning Description
|
Rr2 |
Rooms
| Level |
Type |
Length |
Width |
Dimensions |
|
Main Level |
Foyer |
5.48 m |
2.26 m |
5.48 m x 2.26 m |
|
Main Level |
Kitchen |
3.48 m |
4.57 m |
3.48 m x 4.57 m |
|
Main Level |
Dining Room |
2.89 m |
3.35 m |
2.89 m x 3.35 m |
|
Main Level |
Living Room |
4.78 m |
3.65 m |
4.78 m x 3.65 m |
|
Main Level |
Primary Bedroom |
3.81 m |
3.96 m |
3.81 m x 3.96 m |
|
Main Level |
Bedroom 2 |
3.35 m |
3.48 m |
3.35 m x 3.48 m |
|
Main Level |
Bedroom 3 |
3.35 m |
3.48 m |
3.35 m x 3.48 m |
https://www.realtor.ca/real-estate/28787980/811-black-road-prince-edward-county-sophiasburgh-sophiasburgh

