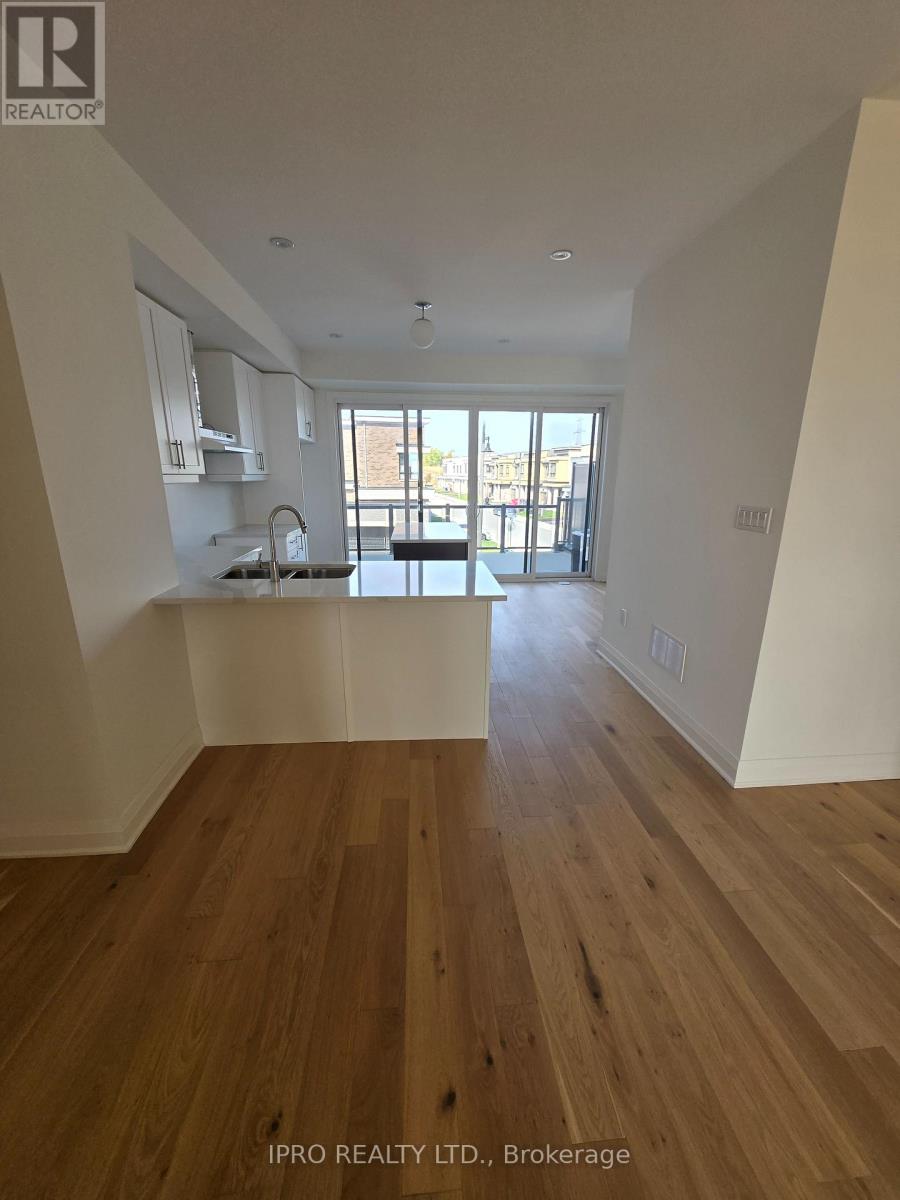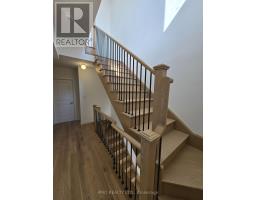811 Port Darlington Road N Clarington, Ontario L1C 7E9
$3,350 MonthlyParcel of Tied LandMaintenance, Parcel of Tied Land
$150 Monthly
Maintenance, Parcel of Tied Land
$150 MonthlyWelcome to 811 Port Darlington Road! A never-lived-in luxurious modern waterfront home in a brand new community with an elevator servicing each floor, and astonishing balcony-direct views of Lake Ontario enjoyable from all floors. Be the first to enjoy this never-lived-in 3-bedroom with den, 3-bathroom unit townhome with double parking and balcony-direct breathtaking views of Lake Ontario. Open concept style with soaring ceilings, large windows, add a feel of spaciousness to the whole house. The home is perfect for creating your space away from the very busy city life at the end of a long hard work day. The Kitchen is spacious and walks out to oversized a oversize deck which is great for BBQs and summer get togethers. You can also enjoy the rooftop terrace for fresh air and peaceful time spent outdoors, even in the winter nights when summer is gone. Live a lakefront lifestyle that makes for enjoyable summers and winters with access to Wilmot Creek, Golf Course, Local Park, Nature/Waterfront Trails & Newcastle Marina. Proximity to 401, future GO station, shopping, restaurants, and groceries is an added convenience. Truly a different living experience! **** EXTRAS **** Elevator use requires home phone landline service to be obtained by Tenant. (id:50886)
Property Details
| MLS® Number | E10403239 |
| Property Type | Single Family |
| Community Name | Bowmanville |
| ParkingSpaceTotal | 4 |
| Structure | Patio(s), Porch |
Building
| BathroomTotal | 3 |
| BedroomsAboveGround | 3 |
| BedroomsTotal | 3 |
| BasementDevelopment | Unfinished |
| BasementType | N/a (unfinished) |
| ConstructionStyleAttachment | Attached |
| CoolingType | Central Air Conditioning |
| ExteriorFinish | Brick Facing, Brick |
| FoundationType | Poured Concrete |
| HalfBathTotal | 1 |
| HeatingFuel | Natural Gas |
| HeatingType | Forced Air |
| StoriesTotal | 3 |
| SizeInterior | 1999.983 - 2499.9795 Sqft |
| Type | Row / Townhouse |
| UtilityWater | Municipal Water |
Parking
| Garage |
Land
| Acreage | No |
| Sewer | Sanitary Sewer |
Rooms
| Level | Type | Length | Width | Dimensions |
|---|---|---|---|---|
| Second Level | Family Room | 5.54 m | 4.11 m | 5.54 m x 4.11 m |
| Second Level | Kitchen | 2.49 m | 4.06 m | 2.49 m x 4.06 m |
| Second Level | Dining Room | 4.22 m | 3.1 m | 4.22 m x 3.1 m |
| Second Level | Living Room | 2.74 m | 2.74 m | 2.74 m x 2.74 m |
| Third Level | Primary Bedroom | 3.61 m | 3.71 m | 3.61 m x 3.71 m |
| Third Level | Bedroom 2 | 2.64 m | 2.74 m | 2.64 m x 2.74 m |
| Third Level | Bedroom 3 | 2.49 m | 3.66 m | 2.49 m x 3.66 m |
| Upper Level | Den | 5.64 m | 3.94 m | 5.64 m x 3.94 m |
| Ground Level | Foyer | 3.35 m | 4.01 m | 3.35 m x 4.01 m |
Interested?
Contact us for more information
Christianah Atanda
Salesperson
3079b Dundas St West
Toronto, Ontario M6P 1Z9































