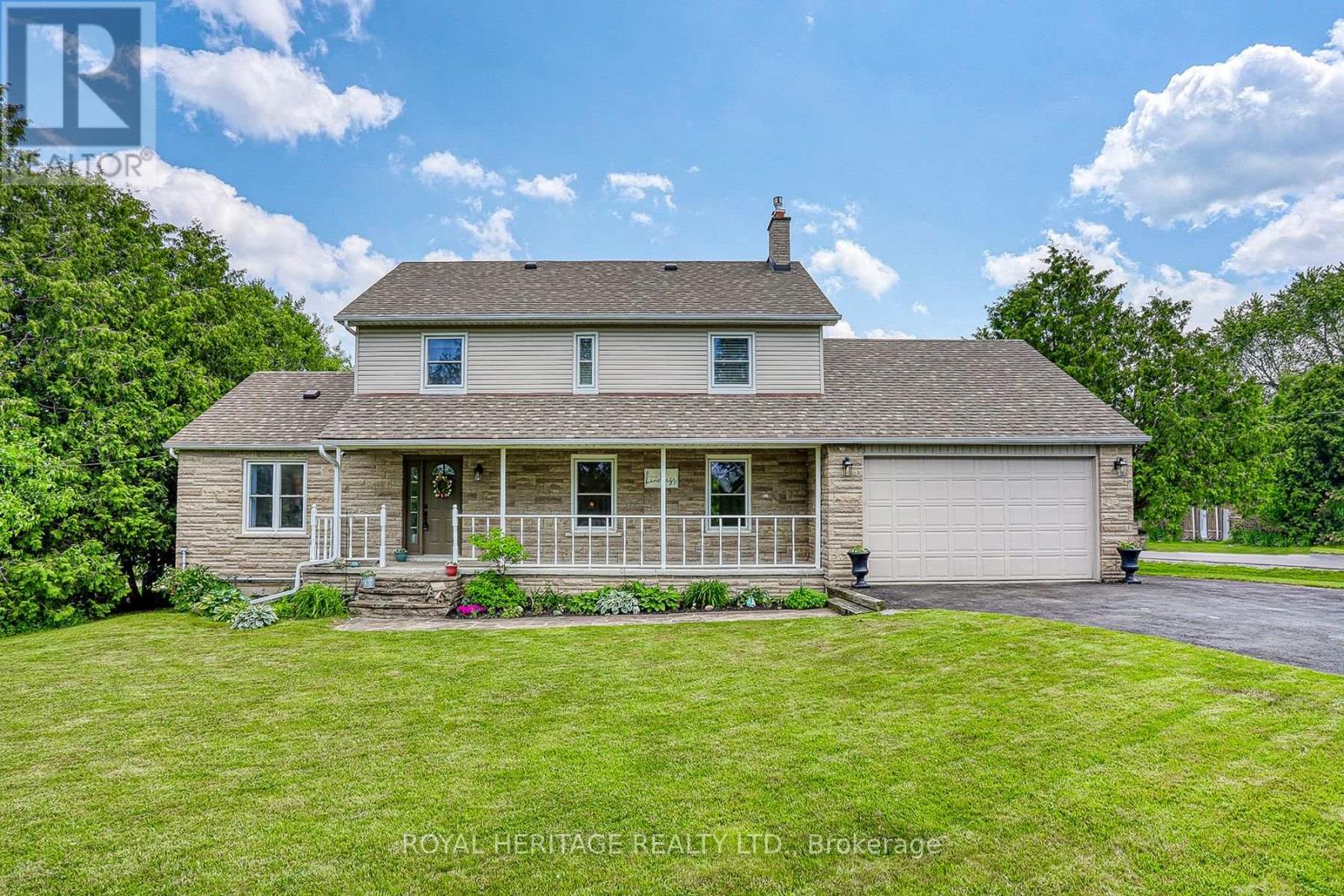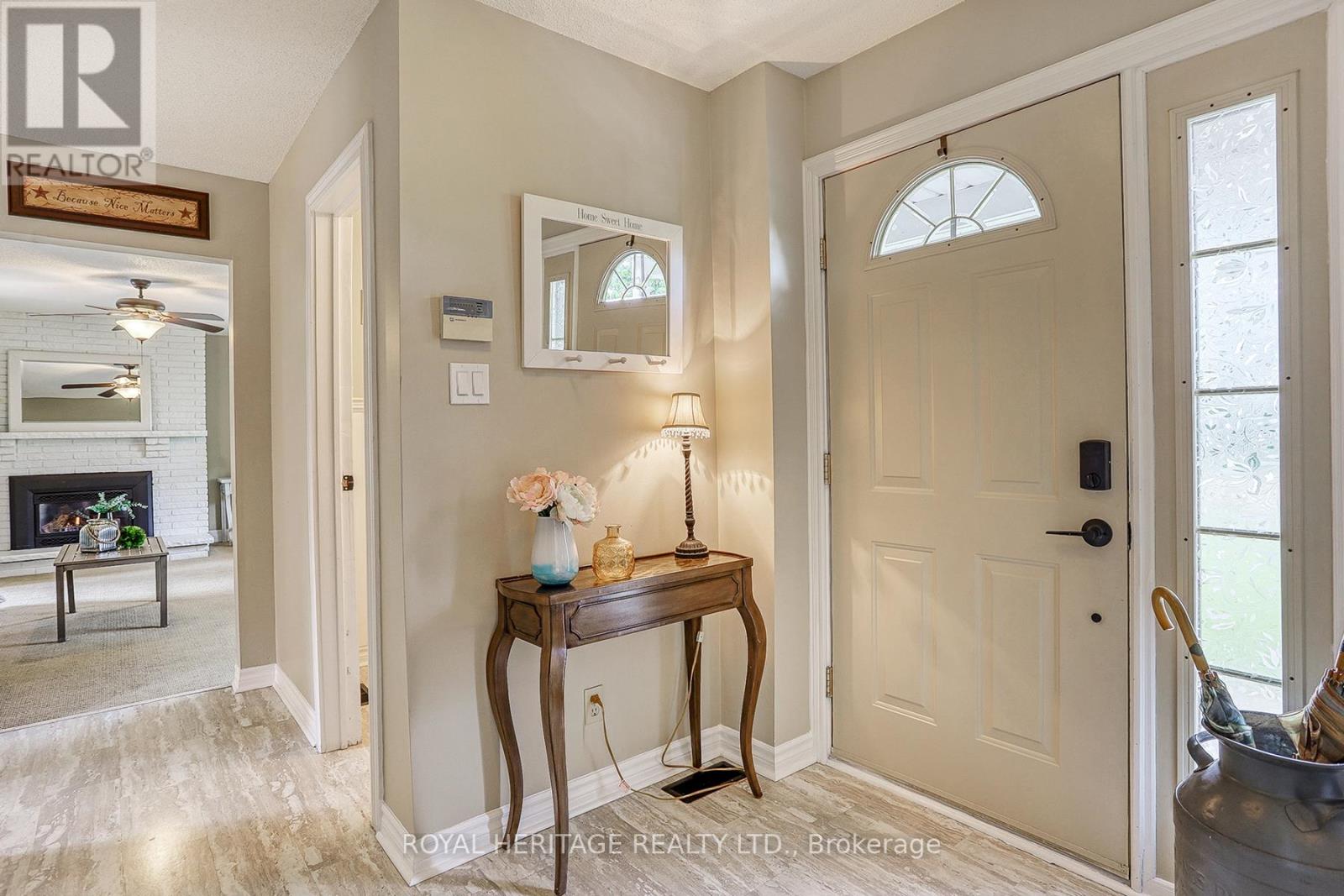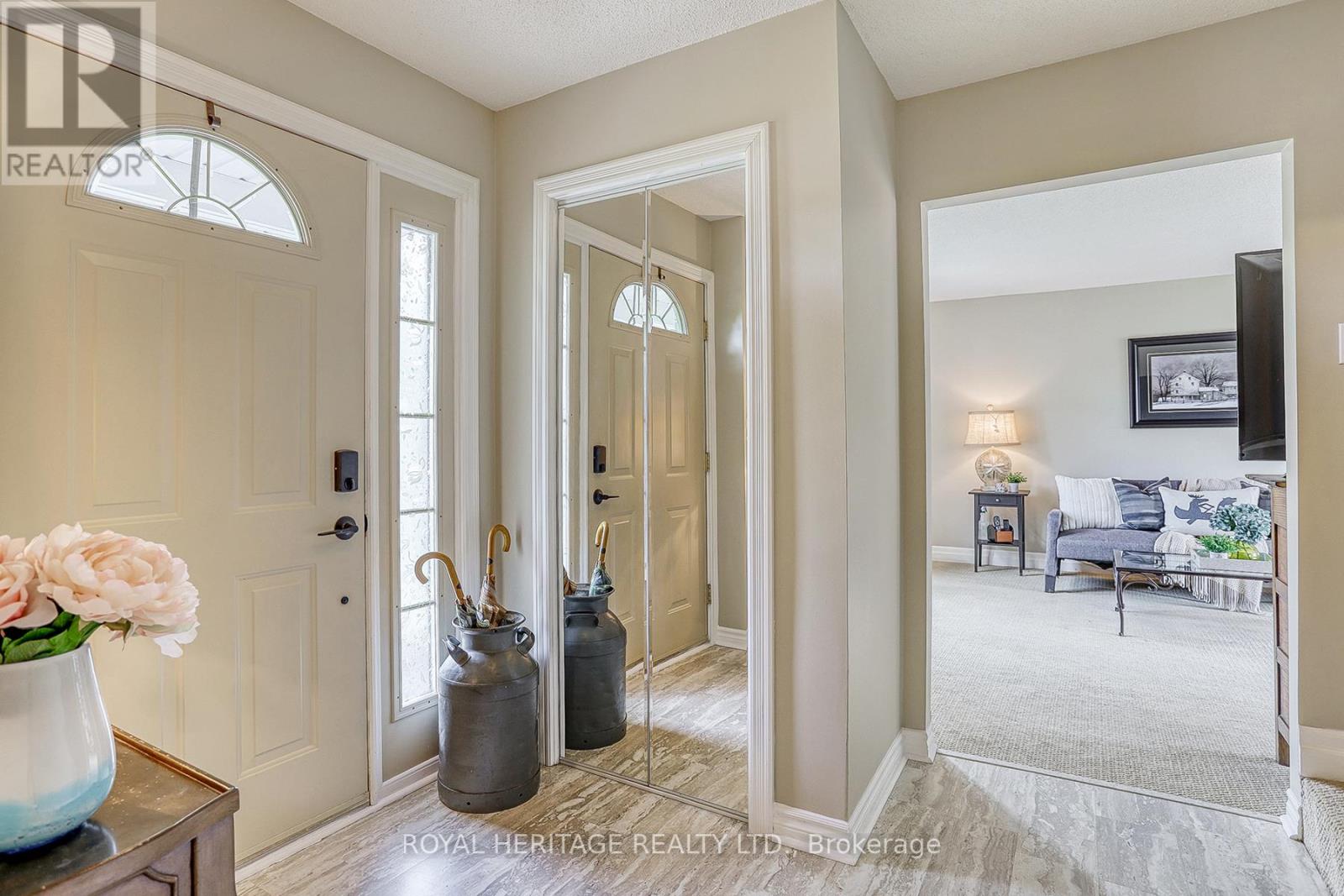811 Third Concession Road Pickering, Ontario L1X 2R4
$1,299,000
Country Living Meets City Convenience! Experience the perfect blend of space, privacy, and tranquility on a beautifully landscaped 1/3-acre lot just minutes from shopping, schools, and easy highway access. This inviting 4-bedroom detached home boasts a bright, open main floor with two walkouts to a spacious deck, ideal for summer entertaining or quiet mornings overlooking the lush backyard. Upstairs, four generously sized bedrooms provide plenty of room for family or guests. The newly finished basement is designed for fun and relaxation, featuring a large open-concept rec room and built-in bar. Bonus features include a sizeable cold cellar, abundant storage, and a warm, welcoming feel throughout. Appliances and basement gym equipment are included just move in and enjoy! Opportunities like this are rare offering the charm of country living with the convenience of the city. (id:50886)
Property Details
| MLS® Number | E12240269 |
| Property Type | Single Family |
| Community Name | Rural Pickering |
| Equipment Type | Water Heater - Propane, Propane Tank, Water Heater |
| Features | Flat Site, Sump Pump |
| Parking Space Total | 9 |
| Rental Equipment Type | Water Heater - Propane, Propane Tank, Water Heater |
Building
| Bathroom Total | 3 |
| Bedrooms Above Ground | 4 |
| Bedrooms Total | 4 |
| Amenities | Fireplace(s) |
| Basement Development | Finished |
| Basement Type | N/a (finished) |
| Construction Style Attachment | Detached |
| Cooling Type | Central Air Conditioning |
| Exterior Finish | Brick |
| Fireplace Present | Yes |
| Fireplace Total | 1 |
| Foundation Type | Concrete |
| Half Bath Total | 1 |
| Heating Fuel | Propane |
| Heating Type | Forced Air |
| Stories Total | 2 |
| Size Interior | 1,500 - 2,000 Ft2 |
| Type | House |
Parking
| Attached Garage | |
| Garage |
Land
| Acreage | No |
| Fence Type | Fenced Yard |
| Sewer | Septic System |
| Size Depth | 150 Ft |
| Size Frontage | 100 Ft |
| Size Irregular | 100 X 150 Ft |
| Size Total Text | 100 X 150 Ft |
Rooms
| Level | Type | Length | Width | Dimensions |
|---|---|---|---|---|
| Second Level | Primary Bedroom | 4.84 m | 3.25 m | 4.84 m x 3.25 m |
| Second Level | Bedroom | 4.1 m | 3.21 m | 4.1 m x 3.21 m |
| Second Level | Bedroom | 3.65 m | 3.37 m | 3.65 m x 3.37 m |
| Second Level | Bedroom | 3.63 m | 2.81 m | 3.63 m x 2.81 m |
| Basement | Recreational, Games Room | 7.41 m | 6.19 m | 7.41 m x 6.19 m |
| Main Level | Kitchen | 4.29 m | 2.85 m | 4.29 m x 2.85 m |
| Main Level | Eating Area | 3.23 m | 2.48 m | 3.23 m x 2.48 m |
| Main Level | Family Room | 5.63 m | 3.51 m | 5.63 m x 3.51 m |
| Main Level | Living Room | 6.52 m | 4.1 m | 6.52 m x 4.1 m |
| Main Level | Dining Room | 3.47 m | 2.9 m | 3.47 m x 2.9 m |
| Main Level | Laundry Room | 1.99 m | 1.88 m | 1.99 m x 1.88 m |
https://www.realtor.ca/real-estate/28509743/811-third-concession-road-pickering-rural-pickering
Contact Us
Contact us for more information
Sandra Seton
Broker
www.setonsells.com/
501 Brock Street South
Whitby, Ontario L1N 4K8
(905) 493-3399
(905) 239-4807
www.royalheritagerealty.com/

















































































