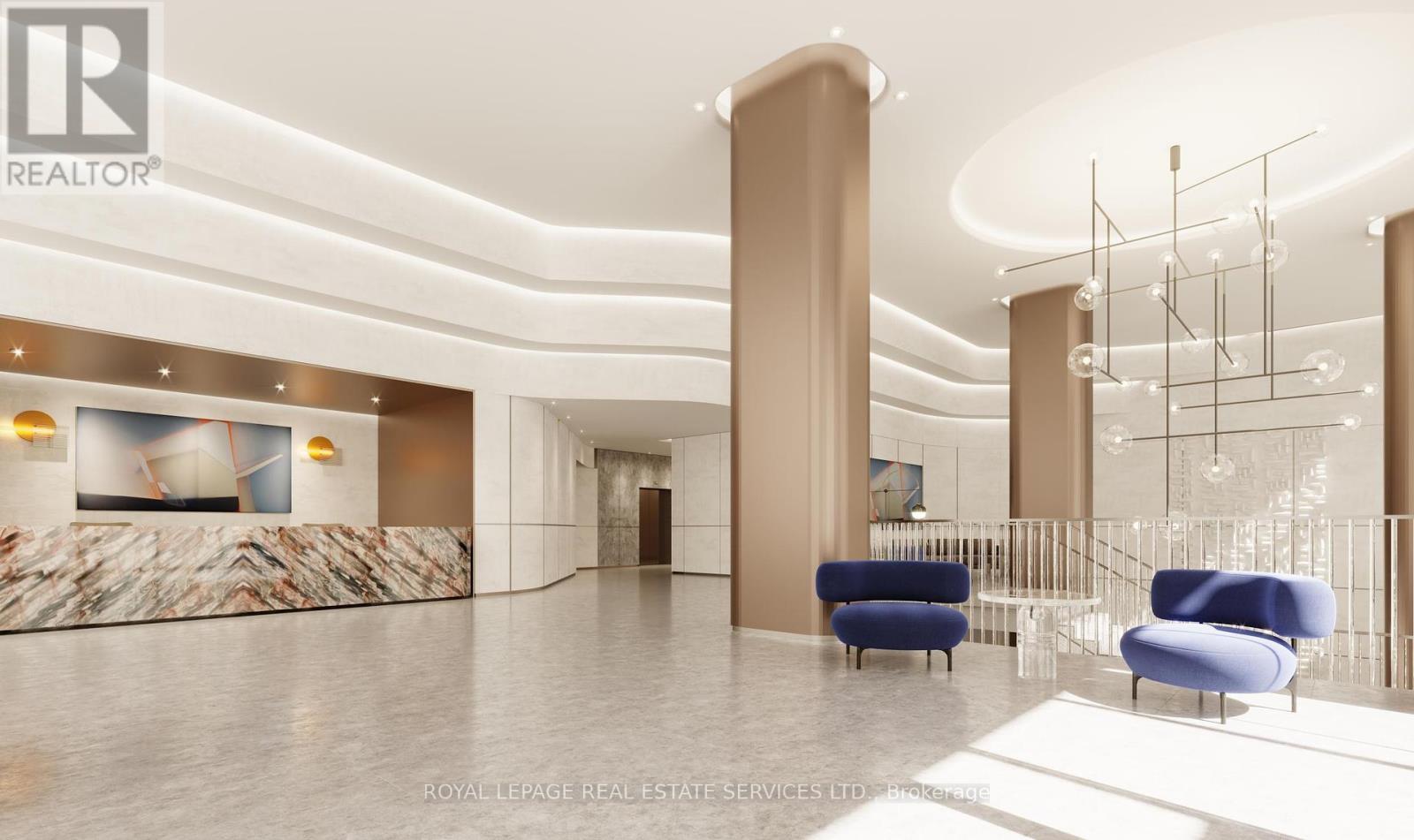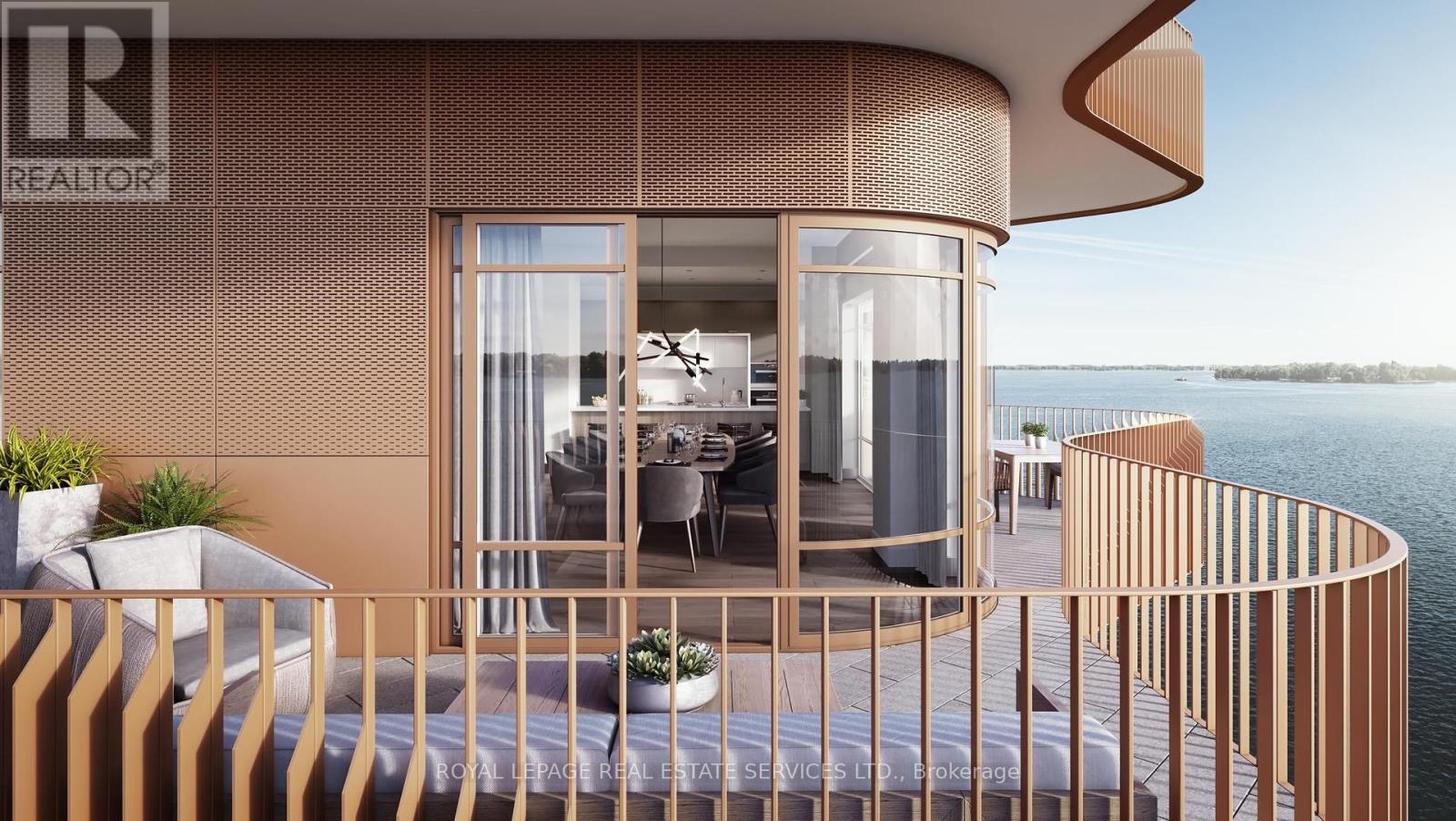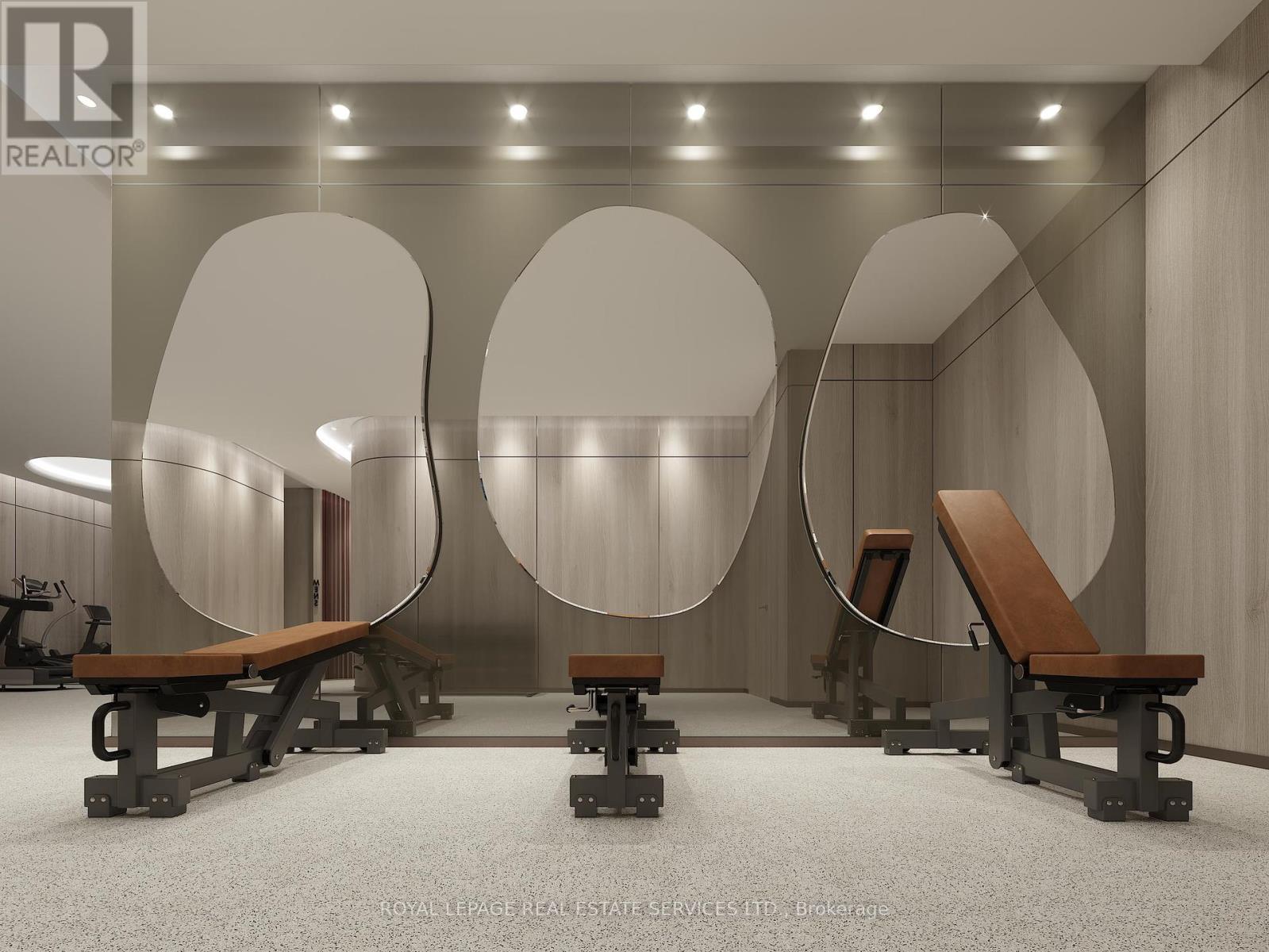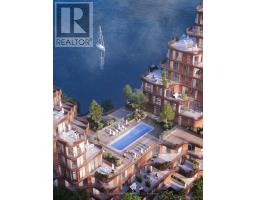812 - 155 Merchants' Wharf Toronto, Ontario A1A 1A1
$3,999,900Maintenance, Common Area Maintenance, Parking
$1,267.88 Monthly
Maintenance, Common Area Maintenance, Parking
$1,267.88 Monthly*Lakeside Collection Suite Assignment Sale for Aqualuna, Bayside Toronto's Final and Most Luxurious Waterfront Address *Exceptional, Coveted & Luxurious Waterfront Southwest Corner Suite With Spectacular Lake Views *2186 sqft + 3 Balconies and 2 Parking Spaces *10 Ft Smooth Ceilings, 2 Bedrooms, 3 Baths, Amazing Sought After Floor Plan, Luxurious Features and Finishes *One of the Most Significant Architectural and Design Properties in Toronto *A Hines Masterplanned Community Right by Water's Edge in Downtown Toronto *Tridel's LEED Platinum Candidate Building *Architect by 3XN *Elegance, Sophisticated, Timeless are Words to Describe Aqualuna *Luxury Amenities Include an Outdoor Pool, Sauna, Fitness & Yoga Studios , Party Room, Billiard & Media Lounges *Aqualuna at Bayside Toronto, Indulge Yourself in the Exquisite (id:50886)
Property Details
| MLS® Number | C9396980 |
| Property Type | Single Family |
| Community Name | Waterfront Communities C8 |
| CommunityFeatures | Pet Restrictions |
| Features | Balcony, In Suite Laundry |
| ParkingSpaceTotal | 2 |
| PoolType | Outdoor Pool |
| ViewType | Lake View, View Of Water, Direct Water View |
| WaterFrontType | Waterfront |
Building
| BathroomTotal | 3 |
| BedroomsAboveGround | 2 |
| BedroomsTotal | 2 |
| Amenities | Security/concierge, Exercise Centre, Party Room, Sauna, Storage - Locker |
| Appliances | Cooktop, Dishwasher, Dryer, Hood Fan, Oven, Refrigerator, Washer, Wine Fridge |
| CoolingType | Central Air Conditioning |
| FlooringType | Tile |
| HalfBathTotal | 1 |
| HeatingFuel | Natural Gas |
| HeatingType | Forced Air |
| SizeInterior | 1999.983 - 2248.9813 Sqft |
| Type | Apartment |
Parking
| Underground |
Land
| Acreage | No |
Rooms
| Level | Type | Length | Width | Dimensions |
|---|---|---|---|---|
| Main Level | Foyer | 3.05 m | 1.67 m | 3.05 m x 1.67 m |
| Main Level | Living Room | 10 m | 9.15 m | 10 m x 9.15 m |
| Main Level | Dining Room | 10 m | 9.15 m | 10 m x 9.15 m |
| Main Level | Kitchen | 10 m | 9.15 m | 10 m x 9.15 m |
| Main Level | Primary Bedroom | 4.88 m | 3.66 m | 4.88 m x 3.66 m |
| Main Level | Bedroom 2 | 3.92 m | 3.66 m | 3.92 m x 3.66 m |
| Main Level | Laundry Room | 3.05 m | 1.67 m | 3.05 m x 1.67 m |
Interested?
Contact us for more information
Frank Deluca
Salesperson
4025 Yonge Street Suite 103
Toronto, Ontario M2P 2E3



























