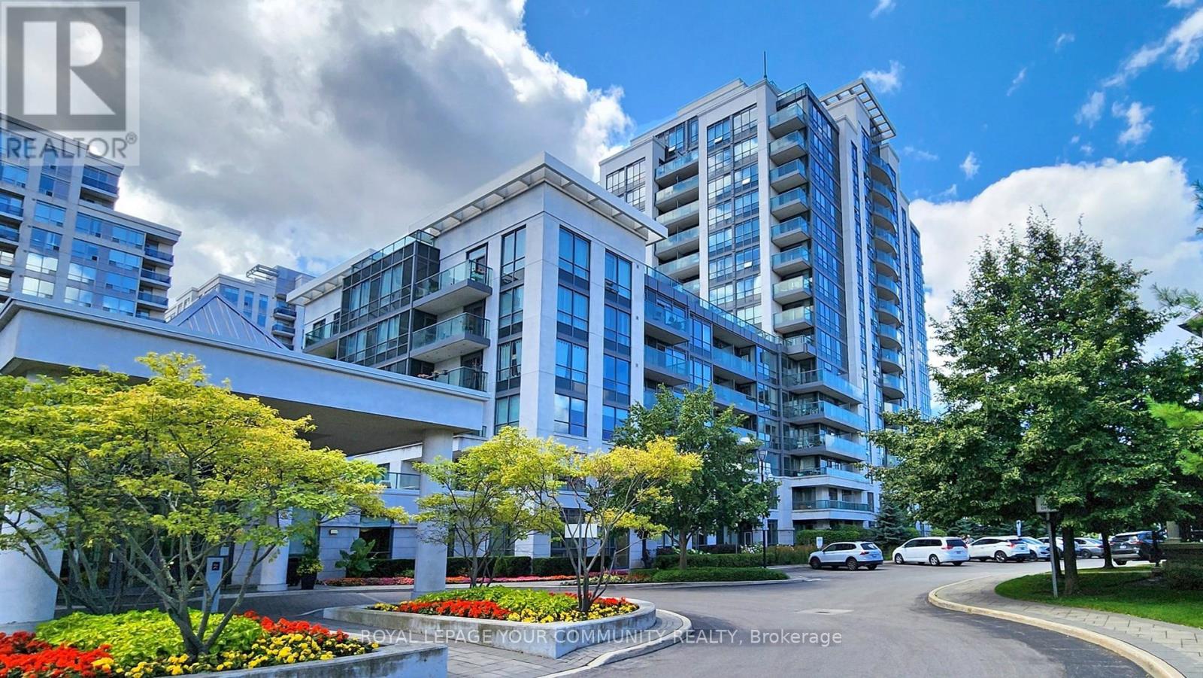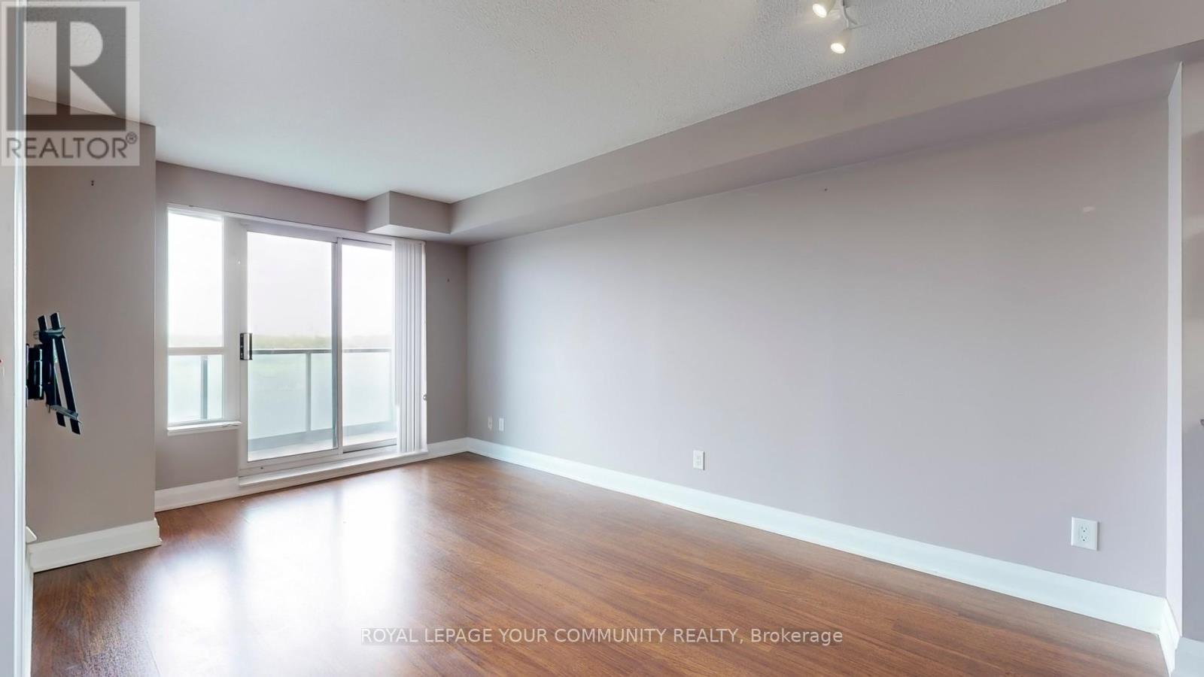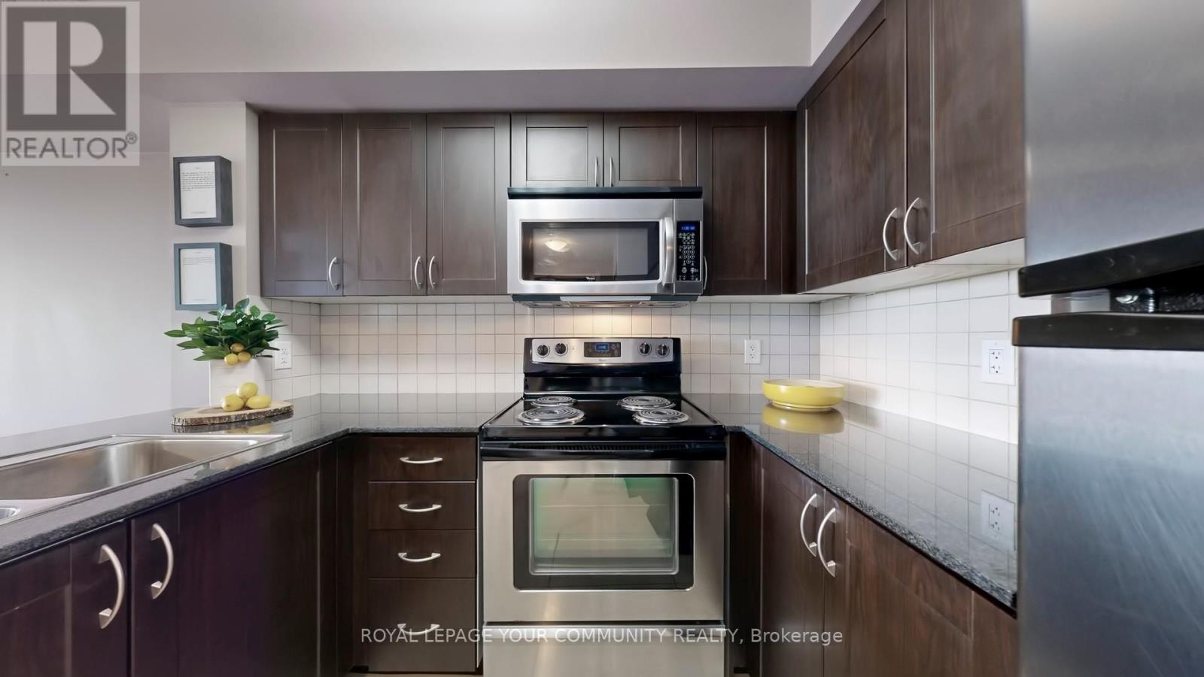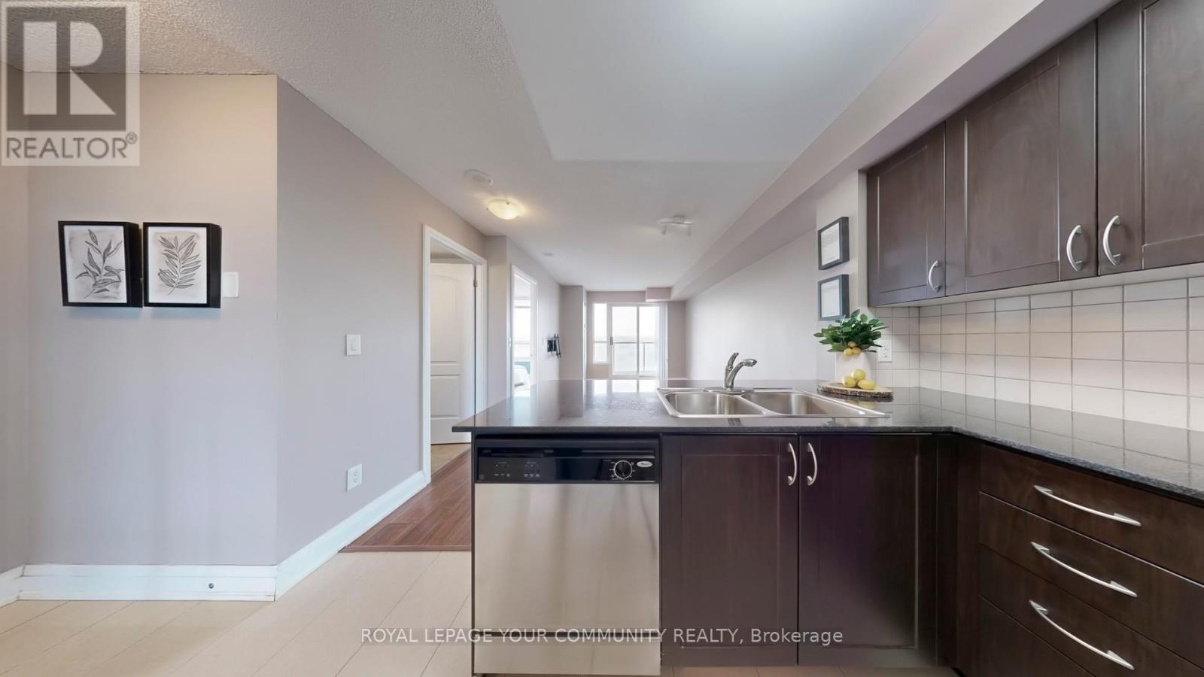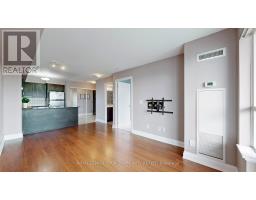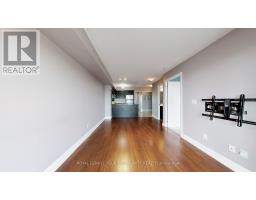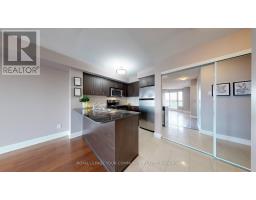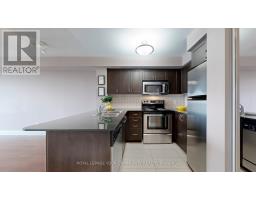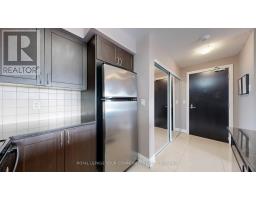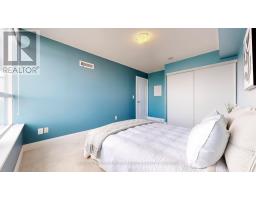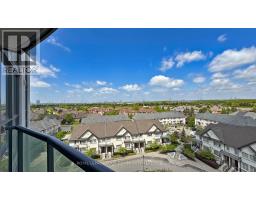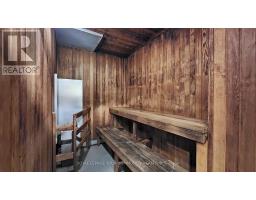812 - 30 North Park Road Vaughan, Ontario L4J 0G6
$494,500Maintenance, Heat, Water, Cable TV, Common Area Maintenance, Parking
$417.39 Monthly
Maintenance, Heat, Water, Cable TV, Common Area Maintenance, Parking
$417.39 MonthlyDont Miss Out on This Bright & Spacious 1-Bedroom Unit in Prestigious Beverley Glen! Welcome to this great-sized one-bedroom condo offering a clear, unobstructed west view in one of Thornhills most sought-after communities. Featuring a functional layout, this unit boasts a good-sized kitchen with stainless steel appliances, granite counter tops, a large island, and ample counter space perfect for cooking and entertaining. Enjoy a spacious living area, a generously sized bedroom, and a large foyer that adds to the open feel of the unit. Included are 1 parking space and a locker for added convenience. The well-maintained building offers low maintenance fees and fantastic amenities, including a gym, sauna, indoor pool, 7th floor terrace with BBQs, billiards room, party room, and guest suites. Prime Location Steps from the Promenade Mall, Walmart, restaurants, grocery stores, and more. Easy access to major highways makes commuting a breeze. (id:50886)
Property Details
| MLS® Number | N12153631 |
| Property Type | Single Family |
| Community Name | Beverley Glen |
| Amenities Near By | Park, Place Of Worship, Public Transit |
| Community Features | Pet Restrictions, Community Centre |
| Features | Balcony |
| Parking Space Total | 1 |
Building
| Bathroom Total | 1 |
| Bedrooms Above Ground | 1 |
| Bedrooms Total | 1 |
| Amenities | Security/concierge, Exercise Centre, Sauna, Visitor Parking, Party Room, Storage - Locker |
| Appliances | Dishwasher, Dryer, Microwave, Stove, Washer, Refrigerator |
| Cooling Type | Central Air Conditioning |
| Exterior Finish | Concrete |
| Flooring Type | Laminate |
| Heating Fuel | Natural Gas |
| Heating Type | Forced Air |
| Size Interior | 500 - 599 Ft2 |
| Type | Apartment |
Parking
| Underground | |
| Garage |
Land
| Acreage | No |
| Land Amenities | Park, Place Of Worship, Public Transit |
Rooms
| Level | Type | Length | Width | Dimensions |
|---|---|---|---|---|
| Flat | Kitchen | 7.75 m | 4.45 m | 7.75 m x 4.45 m |
| Flat | Living Room | 7.75 m | 4.45 m | 7.75 m x 4.45 m |
| Flat | Primary Bedroom | 4.3 m | 3 m | 4.3 m x 3 m |
Contact Us
Contact us for more information
Ludmila Berenzon
Broker
8854 Yonge Street
Richmond Hill, Ontario L4C 0T4
(905) 731-2000
(905) 886-7556


