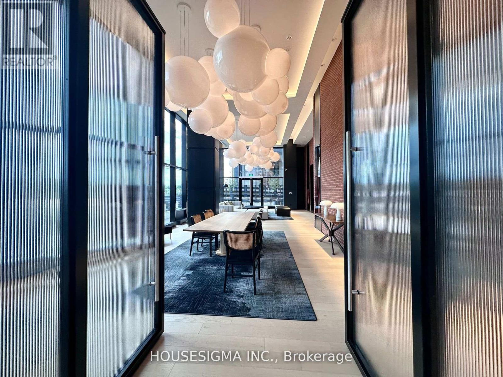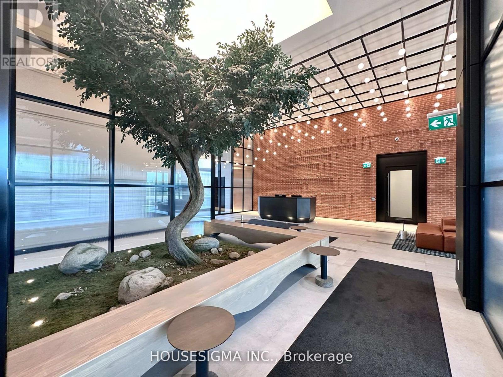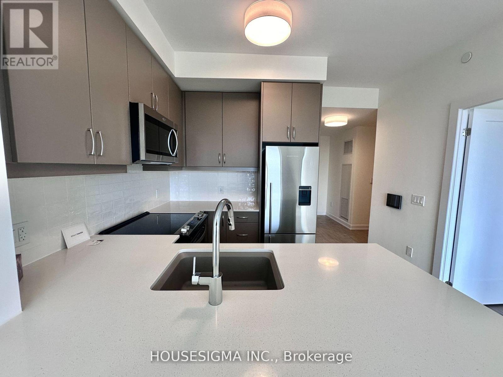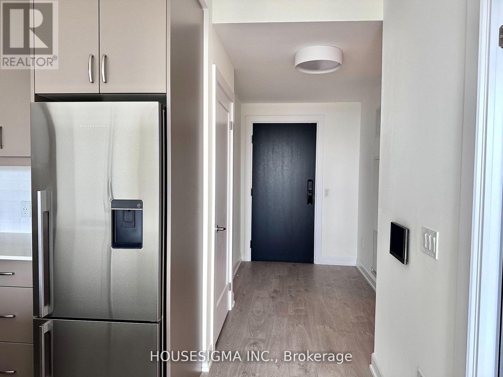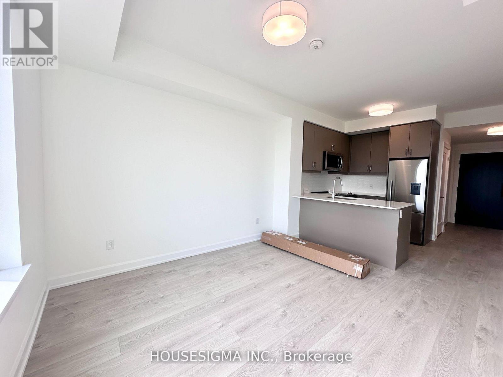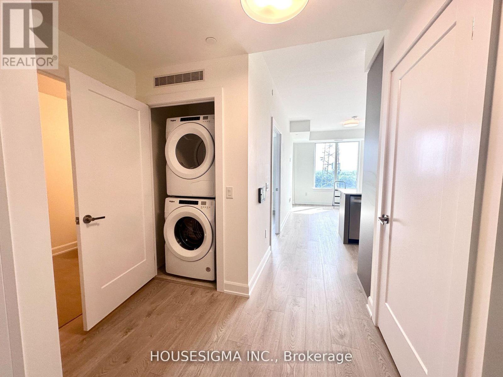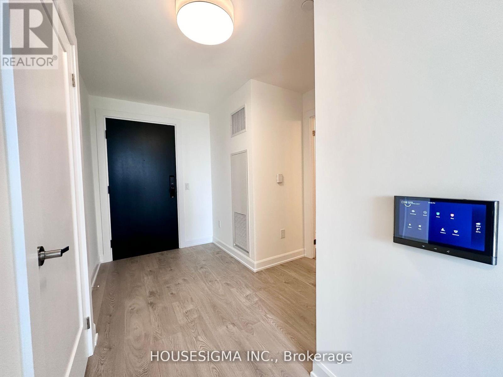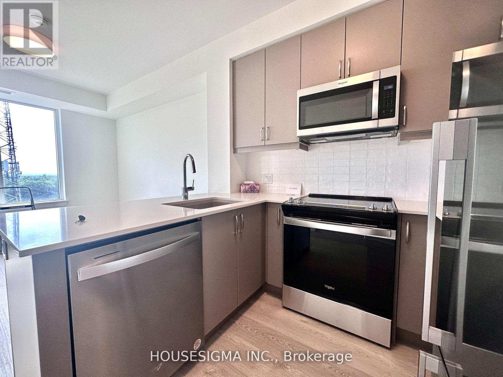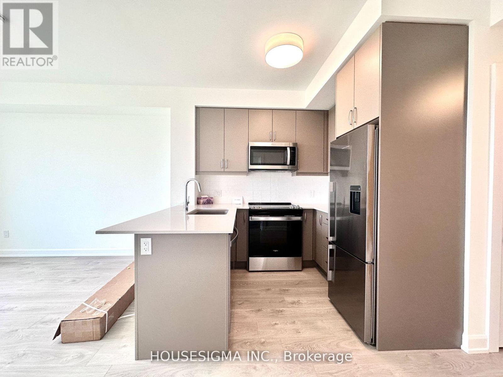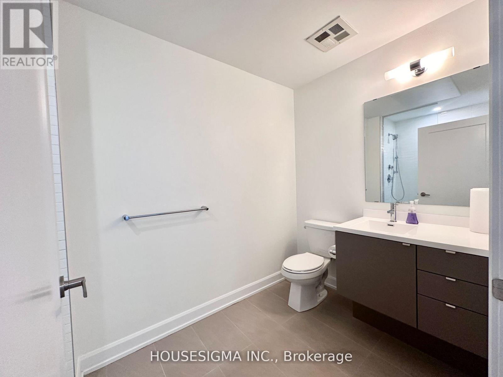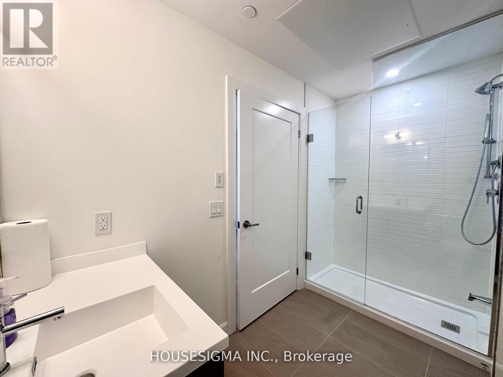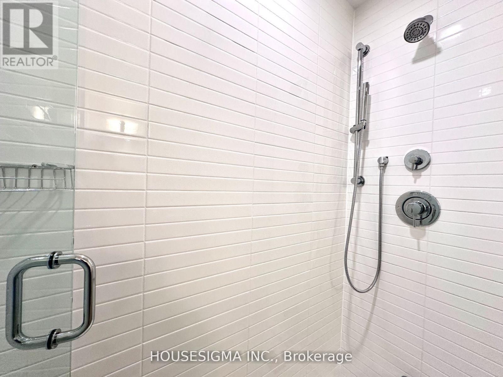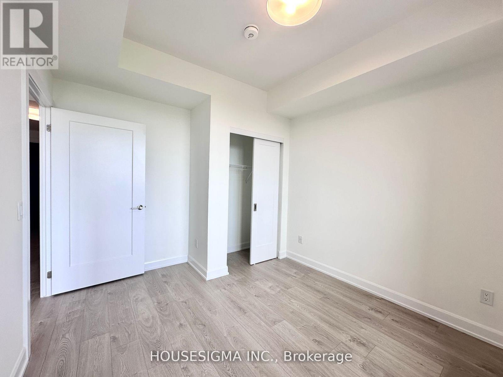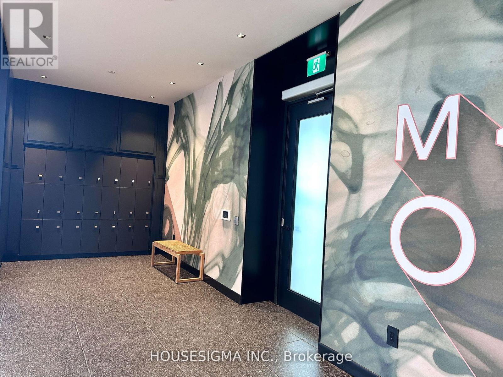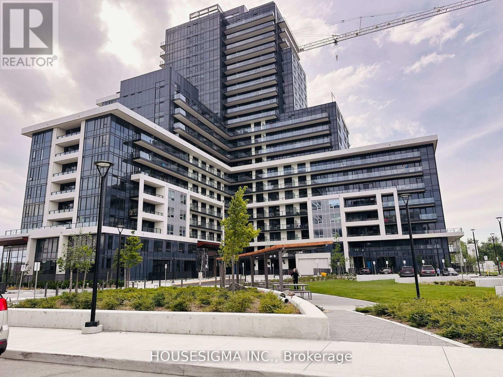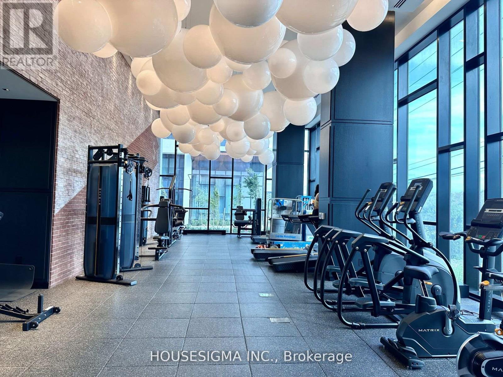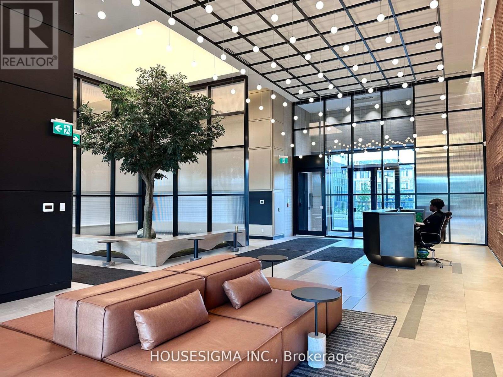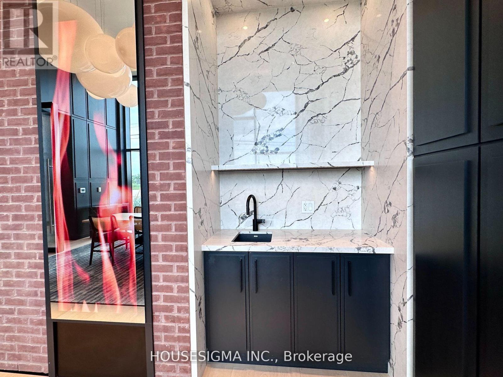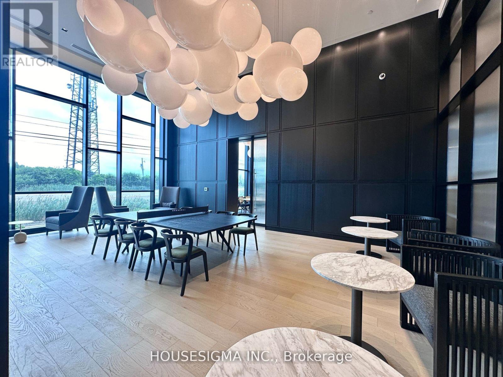812 - 3220 William Coltson Avenue Oakville, Ontario L6H 7C2
$2,100 Monthly
Modern, luxury, convenient, and comfortable. This never-before-lived-in one-bedroom condo with EV-ready parking is located in the prime area of Dundas & Trafalgar. Its close to bus terminals, grocery stores, shopping, restaurants, parks, a hospital, Sheridan, and major highways. The unit features a keyless smart entry system controlled by a keypad and a smart home system. Residents can enjoy access to world-class amenities, including three party rooms for hosting gatherings, a gym for staying active, a rooftop terrace, and a social lounge for relaxation. This unit boasts a spacious layout with contemporary finishes, including laminate flooring throughout. The open-concept living and dining area leads to a large north-facing balcony. The functional modern kitchen features stainless steel appliances, quartz countertops, and a breakfast island. The primary bedroom is roomy with a large closet and a 4-piece bathroom. Won't last long AAA tenants only. No smoking/no pets. (id:50886)
Property Details
| MLS® Number | W12438561 |
| Property Type | Single Family |
| Community Name | 1010 - JM Joshua Meadows |
| Community Features | Pets Not Allowed |
| Features | Elevator, Balcony |
| Parking Space Total | 1 |
Building
| Bathroom Total | 1 |
| Bedrooms Above Ground | 1 |
| Bedrooms Total | 1 |
| Age | New Building |
| Amenities | Recreation Centre, Exercise Centre, Storage - Locker |
| Appliances | Dishwasher, Dryer, Microwave, Stove, Washer, Refrigerator |
| Basement Type | None |
| Cooling Type | Central Air Conditioning |
| Exterior Finish | Concrete |
| Fire Protection | Security System, Alarm System, Security Guard |
| Flooring Type | Laminate |
| Heating Fuel | Natural Gas |
| Heating Type | Forced Air |
| Size Interior | 500 - 599 Ft2 |
| Type | Apartment |
Parking
| Underground | |
| Garage |
Land
| Acreage | No |
Rooms
| Level | Type | Length | Width | Dimensions |
|---|---|---|---|---|
| Flat | Living Room | 4.93 m | 3.32 m | 4.93 m x 3.32 m |
| Flat | Dining Room | 4.93 m | 3.32 m | 4.93 m x 3.32 m |
| Flat | Kitchen | 2.56 m | 3.9 m | 2.56 m x 3.9 m |
| Flat | Primary Bedroom | 3.04 m | 3.1 m | 3.04 m x 3.1 m |
Contact Us
Contact us for more information
Jennifer Zhang
Salesperson
www.youtube.com/@RealtorJennifer
www.facebook.com/profile.php?id=100069294067150
team.housesigma.com/profile/?smid=116
team.housesigma.com/profile/?smid=116
15 Allstate Parkway #629
Markham, Ontario L3R 5B4
(647) 360-2330
housesigma.com/

