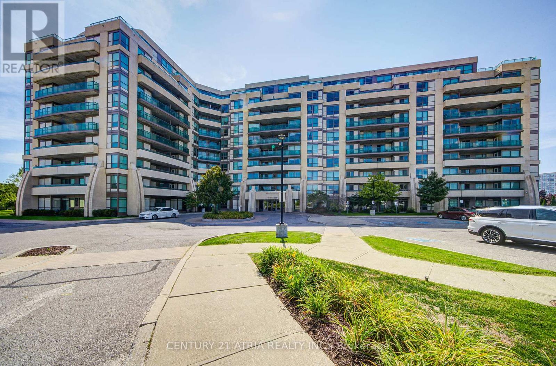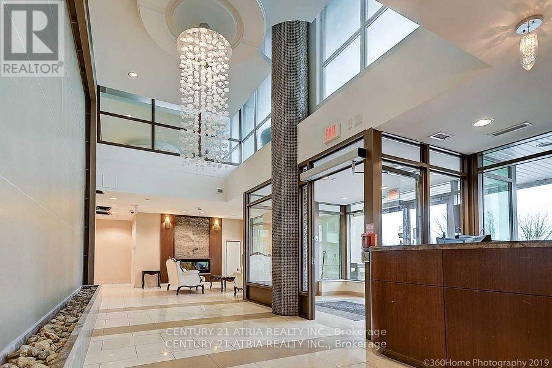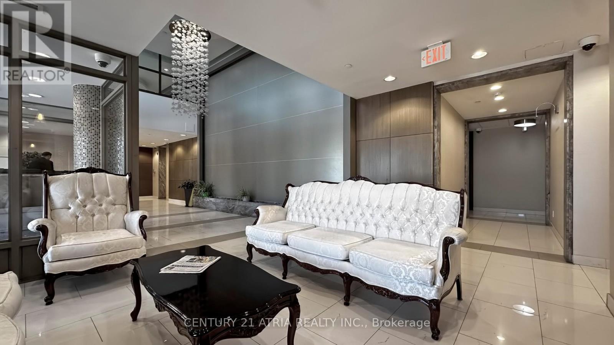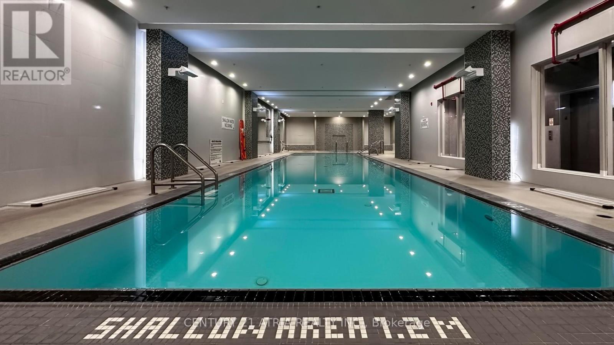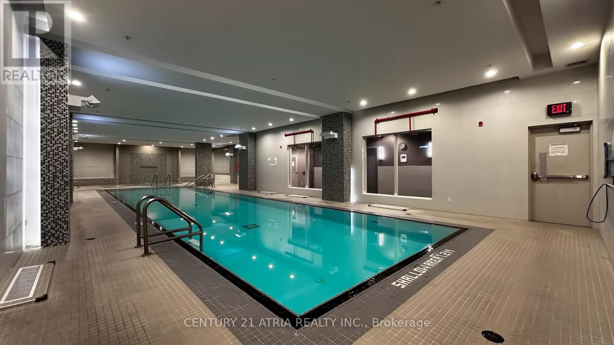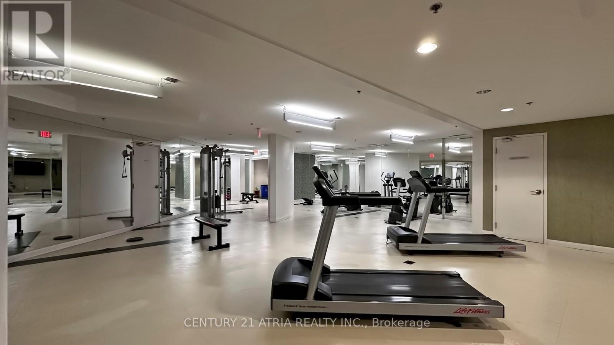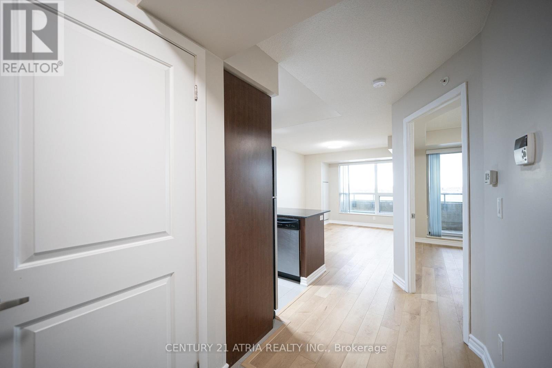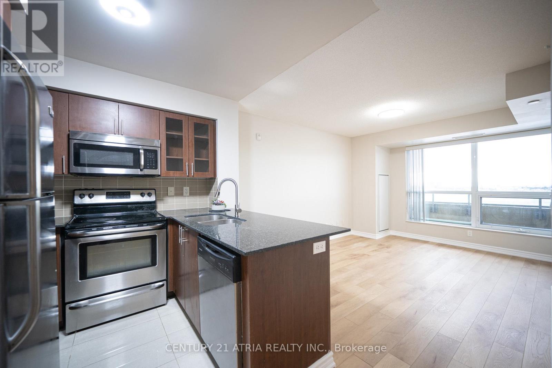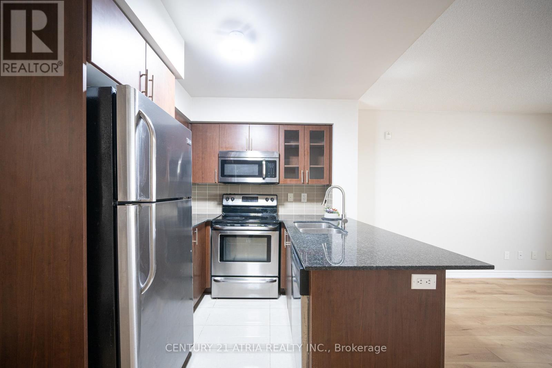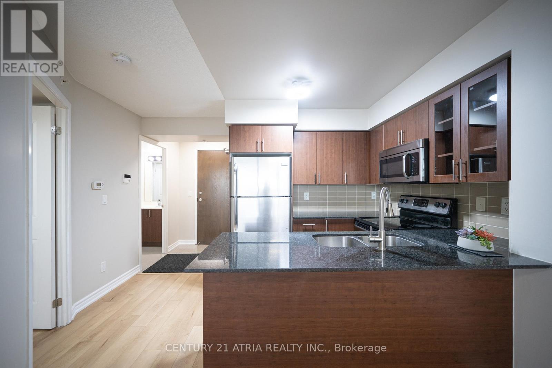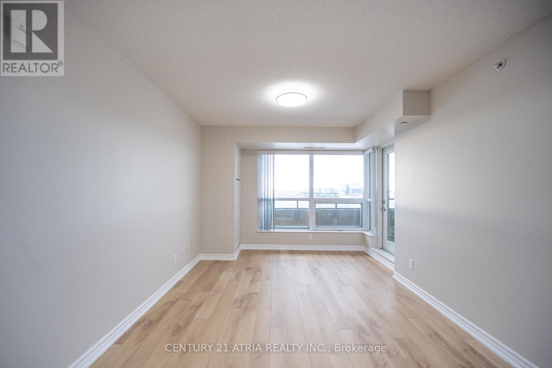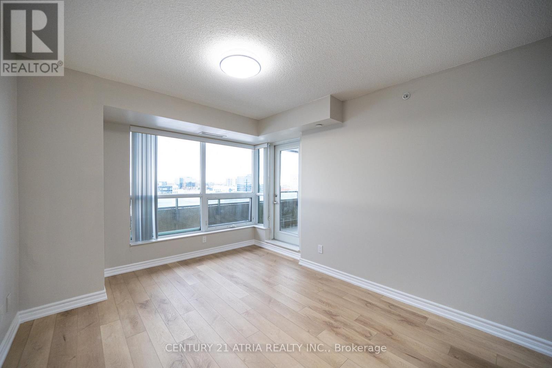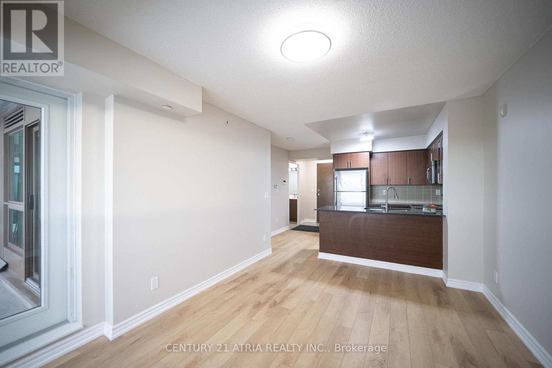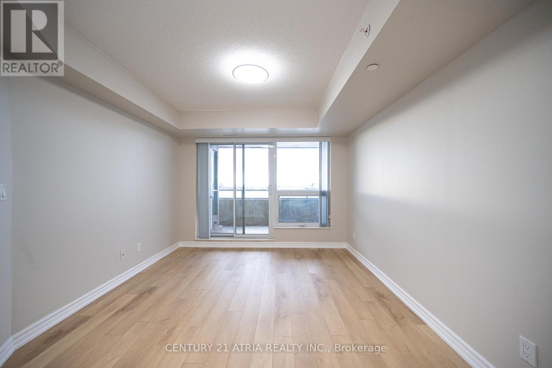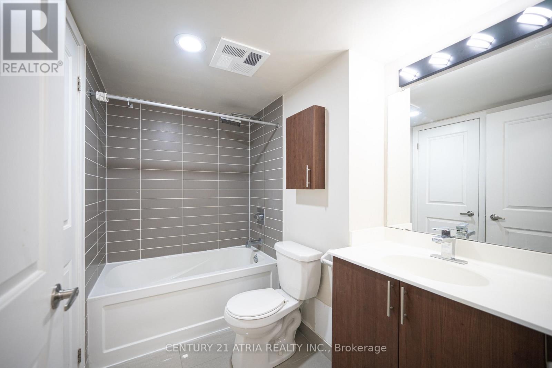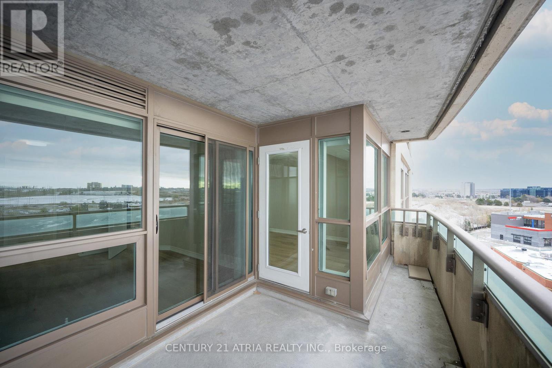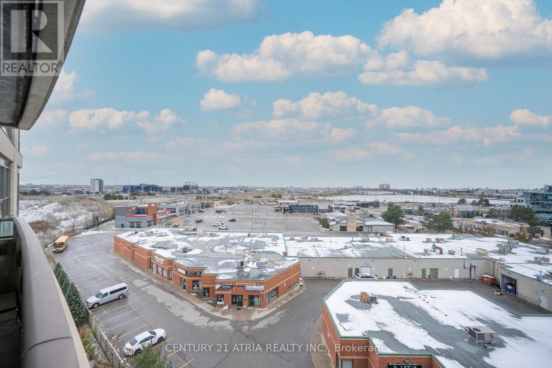812 - 75 Norman Bethune Avenue Richmond Hill, Ontario L4B 0B6
$508,800Maintenance, Heat, Common Area Maintenance, Insurance, Water, Parking
$558.38 Monthly
Maintenance, Heat, Common Area Maintenance, Insurance, Water, Parking
$558.38 MonthlyWelcome To This Bright And Elegant South-Facing Suite In A Luxury Condominium Residence, Perfectly Situated In One Of Richmond Hill's Most Sought-After Locations. Brand new Vinyl Flooring Throughout, This Unit Offers A Functional Layout With Both Ensuite And Main Access To The Bathroom For Added Convenience. Huge Balcony. Enjoy An Array Of Premium Building Amenities, Including An Indoor Pool, Gym, Sauna, Concierge, Guest Suite, And Party Room. Located Just Minutes From Highway 404 & 407, With Public Transit Steps Away, This Condo Offers Easy Access To Shopping, Entertainment, Seneca College, And The Surrounding Business District. A Newly Built Bridge Provides Seamless Access To Highway 404, Making Commuting A Breeze. This Is The Perfect Home For Professionals, Investors, Or Anyone Seeking Modern Living With Unparalleled Convenience. Don't Miss Out On This Fantastic Opportunity! Includes 1 underground parking and 1 spacious locker. (id:50886)
Property Details
| MLS® Number | N12568956 |
| Property Type | Single Family |
| Community Name | Beaver Creek Business Park |
| Community Features | Pets Allowed With Restrictions |
| Features | Balcony, In Suite Laundry |
| Parking Space Total | 1 |
Building
| Bathroom Total | 1 |
| Bedrooms Above Ground | 1 |
| Bedrooms Total | 1 |
| Age | 6 To 10 Years |
| Amenities | Storage - Locker |
| Appliances | Dishwasher, Dryer, Hood Fan, Microwave, Stove, Washer, Window Coverings, Refrigerator |
| Basement Type | None |
| Cooling Type | Central Air Conditioning |
| Exterior Finish | Concrete |
| Flooring Type | Vinyl, Ceramic |
| Heating Fuel | Electric, Natural Gas |
| Heating Type | Forced Air, Not Known |
| Size Interior | 500 - 599 Ft2 |
| Type | Apartment |
Parking
| Underground | |
| Garage |
Land
| Acreage | No |
Rooms
| Level | Type | Length | Width | Dimensions |
|---|---|---|---|---|
| Main Level | Living Room | 4.16 m | 3.06 m | 4.16 m x 3.06 m |
| Main Level | Dining Room | 4.16 m | 3.06 m | 4.16 m x 3.06 m |
| Main Level | Kitchen | 2.42 m | 2.23 m | 2.42 m x 2.23 m |
| Main Level | Primary Bedroom | 3.74 m | 3.19 m | 3.74 m x 3.19 m |
Contact Us
Contact us for more information
Li Xie
Salesperson
(416) 888-1680
C200-1550 Sixteenth Ave Bldg C South
Richmond Hill, Ontario L4B 3K9
(905) 883-1988
(905) 883-8108
www.century21atria.com/

