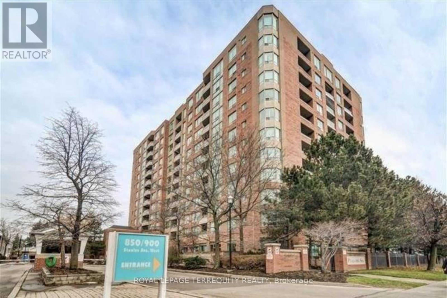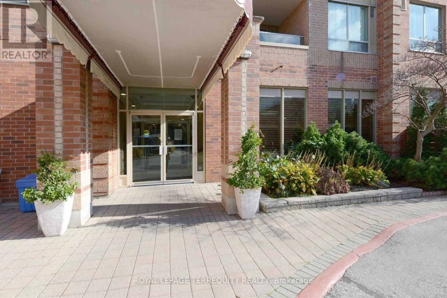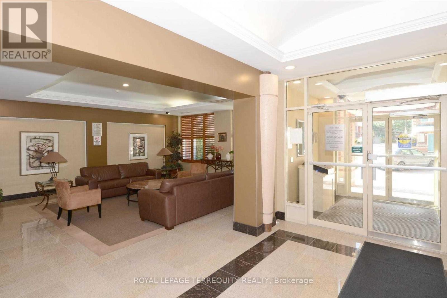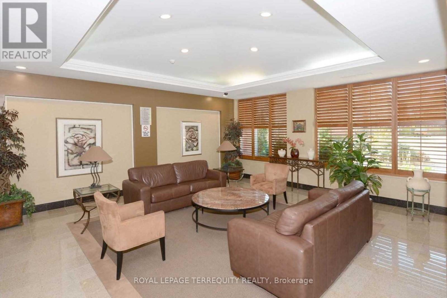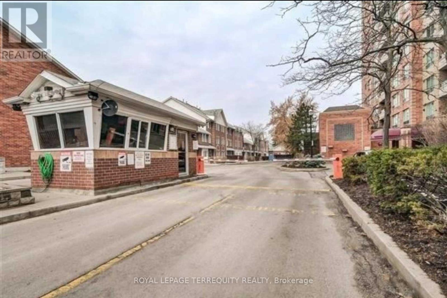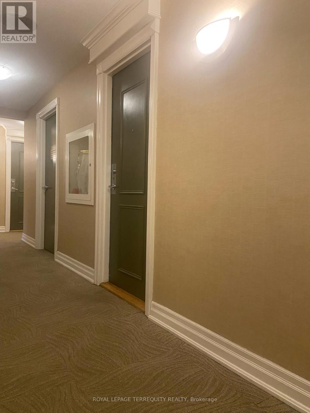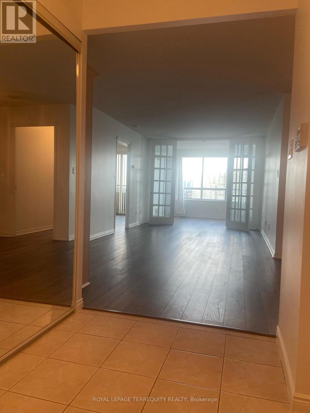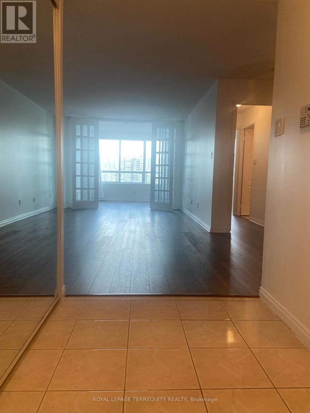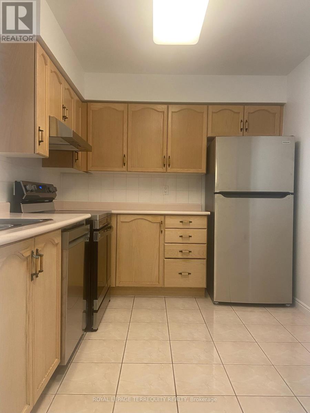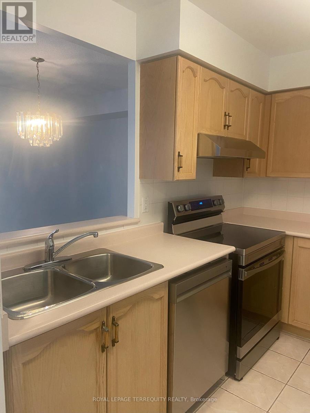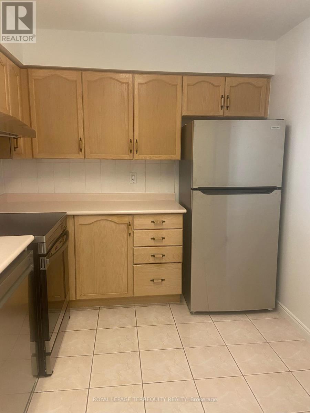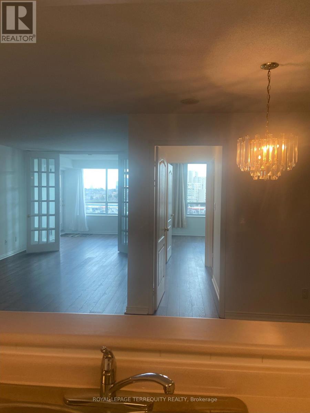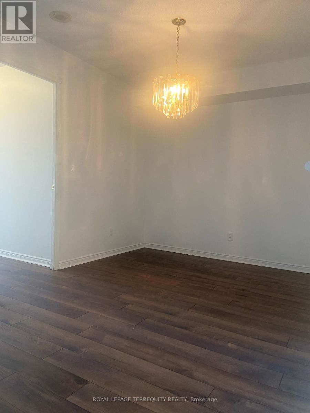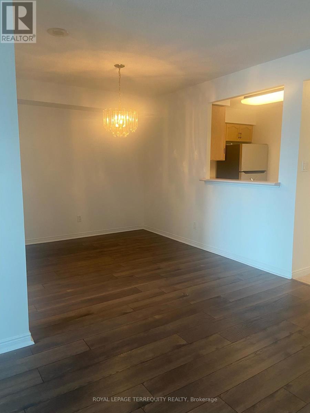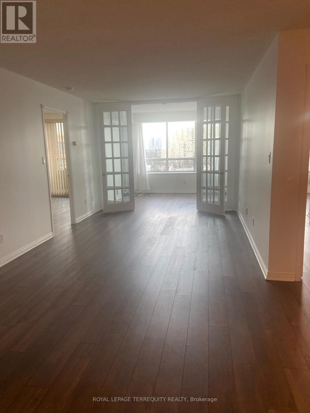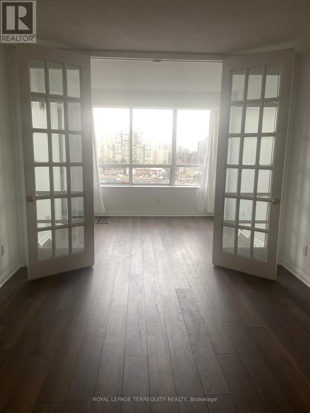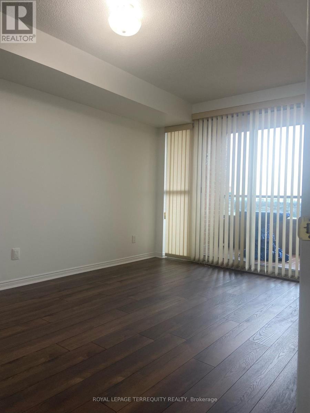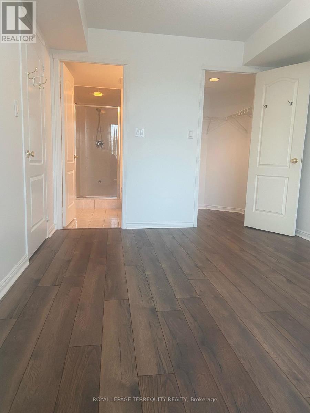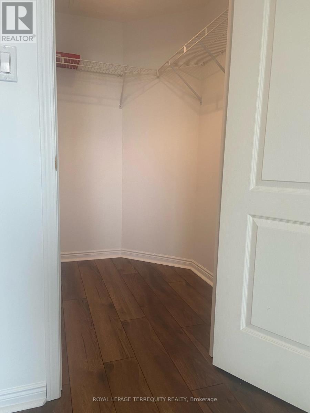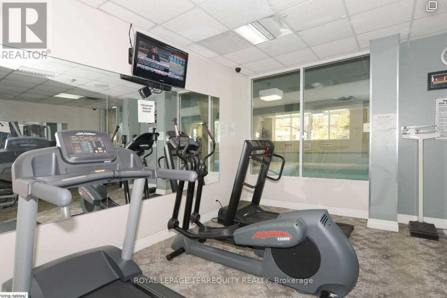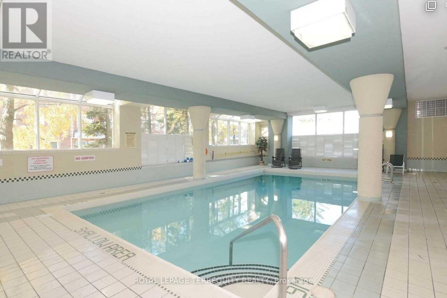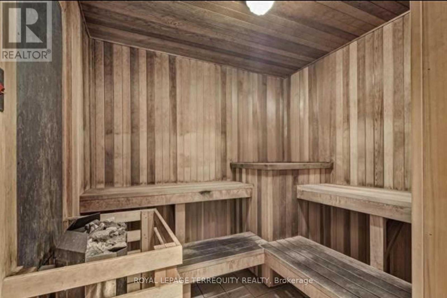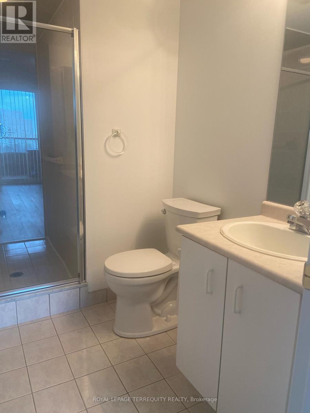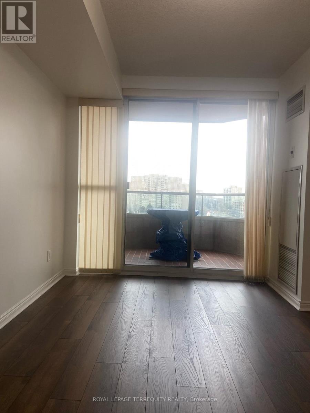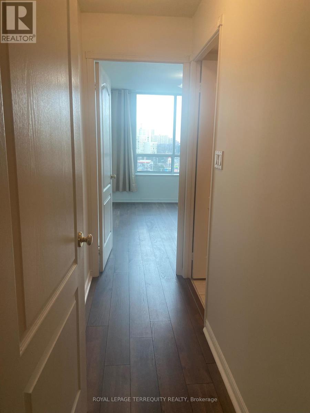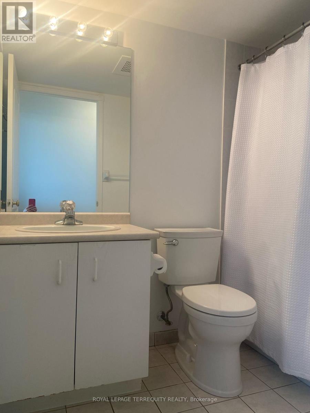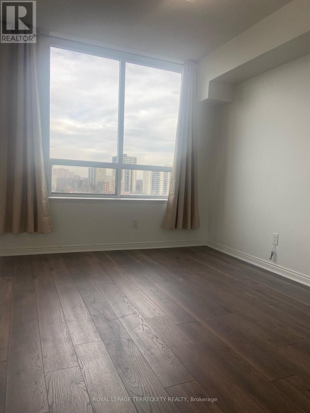812 - 850 Steeles Avenue W Vaughan, Ontario L4J 8E7
$3,150 Monthly
Tastefully Upgraded Bright and spacious Large (around 1,100 sq. ft.) Condo Suite in Luxury "Tridel" Building in Prime Location! Large Living Room, Separate Dining Room, Large Kitchen with Newer Stainless Steel Appliances, 2 Spacious Split Bedrooms, 2 Bathrooms, Beautiful Solarium (Separate Room with Large Window, French Door and Walk-Out to Large Balcony - Could be a 3rd Bedroom)! Newer Upgraded Laminate Floor Throughout! 2 Walk-Outs to Balcony! Recently Prof. Painted! 2 Parking! All Utilities are Included in the Rent! Great Unobstructed City View! Upscale Building with All Upgraded Modern Amenities: Indoor Pool, 2 Saunas, Exercise Room, Party/Meeting Room, 24 Hrs Security, Security System Throughout the Building and Underground Parking! Excellent Location! Steps to Plazas, Shopping, Famous Restaurants and Coffee Shops, Famous Schools, TTC (1 Bus to Subway and York University),Great Parks with Walking and Jogging Trails and Sport Facilities! (id:50886)
Property Details
| MLS® Number | N12186249 |
| Property Type | Single Family |
| Community Name | Lakeview Estates |
| Amenities Near By | Park, Public Transit |
| Community Features | Pets Not Allowed |
| Features | Balcony, Carpet Free, In Suite Laundry |
| Parking Space Total | 2 |
| Pool Type | Indoor Pool |
| View Type | View |
Building
| Bathroom Total | 2 |
| Bedrooms Above Ground | 2 |
| Bedrooms Below Ground | 1 |
| Bedrooms Total | 3 |
| Amenities | Security/concierge, Exercise Centre, Party Room, Sauna |
| Appliances | Dishwasher, Dryer, Hood Fan, Stove, Washer, Window Coverings, Refrigerator |
| Cooling Type | Central Air Conditioning |
| Exterior Finish | Brick |
| Flooring Type | Laminate, Ceramic |
| Heating Fuel | Natural Gas |
| Heating Type | Forced Air |
| Size Interior | 1,000 - 1,199 Ft2 |
| Type | Apartment |
Parking
| Underground | |
| Garage |
Land
| Acreage | No |
| Land Amenities | Park, Public Transit |
Rooms
| Level | Type | Length | Width | Dimensions |
|---|---|---|---|---|
| Flat | Living Room | 6.3 m | 3.2 m | 6.3 m x 3.2 m |
| Flat | Dining Room | 3.2 m | 2.73 m | 3.2 m x 2.73 m |
| Flat | Kitchen | 3.1 m | 2.68 m | 3.1 m x 2.68 m |
| Flat | Primary Bedroom | 4.55 m | 3.05 m | 4.55 m x 3.05 m |
| Flat | Bedroom 2 | 3.98 m | 2.72 m | 3.98 m x 2.72 m |
| Flat | Solarium | 3.2 m | 2.8 m | 3.2 m x 2.8 m |
| Flat | Foyer | 2.6 m | 1.52 m | 2.6 m x 1.52 m |
Contact Us
Contact us for more information
Iakov Kravtchenko
Broker
www.iakovkravtchenko.com/
200 Consumers Rd Ste 100
Toronto, Ontario M2J 4R4
(416) 496-9220
(416) 497-5949
www.terrequity.com/

