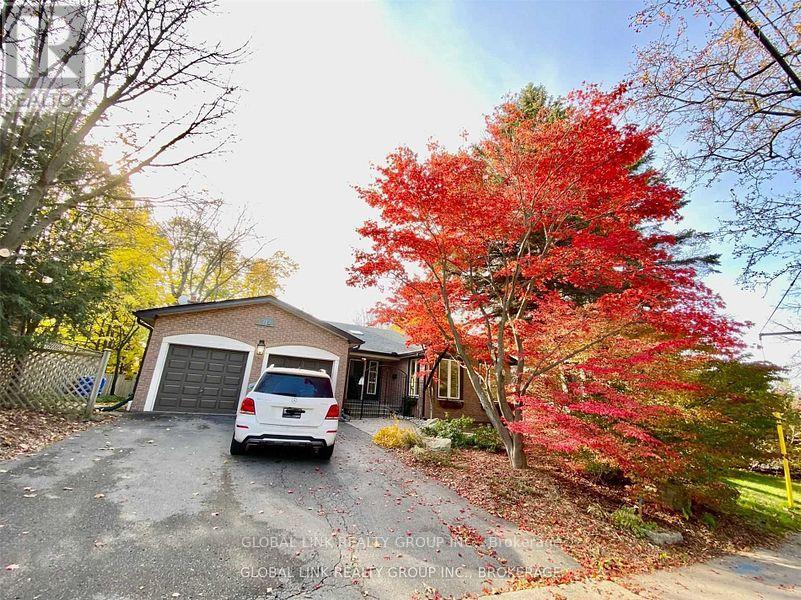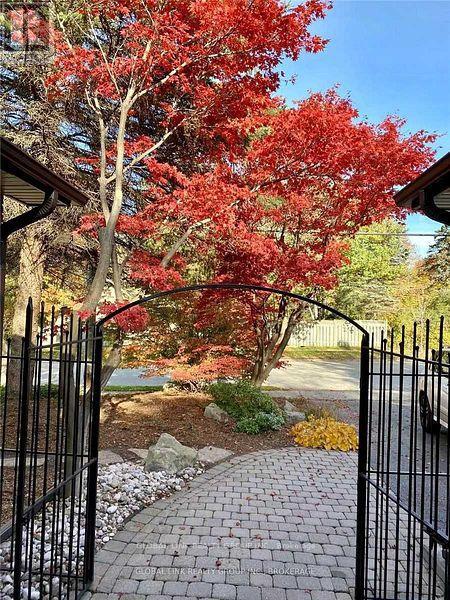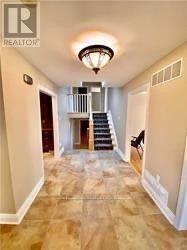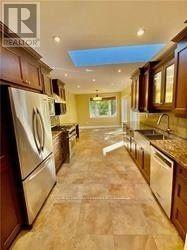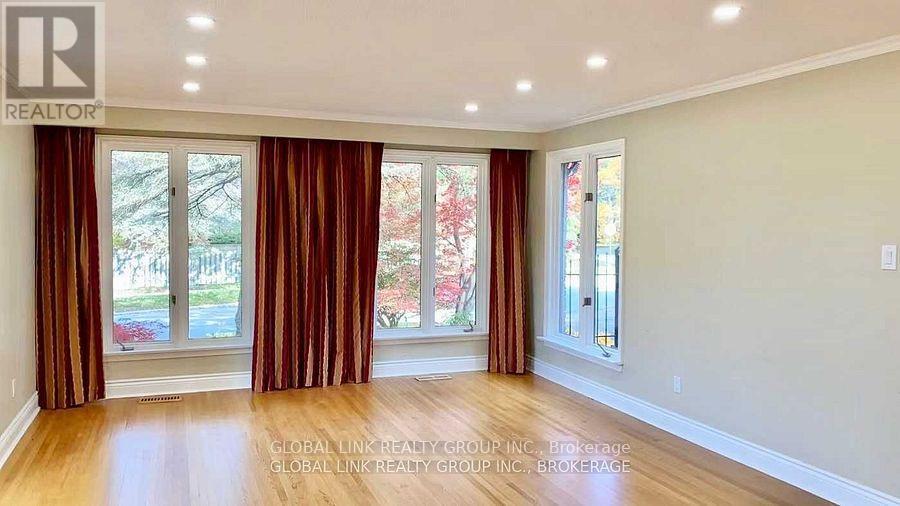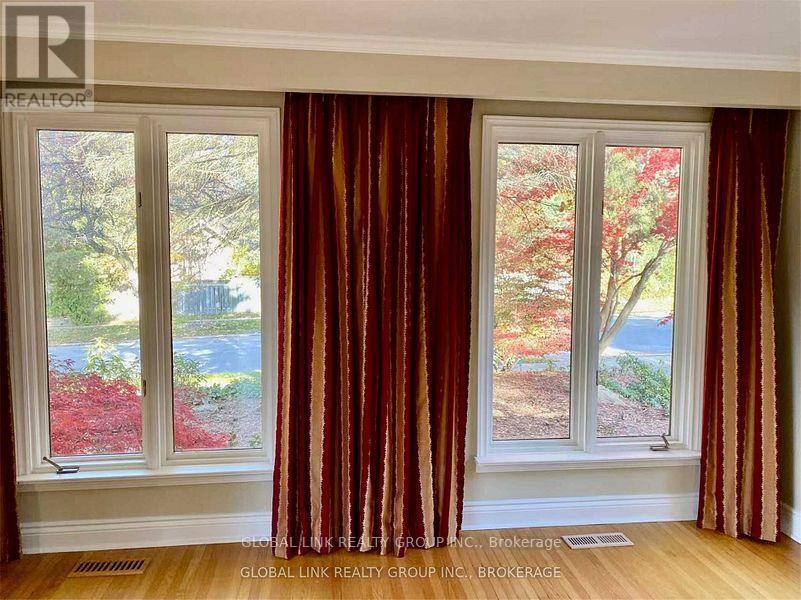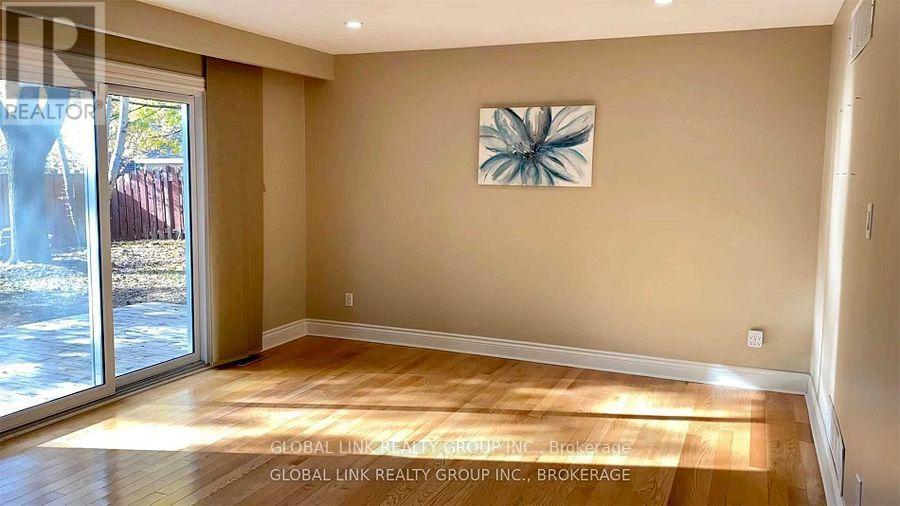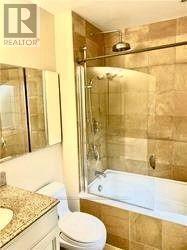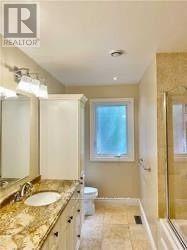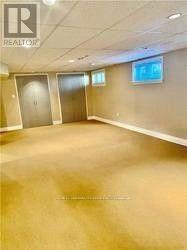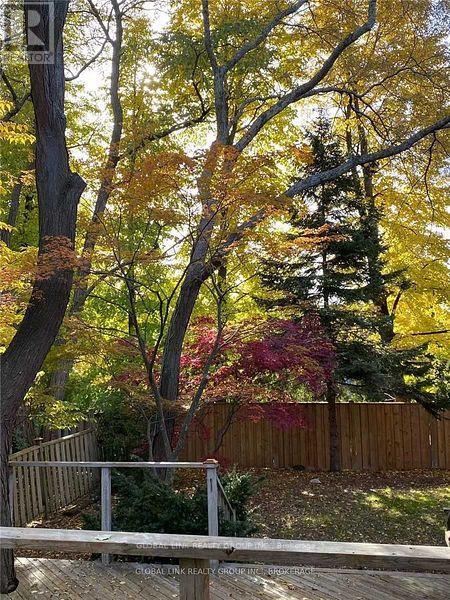812 Bexhill Road Mississauga, Ontario L5H 3L1
5 Bedroom
3 Bathroom
2,500 - 3,000 ft2
Fireplace
Central Air Conditioning
Forced Air
Landscaped
$5,500 Monthly
Excellent Location In Loren Park! Totally Over 3700 Sqft Of Living Space. Great W/5 Bedrooms, 3 Baths Functional Layout. Walk To Park, Schools. Close To Hwy Qew/403. Family Room With Gas Fireplace , Modern Kitchen, Stainless Steel Appliances. Granite Countertop. Hardwood Floors, Big Windows. Jack Darling Park Just Steps Away. Clarkson & Port Credit Village, Go, Easy Access To Major Highways, Quick Commute To Airport And Toronto (id:50886)
Property Details
| MLS® Number | W12409096 |
| Property Type | Single Family |
| Community Name | Clarkson |
| Amenities Near By | Park, Schools |
| Features | Ravine, Guest Suite |
| Parking Space Total | 4 |
| Structure | Patio(s) |
Building
| Bathroom Total | 3 |
| Bedrooms Above Ground | 5 |
| Bedrooms Total | 5 |
| Age | 31 To 50 Years |
| Amenities | Fireplace(s) |
| Appliances | Garage Door Opener Remote(s), Water Meter |
| Basement Development | Finished |
| Basement Type | N/a (finished) |
| Construction Style Attachment | Detached |
| Construction Style Split Level | Backsplit |
| Cooling Type | Central Air Conditioning |
| Exterior Finish | Brick, Aluminum Siding |
| Fireplace Present | Yes |
| Flooring Type | Carpeted, Hardwood |
| Foundation Type | Block |
| Half Bath Total | 1 |
| Heating Fuel | Natural Gas |
| Heating Type | Forced Air |
| Size Interior | 2,500 - 3,000 Ft2 |
| Type | House |
| Utility Water | Municipal Water |
Parking
| Attached Garage | |
| Garage |
Land
| Acreage | No |
| Fence Type | Fenced Yard |
| Land Amenities | Park, Schools |
| Landscape Features | Landscaped |
| Sewer | Sanitary Sewer |
| Size Depth | 120 Ft |
| Size Frontage | 80 Ft |
| Size Irregular | 80 X 120 Ft |
| Size Total Text | 80 X 120 Ft|under 1/2 Acre |
Rooms
| Level | Type | Length | Width | Dimensions |
|---|---|---|---|---|
| Lower Level | Recreational, Games Room | 8.28 m | 4.14 m | 8.28 m x 4.14 m |
| Main Level | Kitchen | 7.72 m | 3.11 m | 7.72 m x 3.11 m |
| Main Level | Dining Room | 4.39 m | 3.11 m | 4.39 m x 3.11 m |
| Main Level | Living Room | 6.1 m | 4.37 m | 6.1 m x 4.37 m |
| Upper Level | Primary Bedroom | 5.16 m | 3.94 m | 5.16 m x 3.94 m |
| Upper Level | Bedroom 2 | 4.6 m | 3.94 m | 4.6 m x 3.94 m |
| Upper Level | Bedroom 3 | 3.48 m | 3.28 m | 3.48 m x 3.28 m |
| Ground Level | Laundry Room | 3.78 m | 1.98 m | 3.78 m x 1.98 m |
| Ground Level | Family Room | 5.66 m | 4.04 m | 5.66 m x 4.04 m |
| Ground Level | Bedroom 4 | 4.04 m | 3.84 m | 4.04 m x 3.84 m |
| Ground Level | Bedroom 5 | 3.61 m | 3.35 m | 3.61 m x 3.35 m |
https://www.realtor.ca/real-estate/28874768/812-bexhill-road-mississauga-clarkson-clarkson
Contact Us
Contact us for more information
William Xu
Broker
Global Link Realty Group Inc.
60 Centurian Dr #120
Markham, Ontario L3R 9R2
60 Centurian Dr #120
Markham, Ontario L3R 9R2
(905) 475-0028
(905) 475-0029

