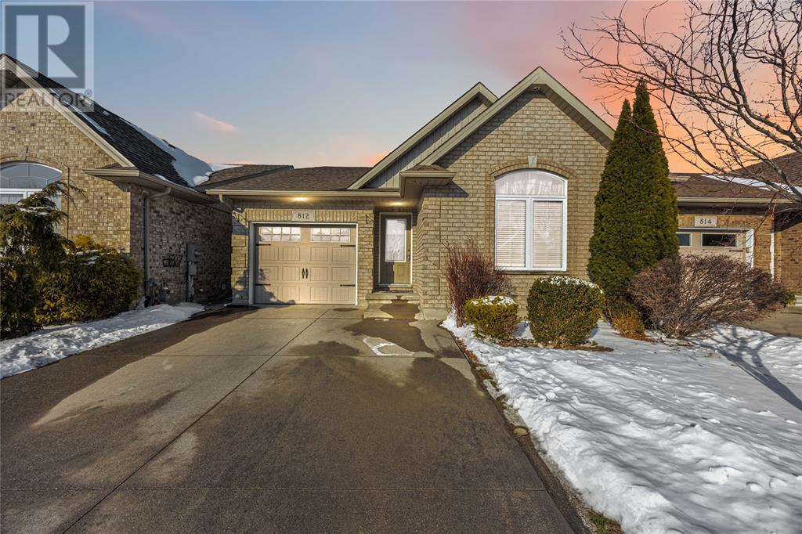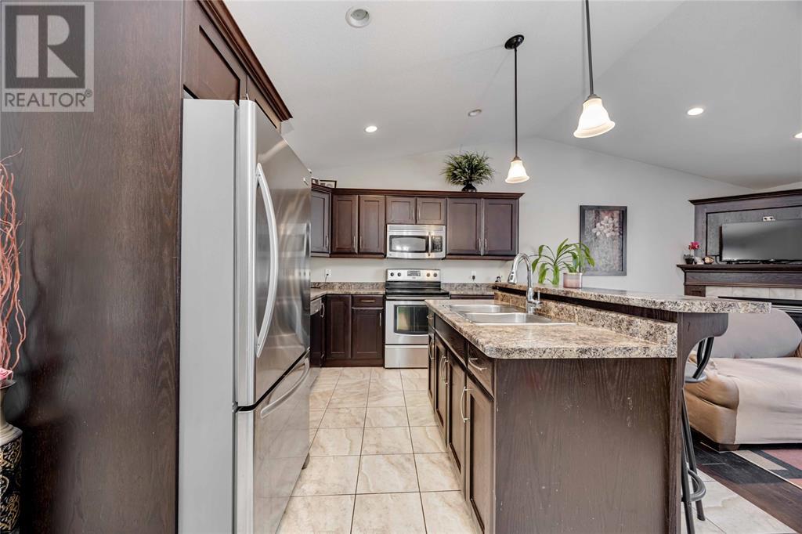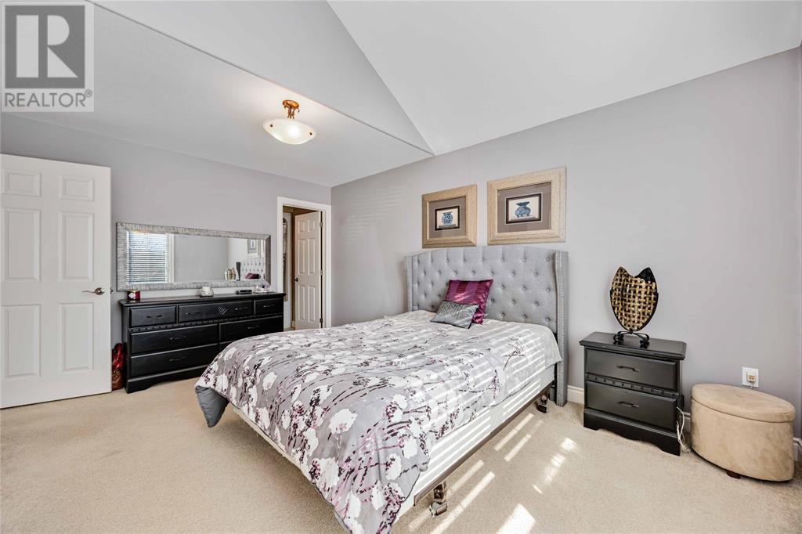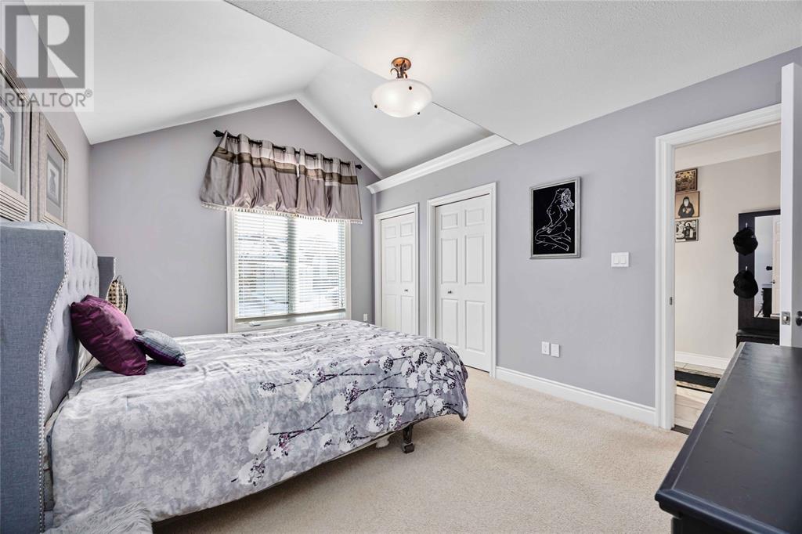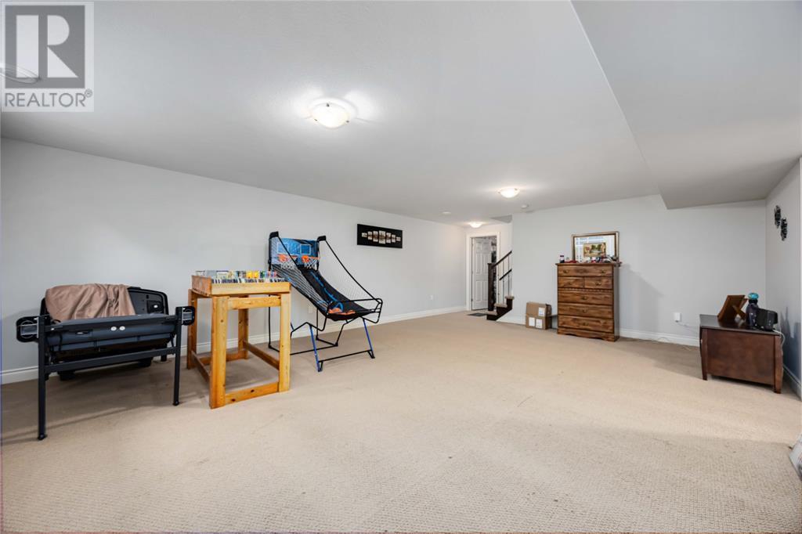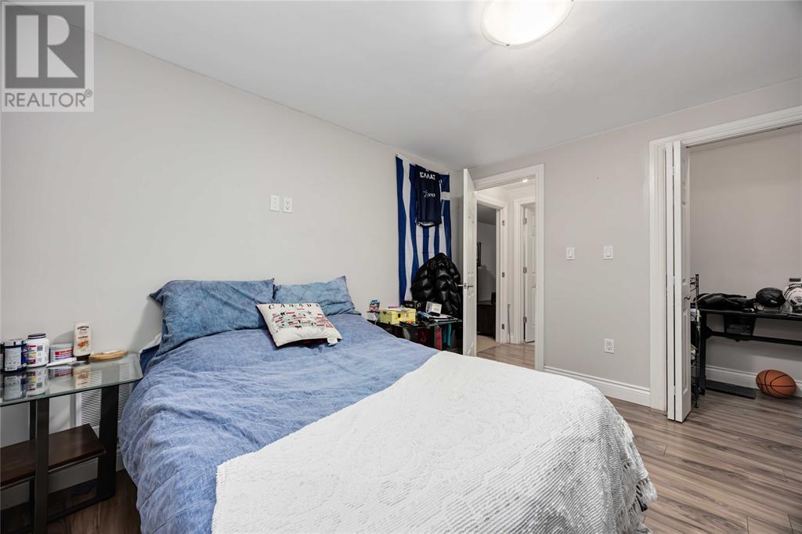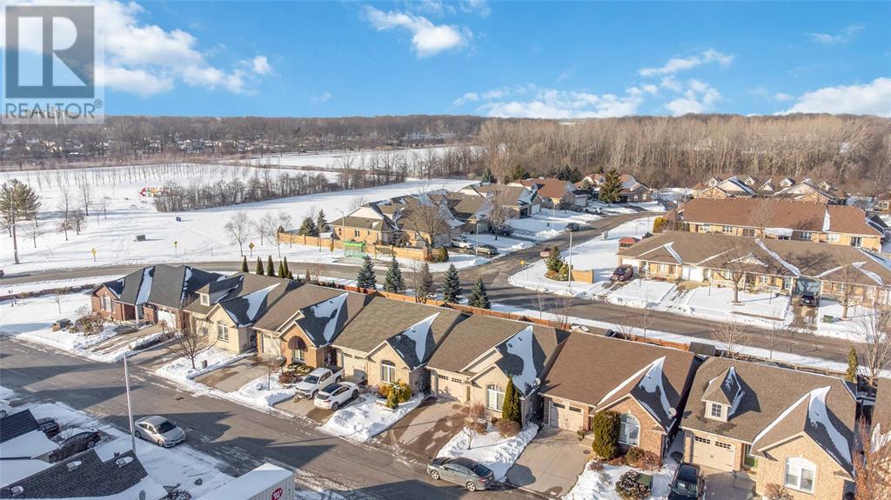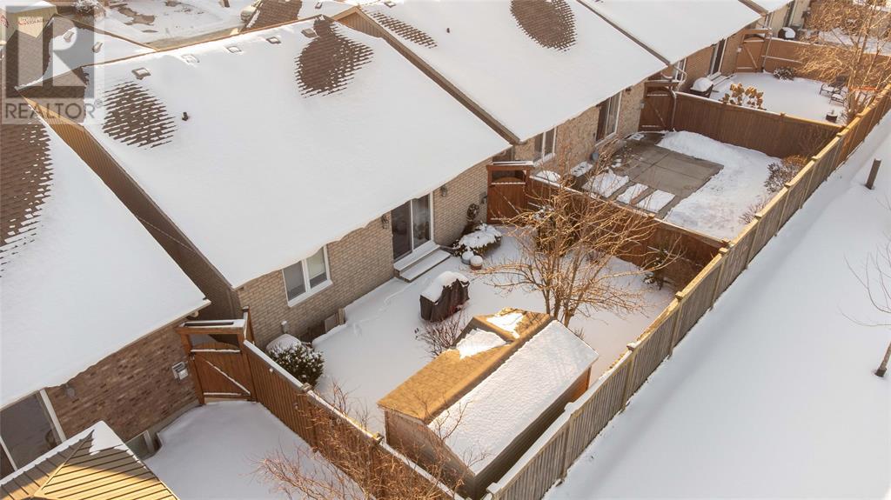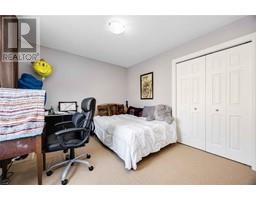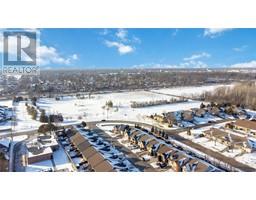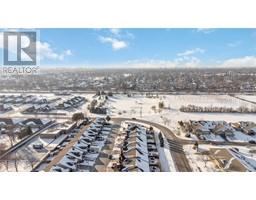812 Carriage Way Sarnia, Ontario N7W 0A5
3 Bedroom
2 Bathroom
Bungalow
Central Air Conditioning
Forced Air, Furnace
$619,900
Welcome to 812 Carriage Way, Sarnia! This stunning 2+1 bedroom, 2-bathroom bungalow home is nestled in a desirable cul-de-sac in Heritage Park subdivision. Featuring cathedral ceilings, a cozy gas fireplace, and a luxurious jacuzzi tub on the main floor, this home exudes comfort. Enjoy the low-maintenance, fully fenced backyard with a handy shed and an attached garage for convenience. Perfect for relaxed living in a quiet neighborhood close to parks, walking trails and more. (id:50886)
Property Details
| MLS® Number | 25001312 |
| Property Type | Single Family |
| Features | Double Width Or More Driveway, Concrete Driveway |
Building
| Bathroom Total | 2 |
| Bedrooms Above Ground | 2 |
| Bedrooms Below Ground | 1 |
| Bedrooms Total | 3 |
| Appliances | Dishwasher, Dryer, Microwave Range Hood Combo, Refrigerator, Stove, Washer |
| Architectural Style | Bungalow |
| Constructed Date | 2010 |
| Construction Style Attachment | Detached |
| Cooling Type | Central Air Conditioning |
| Exterior Finish | Brick |
| Flooring Type | Carpeted, Ceramic/porcelain, Cushion/lino/vinyl |
| Foundation Type | Concrete |
| Heating Fuel | Natural Gas |
| Heating Type | Forced Air, Furnace |
| Stories Total | 1 |
| Type | House |
Parking
| Attached Garage | |
| Garage |
Land
| Acreage | No |
| Size Irregular | 35x89.72/89.82 |
| Size Total Text | 35x89.72/89.82 |
| Zoning Description | Rm2.10 |
Rooms
| Level | Type | Length | Width | Dimensions |
|---|---|---|---|---|
| Basement | 3pc Bathroom | Measurements not available | ||
| Basement | Storage | 20.5 x 17.10 | ||
| Basement | Bedroom | 11.11 x 11.0 | ||
| Basement | Recreation Room | 26.0 x 17.10 | ||
| Main Level | 5pc Bathroom | Measurements not available | ||
| Main Level | Laundry Room | 9.0 x 5.10 | ||
| Main Level | Bedroom | 14.11 x 10.11 | ||
| Main Level | Bedroom | 10.2 x 11.5 | ||
| Main Level | Dining Room | 9.9 x 13.0 | ||
| Main Level | Living Room | 12.6 x 18.8 | ||
| Main Level | Kitchen | 10.1 x 11.3 |
https://www.realtor.ca/real-estate/27844859/812-carriage-way-sarnia
Contact Us
Contact us for more information
Kasey Hughson
Sales Person
Blue Coast Realty Ltd, Brokerage
410 Front St. N
Sarnia, Ontario N7T 5S9
410 Front St. N
Sarnia, Ontario N7T 5S9
(226) 778-0747



